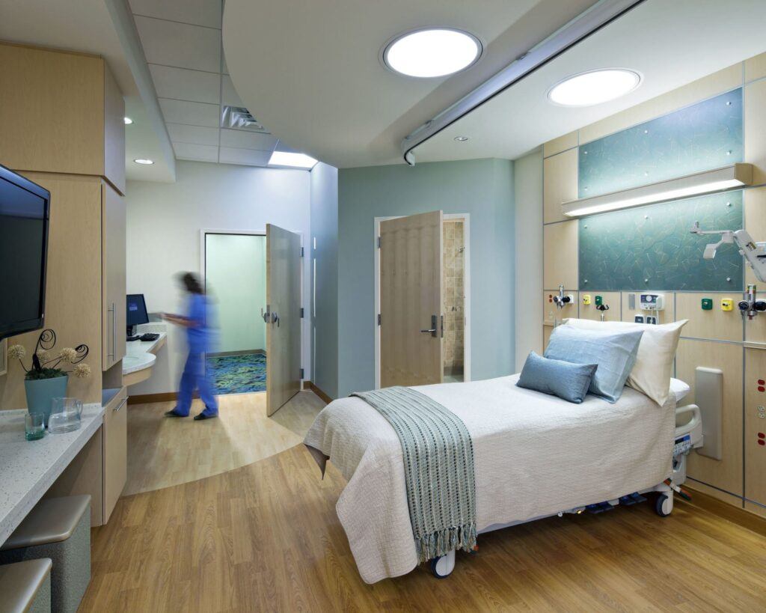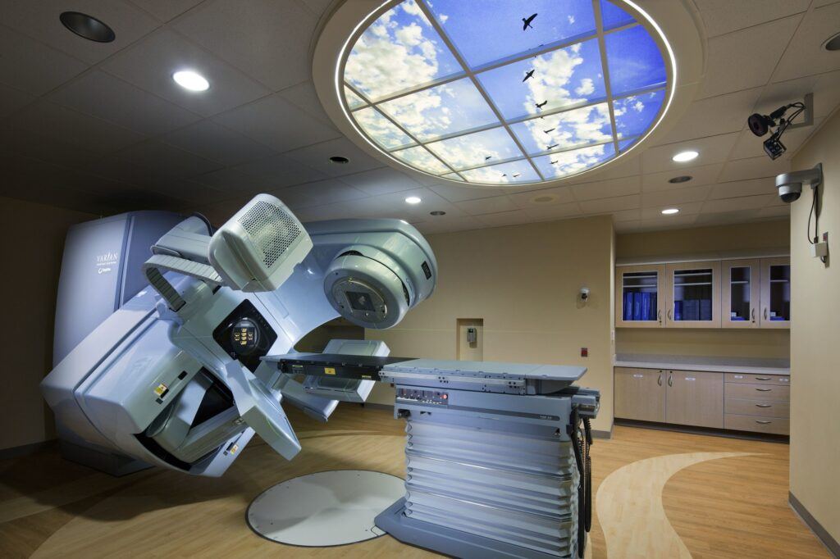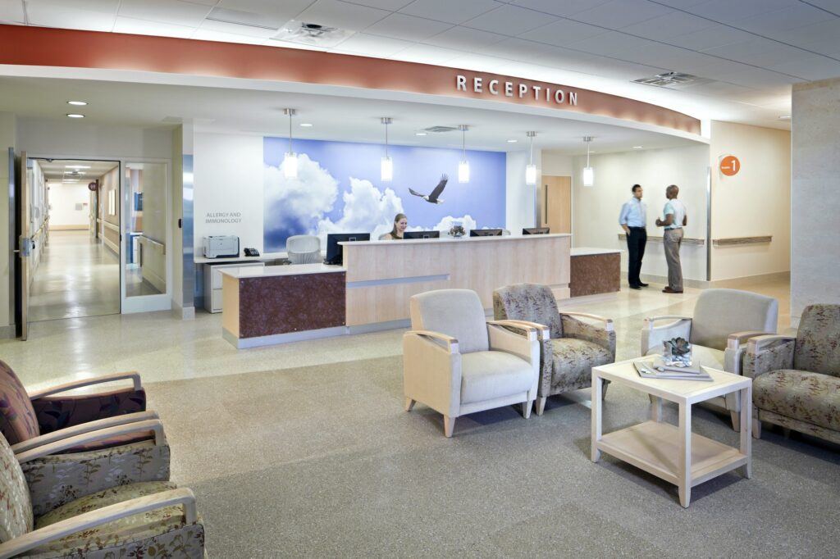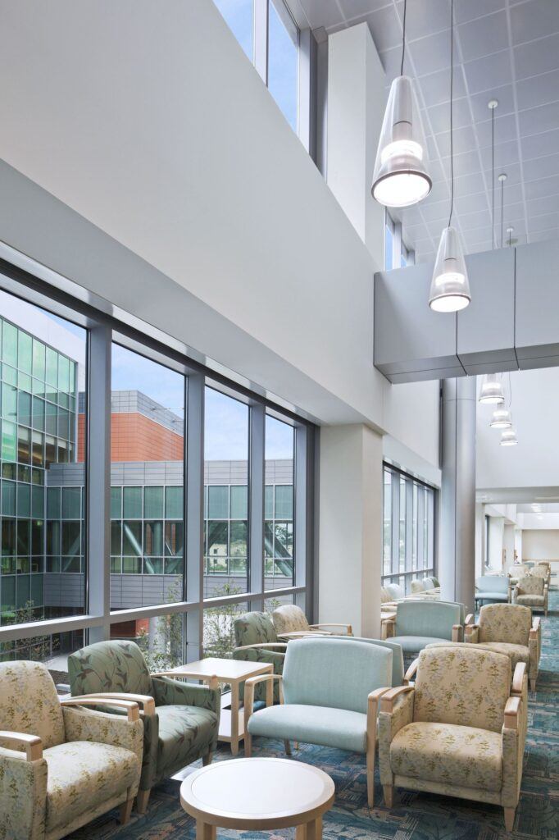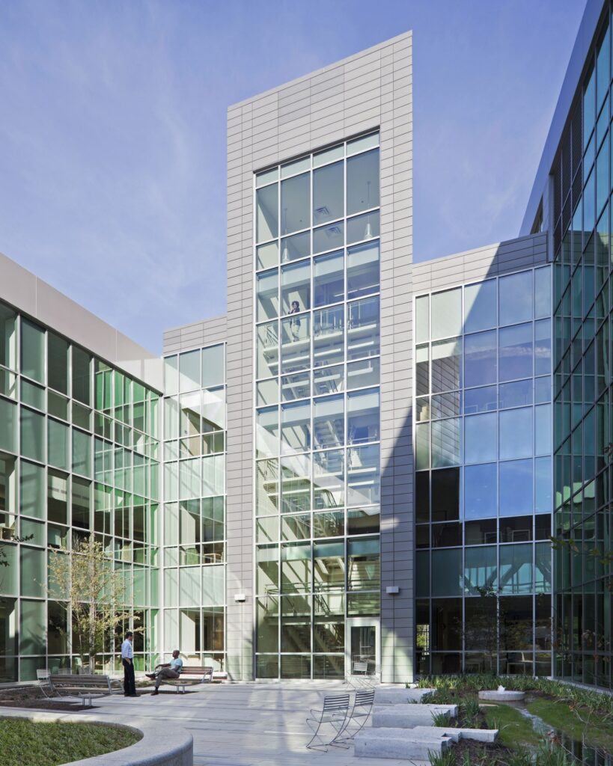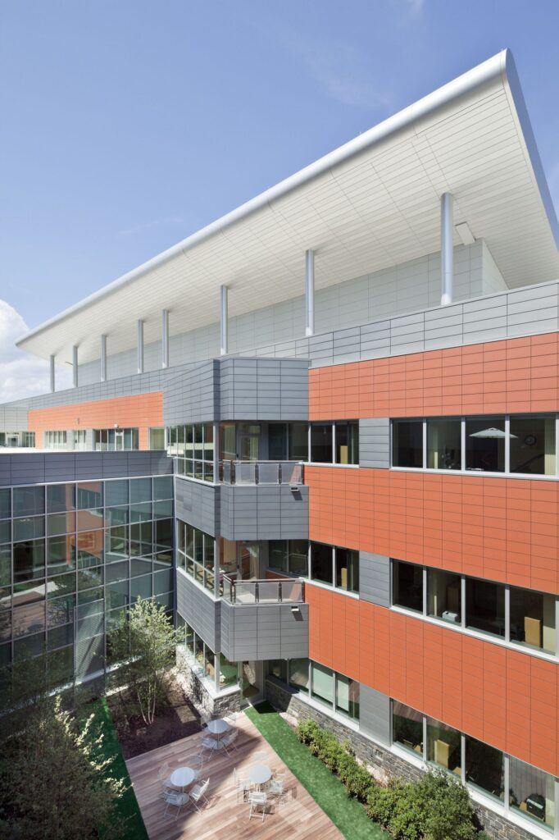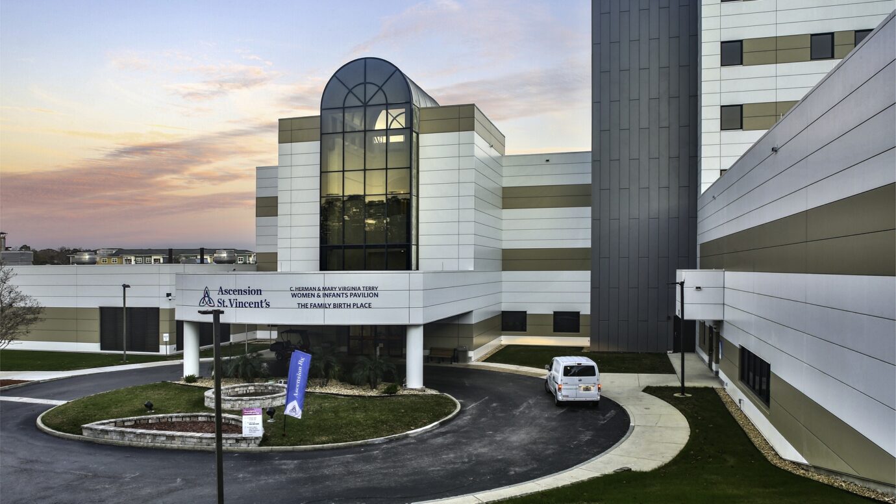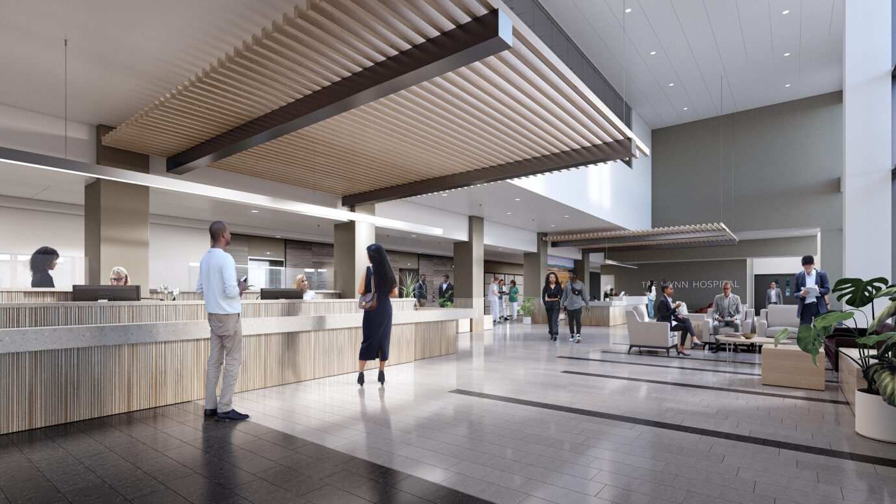
Fort Belvoir Community Hospital
World-class military healthcare facility delivered through integrated design/bid/build (IDBB) process
Spanning over 1.2 million square feet in eight buildings, Fort Belvoir Community Hospital is one of the largest hospitals in the Department of Defense network. It is referred to as the “New Model for Modern Military Healthcare.” State-of-the-art equipment combined with innovative patient care initiatives offers both patients and staff a world-class environment located in Fort Belvoir, Virginia.
Project Overview
- 1.2 million-SF in eight buildings; One of the largest hospitals in the Department of Defense network
- New 700,000-GSF hospital
- Four outpatient clinics totaling 500,000-GSF
- Two parking garages with capacity for 1,400 cars
- Central utility plant totaling 33,000-GSF
“This truly is a landmark facility for military medicine. They accomplished something many people thought couldn’t be done, and did it by doing things that had never been done before. You never missed a beat, always keeping patient care as your number one priority.”
Vice Adm. John M. Mateczun
Commander of Joint Task Force
National Capital Region Medical
Quick Stats
- Client:
- Location: Fort Belvoir, VA
- Architect:
- Size: 1,275,000 SF
-
Awards:
- AGC of DC, Best of BIM Project – New Construction, Contractors over $150 Million
- Building Design + Construction (BD+C), SILVER Building Team Awards
- Cleveland Engineering Society (CES), Award of Excellence
- Society for College and University Planning (SCUP), Excellence in Construction for a New Building Honor Award
1.23M
square feet
8
buildings
1,400
parking spaces
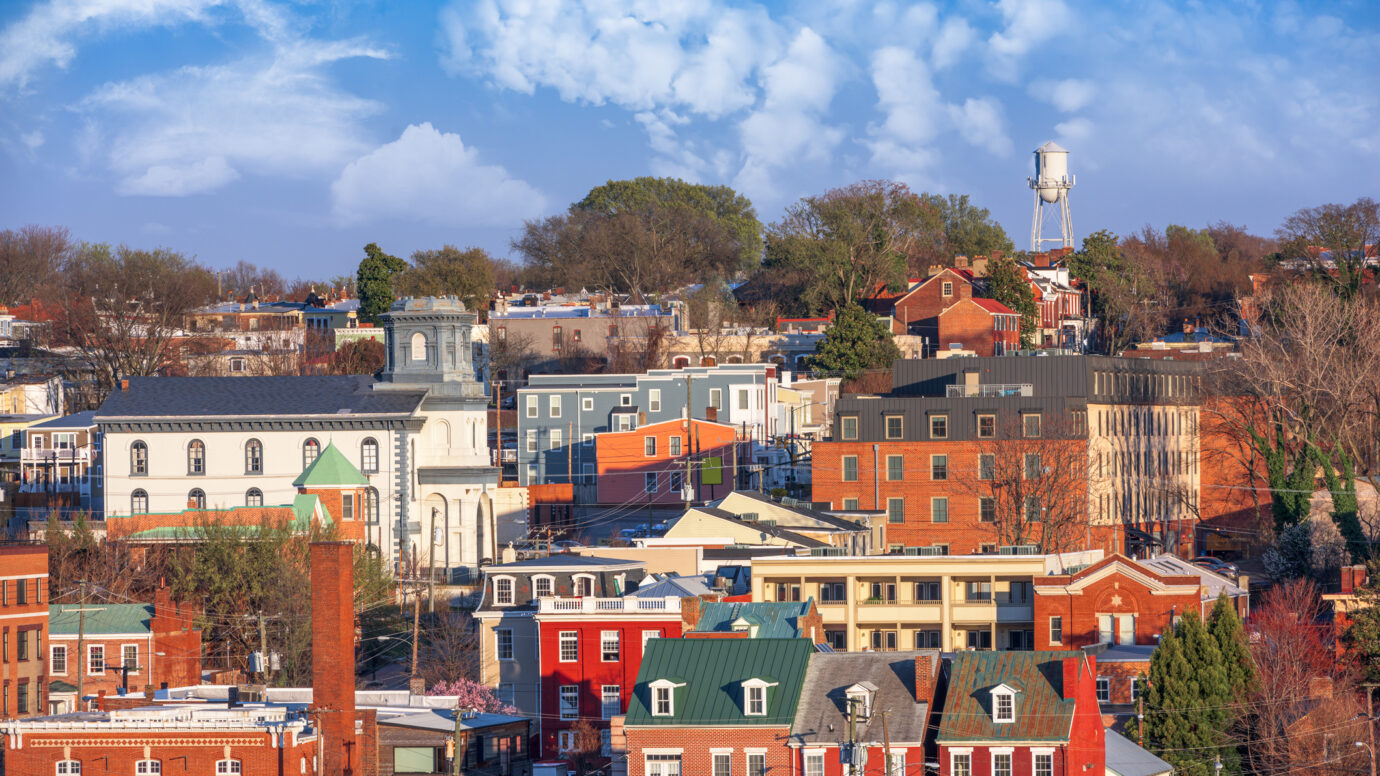
Let’s discuss your next project and achieving your goals.
Ask us about our services and expertise.
