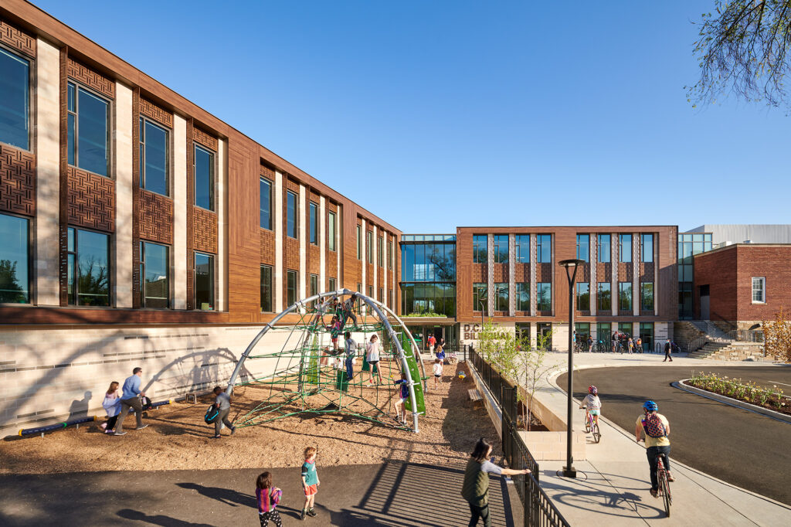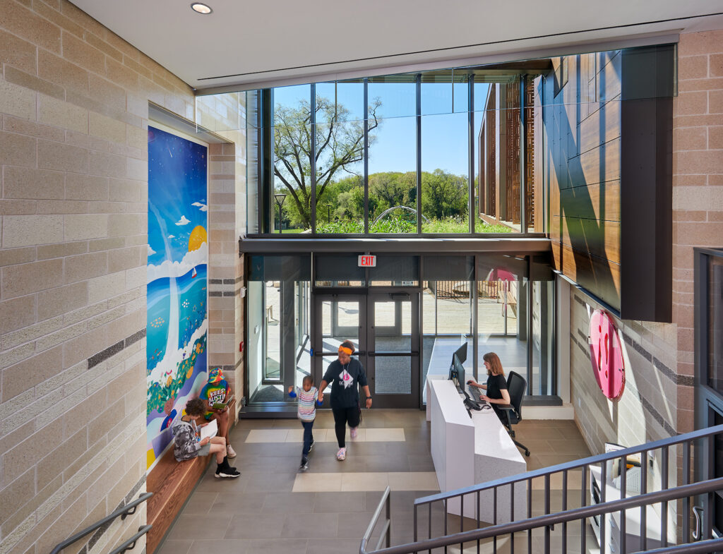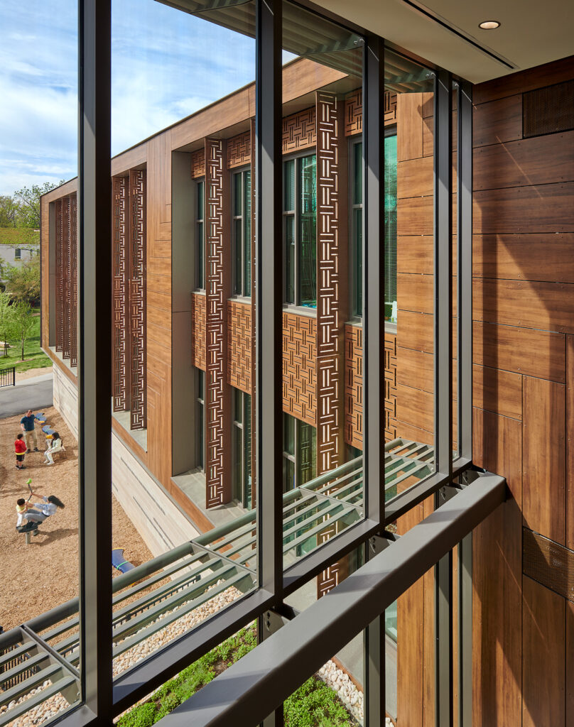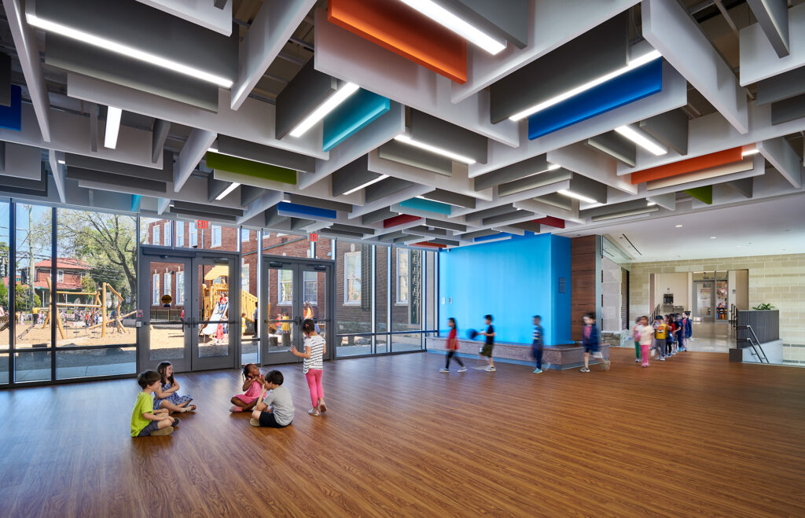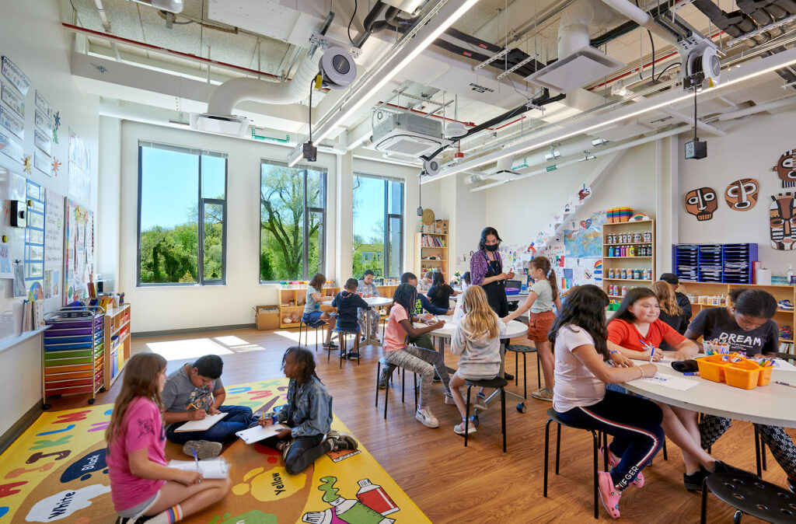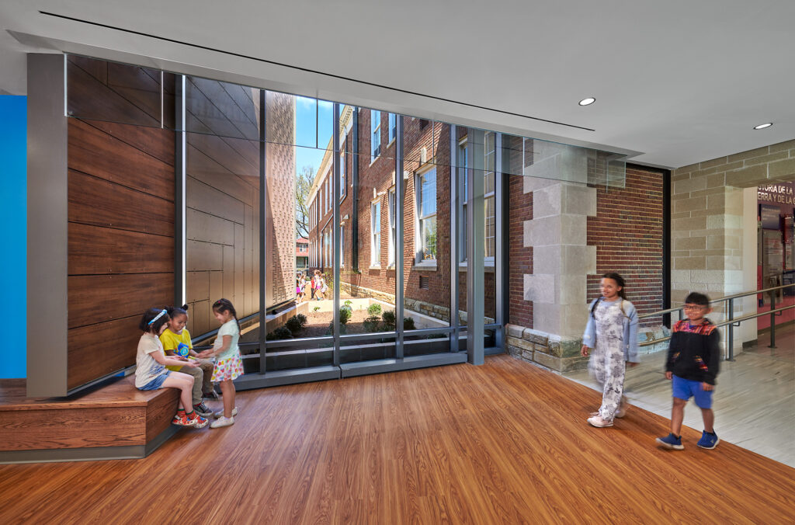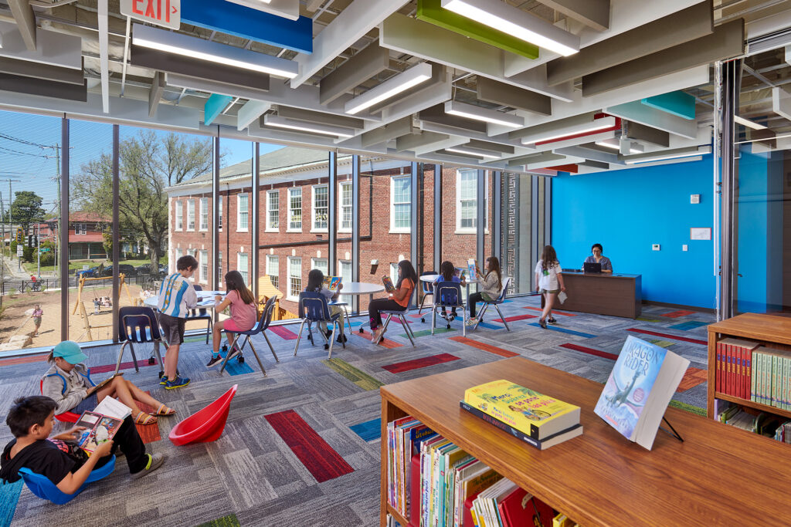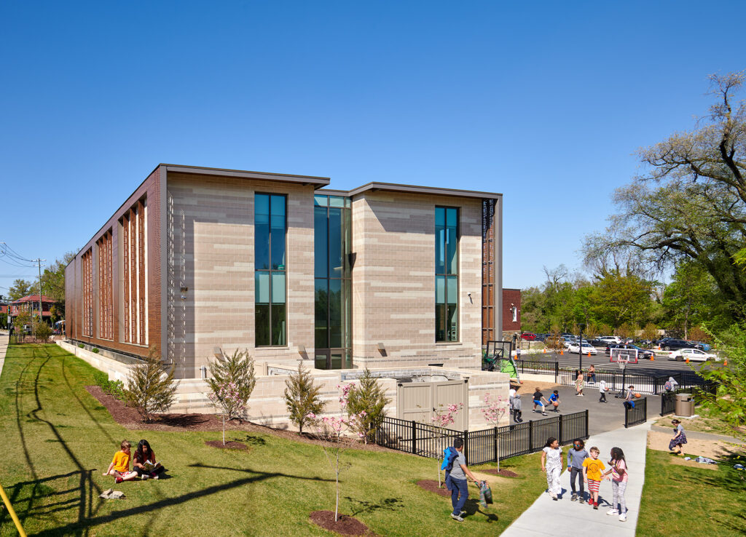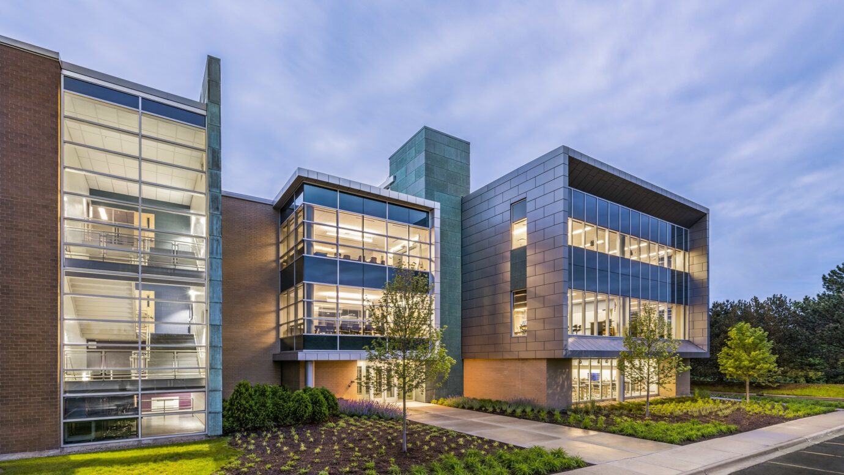
DC Bilingual Public Charter School
DC Public Charter School expands with more dynamic spaces for learning
This phased and occupied modernization project included a 27,000-SF addition to the existing building expanding DC Bilingual’s current Ward 5 campus to serve more than 700 students. Improvements and upgrades included age-appropriate classrooms and furniture, an expanded gym, and updated art and music spaces. Additional new spaces include science, culinary, and computer labs, library space, breakout instruction areas, and student support areas for intervention, testing, and mental health.
Project Overview
- The design improved spaces for indoor and outdoor play, featuring an expanded gym, outdoor playgrounds, and covered play space
- Flexible collaboration spaces include a larger stage and retractable wall in the updated gym, indoor multipurpose areas, and a variety of new workspaces for teachers and staff
- The project achieved LEED Gold Certification and will not only prioritize positive impacts on health and well-being, but safety as well with heightened security measures including streamlined entry points and a new traffic pattern
“The DC Bilingual community finally has the space that will allow teachers, students, and families to fully enjoy and appreciate all of the amazing offerings here.”
Mayor Muriel Bowser
Quick Stats
- Client:
- Location: Washington, DC
- Architect:
- Size: 27,000 SF
-
Awards:
- American Institute of Architects (AIA), Honor Award
27,000
square feet
700
students
17
month schedule
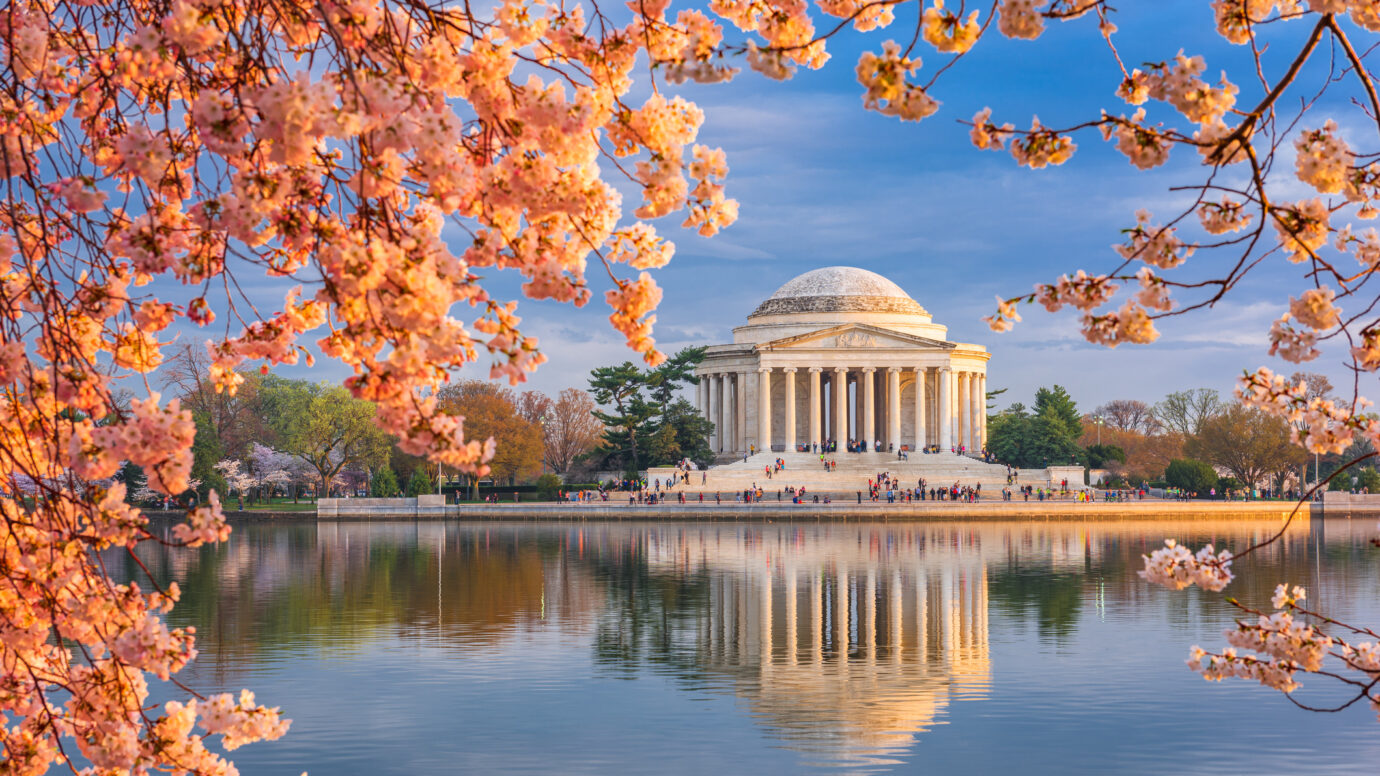
Let’s discuss your next project and achieving your goals.
Ask us about our services and expertise.
