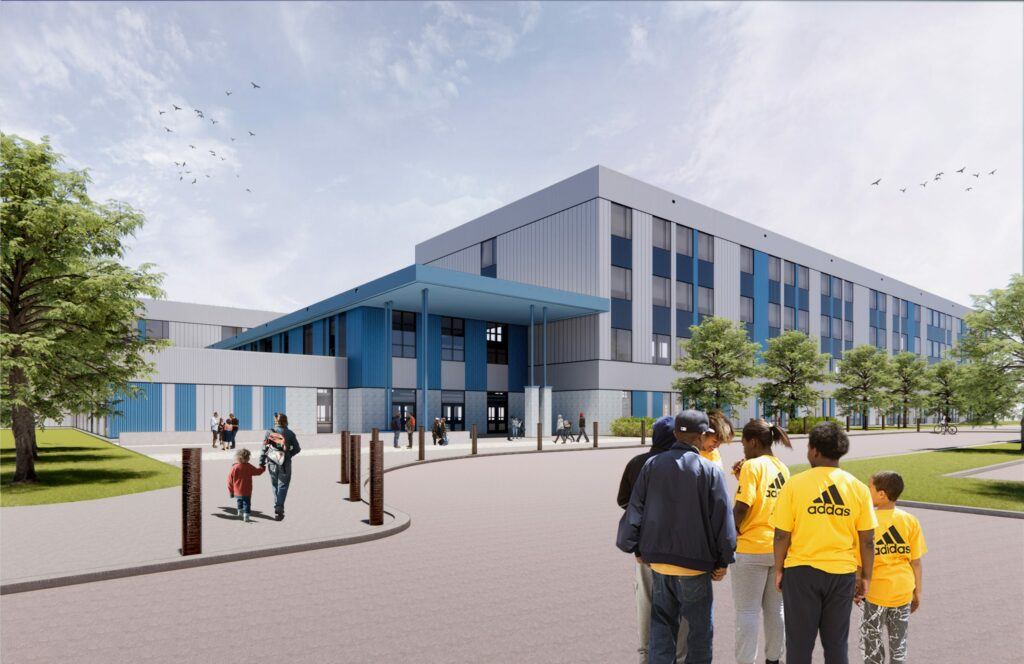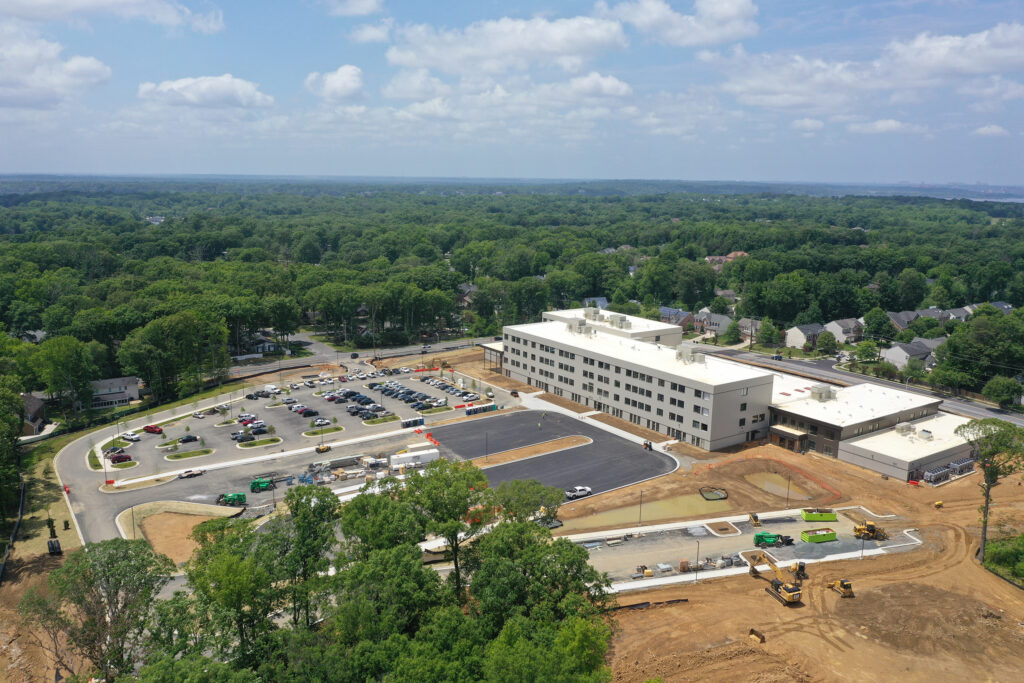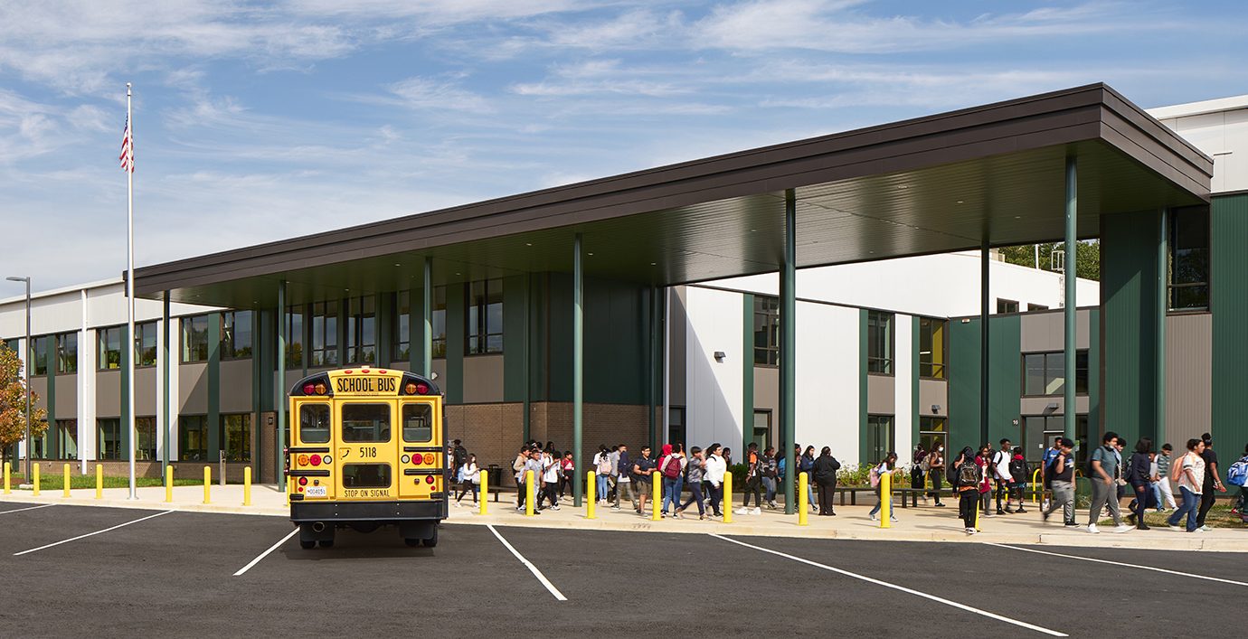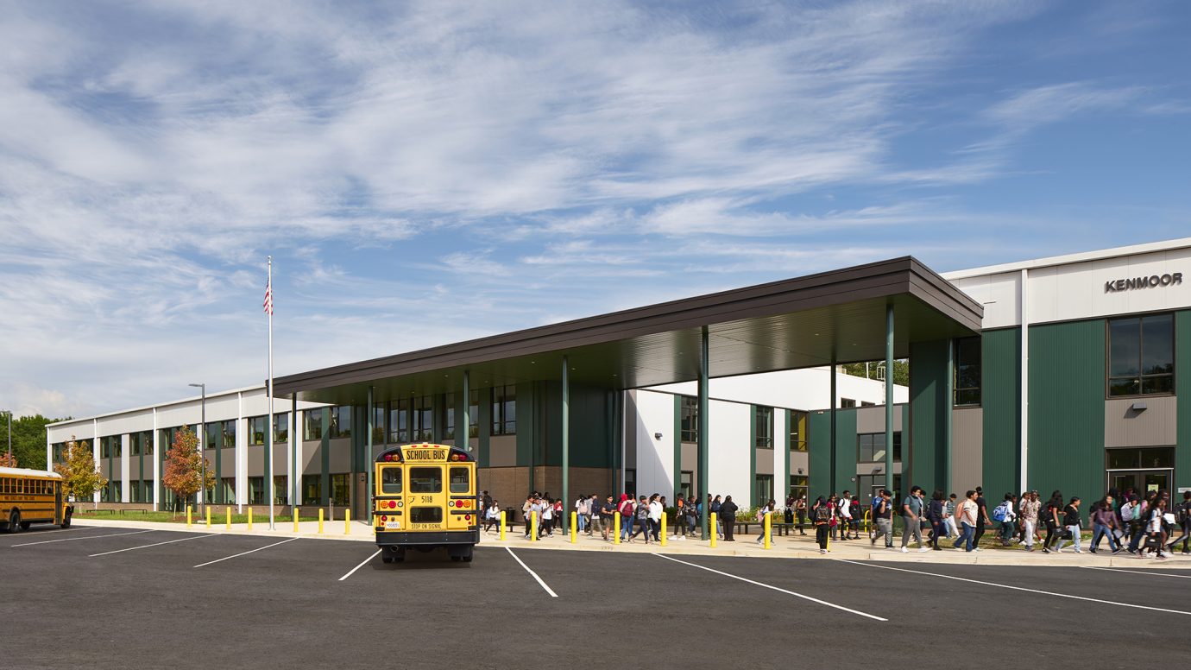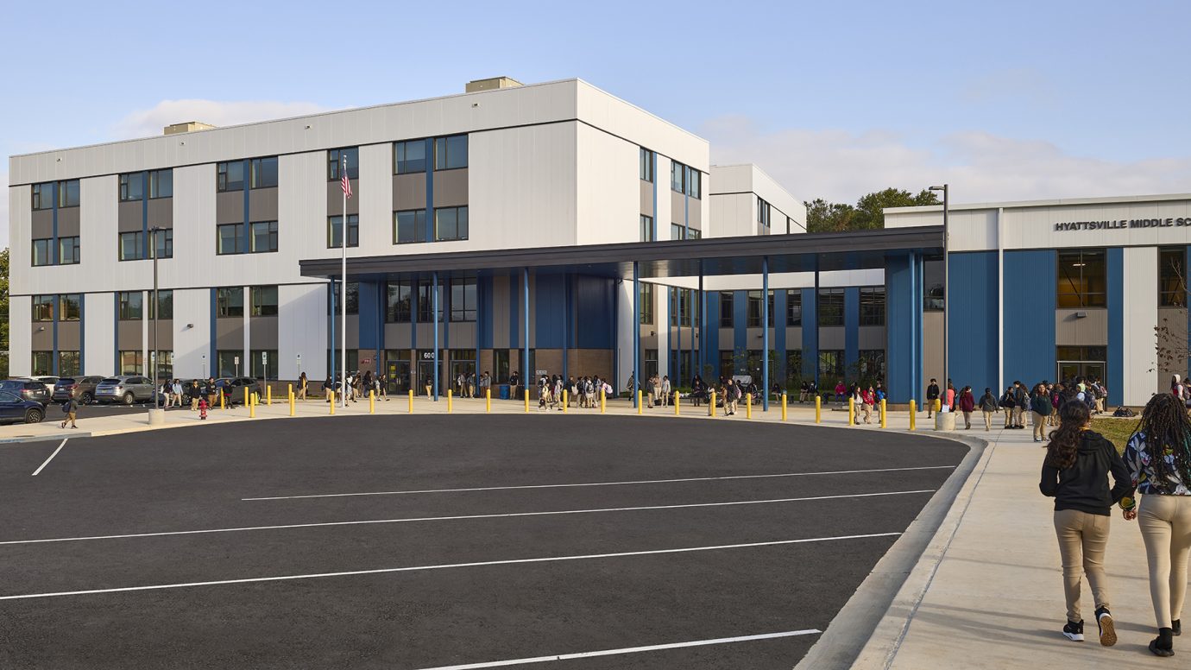
Colin L. Powell K-8 Academy
Public-Private Partnership leads to fast-track delivery
Through a design-build, fast-track delivery, this new 235,000-SF school serves 2,000 students in grades K-8. Colin L. Powell K-8 Academy Fort Washington, MD is part of Prince George’s County Public Schools’ Blueprint Schools Program, which utilized a public-private partnership to bundle the construction and maintenance of six new public schools.
Project Overview
- Four-story building features a large, secure, and well-lit front entry for students, teachers, staff, and guests
- Classrooms and academic support space include STEAM rooms, computer labs, administrative offices, security, media center
- Additional spaces include primary and auxiliary gymnasium and locker rooms, performance stage, and art rooms, cafeteria and servery, music, band and dance rooms, loading dock and mechanical/electrical rooms
- Construction consisted of a structural steel frame, with a masonry, glass, and metal panel exterior
- New bus and car entryways, parking lot, new landscaping, and multi-purpose athletic fields are also included.
“We’re hopeful that this project will inspire other school districts across the country to replicate this design-build model because it is the best way to support students.”
Dr. Monica Goldson
CEO
Prince George’s County Public Schools
Quick Stats
- Client:
- Location: Fort Washington, MD
- Architect:
- Size: 235,000 SF
- Awards:
235,000
square feet
29.78
acre site
2,000
student capacity

Now let’s talk about your project.
If you’ve got a project, we’ve got the team and expertise to pull it off. Let’s start the conversation.
