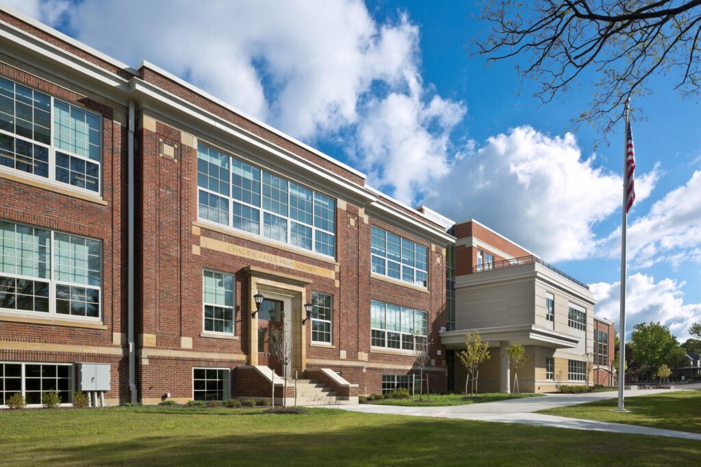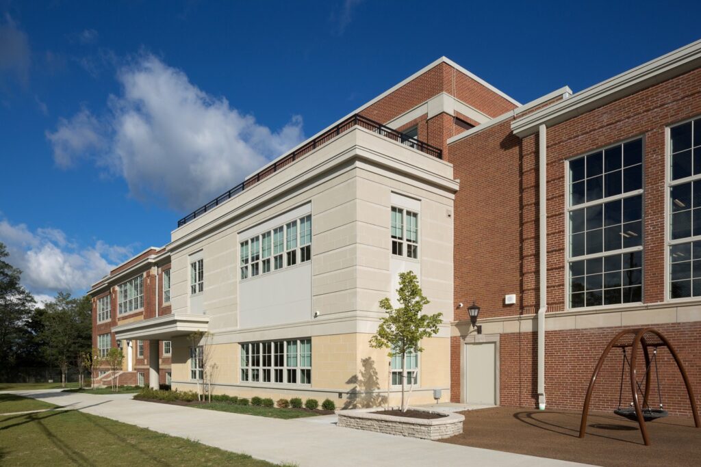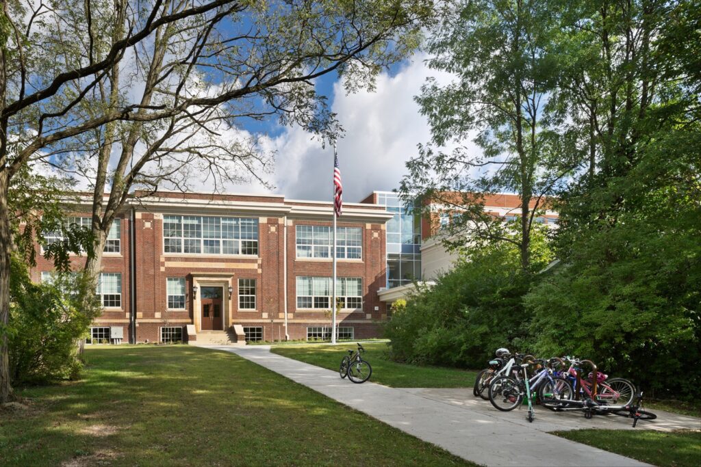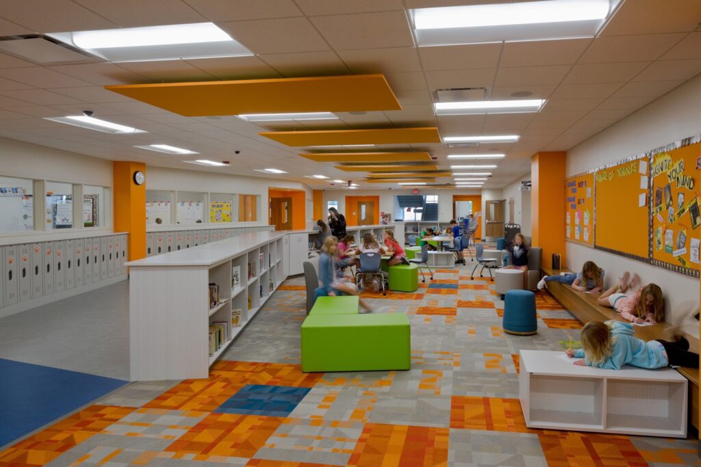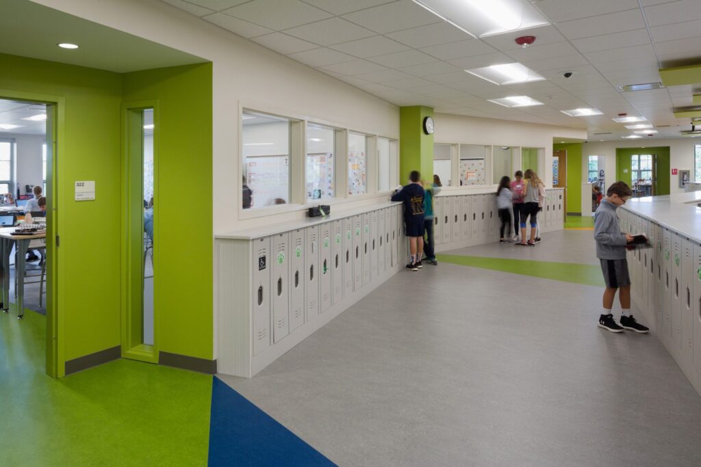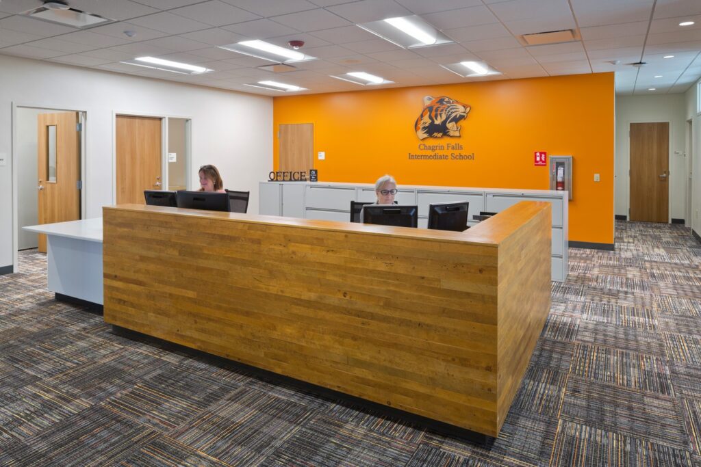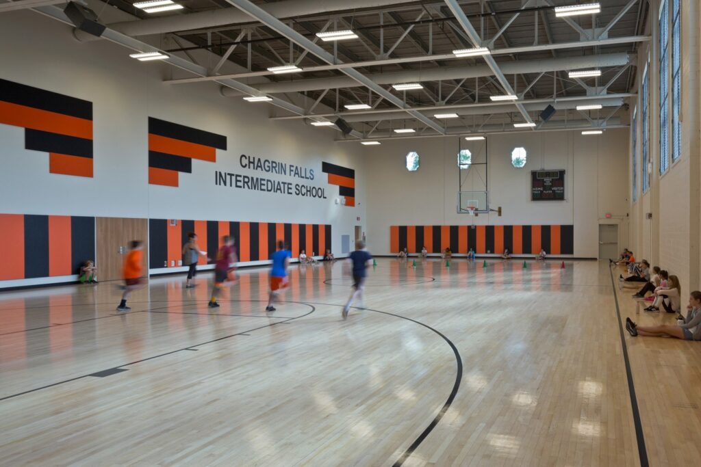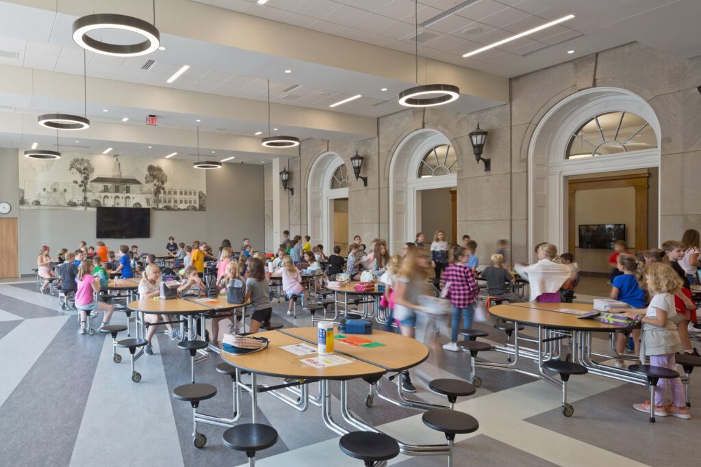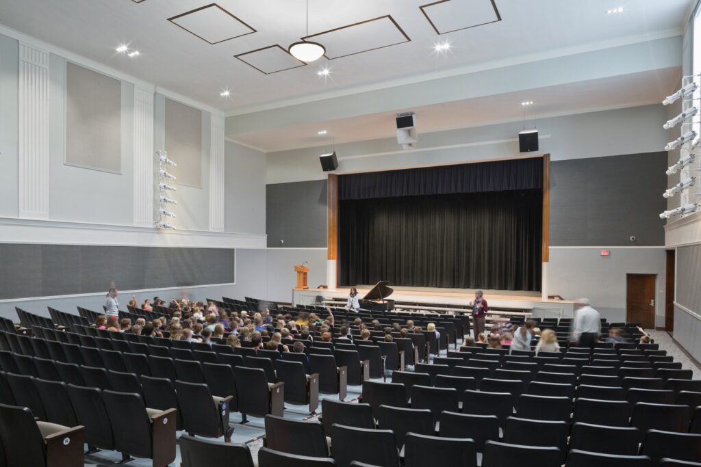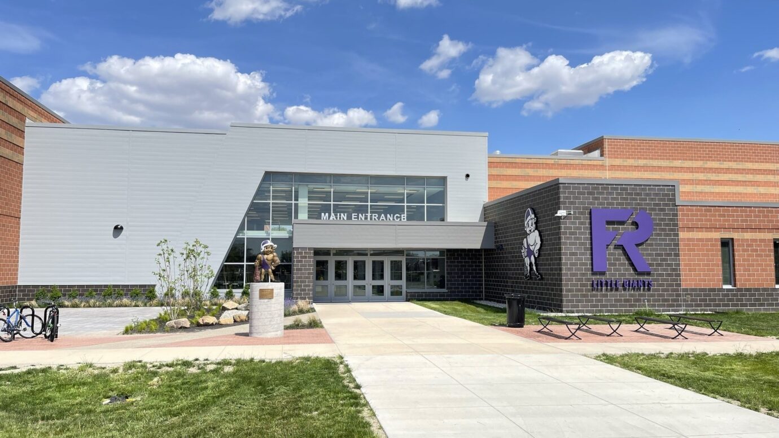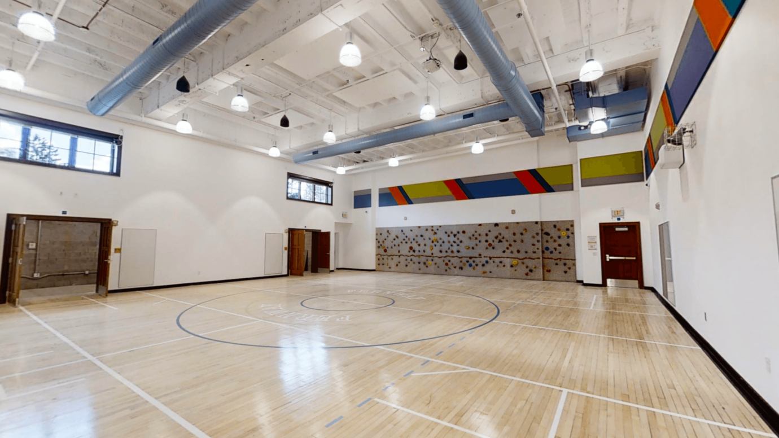
Chagrin Falls Exempted Village School District Intermediate School Renovation and Expansion
Historic renovation restores elements of the original school, incorporates 21st century learning
Gilbane provided construction management services for a 88,940-SF program for the district, including the demolition and renovation of the 1940, three-story classroom building including the 1914 classroom building, gymnasium, and auditorium; and construction of a new, three-story classroom wing.
Project Overview
- 89,000 SF renovation of the 1914 classroom building, gymnasium, and auditorium
- New event spaces were added for use by the community arts organization
- Several “good neighbor” events were hosted by Gilbane to introduce the project team to the community
- The new three-story classroom wing features a music wing, science, art, and language art classrooms
- Updates were made to ensure the building met ADA accessibility codes
“The Gilbane team faced many unique challenges including lack of depth in design, delicate demolition and a variety of constructability issues. Throughout these challenges, they remained professional and customer service focused. When there were difficulties, your team communicated appropriately, operated with honesty and integrity and consistently brought solutions to the table. They treated this project as if they were building a school for their own children and demonstrated that level of commitment, work ethic and attention to detail from beginning to end.”
Robert Hunt
Superintendent
Chagrin Falls Exempted Village Schools
Quick Stats
- Client:
- Location: Chagrin Falls, OH
- Architect:
- Size: 89,000 SF
-
Awards:
- ENR Midwest, Award of Merit
- Construction Employers Association, Building Excellence Award
- NAIOP – Northern Ohio Chapter, Construction Project of the Year
3
story wing
1914
originally built

Let’s discuss your next project and achieving your goals.
Ask us about our services and expertise.
