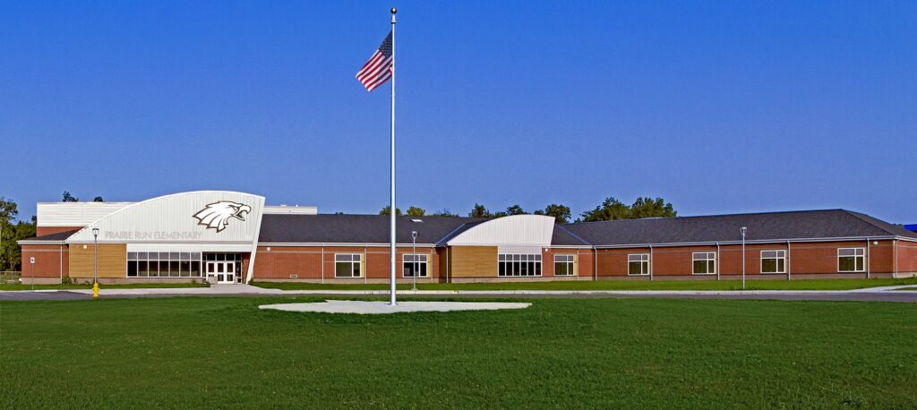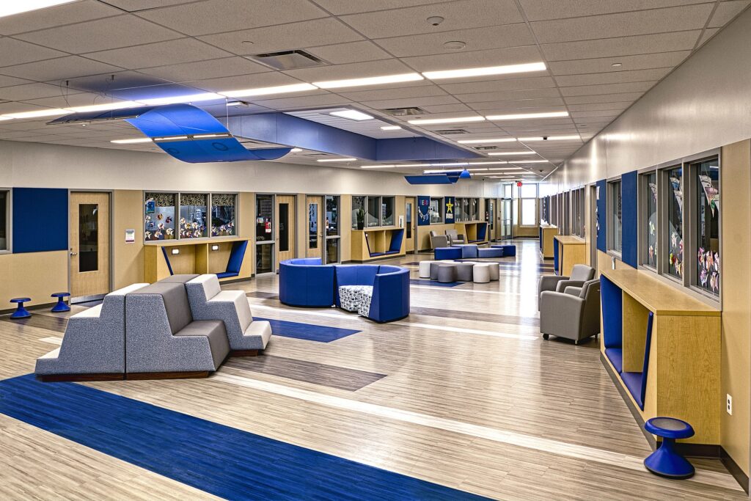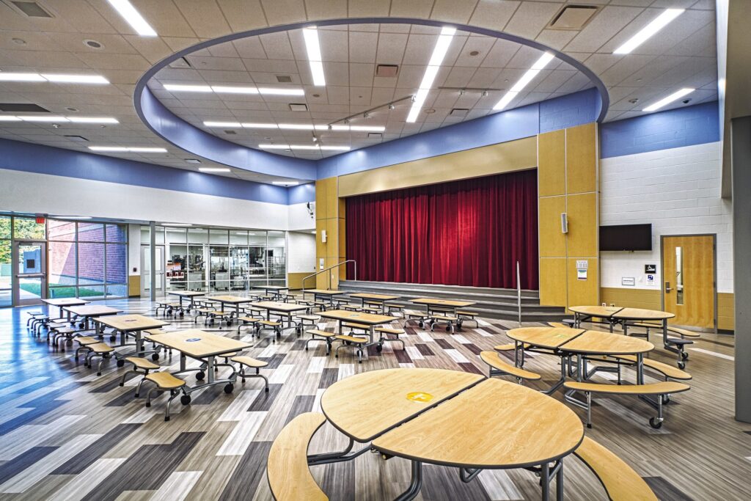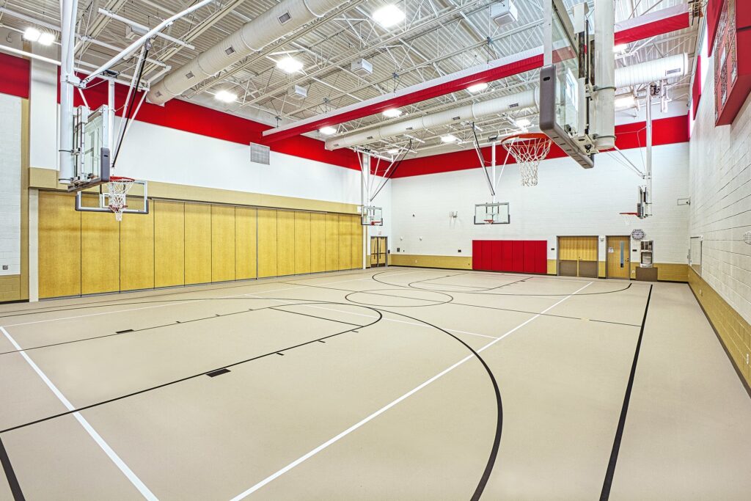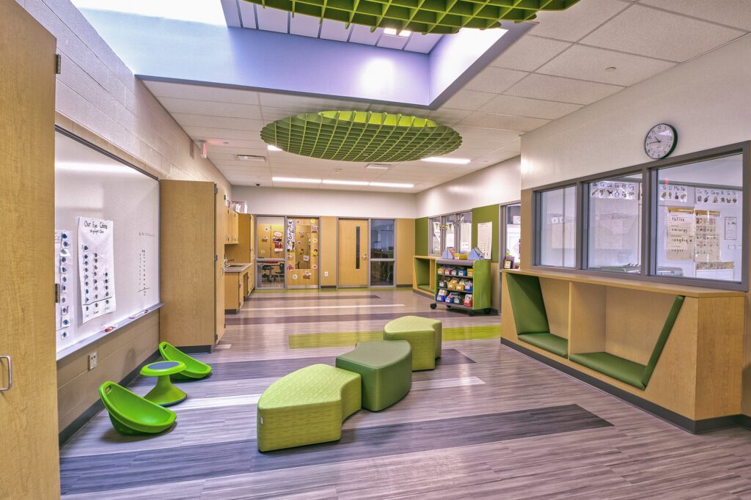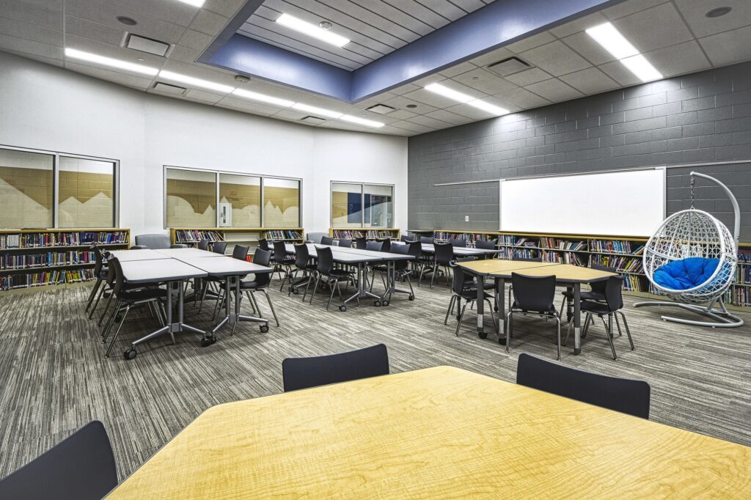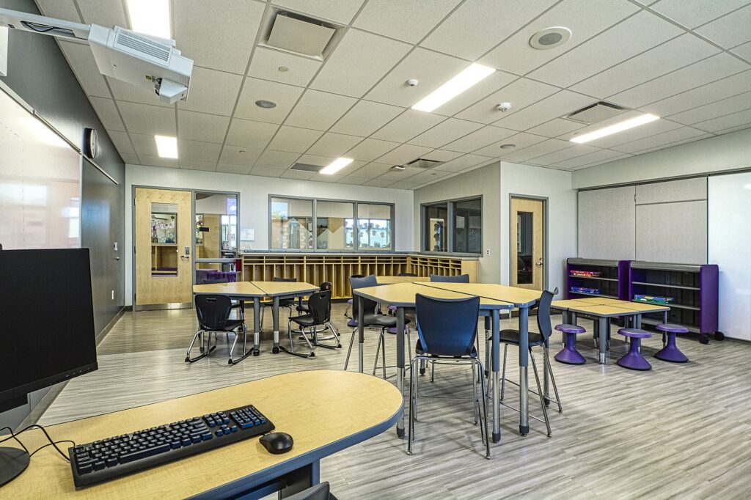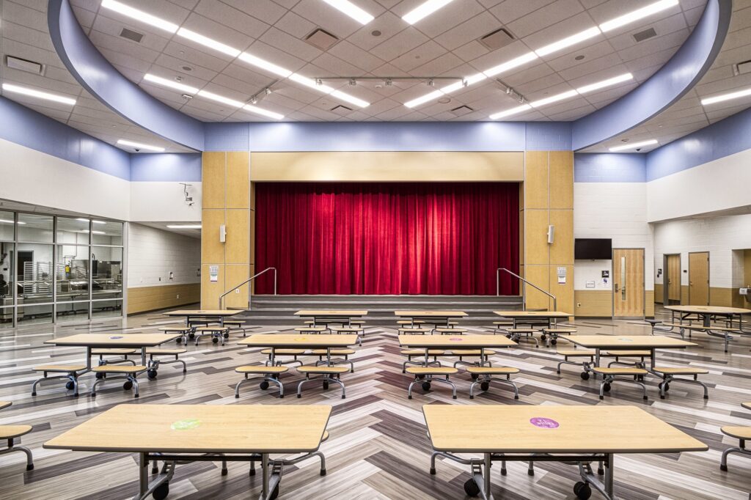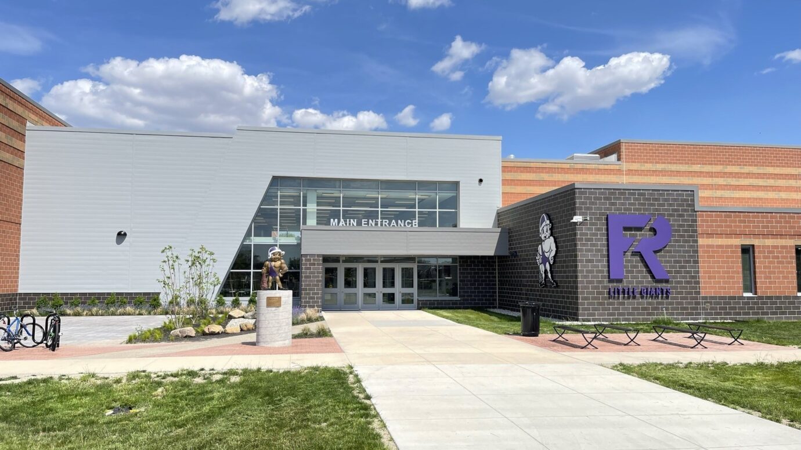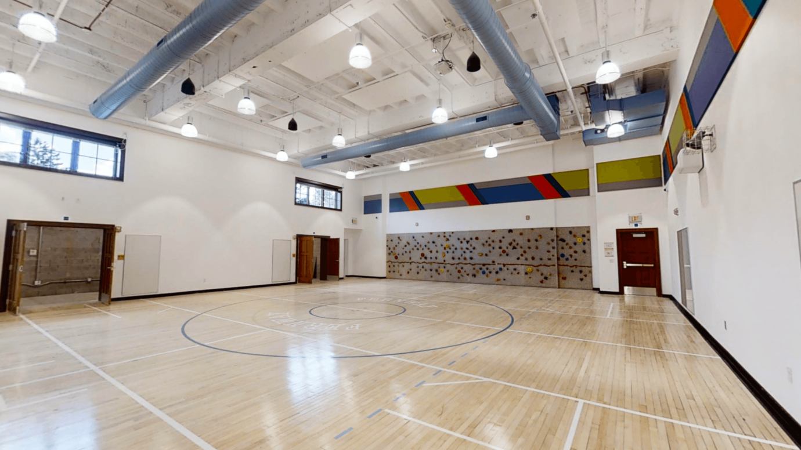
Big Walnut New Schools Program
The new multi-building K-12 complex includes new academic and athletics facilities
This new, multi-building K-12 complex includes a new, 57,500 SF elementary facility with a 500-student capacity and a new, 295,000 SF high school with a 1,851-student capacity. The project also included athletic improvements with a new athletic building, turf field, track, bleachers, tennis courts, and baseball and softball fields. Both buildings and the athletic facilities are located on a 100-acre greenfield site.
Project Overview
- New elementary school includes STEM labs, visual arts, a media center with technical space, a gymnasium, dining and food service area, and a performance area
- New high school includes administrative offices, conference rooms, workstations, a media center with commons area, visual arts, music, band and orchestra rooms, dining and performance areas, and career education labs
- Athletic improvements include an athletic building, turf field, track, bleachers, tennis courts, and baseball and softball fields
- The main and auxiliary gyms include tracks, student and coaches locker rooms with showers, weight, and training/fitness areas
- Both school buildings and athletic facilities are located on a 100-acre greenfield site
The new schools for Big Walnut Local School District provide state-of-the-art educational and gathering spaces, as well as modern athletic facilities for students.
Quick Stats
- Client:
- Location: Sunbury, OH
- Architect:
- Size: 353,000 SF
22
elementary classrooms
47
high school classrooms
100
acre greenfield site

Let’s discuss your next project and achieving your goals.
Ask us about our services and expertise.
