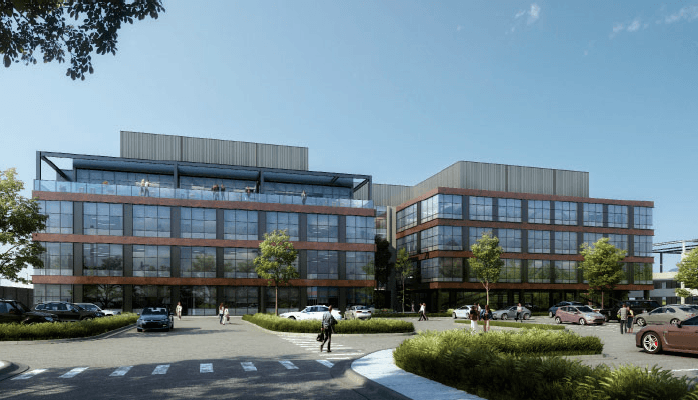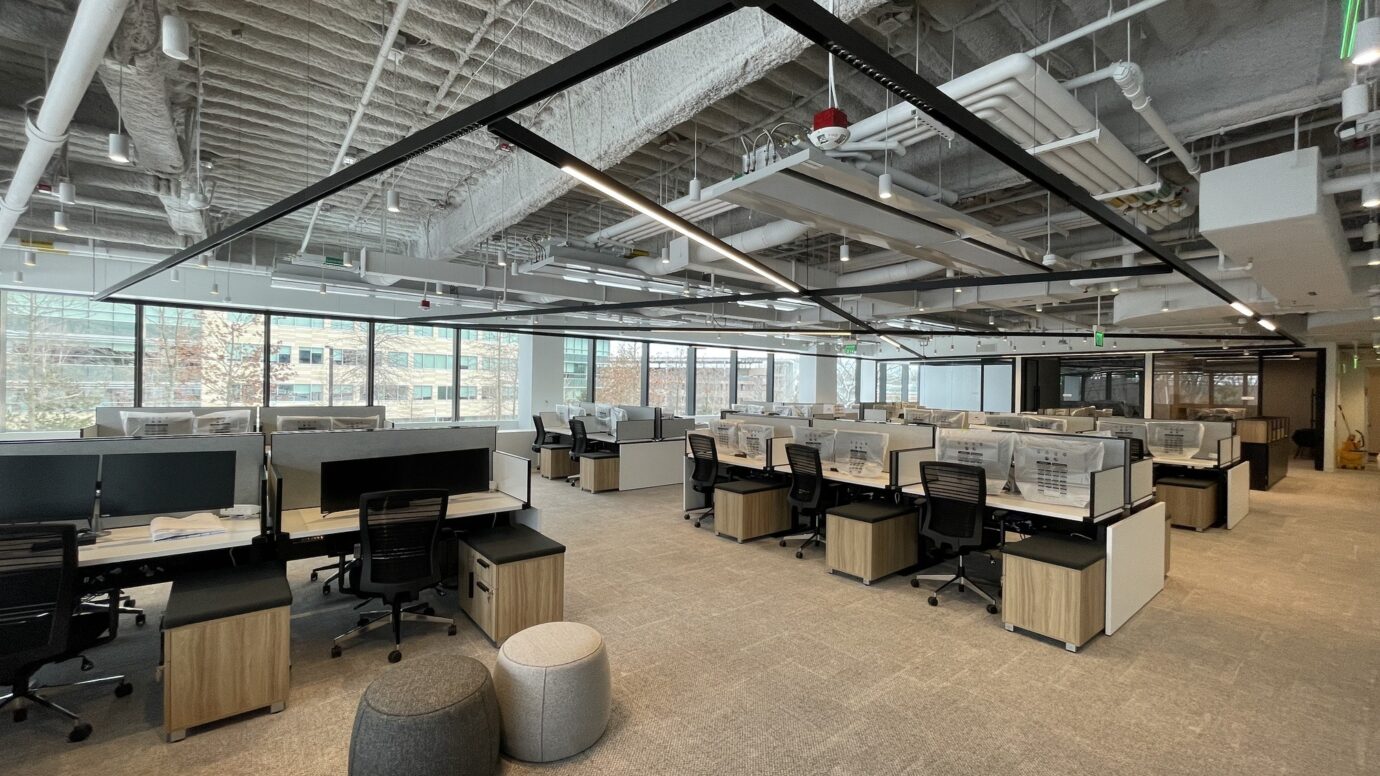
250 Arsenal Place
Class A, flexible lab building for growing life science companies
Gilbane is providing construction management services for the new Class A, 4-story life sciences, laboratory, and office building. Expansive 70,000-SF floor plates offer full-floor and single-floor options. The highly designed building will offer robust infrastructure, complimentary on-site amenities, and thoughtfully designed labs for future flexibility, providing growing life science companies with flexible and agile research space along with access for collaboration with the area’s most prominent biotech leaders and amenities.
Project Overview
- The step-out, BSL2, R&D lab space includes two vivariums, a cold room, central PH neutralization, reverse osmosis skid, a fuel storage room, and two 16,000-AMP raceways
- LEED Silver features incorporate high-efficiency MEP systems to reduce energy consumption and 100 percent outside make-up air to promote a cleaner work environment
- Full café and coffee bar retail space, fitness center, and golf simulator
- Complete rooftop mechanical penthuse for AHUs, boilers, chillers, and generators
“This opportunity in working with Gilbane has proven to be an organization that represents best in class.”
Kyle Dupell
Senior Vice President
Development Phase 3 Real Estate Partners
Quick Stats
- Client:
- Location: Watertown, MA
- Architect:
- Size: 213,000 SF
213,000
square feet
4
stories
70,000
floor plates

Let’s discuss your next project and achieving your goals.
Ask us about our services and expertise.

