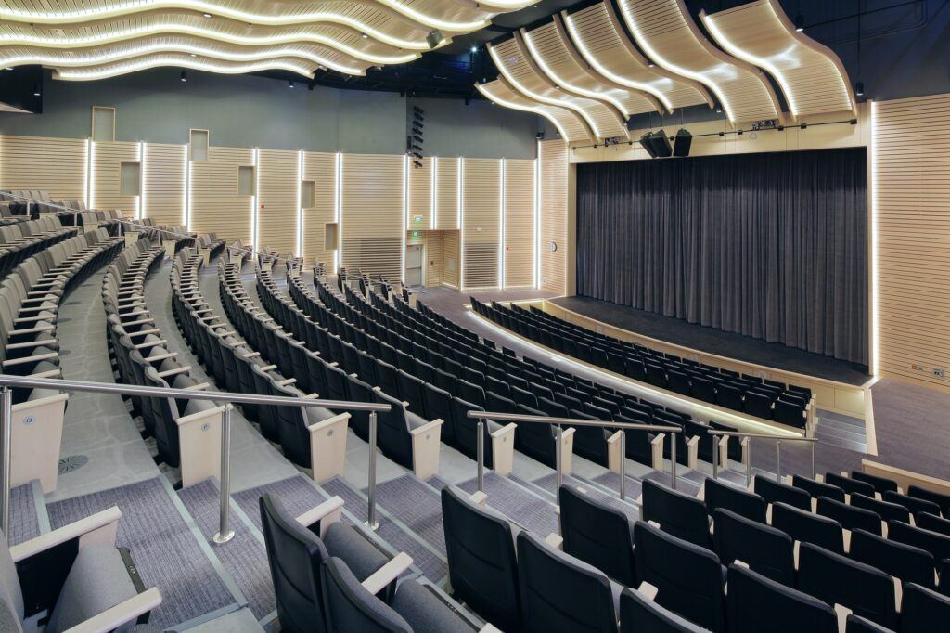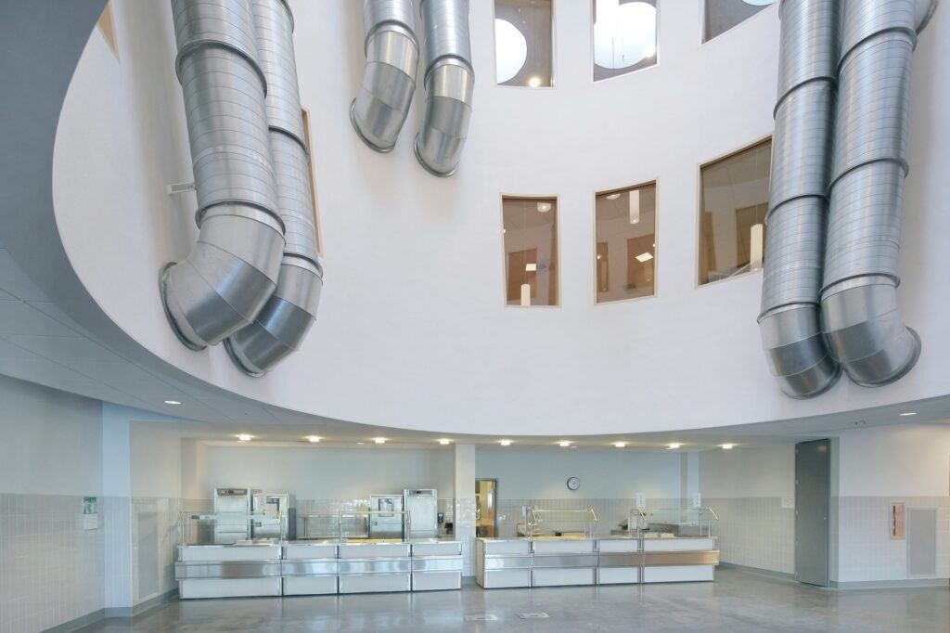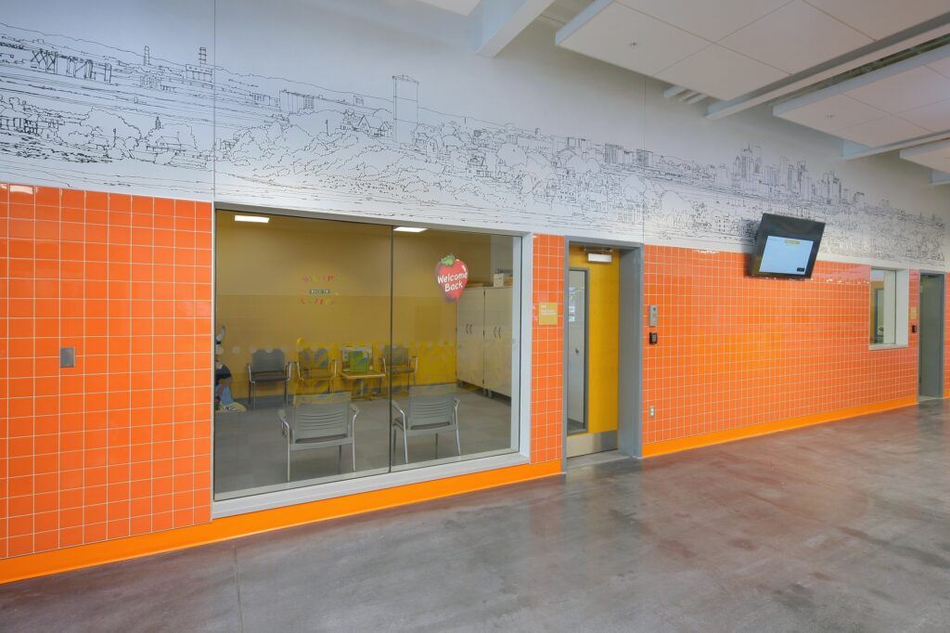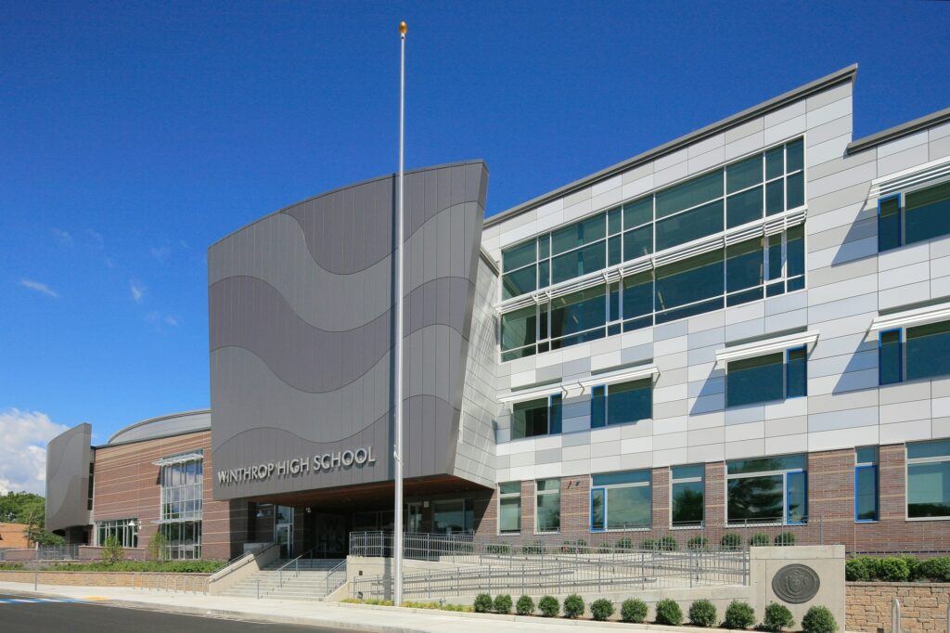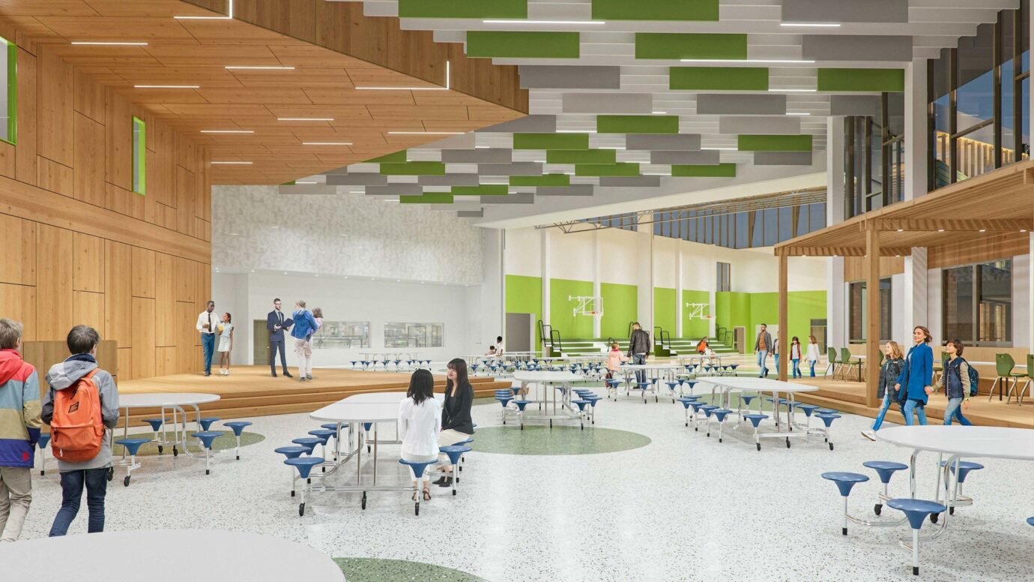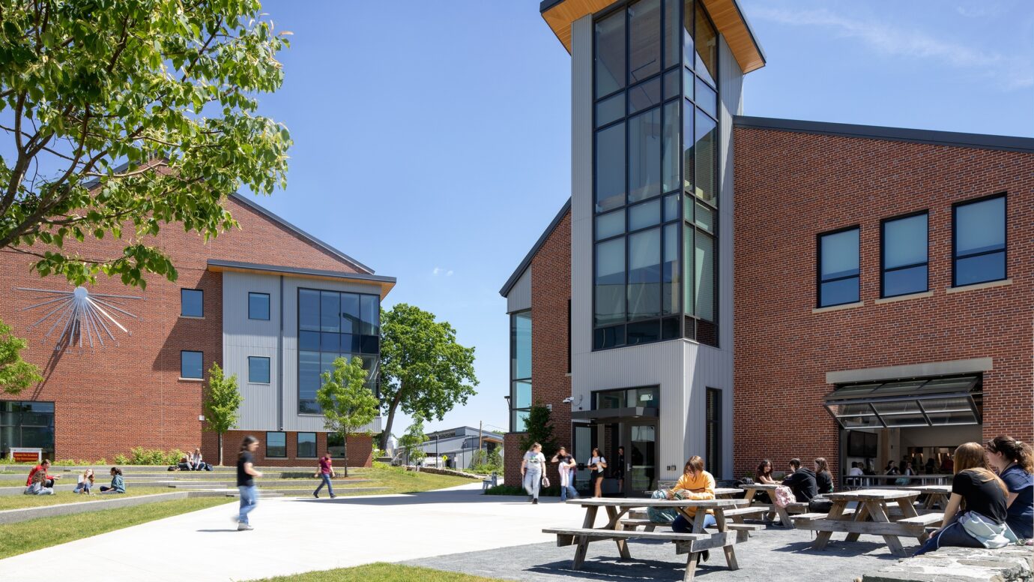
Winthrop Middle / High School
Employing cutting-edge construction methods while balance cost on a new middle and high school
Wintrhop’s new middle/high school serves approximately 970-students in grades six through twelve. The program encompassed the demolition of the existing high school and a single-phased construction plan. Organized to support interdisciplinary team teaching, classrooms in both wings are supplemented with project areas just outside classroom doors that can be utilized as withdrawal space for individual support, interdepartmental planning or small group collaboration.
Project Overview
- The new middle/high school provides flexible space to accommodate 21st-century teaching and learning environments for students in grades six through twelve
- The facility features several collaboration spaces as well as a Performing Arts department with Black Box Theater, auditorium, library and gymnasium
- One of the unique elements of this project was the use of rammed aggregate piers as a ground improvement strategy
- Originally targeting LEED Silver Certification, through successfully adding additional credits such as waste management, recycled content, and enhanced commissioning, the team was able to achieve LEED Gold Certification
Gilbane’s diligent cost management resulted in the return of over $700,000 in savings at the end of the project including unused general requirements balance and unused contingency.
John Macero
Superintendent of Schools
Town of Winthrop
Quick Stats
- Client:
- Location: Winthrop, MA
- Size: 188,000 SF
-
Awards:
- ENR New England, Award of Merit
188,000
square feet
970
students
3
stories

Let’s discuss your next project and achieving your goals.
Ask us about our services and expertise.
