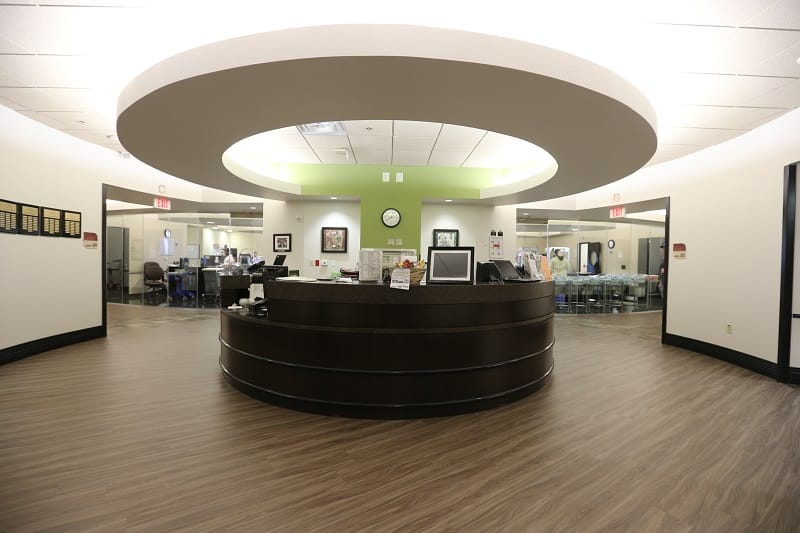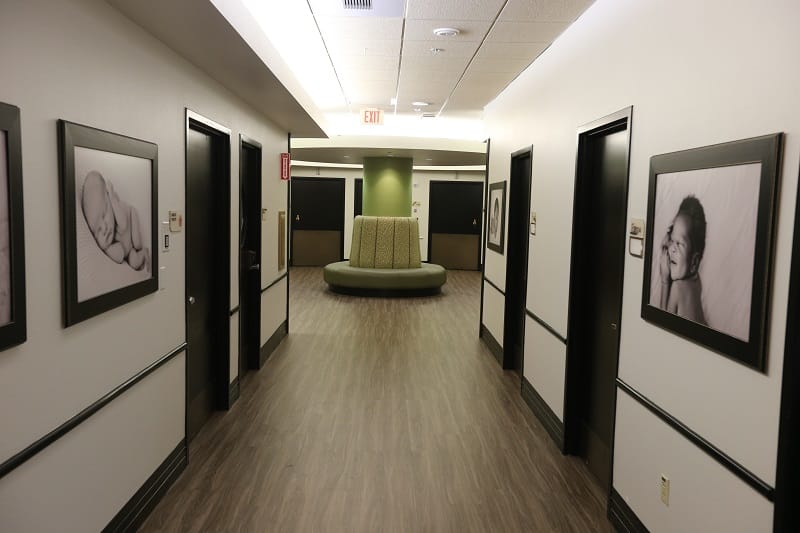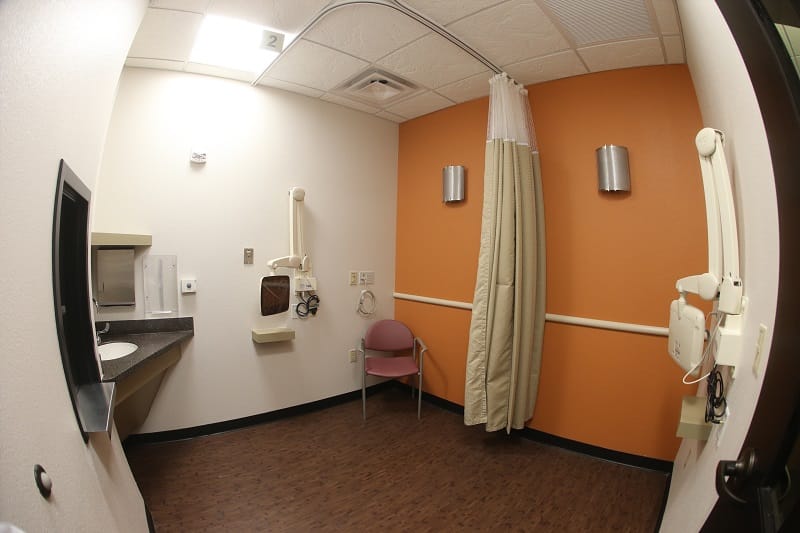
Winnie Palmer Hospital for Women & Babies
Enhancing patient care in Central Florida
Gilbane provided construction management at-risk services for multiple projects within Orlando Health’s Winnie Palmer Hospital for Women and Babies.
Project Overview
- Infant Milk: The facility offers a relaxing space for mothers to lactate for their babies and a pass through to a sterile area where the milk can be stored
- Hospital Finish Upgrades: Required extensive infection control measures, as the renovation involved all patient rooms, all patient corridors, nursing stations, and all lobbies
- Hospital Fountain Upgrade: Complete renovation of the fountain at the main entrance and the addition of a new completed sealed water feature that encases the entrance to the hospital with LED lighting
- ECHO Project: Renovation of 500 square feet of space for an ECHO reading room including added millwork, flooring, drywall, and plumbing upgrades to the space
- OR Equipment Upgrade: Upgrades to the Steris booms in eight of the existing operating rooms
- Third Floor NICU: Renovations to Winnie Palmer Hospital for Women and Babies Neo-natal Intensive Care Unit (NICU) located on the third floor of the hospital
Quick Stats
- Client:
- Location: Orlando, FL
-
Architect:
- Fred M. Humphrey & Associates
- RLF
- Size: 128,000 SF

Let’s discuss your next project and achieving your goals.
Ask us about our services and expertise.




