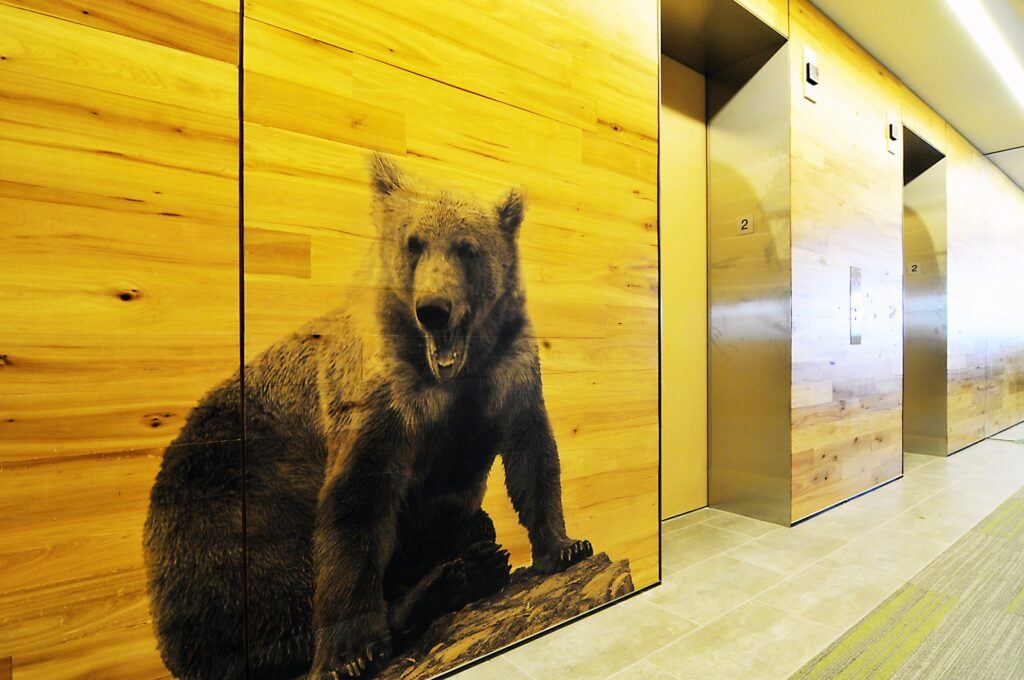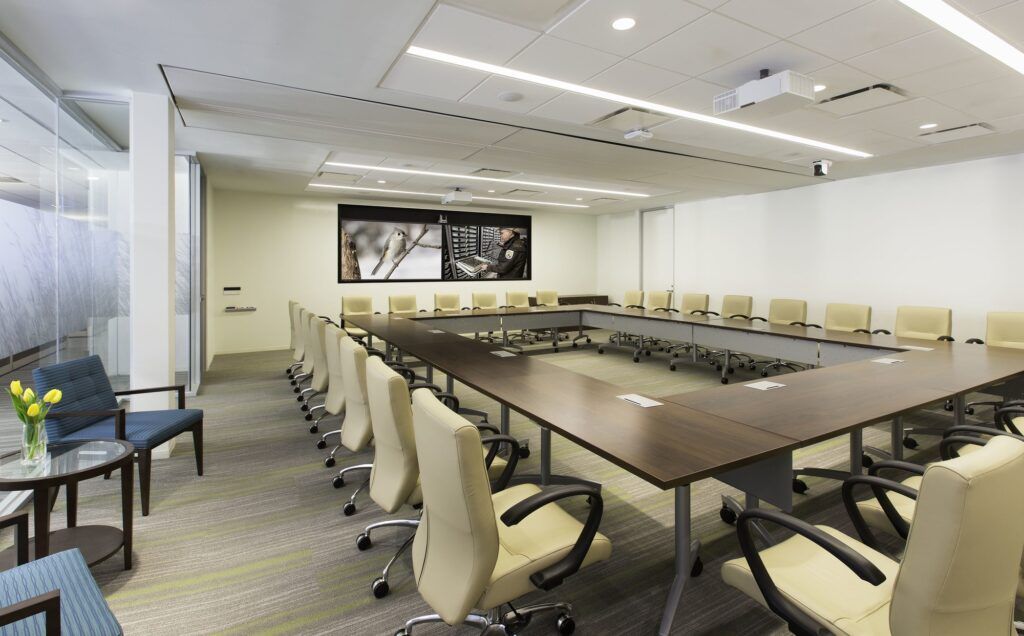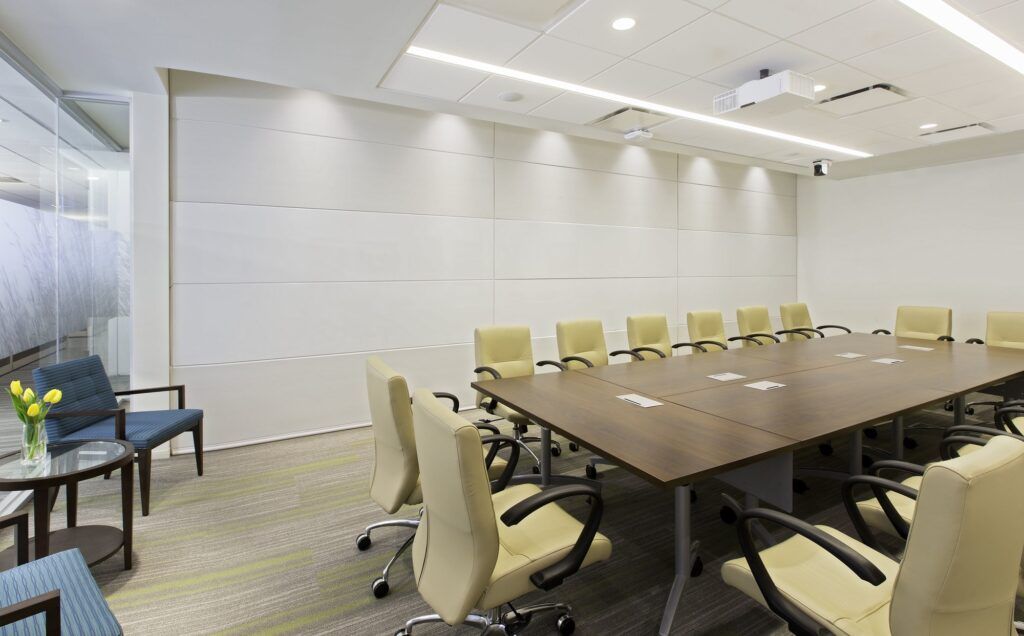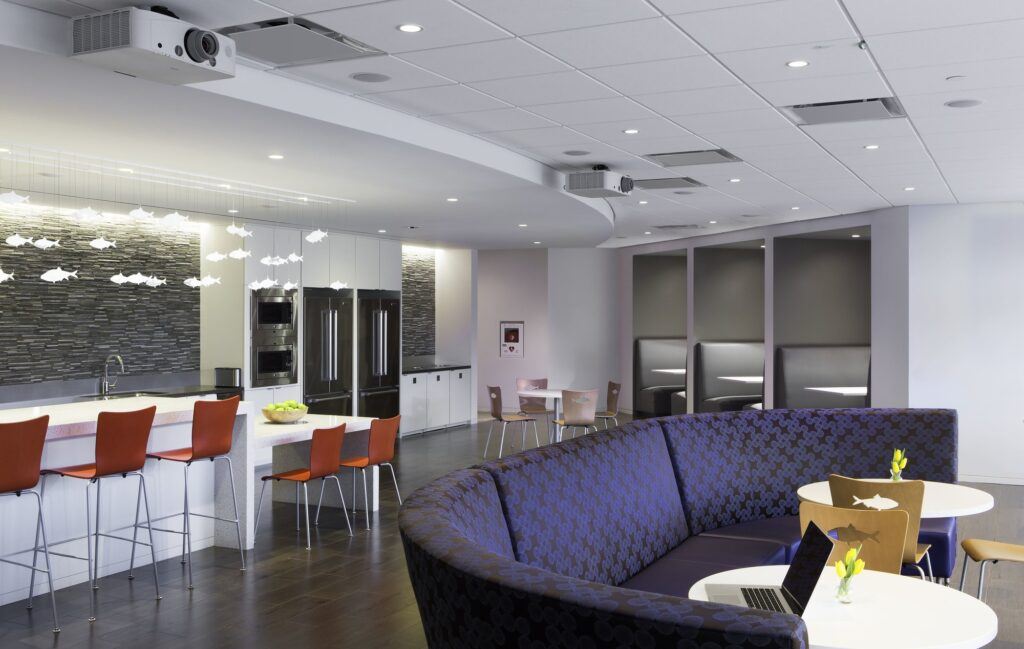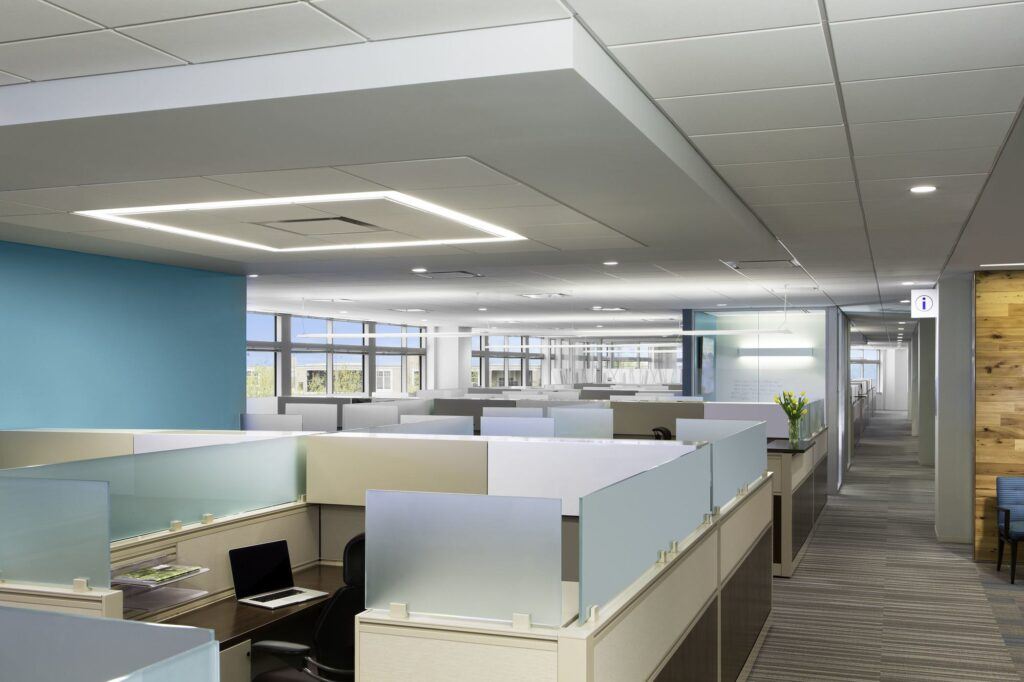
U.S. Fish and Wildlife Service Headquarters
New headquarters showcases wildlife agency’s mission
The new, three-floor, 183,000-SF, fast-track interior build-out for the U.S. Fish and Wildlife Service Headquarters relocation features a “wildlife theme” which incorporates animal accents throughout the space. The space is also divided into biomes, which include different elements of each of the five major biomes found throughout the world.
Project Overview
- All three floors were completed within a 12-week schedule
- Required a workload of 6 days a week, ten hours a day
- Included lobbies, copy/pantry areas, huddle rooms, offices, conference rooms, a waiting area, elevator lobbies, a welcome center, and a café
- Secure bulletproof spaces were installed
- Conference rooms are equipped with four Skyfold partitions, an Italian de-mountable partition, and a conference center with 12’ high ceilings
- Glass office fronts for offices, huddle rooms, and a telescoping wall in the conference room, enabling the doors to open simultaneously
The team worked 10 hour days six days a week to achieve the aggressive 12-week schedule, ensuring on-time completion.
Quick Stats
- Client:
- Location: Falls Church, VA
- Architect:
- Size: 182,000 SF
12
week fast track schedule
12
foot high ceiling in conference center
182,000
square feet
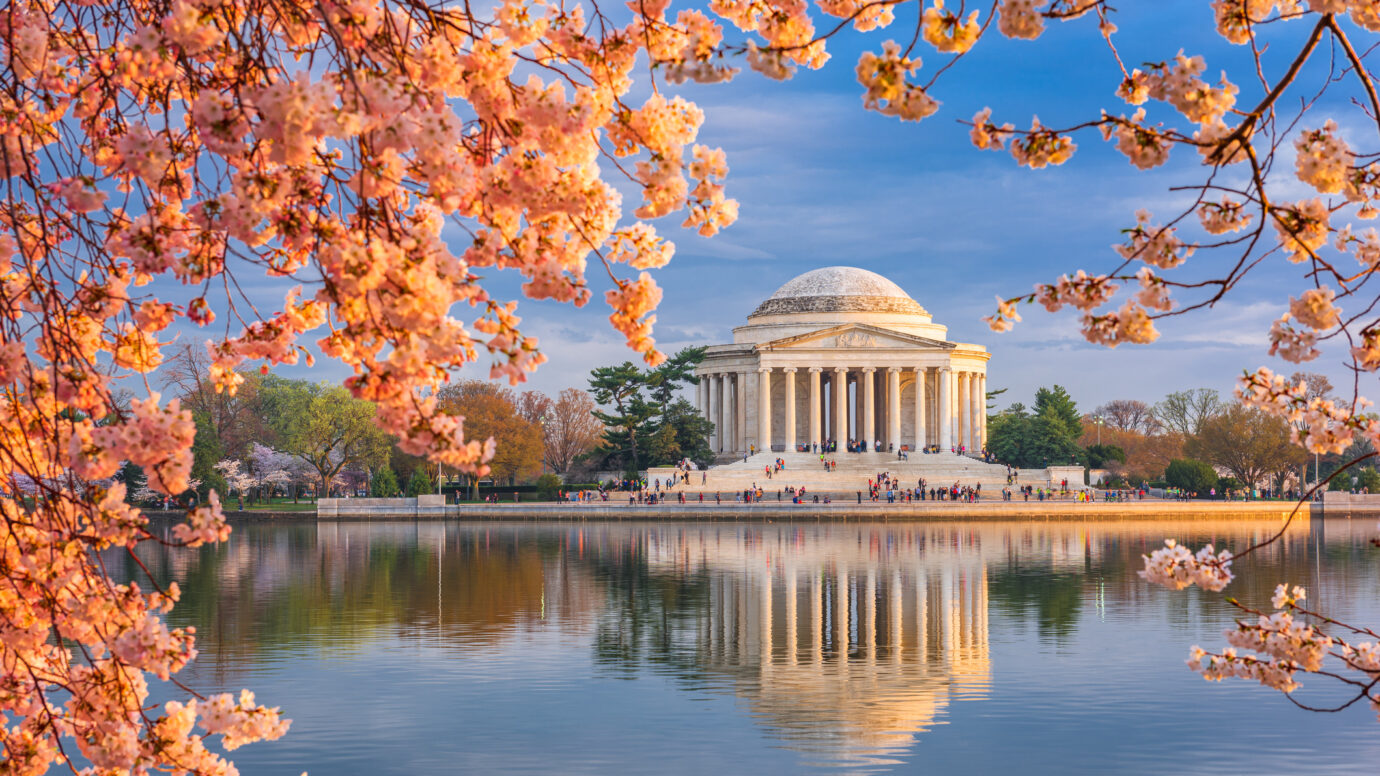
Let’s discuss your next project and achieving your goals.
Ask us about our services and expertise.
