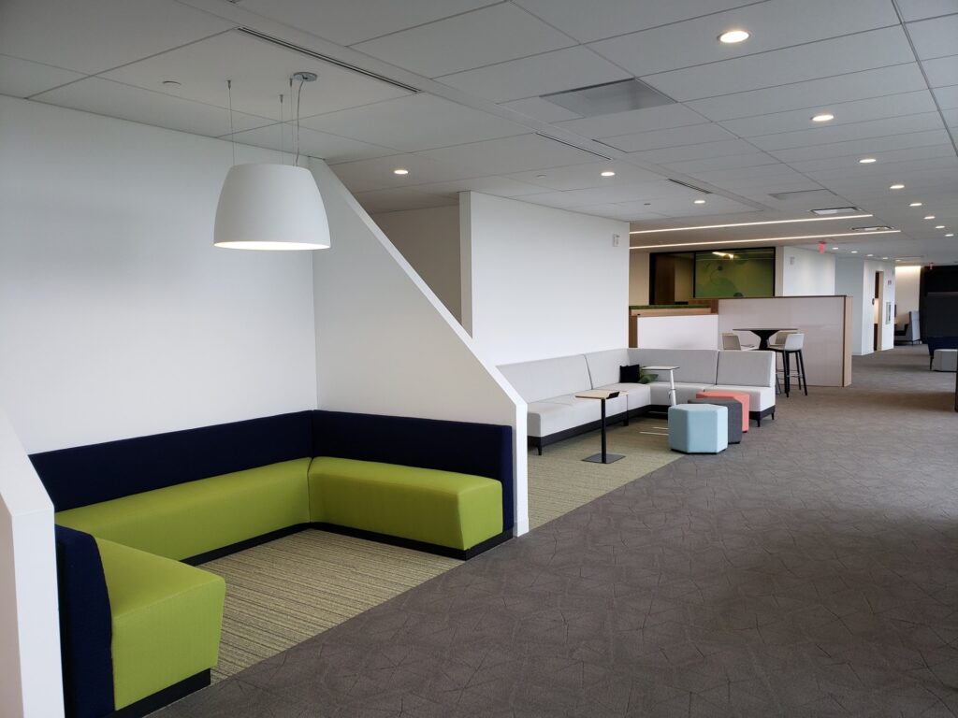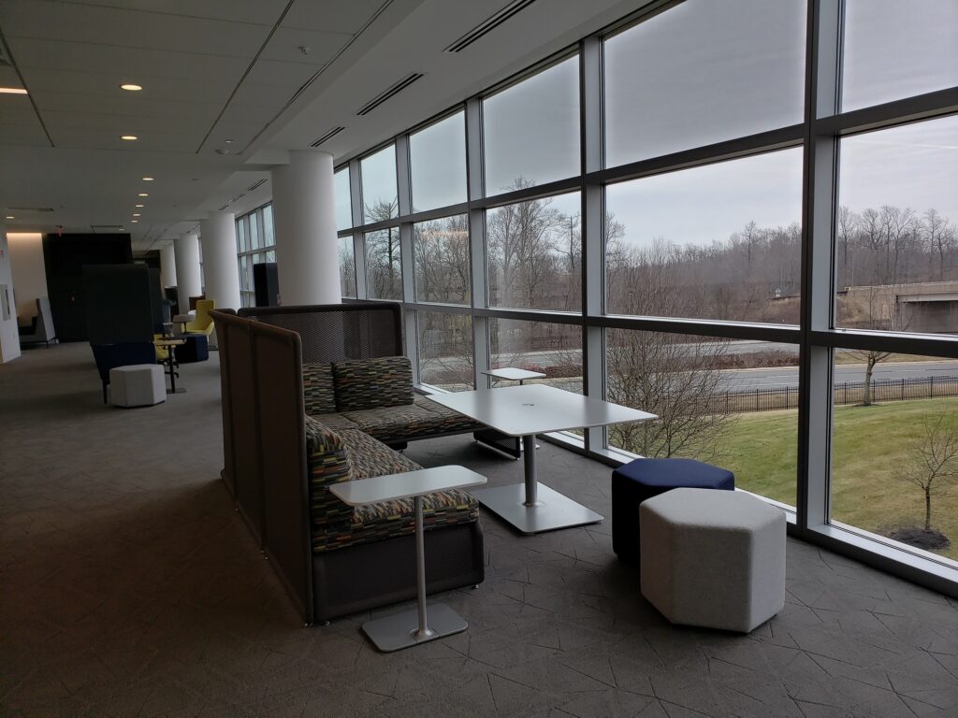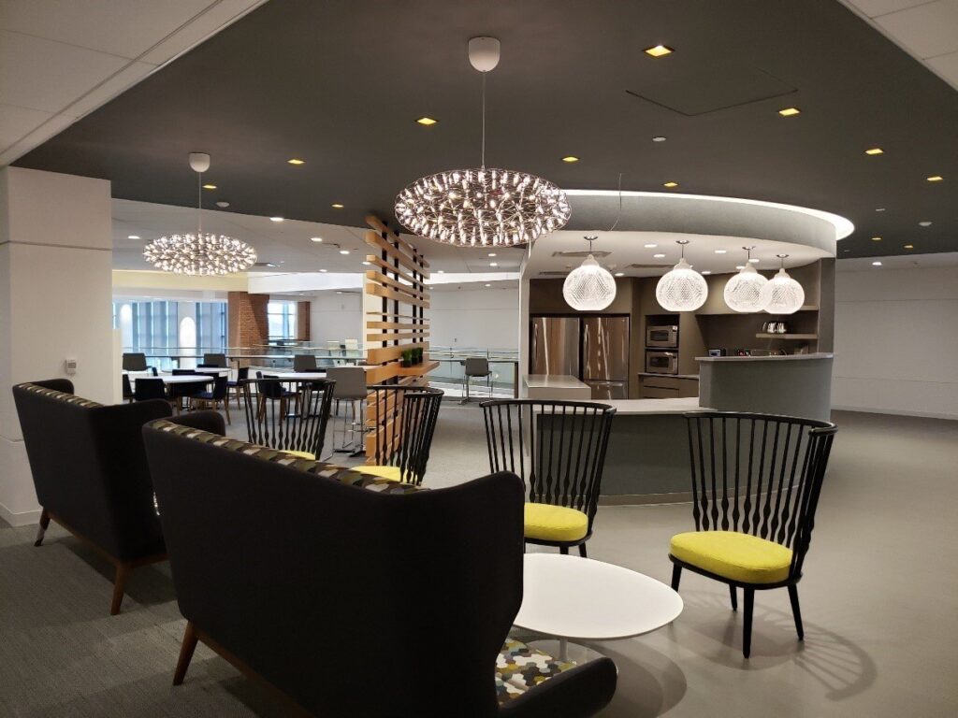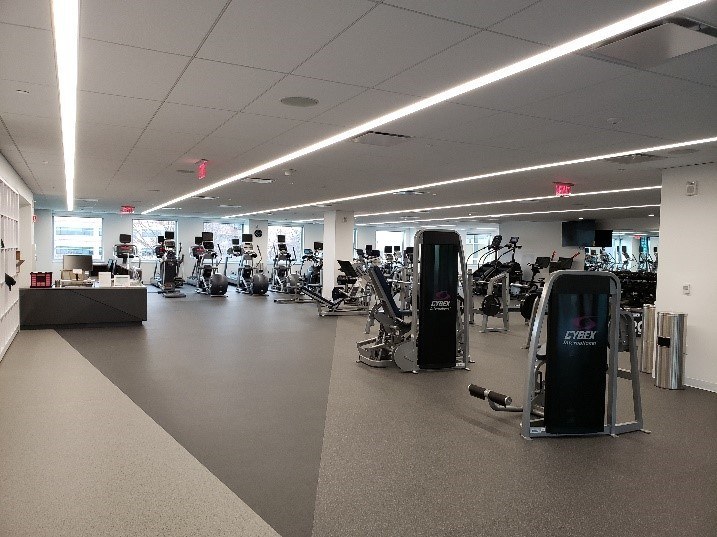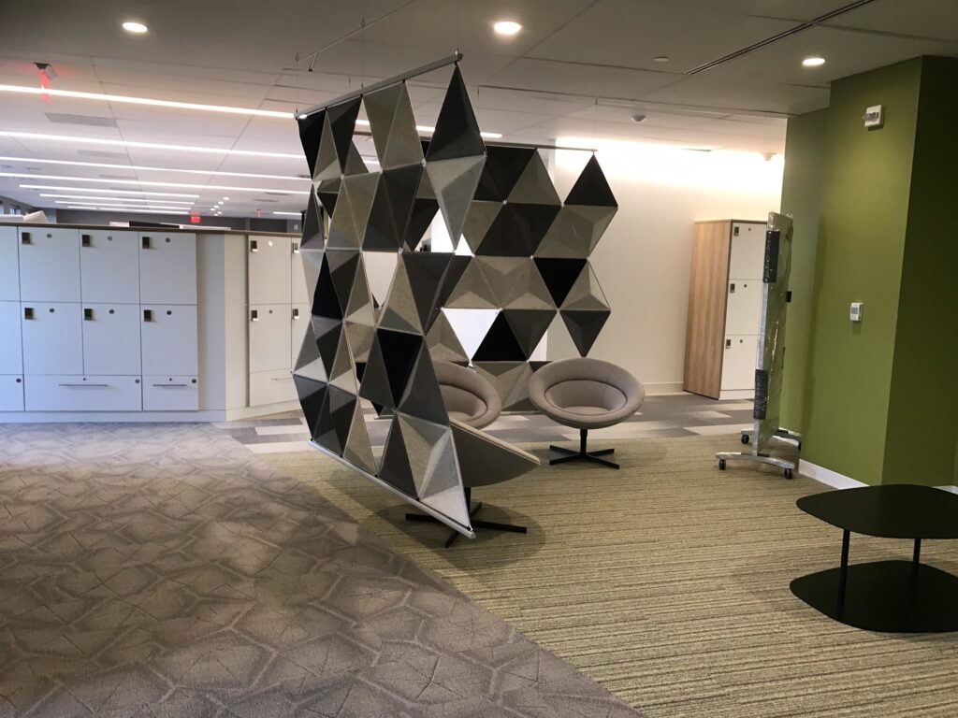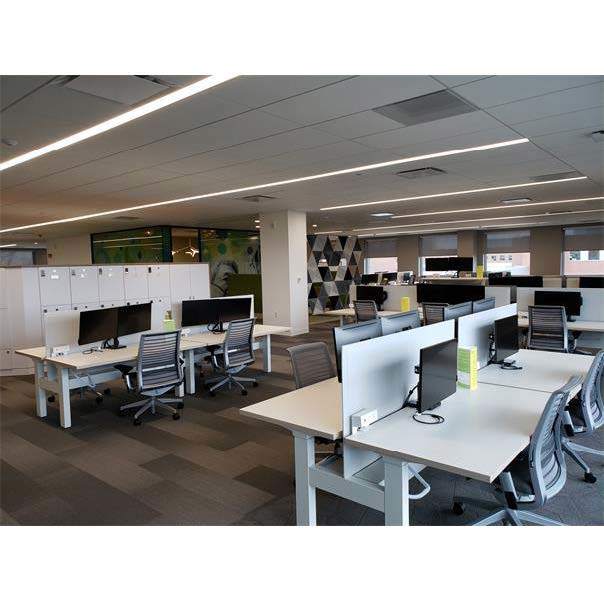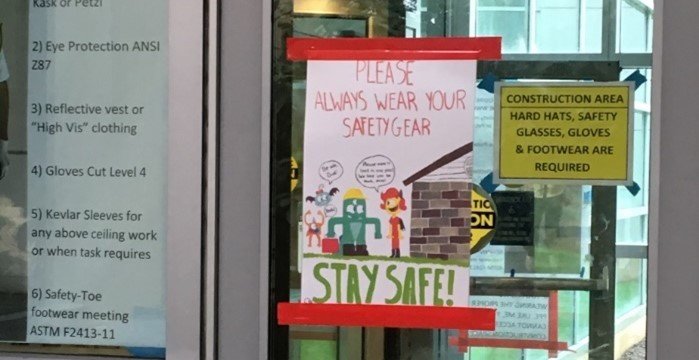
AstraZeneca North America Commercial Headquarters Revitalization
AstraZeneca’s U.S. headquarters reimagined to support the workplace of the future
Our team carefully divided the project into phases so that AstraZeneca could operate at full capacity in the building while site renovations were in progress. The use of temporary walls with staggered studs and double ply insulation gave Gilbane the ability to separate the construction noise from the AstraZeneca workforce. Both companies challenged each other to use innovative safety procedures.
Project Overview
- The project consisted of approximately 192,000-SF of office blocks
- In addition, Gilbane upgraded the circulation knuckles and the cafeteria, which totaled approximately 293,000-SF in the existing building
- The scope also included relocation of the sales training/simulation, fitness and wellness centers from other locations to space within the renovated building
Multiple customized programs and procedures were put in place on the project to ensure the highest level of safety including the ladder last program, scissor lift policy, kevlar glove implementation and iCards for personal safety assessments.
Quick Stats
- Client:
- Location: Wilmington, DE
- Architect:
- Size: 293,000 SF
293,000
square feet
0
lost time incidents
16
month schedule

Let’s discuss your next project and achieving your goals.
Ask us about our services and expertise.
