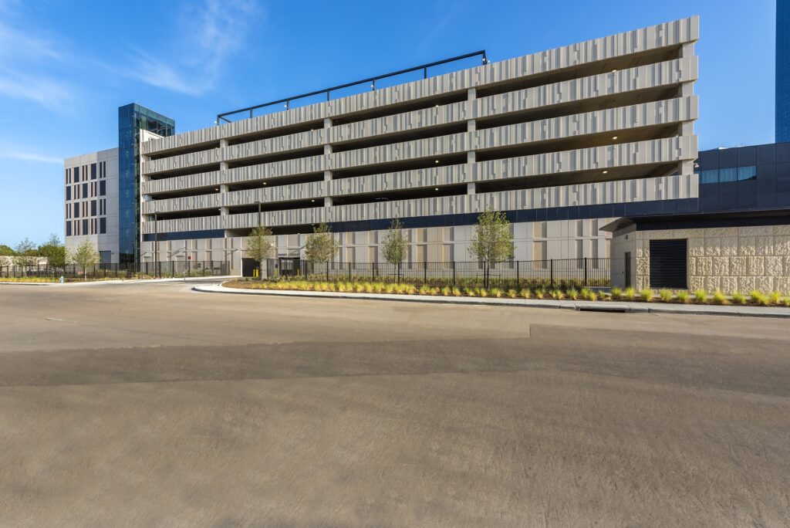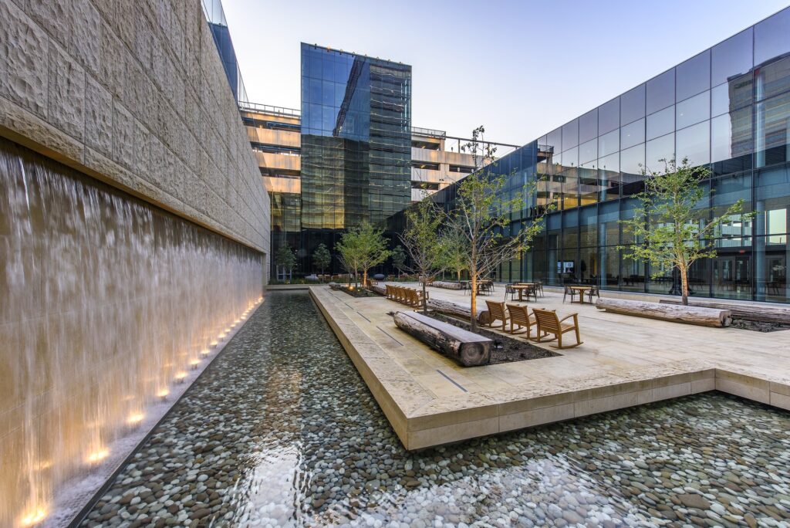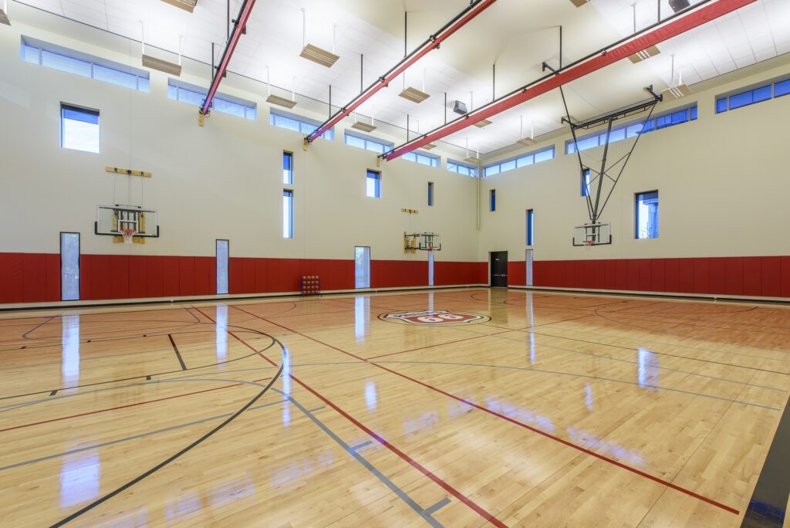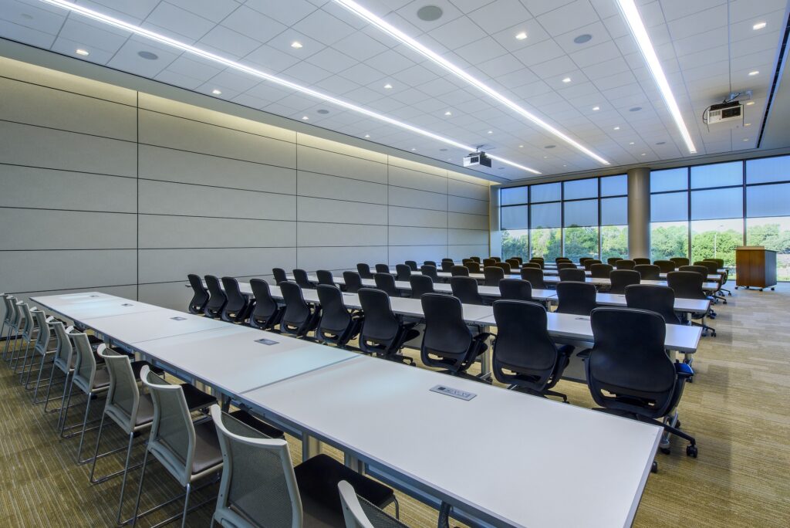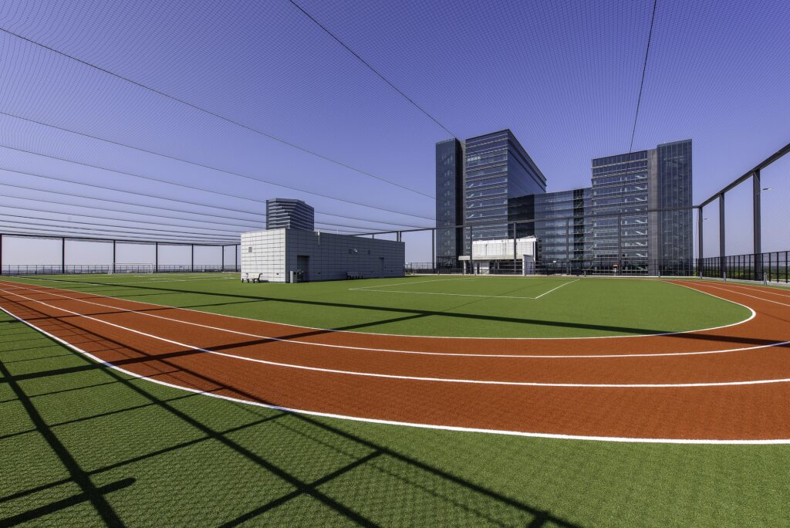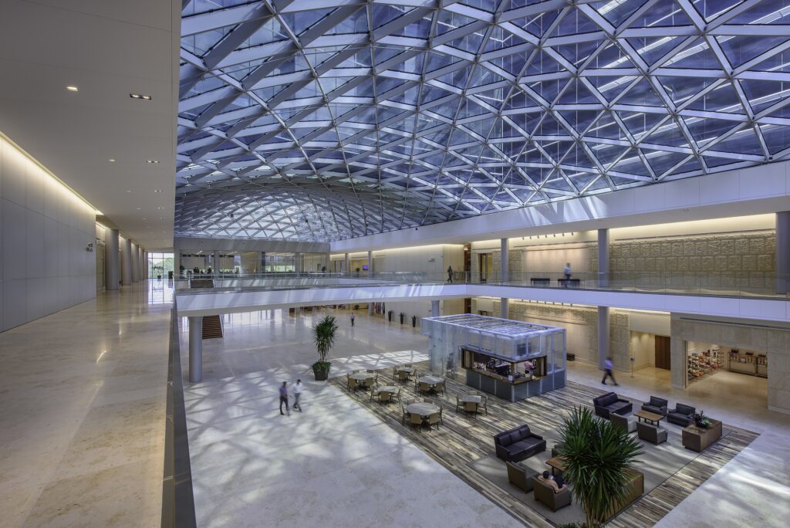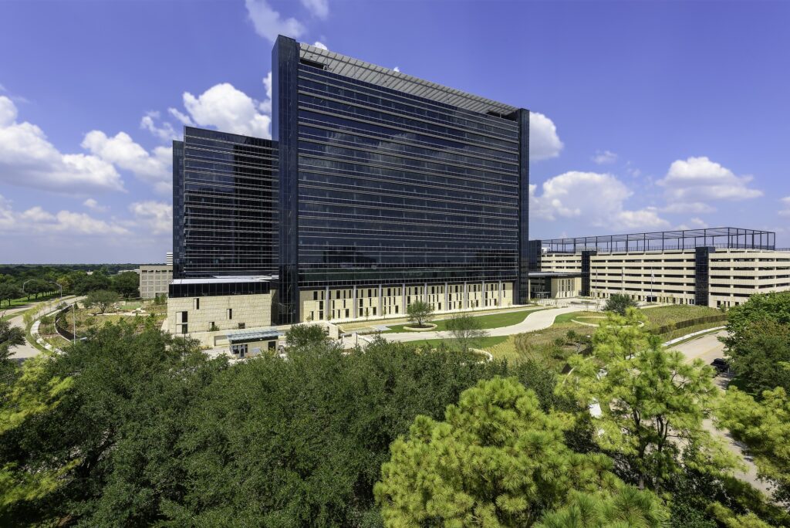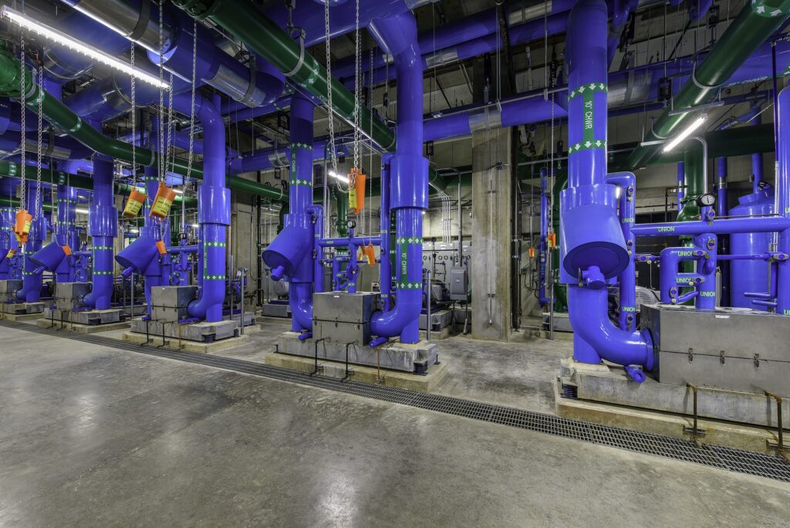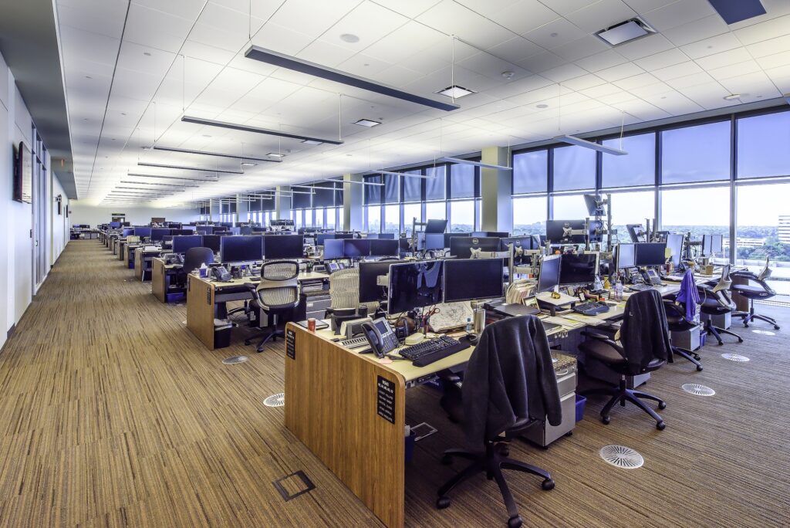
Phillips 66 Headquarters Campus
Innovative technology streamlines coordination with subcontractors and architects ensuring time and cost savings
Phillips 66 hired Gilbane to take over construction phase services as the general contractor for their Headquarters project that was already underway. The new corporate campus is over 2,000,0000 SF, accommodating approximately 1,800-employees.
Project Overview
- The project is on 14 acres and encompasses multiple buildings, including 14-story and 16-story office towers and a parking garage
- Each tower is equipped with raised access flooring on each level and includes demountable partition offices to allow for maximum flexibility of the space and ease of maintenance
- The enclosure system balances the need for daylight and views with the need to provide a highly effective enclosure system that reduces the high cooling load of the Houston environment
Using our VDC team’s in-house laser scanners, we were able to scan key areas of the building to get a very accurate as-built conditions that we could, in-turn, overlay with our 3D models to extract information on what had deviated from the intended locations during construction. This process was very beneficial to the team, as we were coming into the project after it had already begun, and being able to do these investigations of the structure as we came on site allowed for a more efficient turnover of the construction activities – ensuring best quality and time savings for the continuation of the project.
Quick Stats
- Client:
- Location: Houston, TX
- Architect:
- Size: 2,082,000 SF
-
Awards:
- Associated General Contractors (AGC) Houston, Excellence in Construction Award
- American Subcontractors Association (ASA), Project of the Year Award
- Houston Business Journal, Landmark Award
2+M
square feet
1,800
employees
2M
safe effort hours

Let’s discuss your next project and achieving your goals.
Ask us about our services and expertise.
