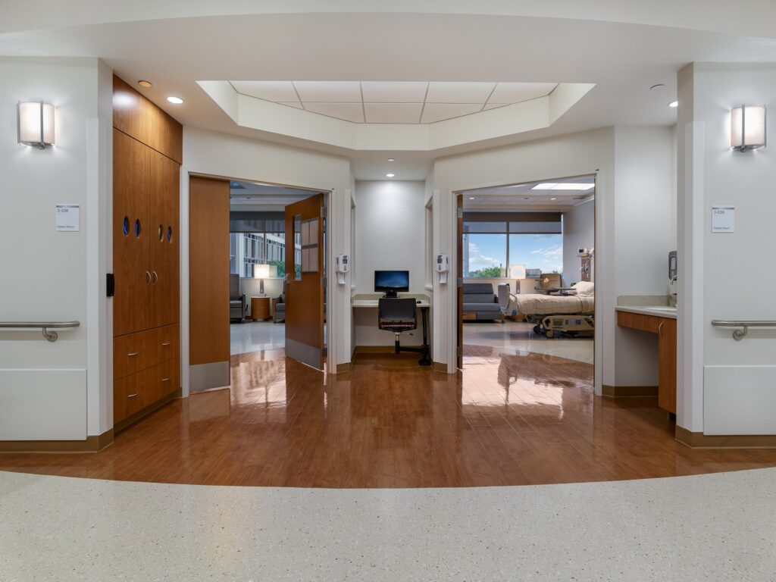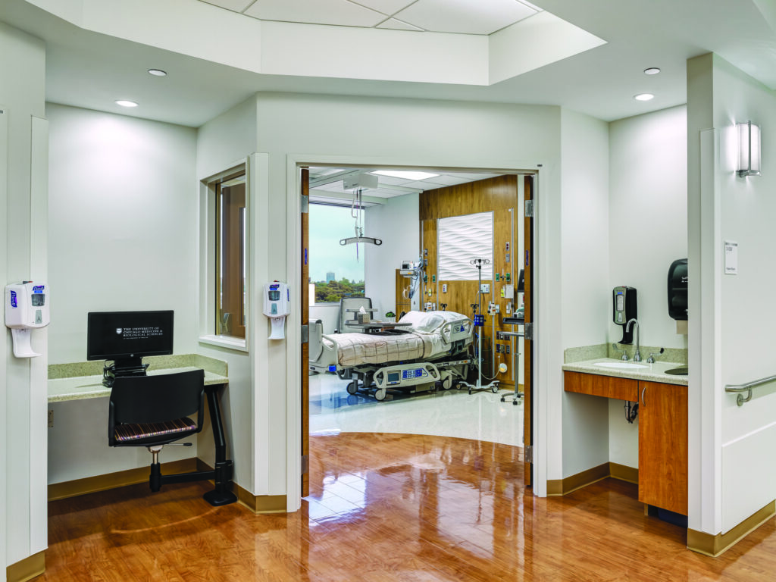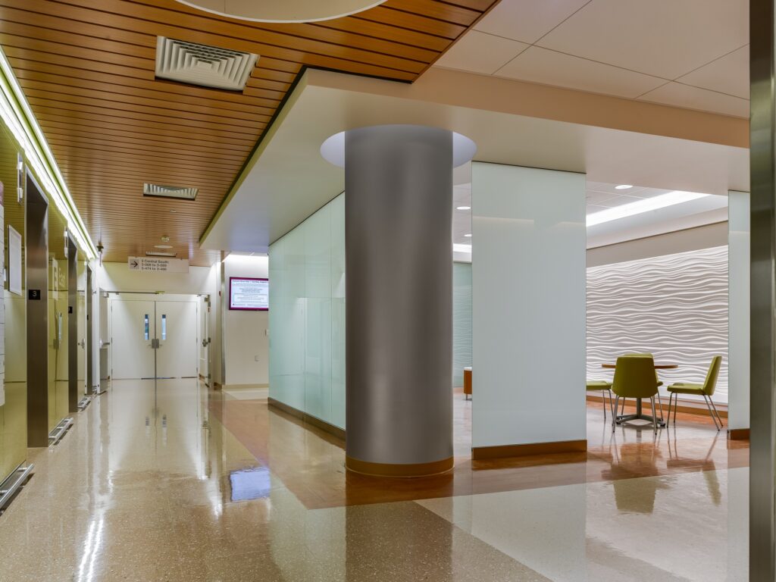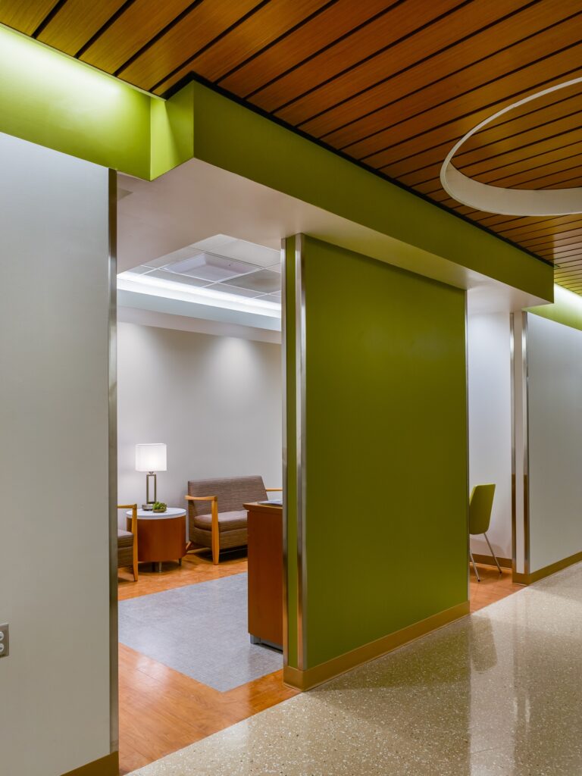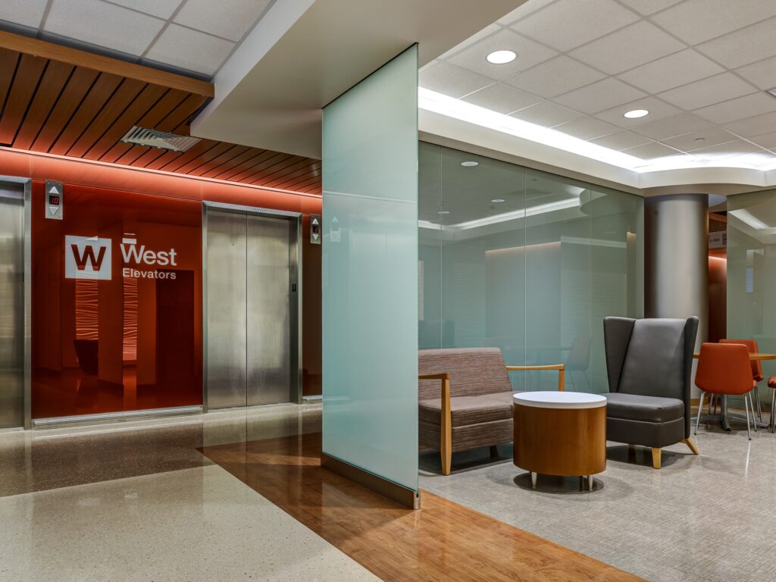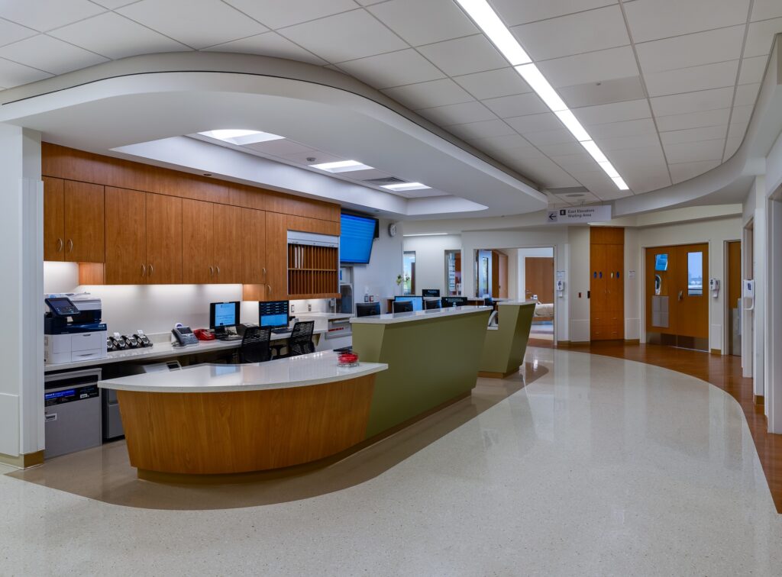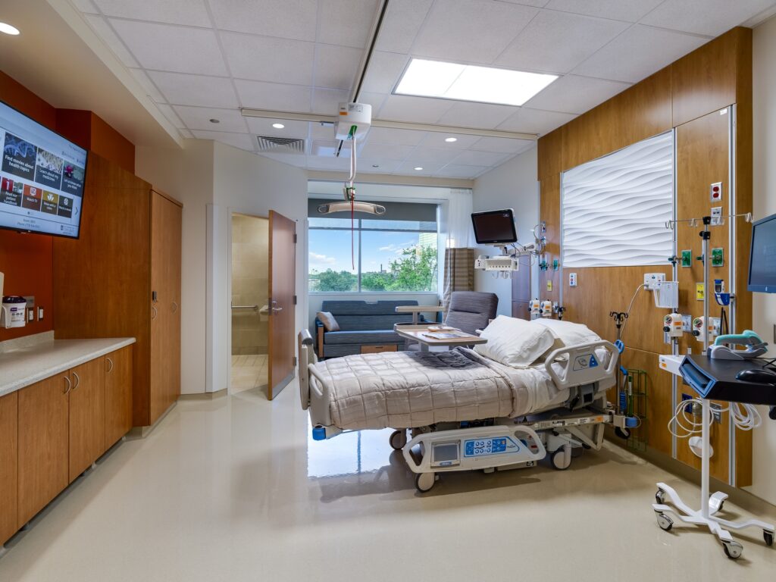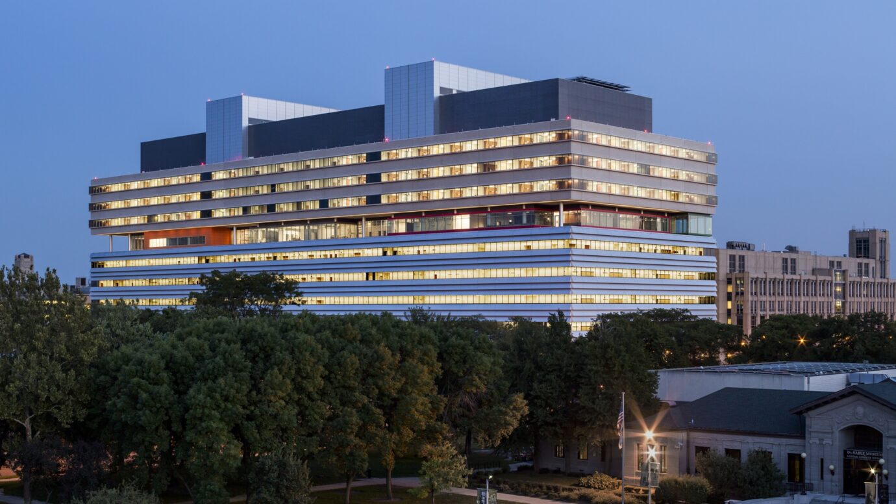
The University of Chicago Medicine Center for Care and Discovery 3rd and 4th Floor Patient Room Build-out
Lean construction techniques optimize flow, maximize efficiency and eliminate waste to improve patient care and safety
This complex 204,000-SF renovation project converted vacant space into patient floors with a total of 203-new beds. The scope of work also included support work in multiple mechanical spaces to provide new equipment and four new air handling units. The patient rooms included 92 med-surg rooms, 37 observation rooms, 56-ICU rooms and 18 isolation rooms. The 3rd floor build-out also included a burn unit, while the 4th floor includes a radial lounge, PT/OT suite, and procedure room for the Heart and Vascular Department.
Project Overview
- This challenging project was completed in an active hospital environment with strict infection control requirements and situated on a tight urban site
- The work was located between the fifth floor and the blood bank and pharmacy on the second floor, resulting in limited access and requiring meticulous planning to eliminate hospital operational impacts
- Gilbane delivered this complex project two months ahead of schedule utilizing Lean practices, Advanced Planning and Scheduling, prefabrication and leading-edge technology
“Thanks for all your team’s done. It’s not a matter of whether you’ll have problems. It’s all about how you act when you do. Your leadership is evident and appreciated.”
Clay Goser
The University of Chicago Medicine
Quick Stats
- Client:
- Location: Chicago, IL
- Architect:
- Size: 204,000 SF
-
Awards:
- Building Design + Construction (BD+C), Silver Award Reconstruction
- Construction Management Association of America (CMAA) Chicago Chapter, Project Award Construction Over $25M
- ENR Midwest, Safety Award
204,000
square feet
203
patient rooms
2
months early completion

Let’s discuss your next project and achieving your goals.
Ask us about our services and expertise.
