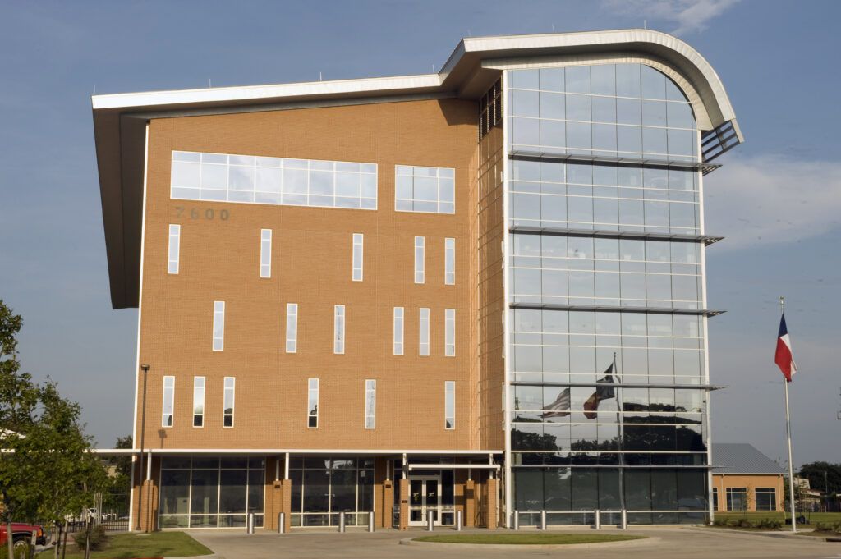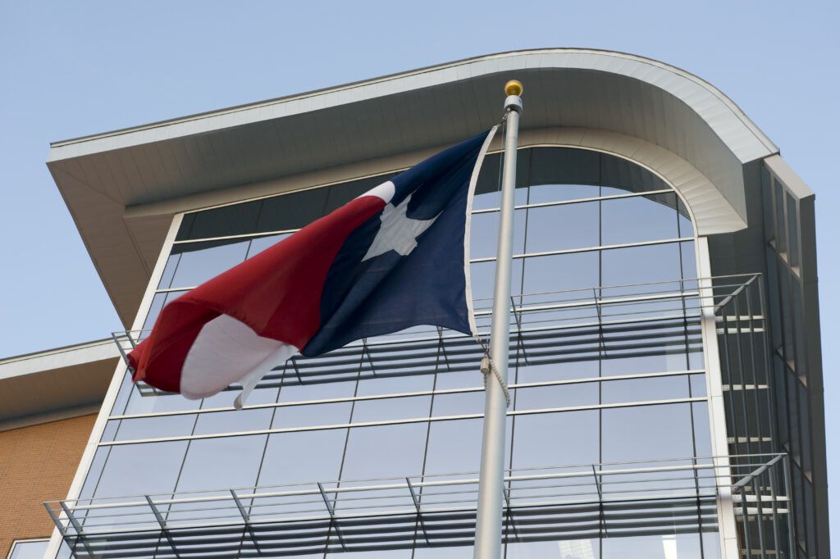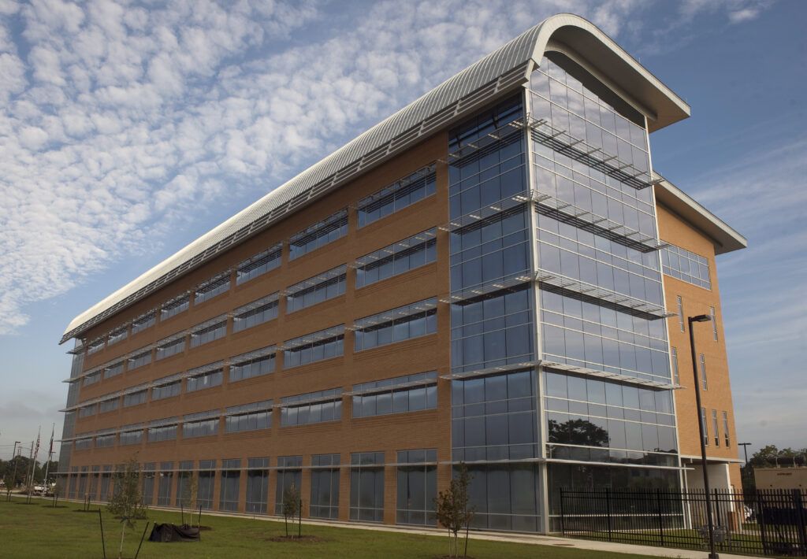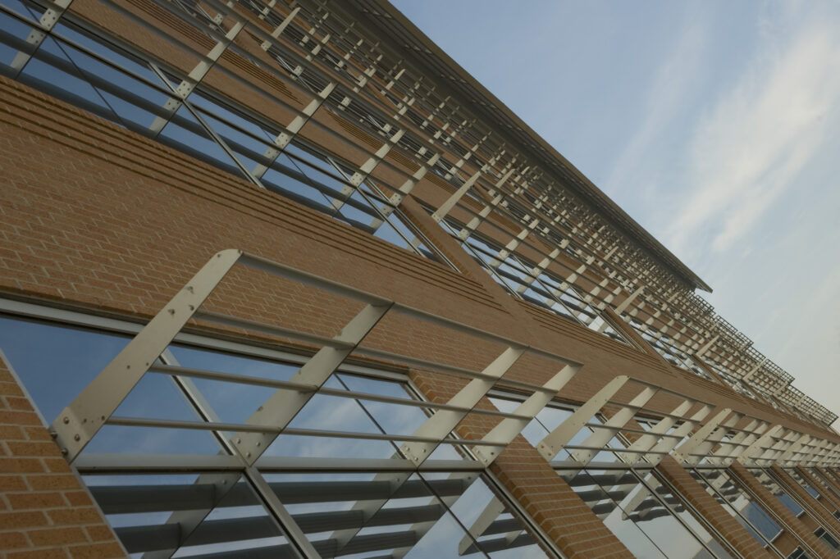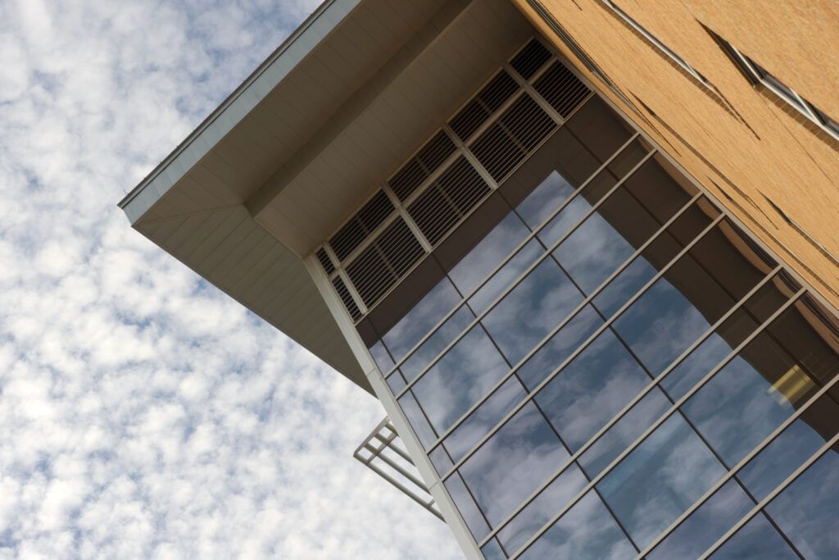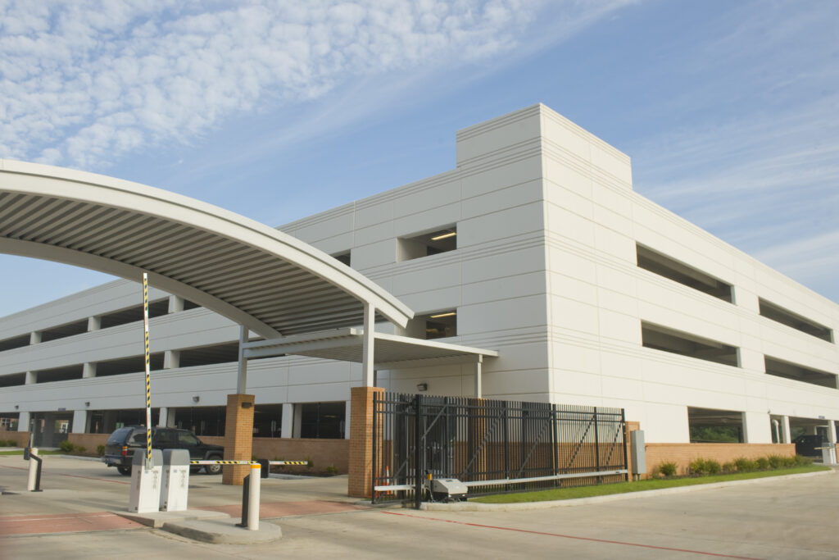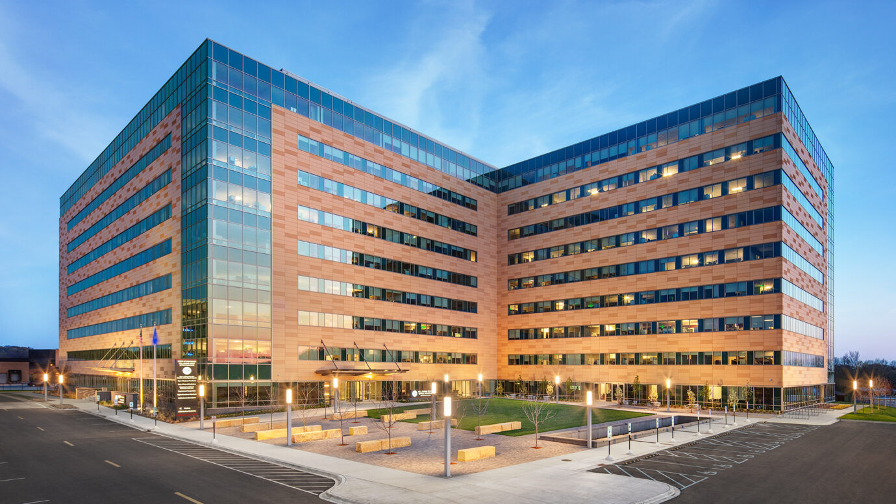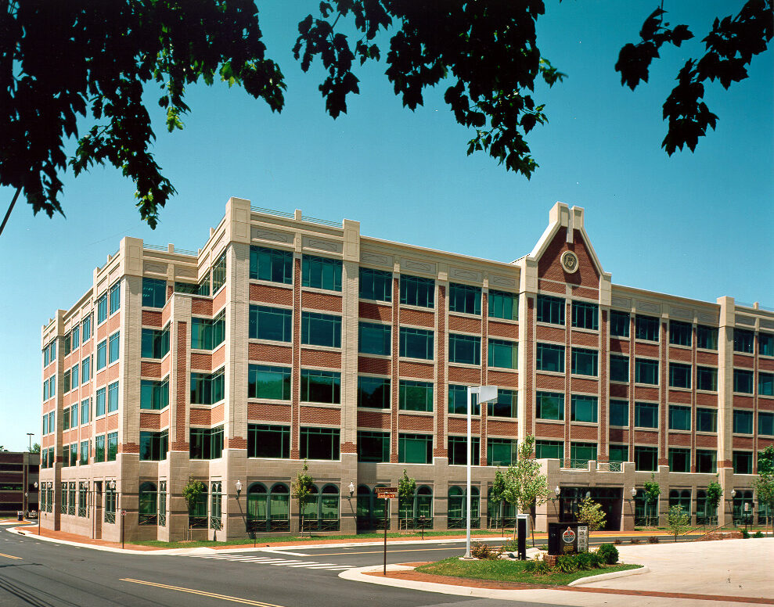
Texas Department of Transportation
New Headquarters Complex provides Texas DOT with cost-savings from more efficient, state-owned facilities and improved efficiency of operations
With the rapid growth in multiple urban centers, the Texas Department of Transportation wanted to explore alternative delivery systems to implement its building projects. The Texas DOT utilized a turnkey public-private partnership delivery for its new Headquarters Complex in Houston. Gilbane provided design, build, and financing services for the project through its vertically integrated approach.
The project included replacing administrative offices, laboratories, warehouses, and support facilities at the two current locations and new construction on approximately ten acres of land across from the existing Houston District Headquarters. The multi-phased project comprises more than 415,000 square feet of new construction, renovation, addition, and demolition.
Phase I involved constructing a new six-story Administration Building with an auditorium, large training rooms, a cafeteria, a laboratory building, a 450-car parking garage, and a 300-car surface lot. The new Administration Building is located on approximately ten acres of land across from the existing headquarters.
Phase II was comprised of the demolition of the existing Administration Building and other office facilities. It included renovation and addition to an existing five-story building that provides office and support facilities, as well as renovations of a laboratory.
At the Houston District’s Annex site, all of the existing facilities (most built in the early 1960s) were demolished, and a new District Annex Traffic Signal Warehouse Building was built.
Phase III included demolishing an existing four-story office building prior to the construction of the new, one-story Central Houston Maintenance Shop/Warehouse Building housing a shop, storage space, vehicle service bays, and offices.
As the project was delivered in multiple phases, the main design challenge was to design, construct and demolish the new facility while not disrupting the DOT’s day-to-day business. Therefore, the timing of construction, demolition, renovation, and moving of the existing offices and personnel was critical. This project consolidated various District and Central Houston functions formerly located at several sites in older state facilities to improve the efficiency of operations and provide cost-savings through more efficient, state-owned facilities housing a total staff of approximately 600.
At the time, Texas statutes were very restrictive in allowing the issuance of tax-exempt debt. Gilbane created a flexible financing package structured around a lease with an option to purchase, which avoided the outlay of valuable highway dollars for this vertical asset.
Project Overview
- New Texas DOT Headquarters Complex delivered through a public-private partnership (P3)
- Design-Build-Finance (DBF) model
- Created a flexible financing solution – a tax-exempt lease/purchase transaction structure that minimized costs to taxpayers
- Team: Gilbane Development Company as the developer; Gilbane Building Company as the design-builder; and Gensler and Jacobs Carter & Burgess as architects
Quick Stats
- Location: Houston, TX
- Market: Public-Private Partnerships (P3)
- Size: 415,000 SF
- Date Completed: July 2008
415,000+
square feet of new construction, renovation, addition, and demolition
750
parking spaces
600
staff members (approx.)

Now let’s talk about your project.
If you’ve got a project, we’ve got the team and expertise to pull it off. Let’s start the conversation.
