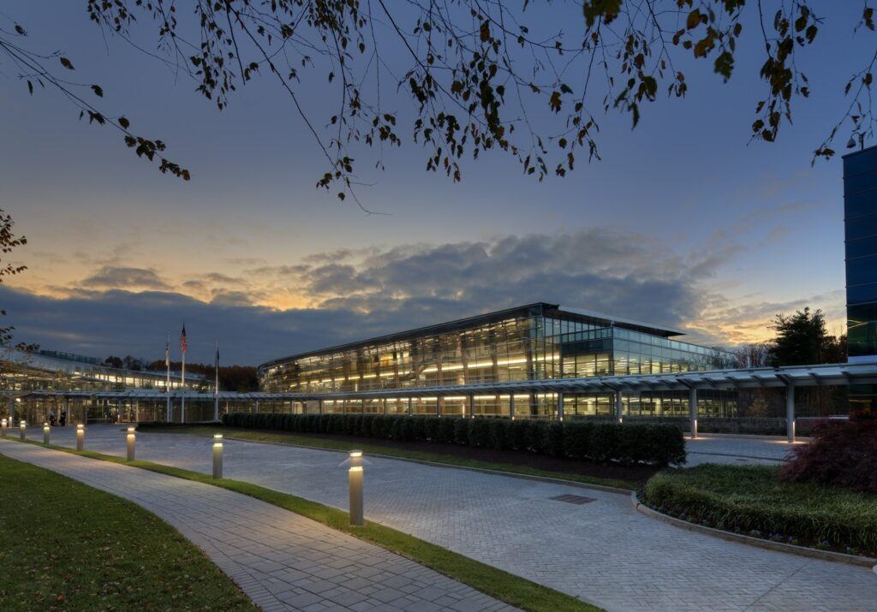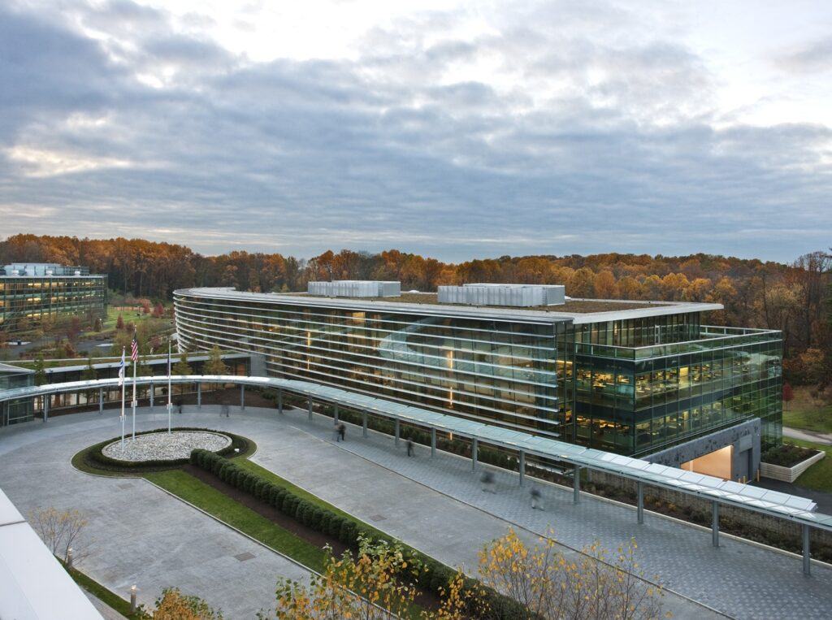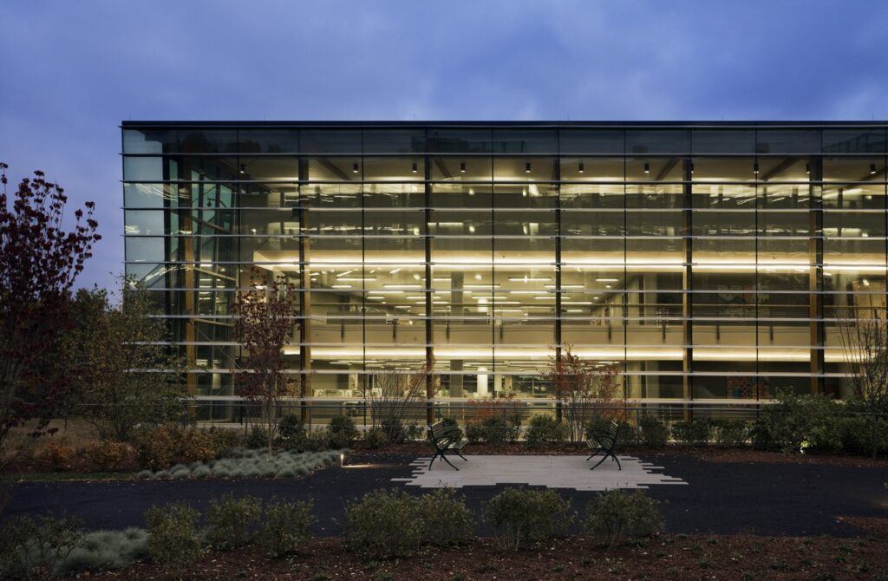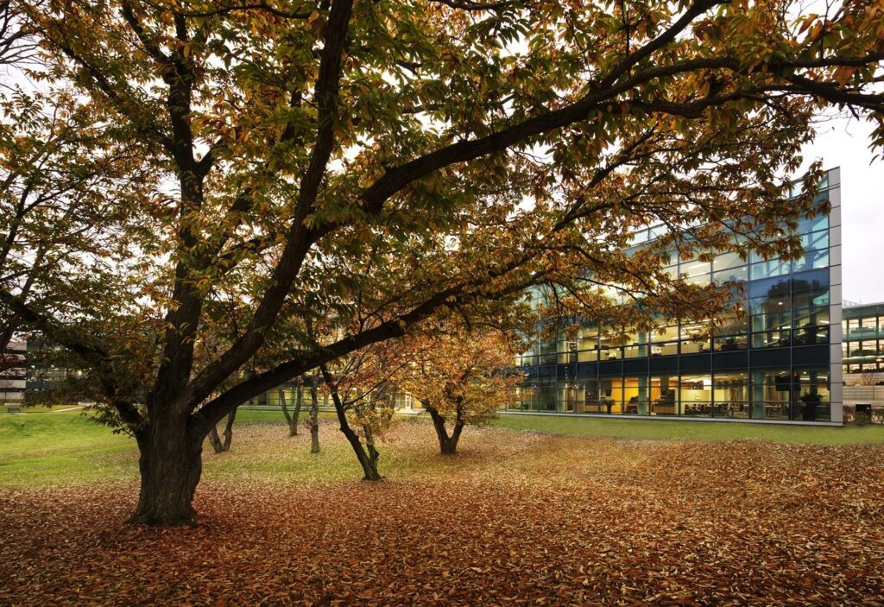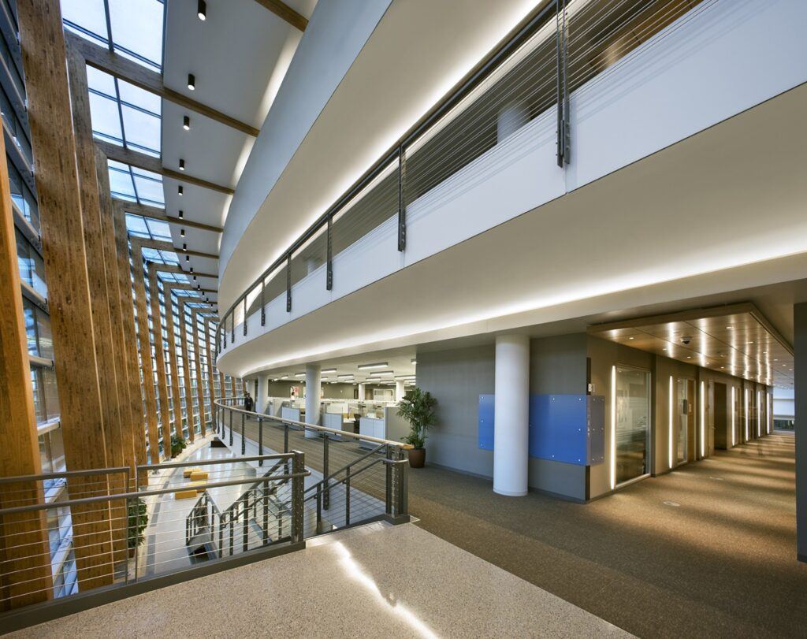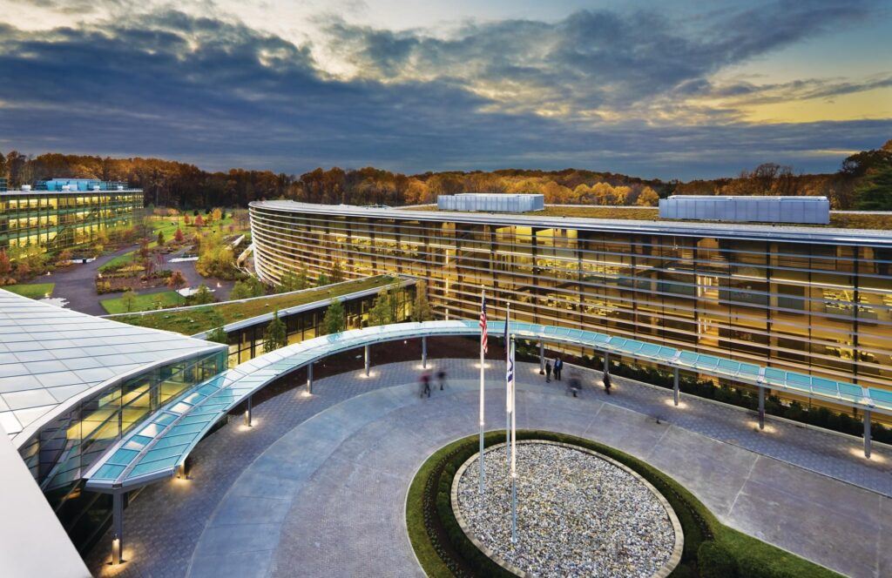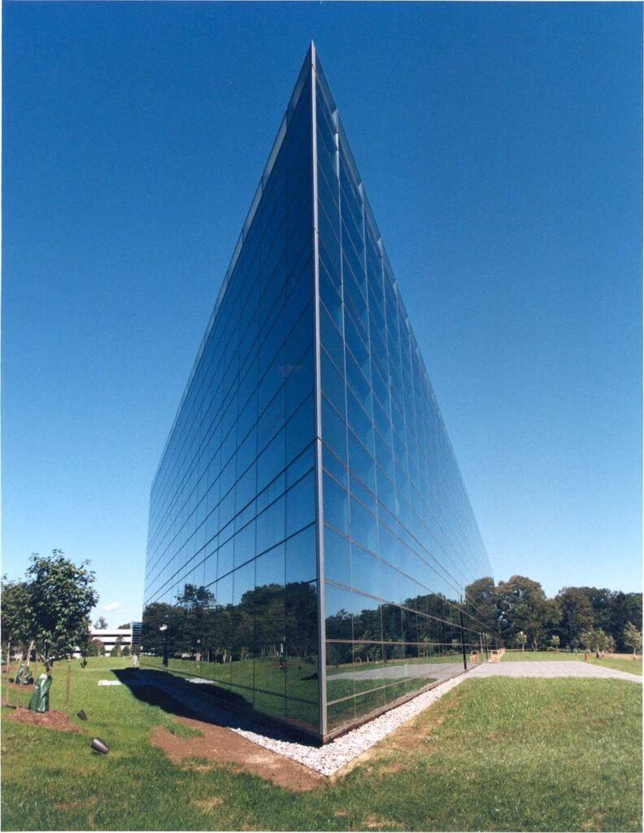
SAP America Inc. Headquarter Expansion
New SAP headquarters achieves LEED Platinum certification
Exceeding client expectations, Gilbane was the construction manager for the expansion and the original SAP headquarters project. The expansion was designed by FXCollaborative of New York and consisted of a new 227,522-SF office building. The building features included additional office, meeting, conference, and amenity space for over 1,500 employees. It also connects to the existing building, a 325-car parking garage addition, and a 300-foot canopy from the garage to the office building.
Project Overview
- Designed by FXCollaborative of New York, the expansion consisted of a new 227,522-SF office building
- Building features include additional office, meeting, conference, and amenity space for over 1,500-employees
- Connects to the existing building, a 325-car parking garage addition, and a 300-foot canopy from the garage to the office building
“The team’s proactive approach to the construction field operation enabled us to manage the materials which impact LEED points through quality inspections. The first deliveries procedures not only ensured the Forest Stewardship Council (FSC) lumber was used at all times but also permitted us to reject any materials that were not LEED compliant. In addition, the team’s efforts lead to 87% of the construction waste being recycled.”
Guy Geier
FAIA, FIIDA, LEED AP, Managing Partner
FXCollaborative
Quick Stats
- Client:
- Location: Newtown Square, PA
- Architect:
- Size: 228,000 SF
-
Awards:
- LEED-NC Platinum Level Certification
24
month schedule
228,000
square feet
325
car garage
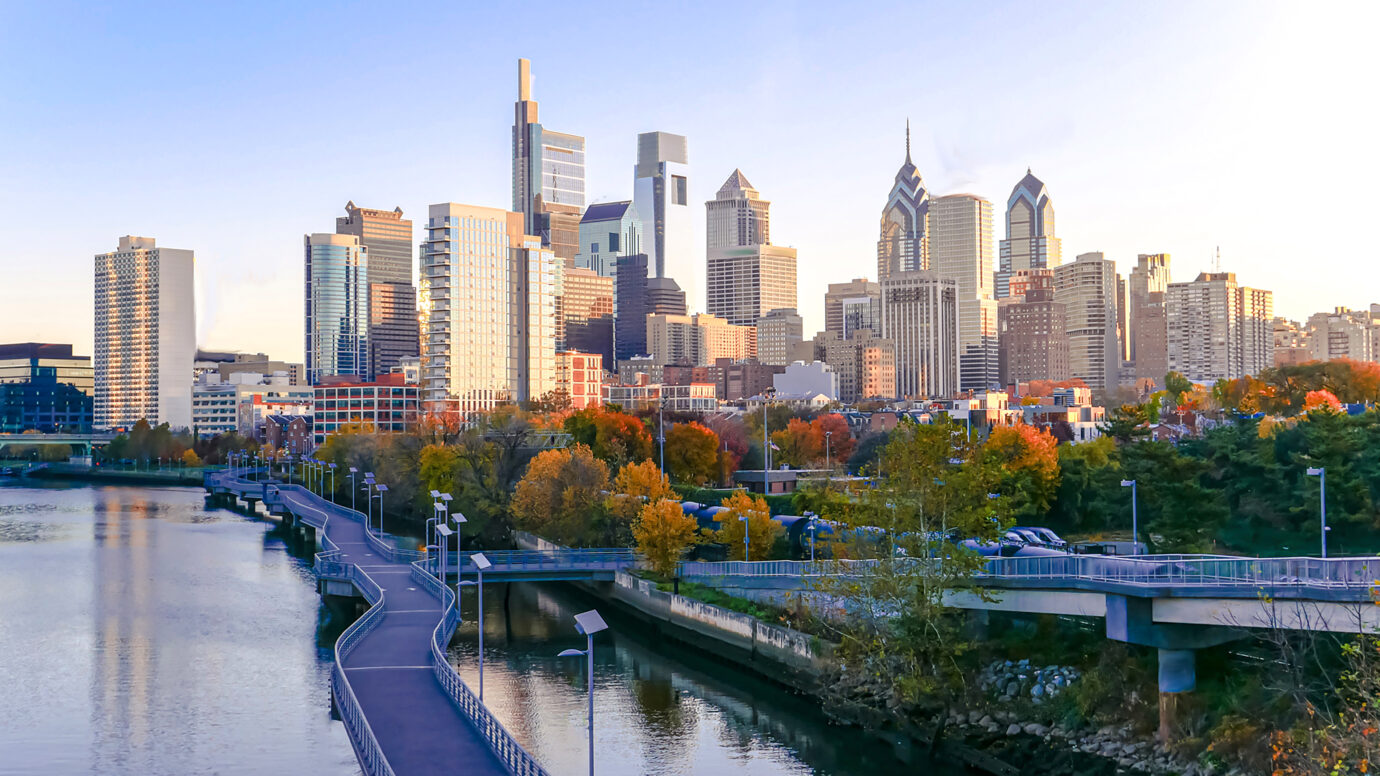
Let’s discuss your next project and achieving your goals.
Ask us about our services and expertise.
