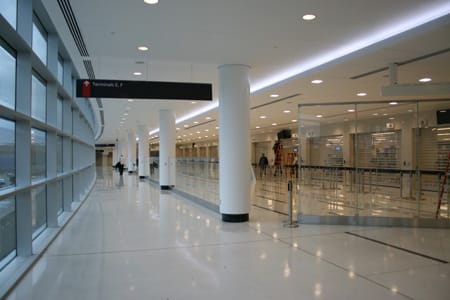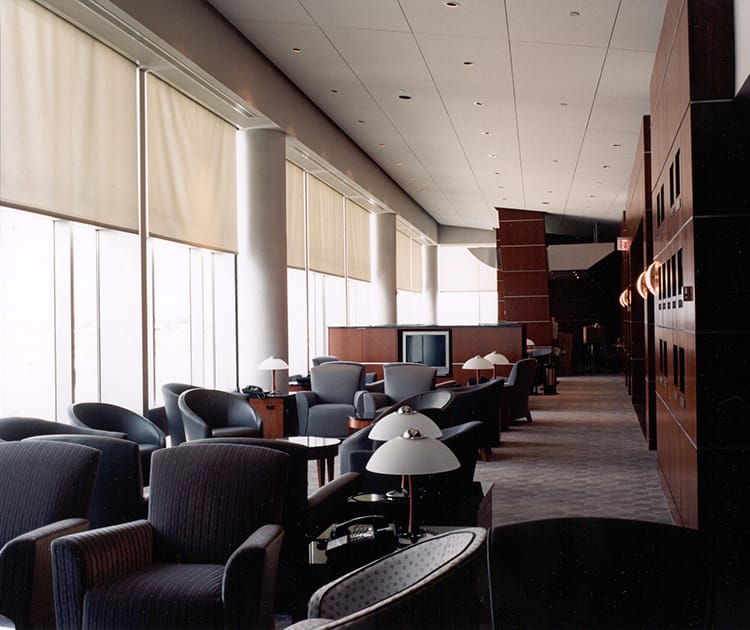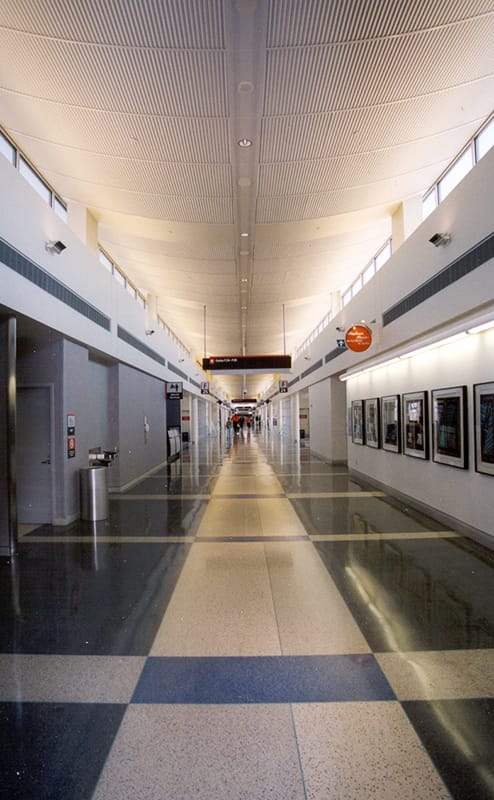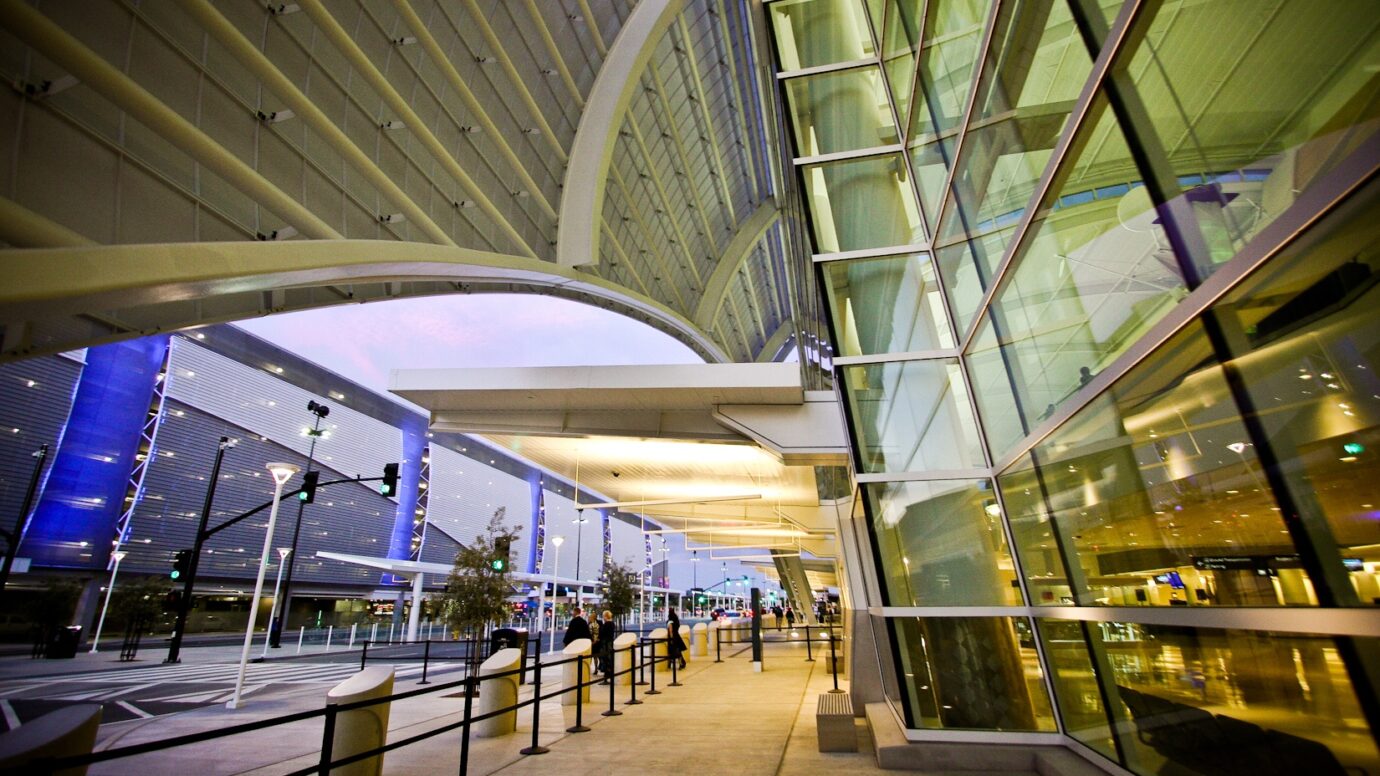
Philadelphia Intl Airport Expansion | Terminal D, E, F Expansion
New modern and efficient terminals to enhance its traveler experience
Terminal expansion project included an addition of 400,000-SF and renovations to the existing facility. The project featured a new, enclosed pedestrian connector bridge to Terminal E to enable circulation between Terminal F and the adjoining terminal complex and proposed the “E” Parking Garage. Gilbane also provided construction management services for the Terminal F single-level hub-airline commuter facility expansion. This compound has 38 commuter gates, 24 of which accommodate a new generation of aircraft. A new terminal space, passenger movement areas, and baggage systems were also added.
Project Overview
- Created a continuous secure airside connection between all gates between the International Terminal and Terminal E preventing ticketed passengers from passing through security more than once
- Maximized capacity and optimize TSA personnel at passenger screening checkpoint with a centralized DOA administration area. Removal of temporary x-ray equipment located in ticketing lobbies to larger facilities in back-of-house and to create ticketing lobbies for additional passenger queuing area
- Instituted a new in-line EDS baggage screening system with ten x-ray machines, a new security screening area featuring a 14-lane passenger security checkpoint, public circulation on both landside and airside, centralized DOA offices, airport concessions, and a relaxing airline club
- Executed critical boiler and chiller upgrades in the existing satellite thermal plant and to the existing MEP systems and BAS (Building Automation Systems) controls throughout Terminals D and E
Quick Stats
- Client:
- Location: Philadelphia, PA
- Architect:
- Size: 195,000 SF
210,000
Square Foot Connector Building
400,000
Square Foot Addition
38
Terminal Gates

Let’s discuss your next project and achieving your goals.
Ask us about our services and expertise.




