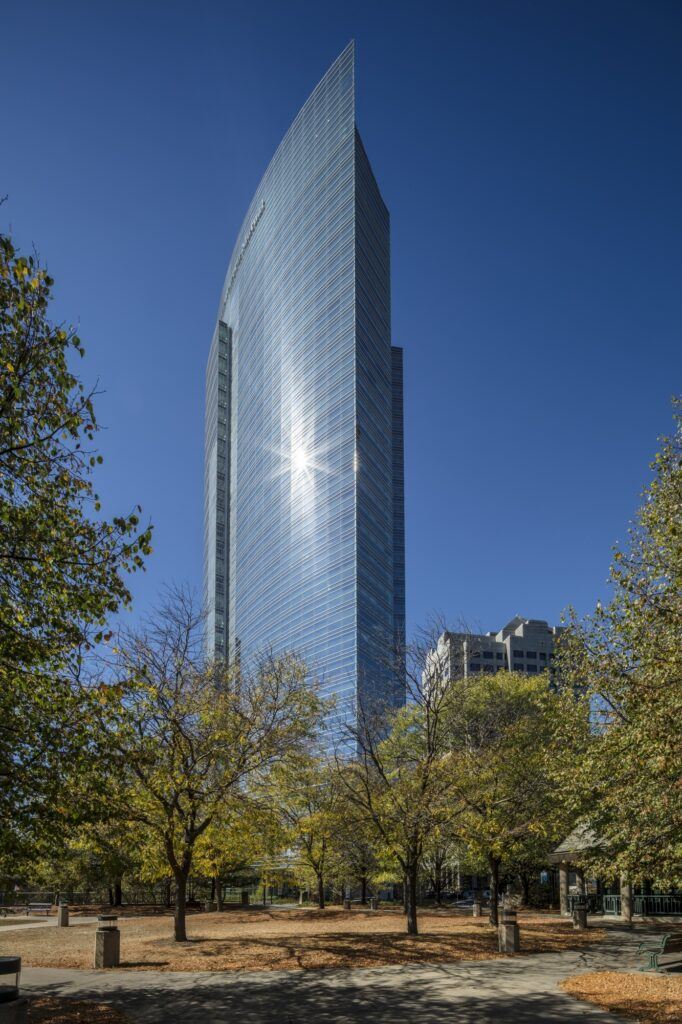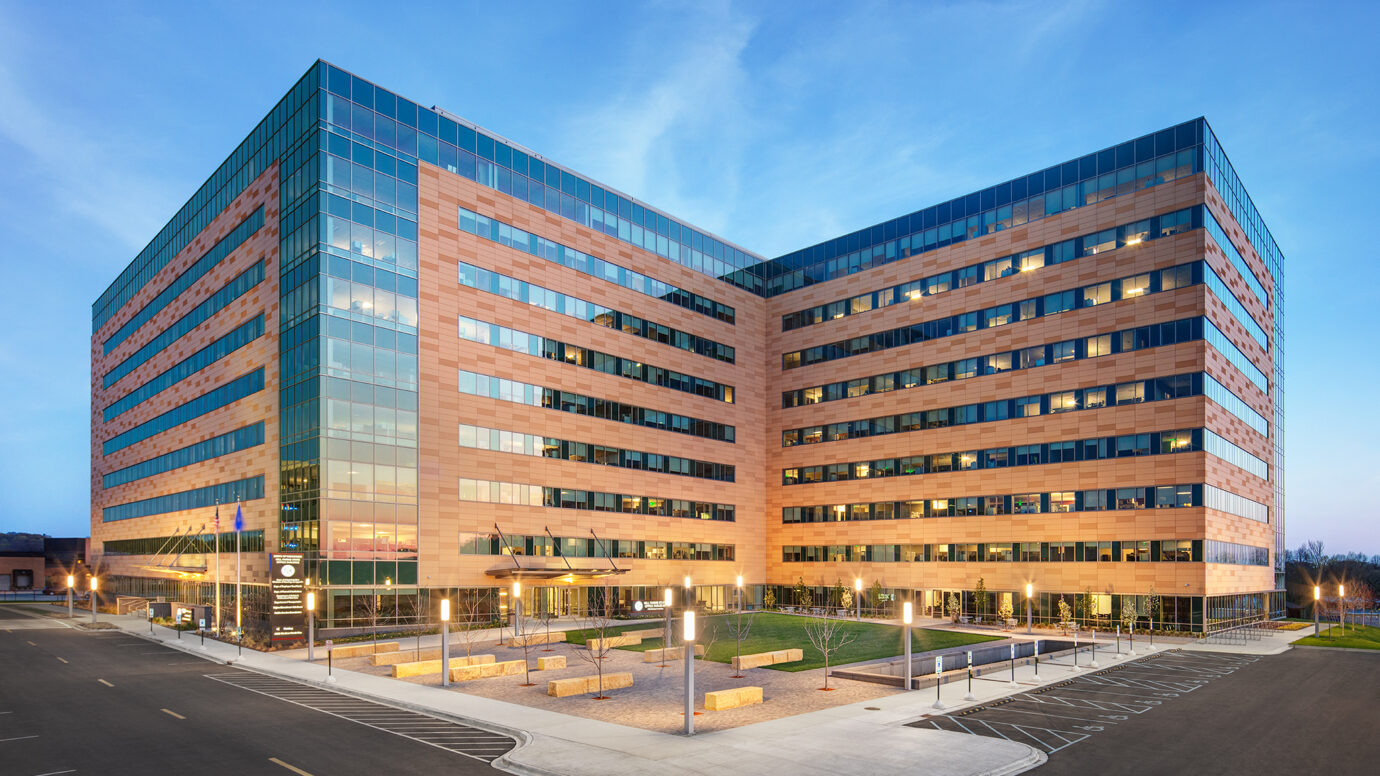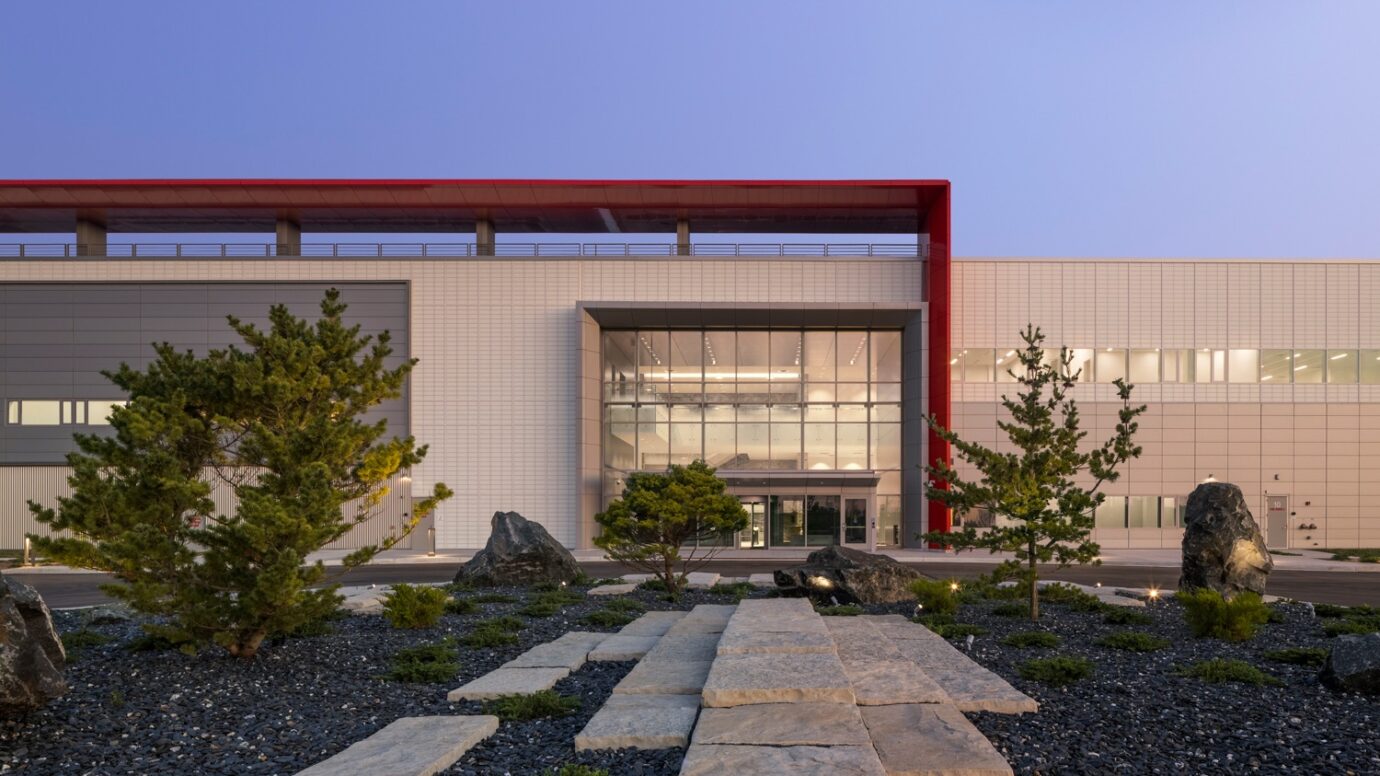
Northwestern Mutual Tower and Commons
21st-century facility supports Milwaukee growth and workforce development
Northwester Mutual’s new corporate headquarters project was built in downtown Milwaukee along the lakefront to allow the company to better serve the expanding needs of its more than four million policy owners and clients. The Tower and Commons project preserved 1,100 downtown jobs while creating 1,900 new jobs at the company’s downtown Milwaukee campus.
Project Overview
- Renovations to the existing south office building atrium and basement
- New replacement bridges that connect the new building to the existing north office building and the Van Buren building
- Includes offices and support areas on floors 6-31, a 25,000-SF fitness center on 5th floor
- Includes a three-acre public green space with abundant gardens and trees
“The commitment to our SBE and RPP goals has been particularly impressive. I expected your firm to deliver exceptional quality in the construction of the building. But your plan and execution around the SBE and RPP goals has been above my expectations.”
Sandy Botcher
Vice President Field Experience
Quick Stats
-
Client:
- Northwestern Mutual /Hines
- Location: Milwaukee, WI
- Architect:
- Size: 1,000,000+ SF
-
Awards:
- Milwaukee Business Journal Real Estate Awards, Project of the Year
- Milwaukee Business Journal, Community Impact Award
$120.4M
SBE contracts
43.4%
local resident construction
32
stories

Let’s discuss your next project and achieving your goals.
Ask us about our services and expertise.













