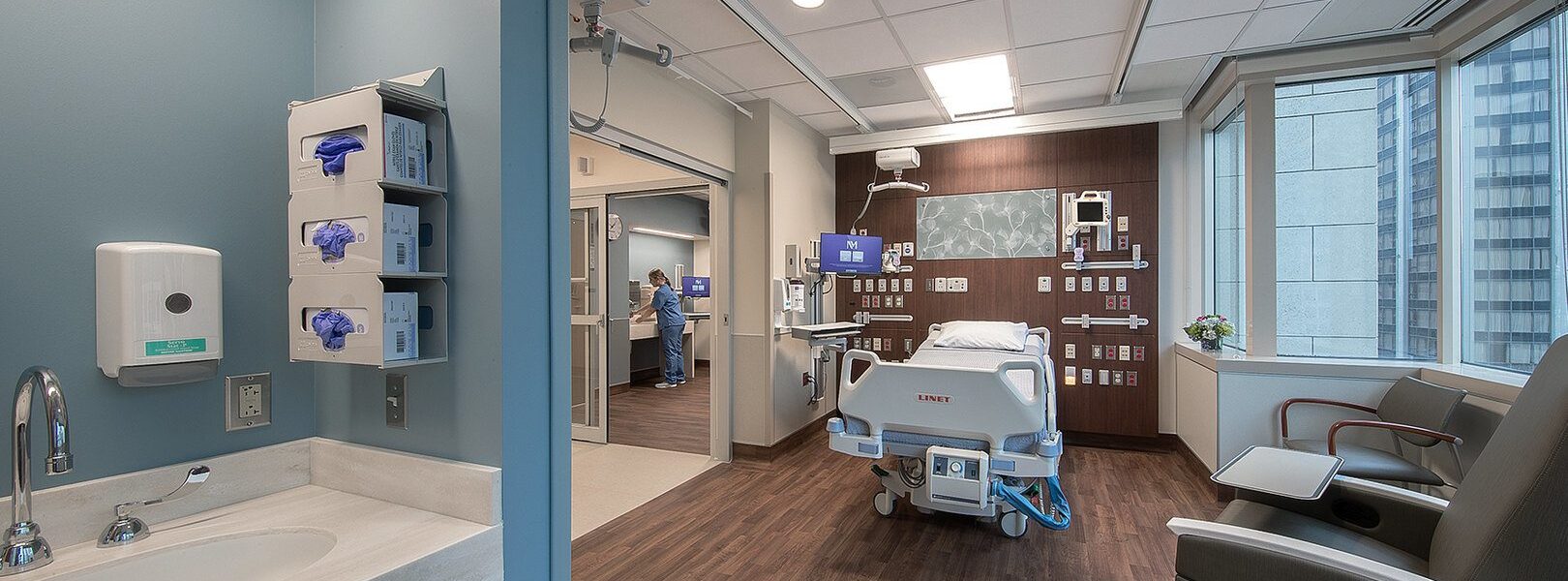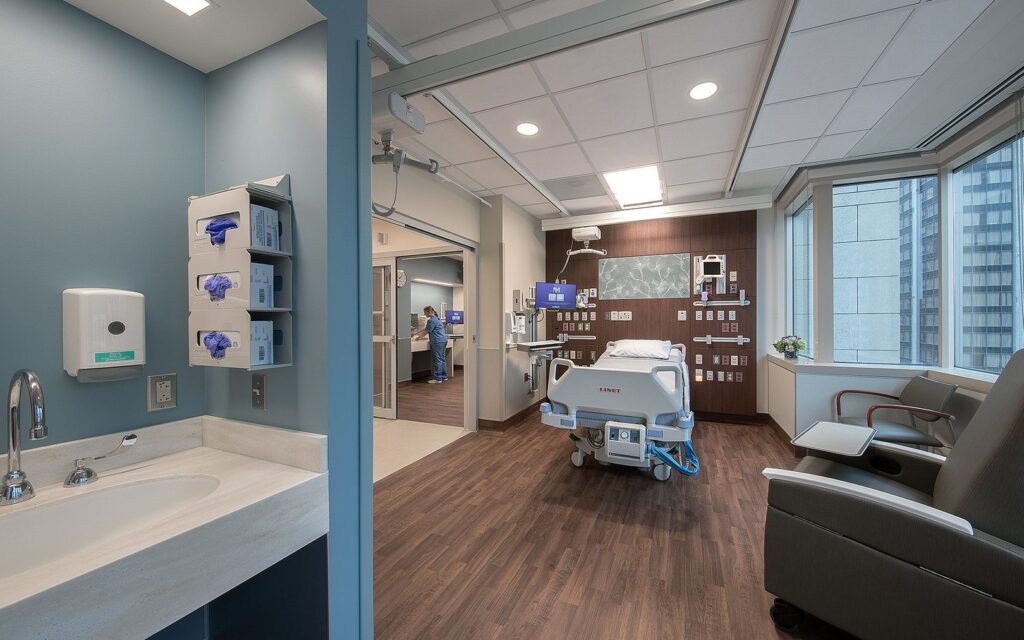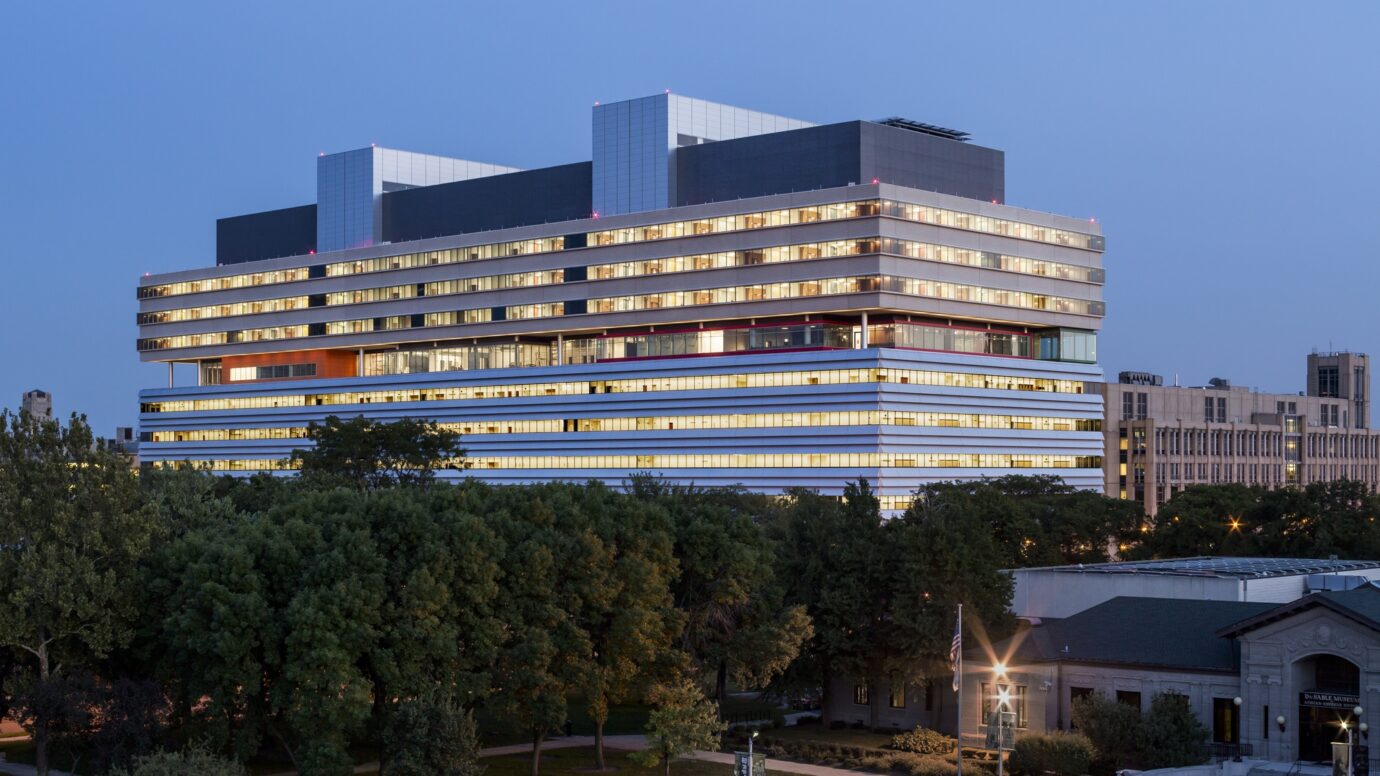
Major Chicago Healthcare System
Enhancing the team-based care model, fostering collaboration for improved patient care
Gilbane provided general contracting services for the renovation of a confidential major Chicago health system’s general internal medicine clinic located on the 18th floor of the building. Safety and logistics were critical components of the project working in an operational healthcare environment.
Project Overview
- Phased renovation project provided additional larger exam rooms and support spaces
- The “team-based care model” fosters collaboration among all team members to support patient care
- Included the relocation of the phlebotomy lab and additional work at the medical specialties clinic
- The project was conceptualized, designed and coordinated utilizing Building Information Modeling (BIM)
- The project team utilized the client’s BIM standards and guidelines leveraging Revit, Navisworks and BIM360 software
Quick Stats
-
Client:
- Confidential Major Chicago Health System
- Location: Chicago, IL
- Architect:
- Size: 27,000 SF
27,000
square feet
43
exam rooms

Let’s discuss your next project and achieving your goals.
Ask us about our services and expertise.


