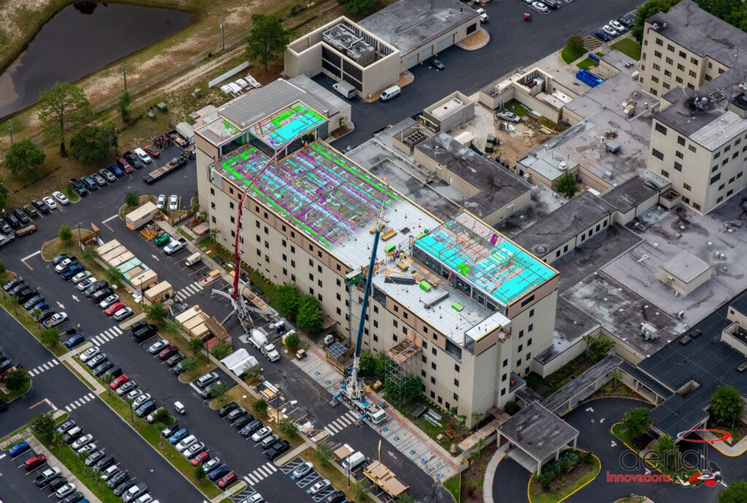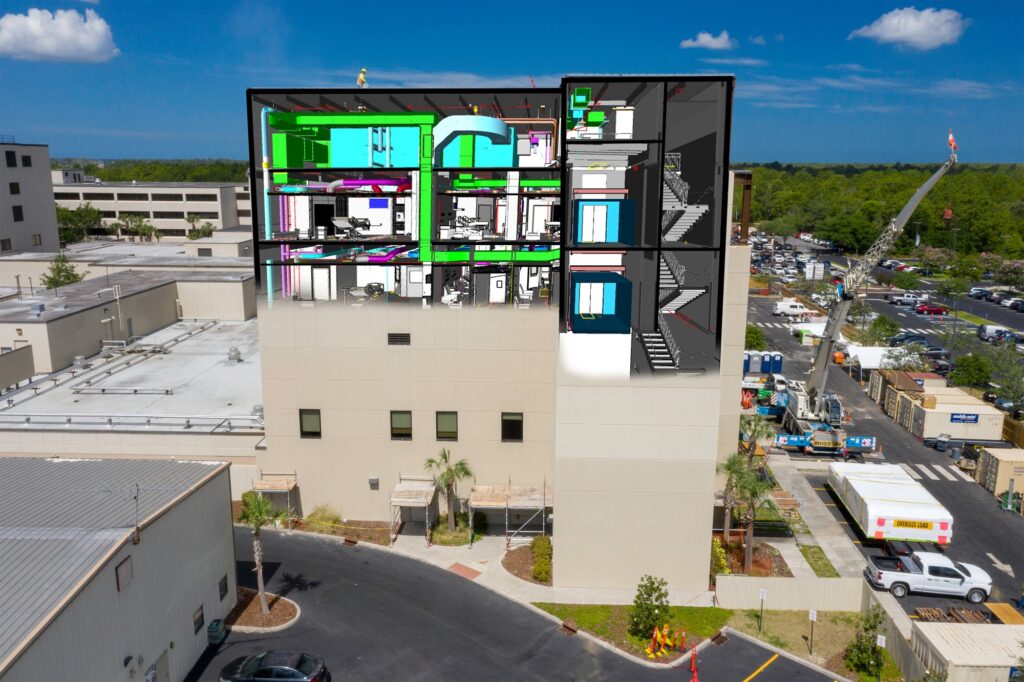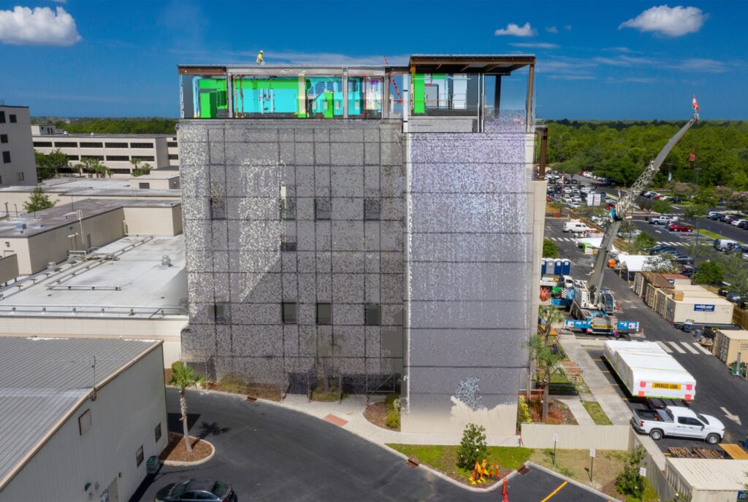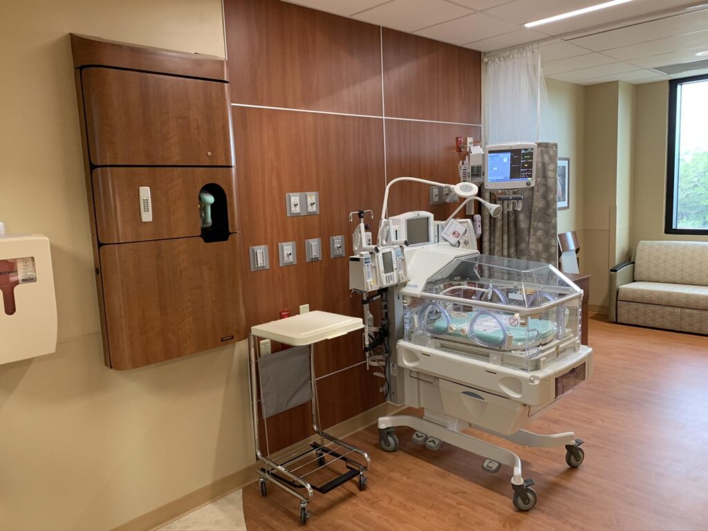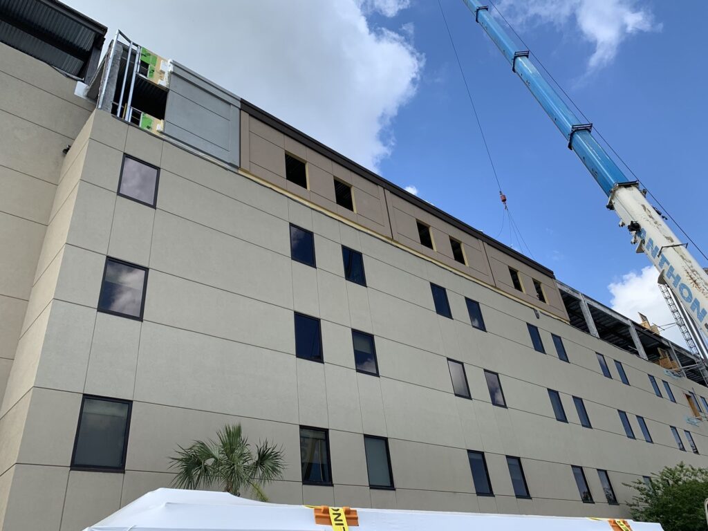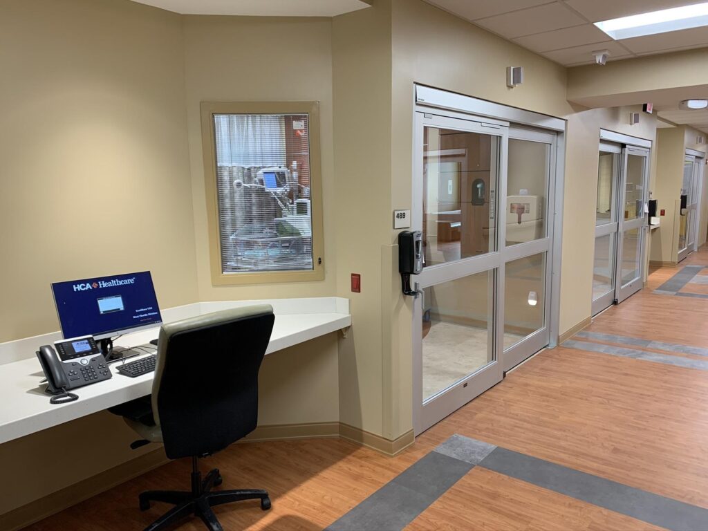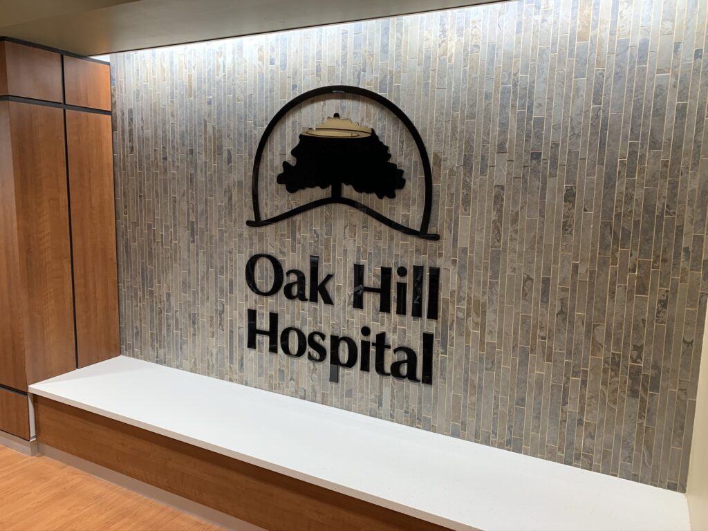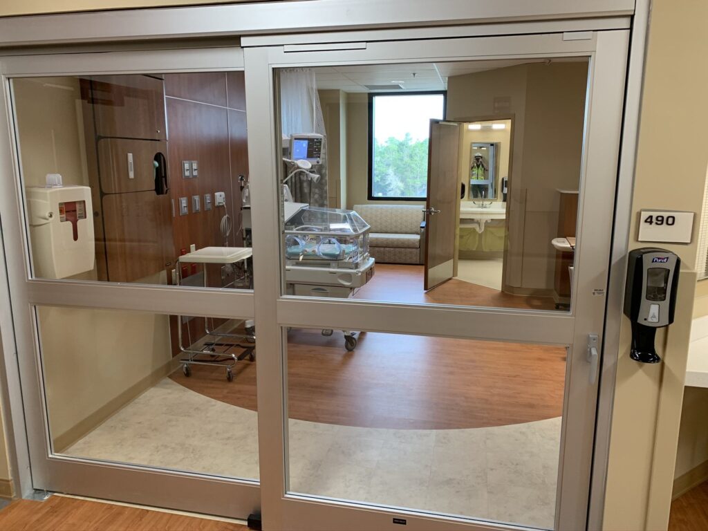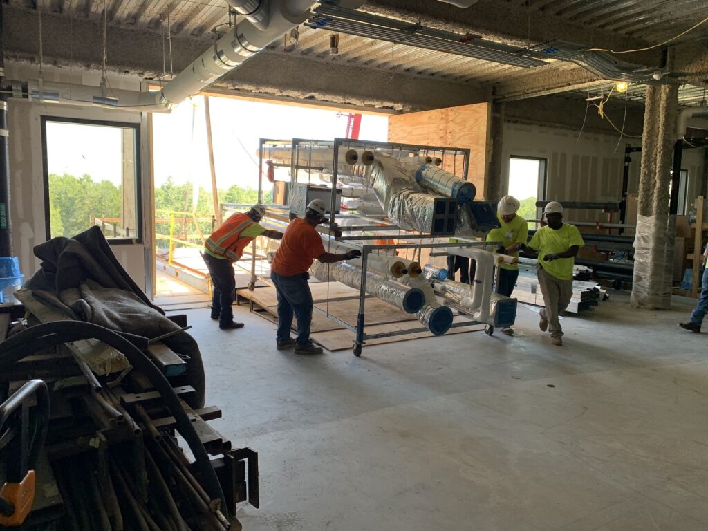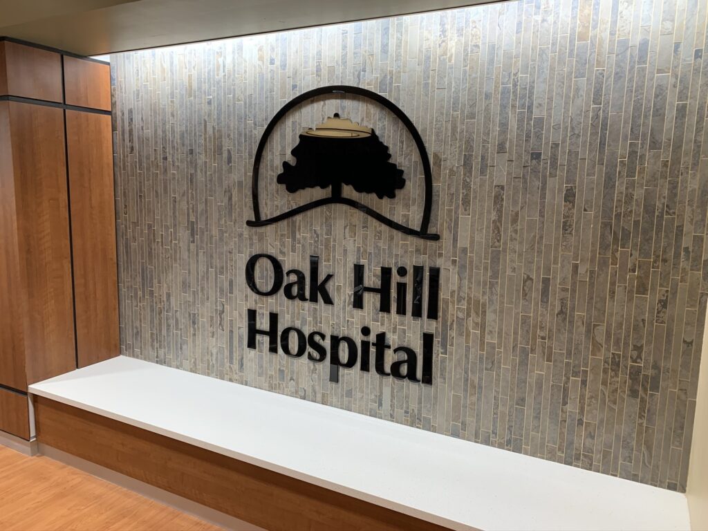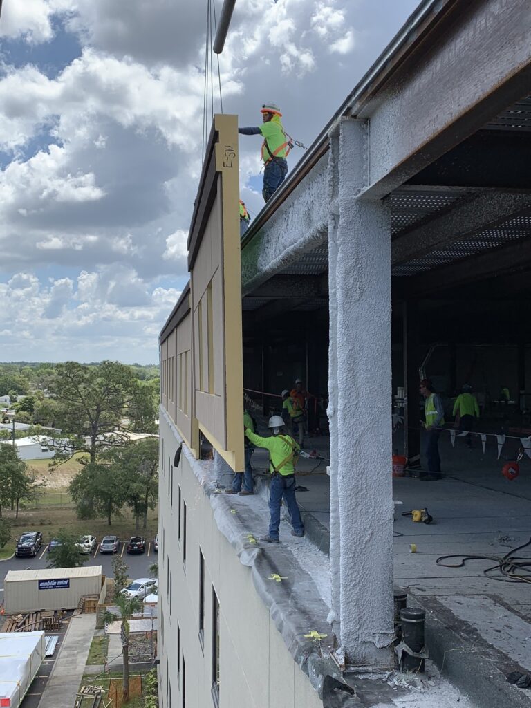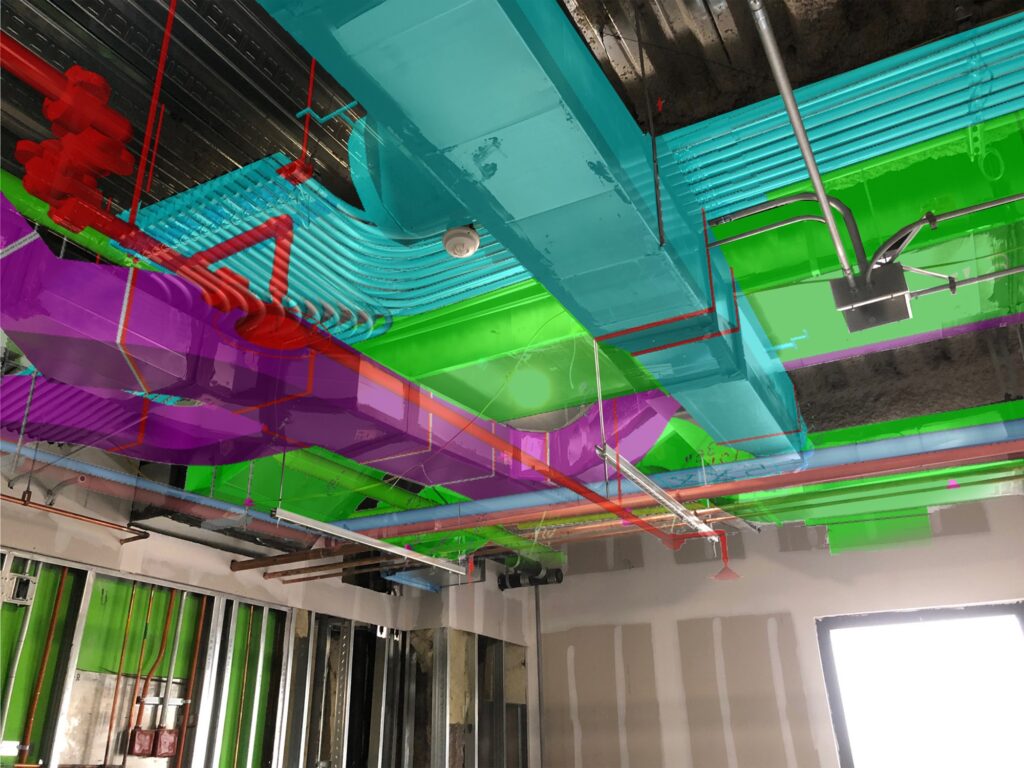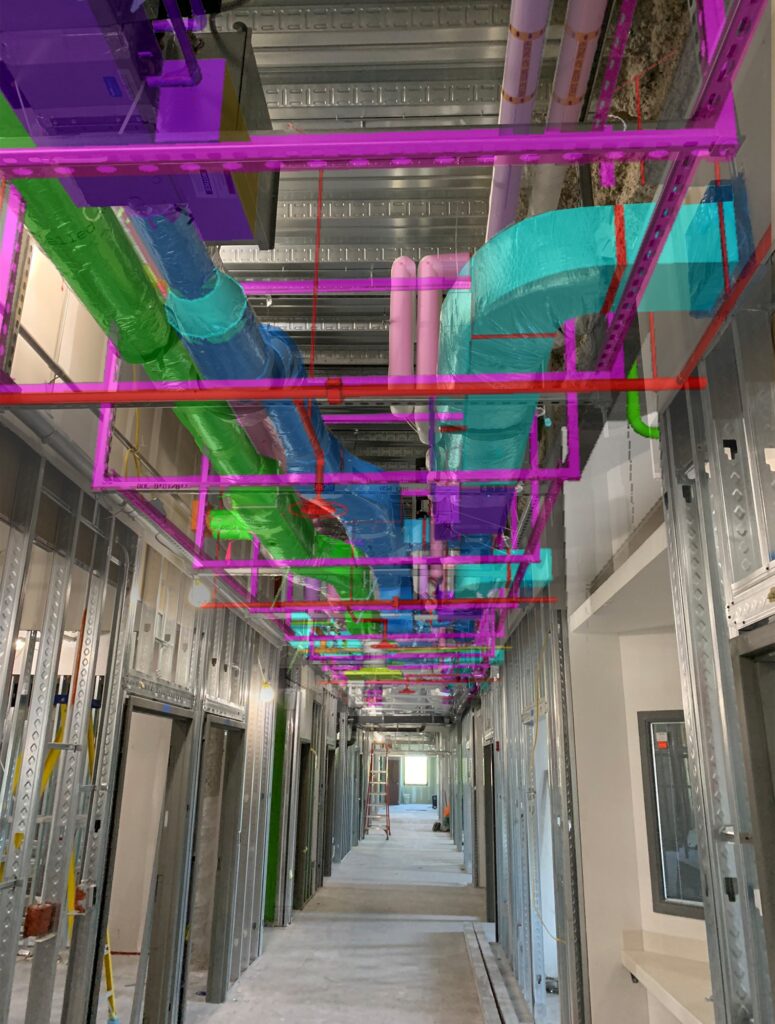
HCA, Inc., Oak Hill Hospital Vertical Bed Expansion
Extensive prefabrication reduces construction time and increases quality control
Gilbane provided construction management services for a new vertical expansion to an existing patient tower adding a fifth floor accommodating 30 new beds, and renovated spaces that included a penthouse. The project consisted of extensive coordination of the third floor along with utility connections throughout the facility. In addition, the project required AHCA and ICRA inspections per the State of Florida’s policies and procedures.
Project Overview
- BIM 360 Field was utilized to generate a rolling completion list for each trade, minimizing punch items
- Coordination check-off lists and a laser scan of existing structural steel were utilized for support coordination for the prefabricated EIFS exterior panels
- Bluebeam Studio was utilized for streamlining all construction documents and posting of RFIs
- Gilbane’s SmartApp for processing all trade daily reports, RFIs and submittals was utilized to ensure clear communications and tracking
“We appreciate the focused effort on proactive, collaborative communication with the Oak Hill Hospital team. The team has excellent communication and integrity (do as they say, say as they do).
Leanne Salazar
Chief Operating Officer
Oak Hill Hospital
Quick Stats
- Client:
- Location: Brooksville, FL
- Size: 65,000 SF
-
Awards:
- Associated Builders and Contractors, Award of Merit
65,000
square feet
70%
prefabricated
100%
AHCA inspection

Let’s discuss your next project and achieving your goals.
Ask us about our services and expertise.
