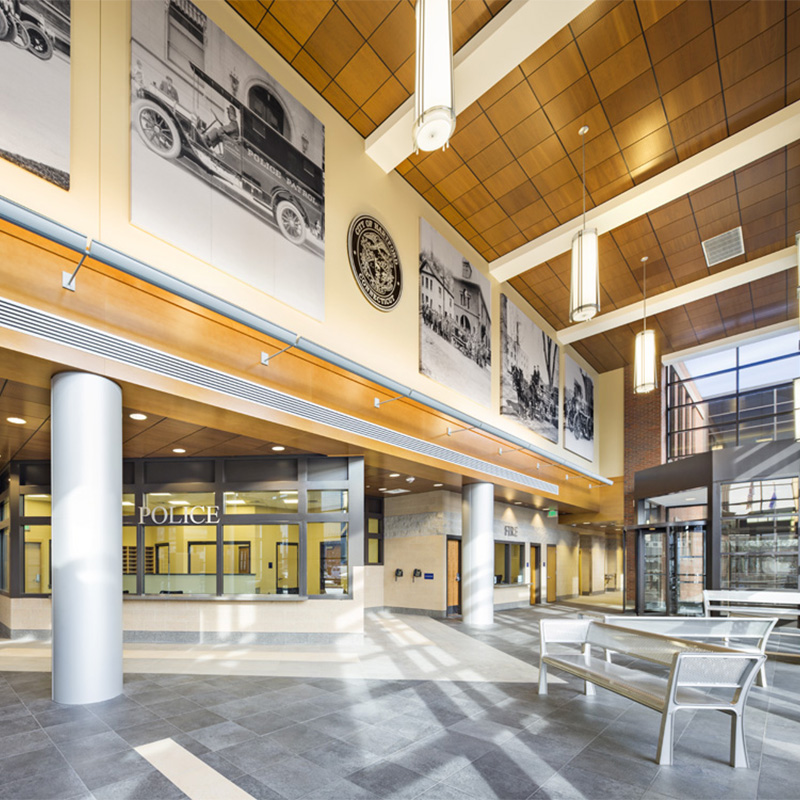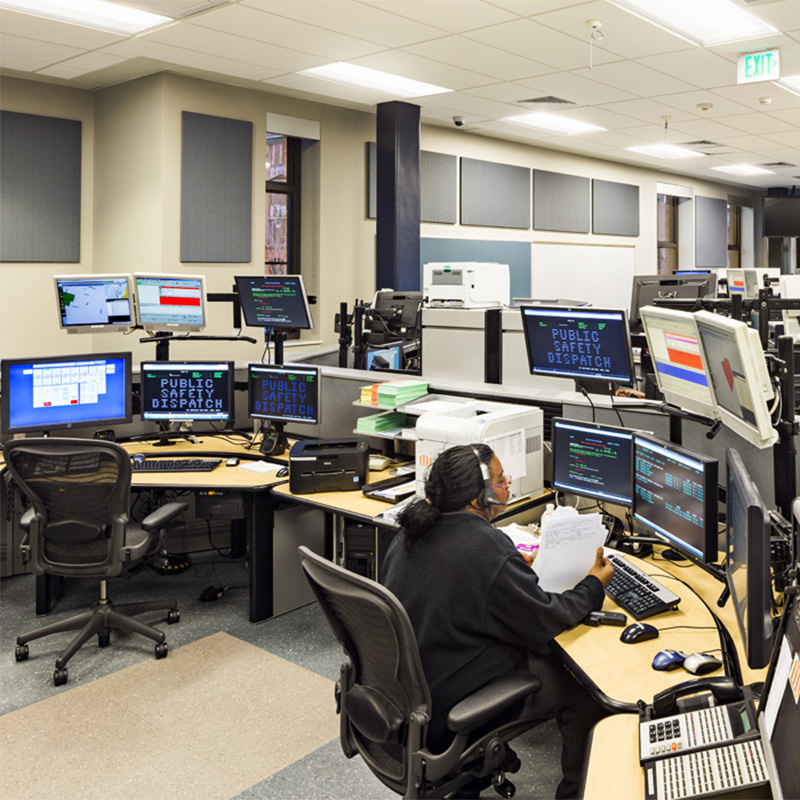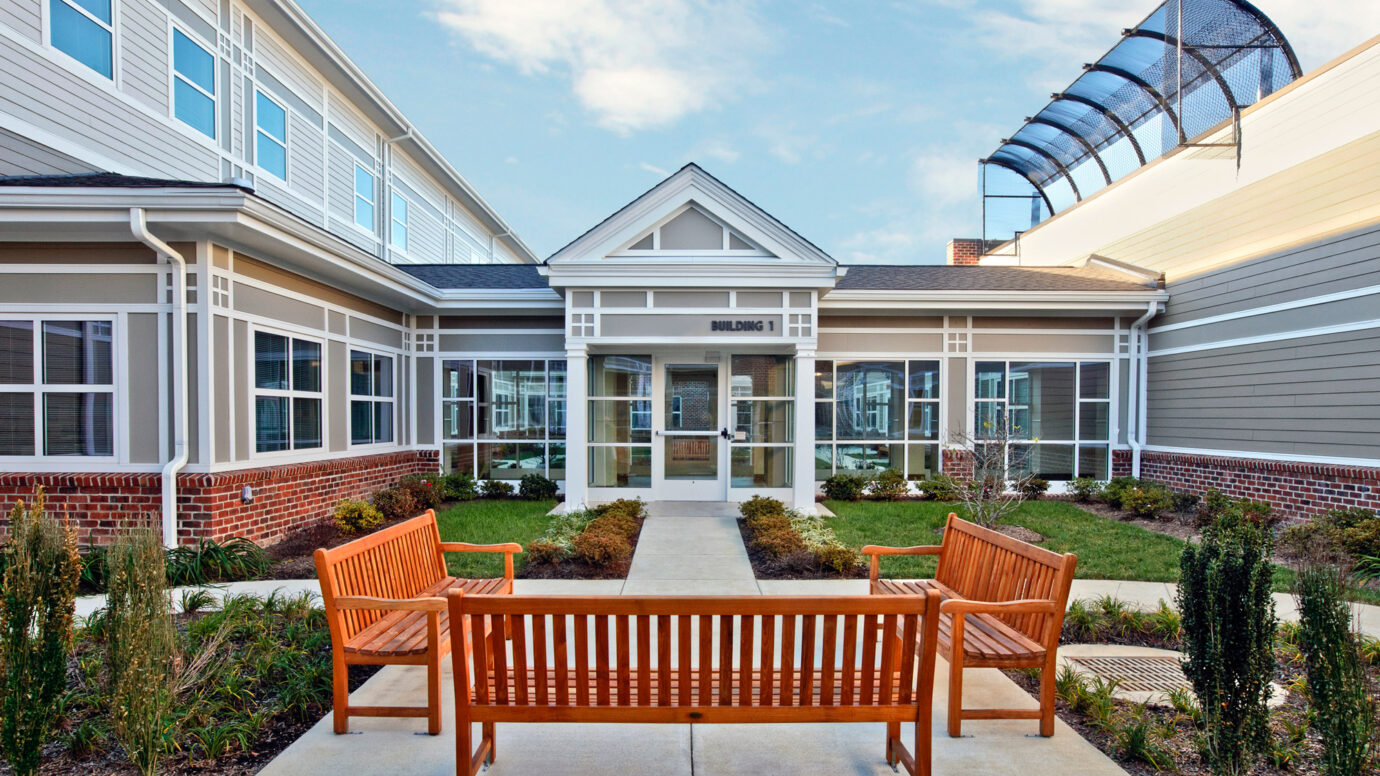
Hartford Public Safety Complex
Renovation project pivots to new construction given historic facility’s insufficient structural integrity
The project was originally a gut renovation to an existing historic 1891 Board of Education (BOE) Building. When it was discovered that the existing structure could not support the renovations, construction of a new four-story addition and a new two-level pre-cast parking structure were built in its place. Gilbane worked with the City and JCJ Architecture during preconstruction to produce construction documents that fit the City’s needs and budget as well as mirror the aesthetic of the historic building. The initial phase of work demolished the existing buildings and prepped the site for construction.
Project Overview
- The facility’s lower-level houses information technology, animal control, traffic, motorcycle and emergency services, locker spaces, and a credit union
- The upper two levels house the Fire Department, Fire Marshal and Emergency Management offices, as well as dispatch
- The second new structure’s lower-level houses detainee booking and holding areas, forensics lab, evidence storage, crime scene and criminal staff space, vehicle bays, and the main electrical generator and boiler rooms
- The upper levels contain mainly Police Department spaces and the penthouse houses mechanical equipment, including a 400 KW UTC Fuel Cell
It was determined that renovation to any portion of the BOE building was unsafe. The project changed paths and a new building was constructed and designed to resemble the old structure. Gilbane was able to negotiate changes to construction and the project schedule to keep within the owner’s budget.
Quick Stats
- Client:
- Location: Hartford, CT
- Architect:
- Size: 154,000 SF
154,000
square feet
1891
historic building
4
story addition

Let’s discuss your next project and achieving your goals.
Ask us about our services and expertise.





