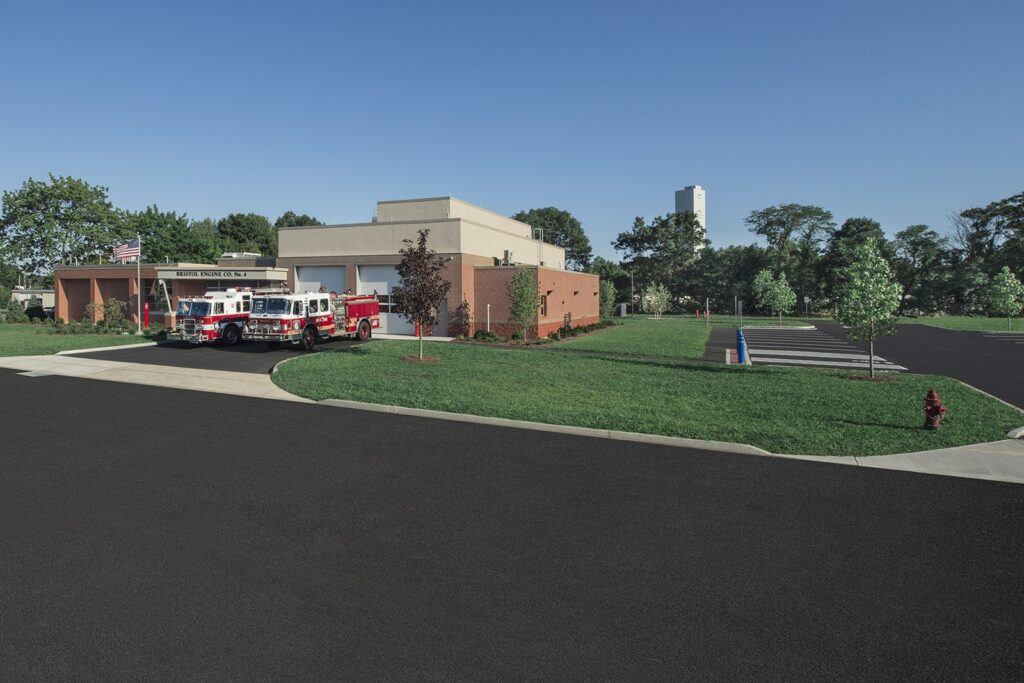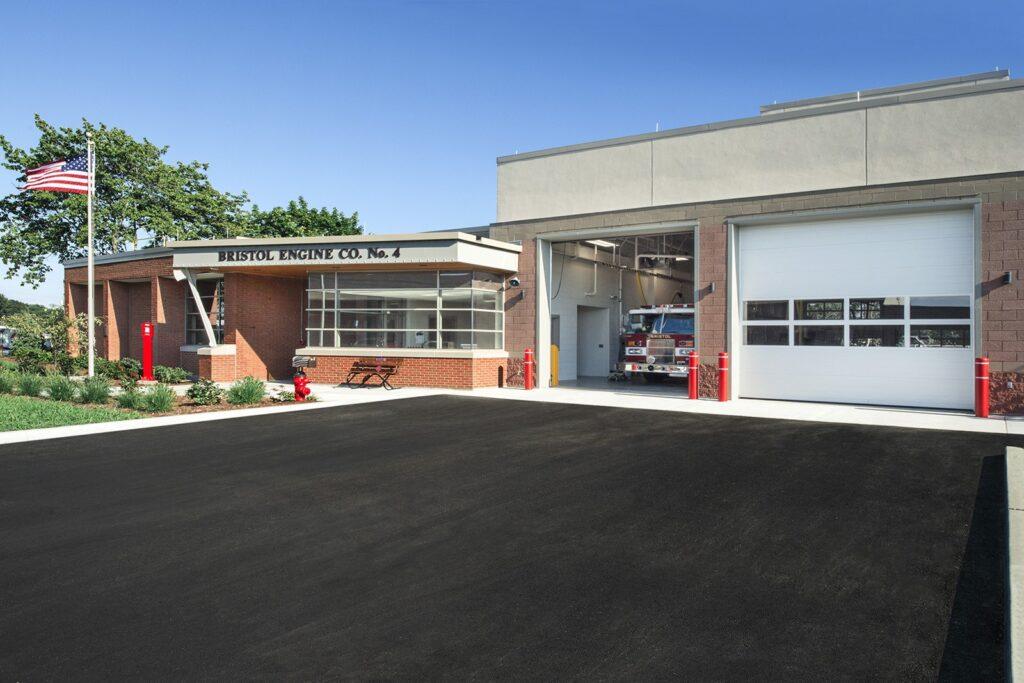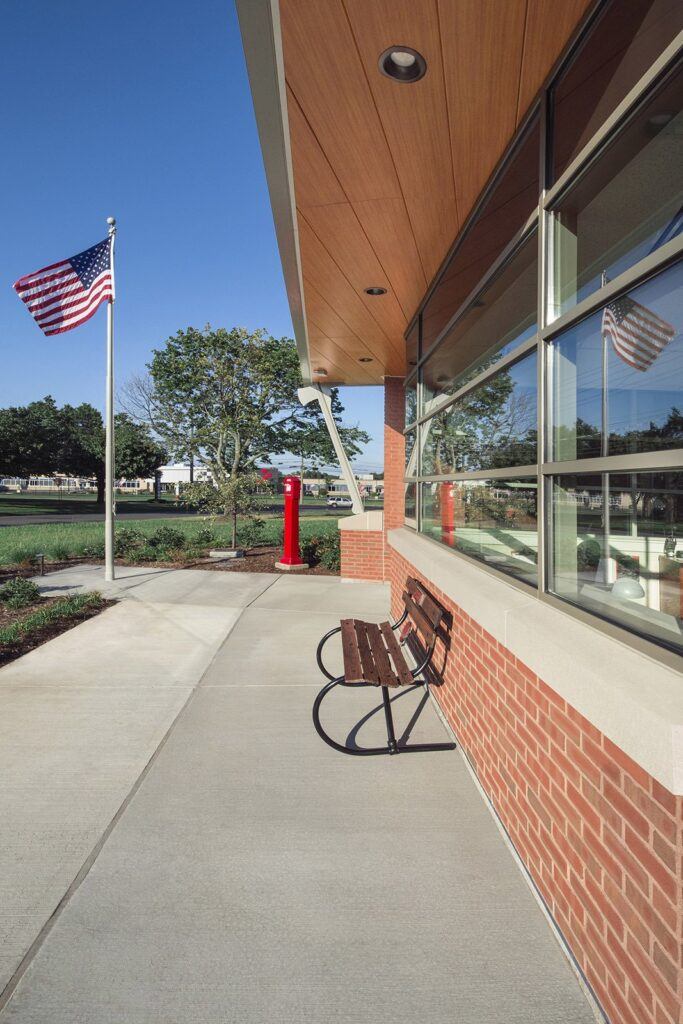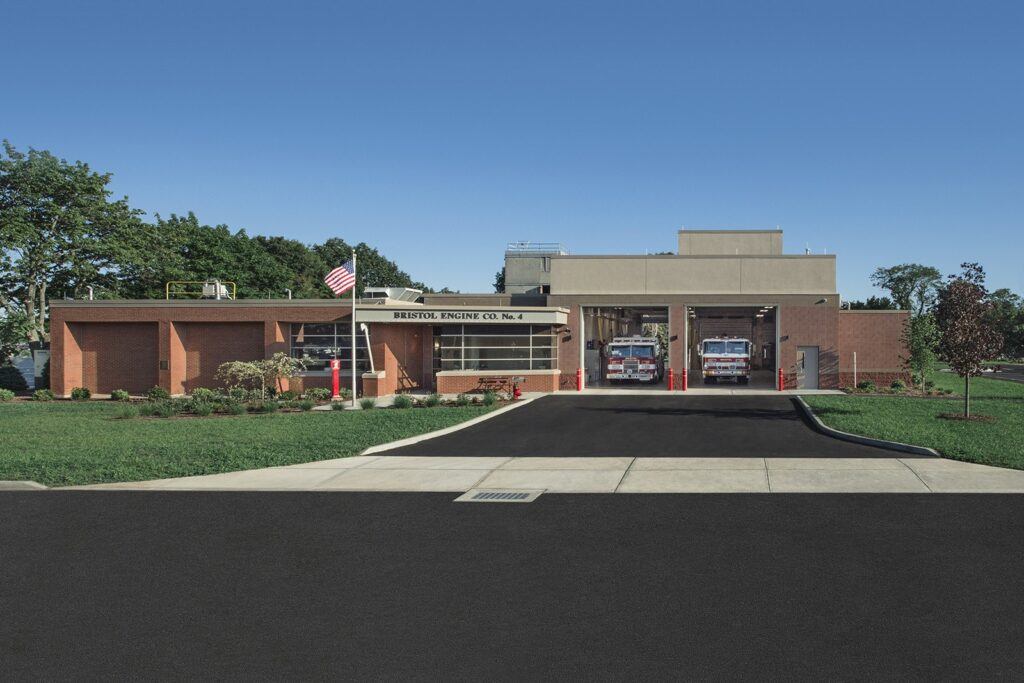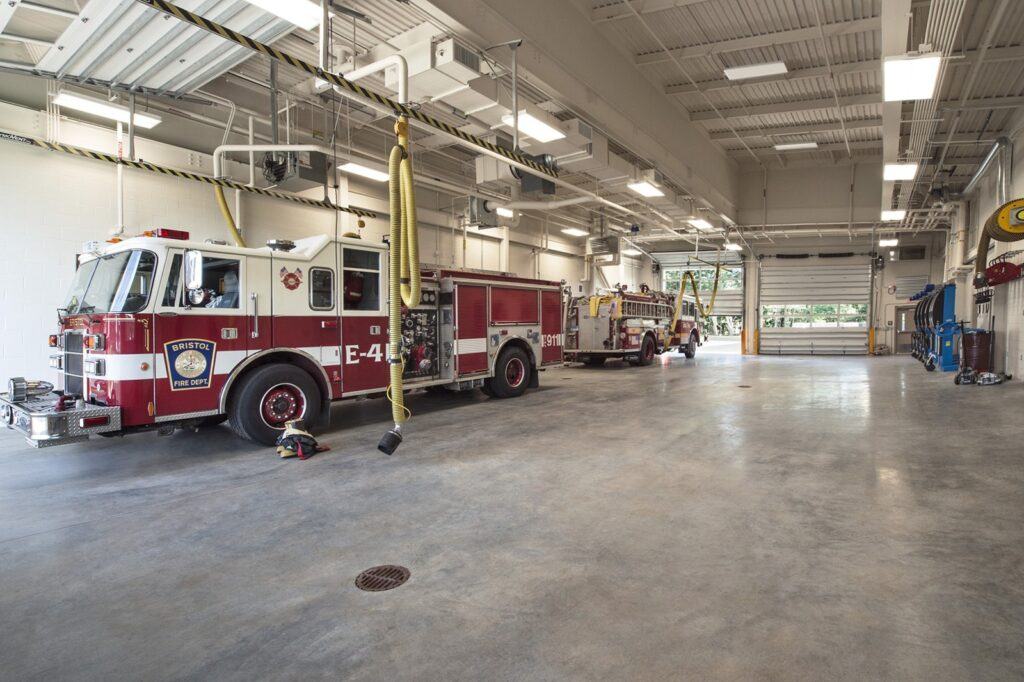
Bristol Fire Station, Engine Company No. 4
Renovation and addition modernizes firehouse
The renovated firehouse features two vehicle bays, firefighter quarters, storage areas for apparatus, equipment, and uniforms, and training center space, which can also be used as an emergency shelter and/or community room.
Project Overview
- 6,050-SF addition, 3,400-SF renovation
- Installation of emergency back-up generators and necessary equipment to enable the facility to serve as an auxiliary Emergency Operations Center (EOC)
“I have worked with Gilbane for the past 20 years on a multitude of projects. They provide the most professional, organized approach to Construction Management. They lead the approach in collaboration with the owner team, architect, engineers and Subcontractors…… The project was constructed on time and under budget.”
Timothy J. Callahan
Project Manager
Quick Stats
- Client:
- Location: Bristol, CT
- Architect:
- Size: 9,000 SF
3,400
square foot renovation
6,000
square foot addition
2
fire engine bays

Let’s discuss your next project and achieving your goals.
Ask us about our services and expertise.
