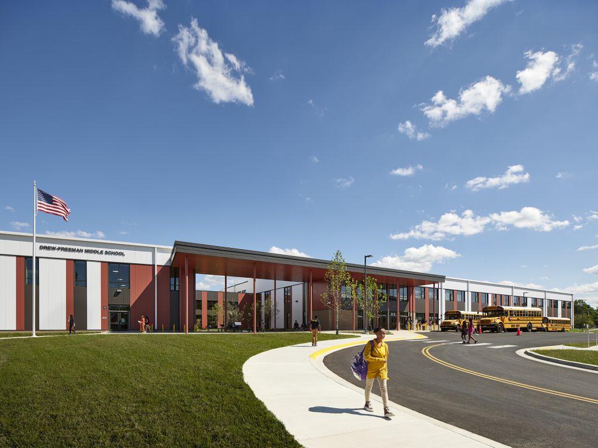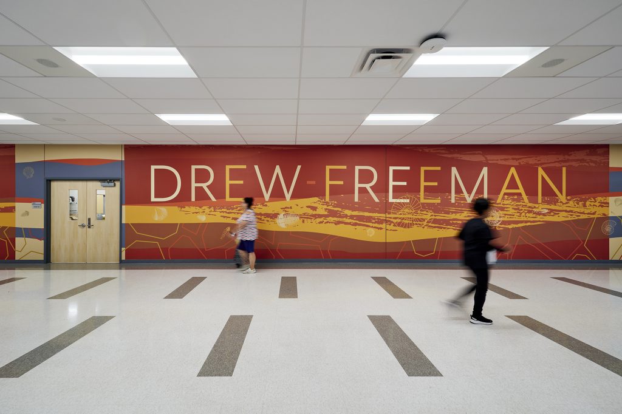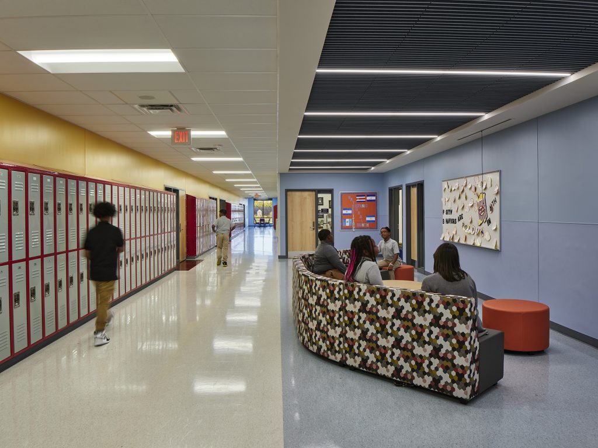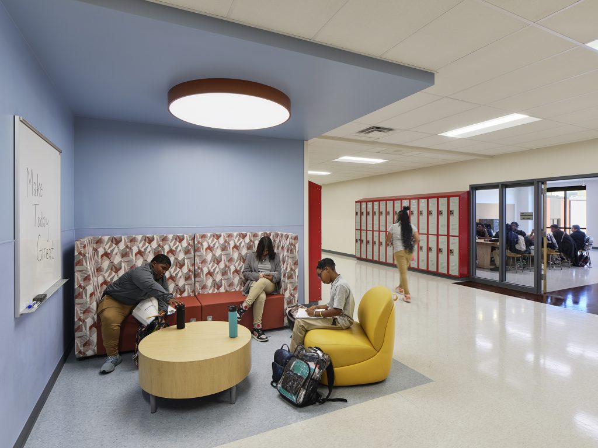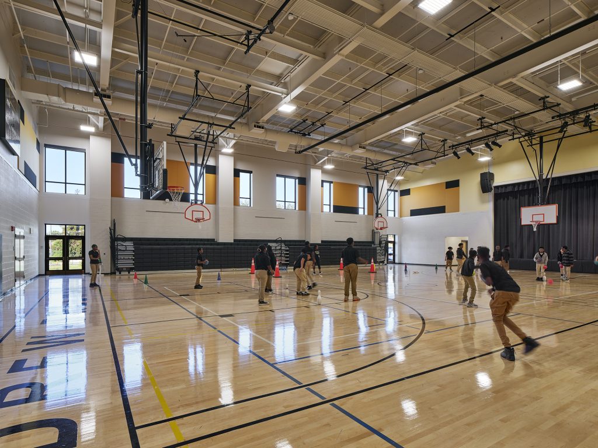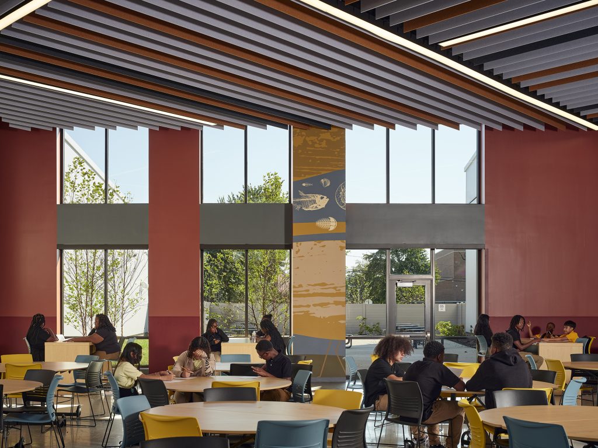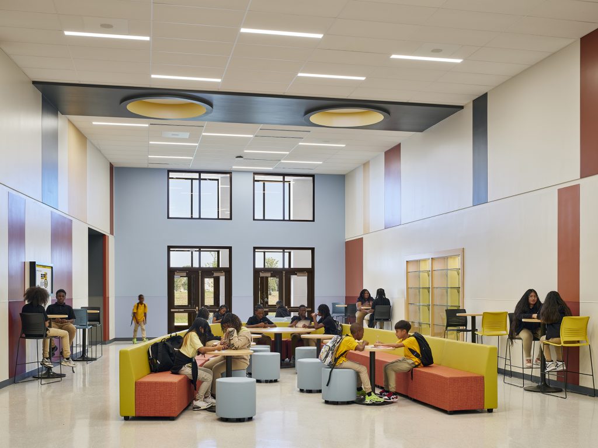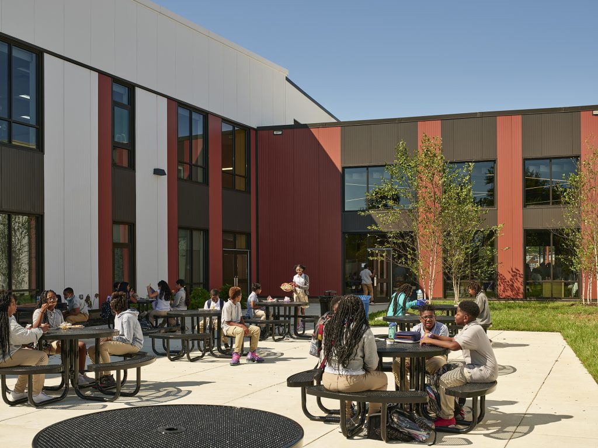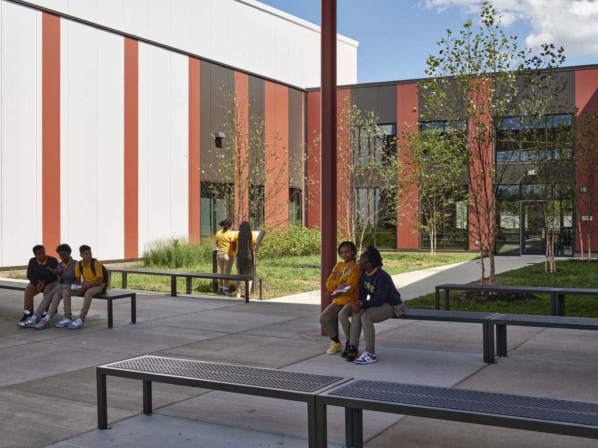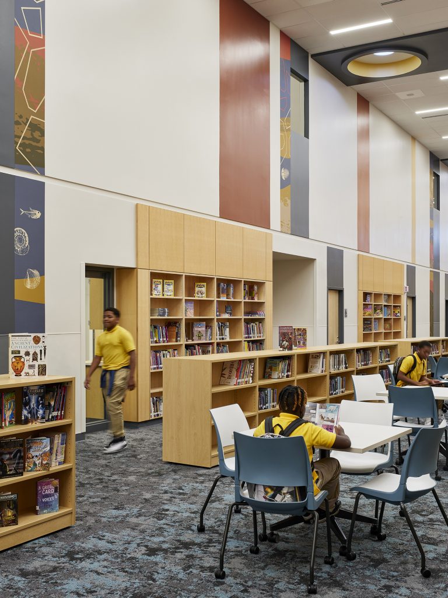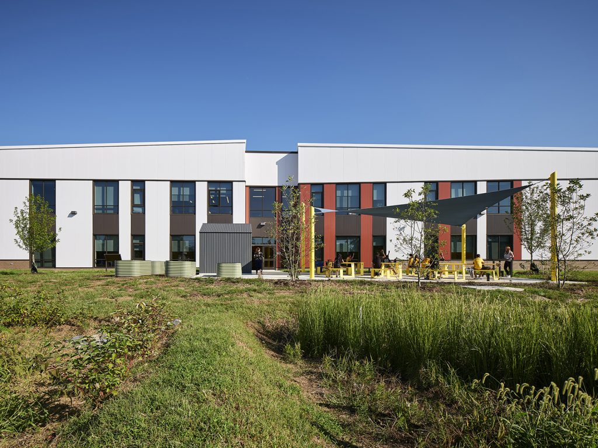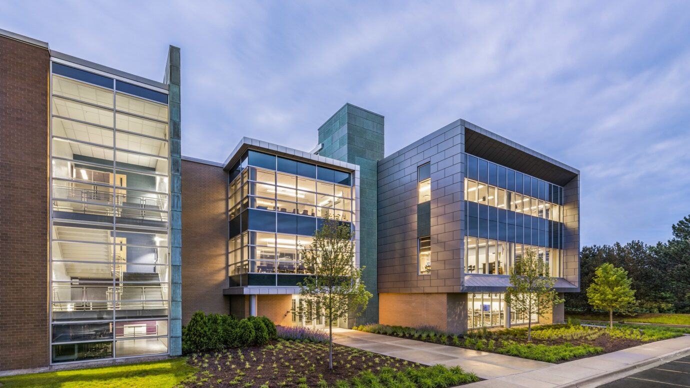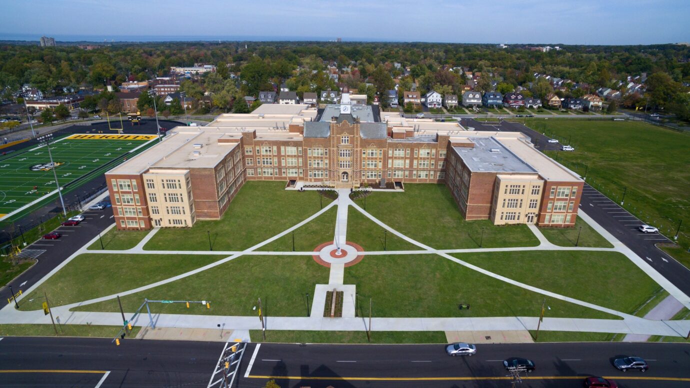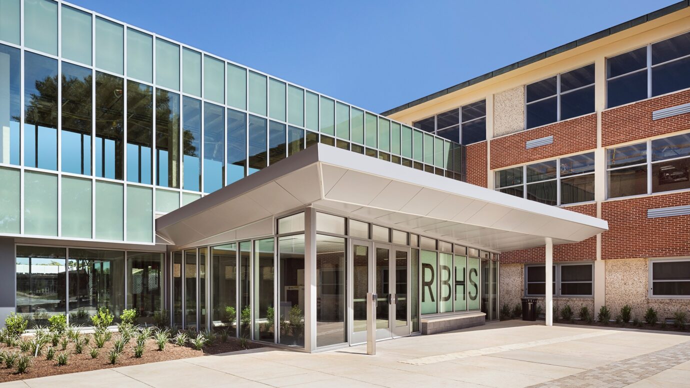
Drew-Freeman Middle School
P3 delivery accelerated project schedule and delivered significant cost savings
Through a design-build, fast-track delivery, this new 144,000-SF, two-story middle school prototype serves 1,200 students in grades 6-8. Drew-Freeman Middle School in Hillcrest Heights, MD includes a large, secure, and well-lit front entry for students, teachers, staff, and guests and is constructed of a structural steel frame, with a masonry, glass, and metal panel exterior.
Project Overview
- Ground floor includes a sixth-grade academic wing, classrooms, labs, administrative offices, nursing, and student support functions
- Lower level includes security, a media center, indoor gymnasium and locker rooms, performance stage, cafeteria and servery, music, band and dance rooms, loading dock, and mechanical/electrical rooms
- The second story houses classrooms, science and computer labs, and art rooms for seventh and eighth grades
“This project represents the voices of 134,000 students and 19,000 employees who deserve to work in the best facility possible.”
Dr. Monica Goldson
CEO
Prince George’s County Public Schools
Quick Stats
- Client:
- Location: Suitland, MD
- Architect:
- Size: 144,000 SF
- Awards:
144,000
square feet
18.43
acre site
1,200
students

Now let’s talk about your project.
If you’ve got a project, we’ve got the team and expertise to pull it off. Let’s start the conversation.
