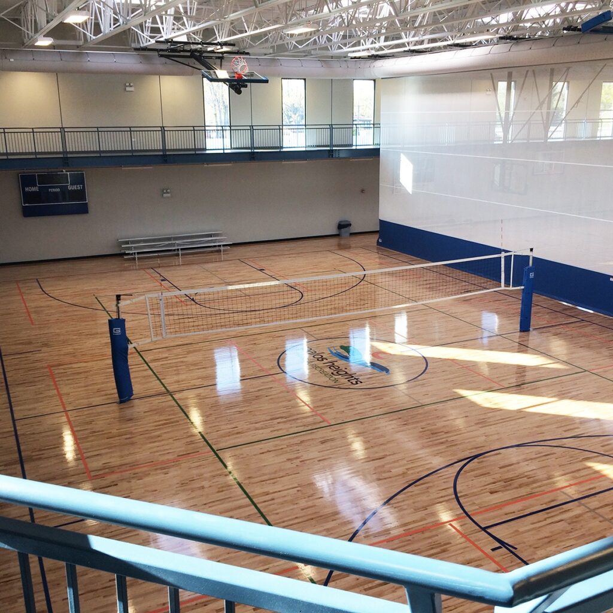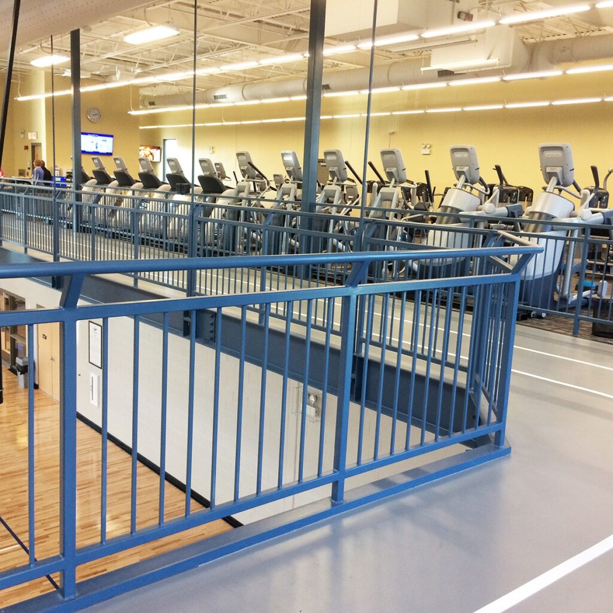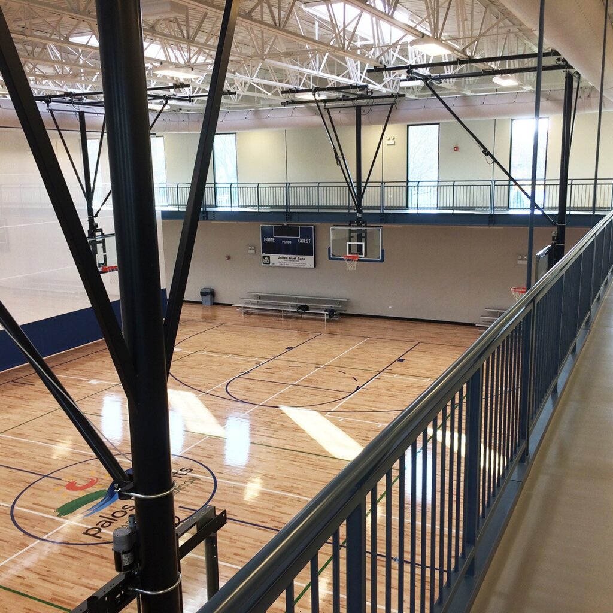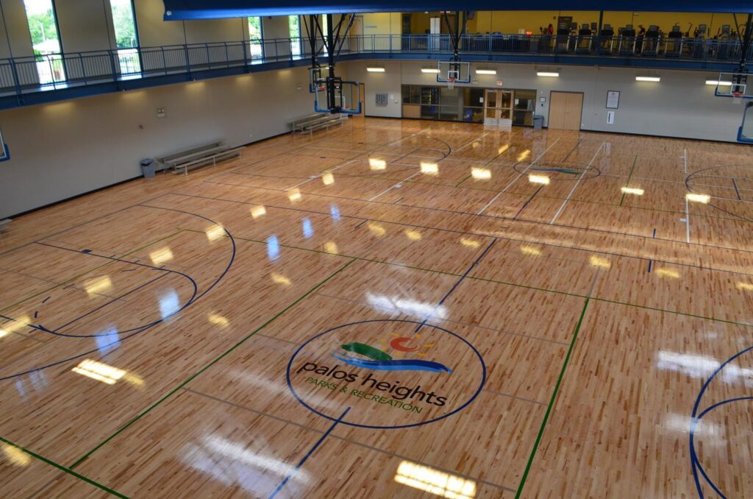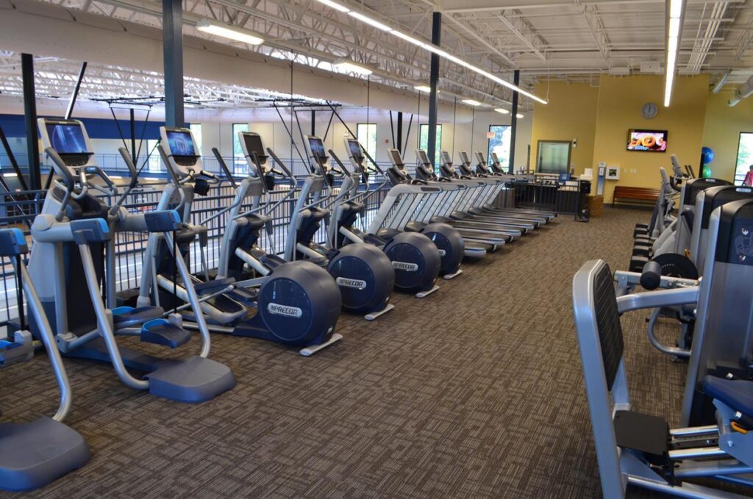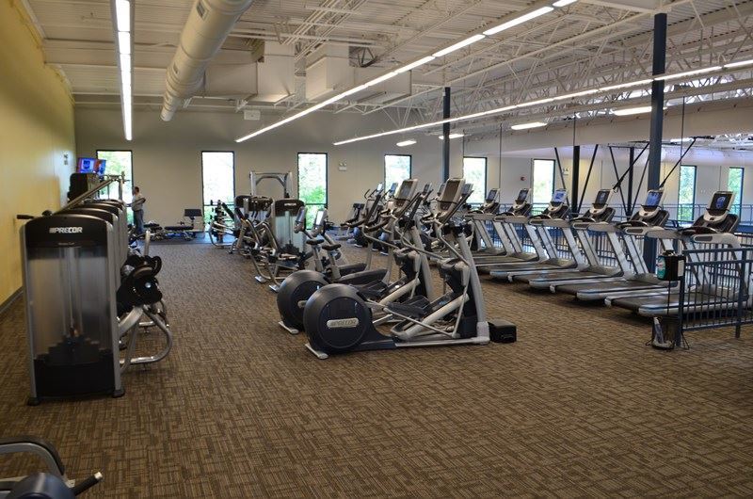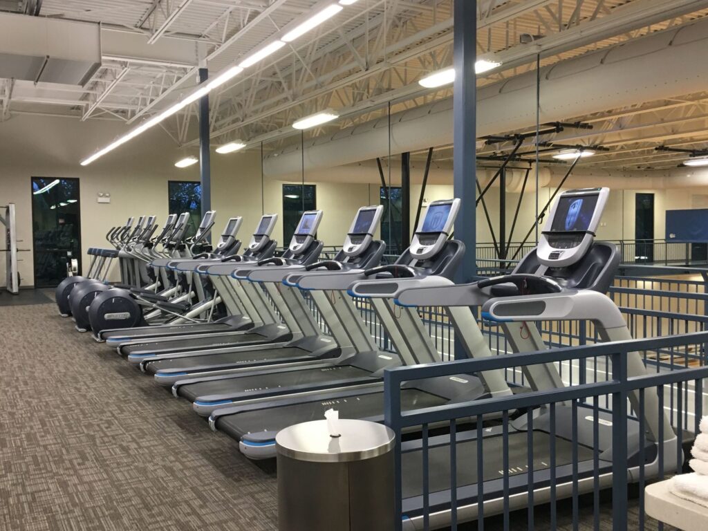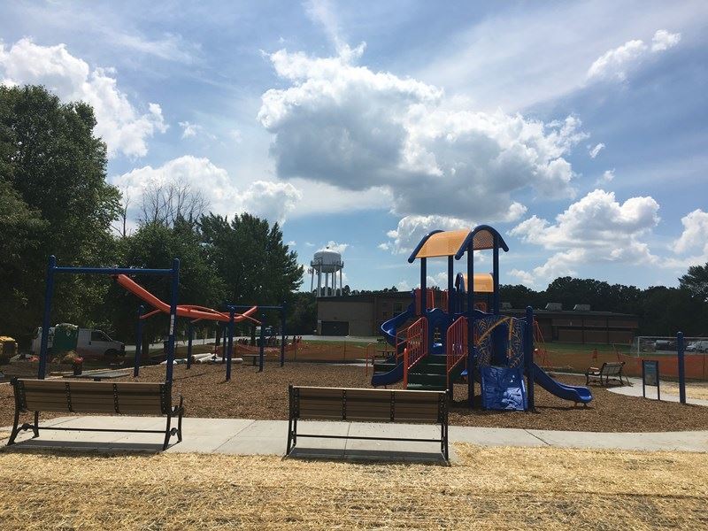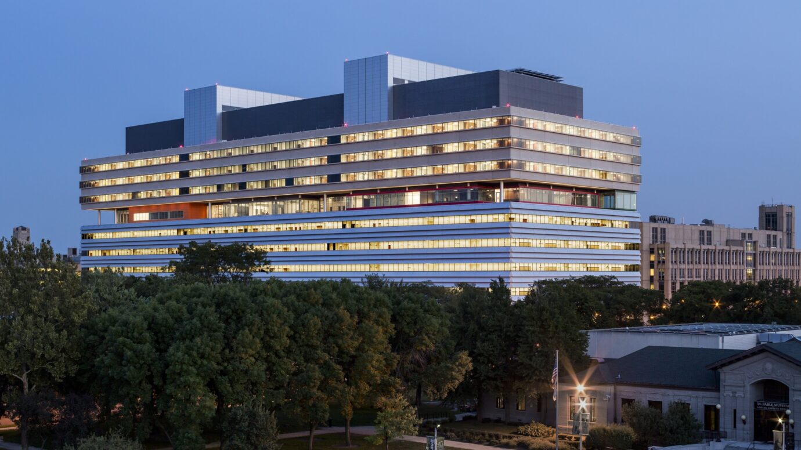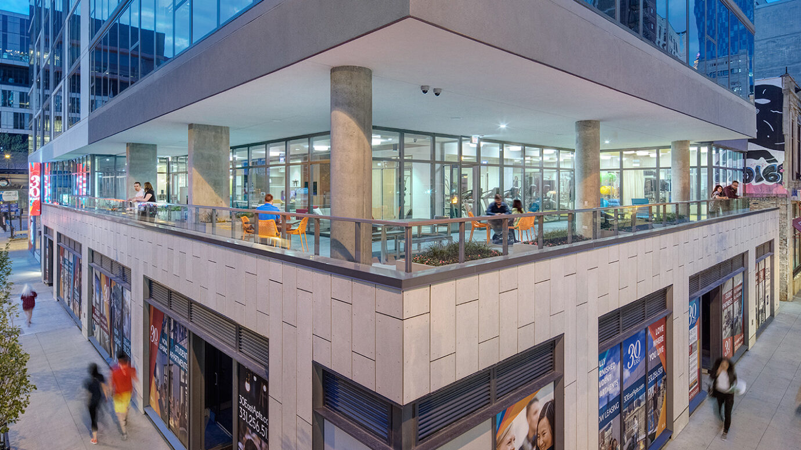
City of Palos Heights Recreation Center Expansion and Renovation
Expansion of recreation center provides community health and wellness facilities
The Palos Heights Recreation Center project included approximately 24,800-SF of additional space, renovation to the 24,500-SF of existing space and 80 additional parking spaces. Interior features of the project included a new gymnasium, new fitness center, new track, and the renovation of the existing gymnasium and staff offices into a new multi-purpose room. Exterior components included parking, façade improvements to existing building and landscaping.
Project Overview
- Made possible via a successful referendum in November 2014
- Interior components of this facility included a new gymnasium, fitness center, elevated track, and the renovation of the existing gymnasium and staff offices into a new multi-purpose room
- Exterior components included parking, facade improvements to the existing building, and landscaping
Quick Stats
- Client:
- Location: Palos Heights, IL
- Architect:
- Size: 25,000 SF
25,000
square foot addition
25,000
square foot renovation
80
new parking Spaces
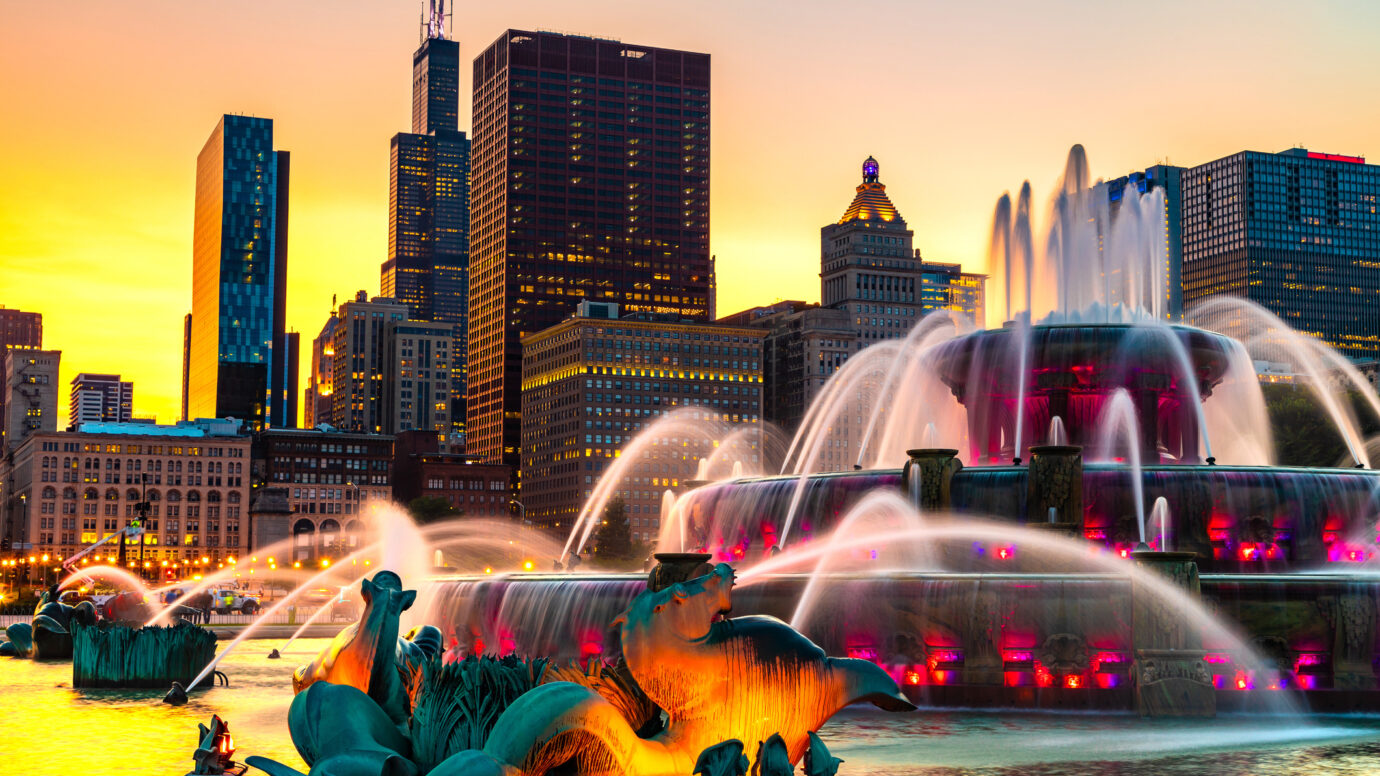
Let’s discuss your next project and achieving your goals.
Ask us about our services and expertise.
