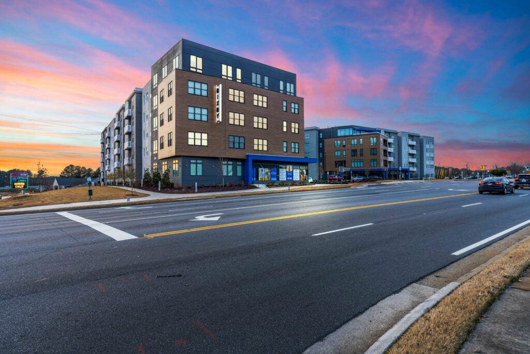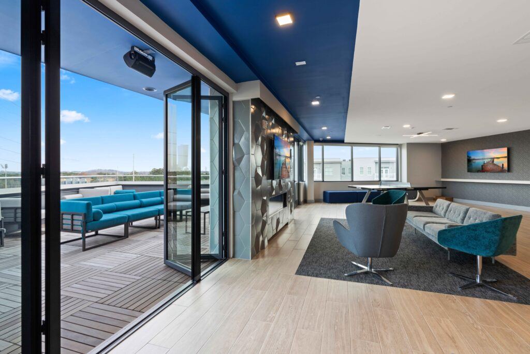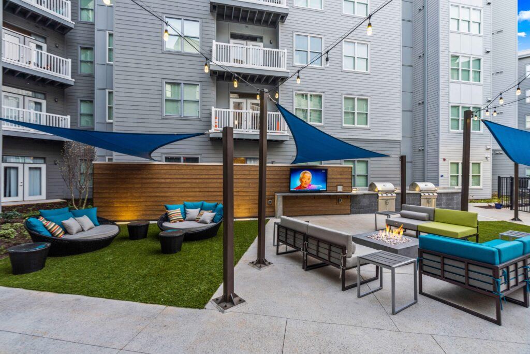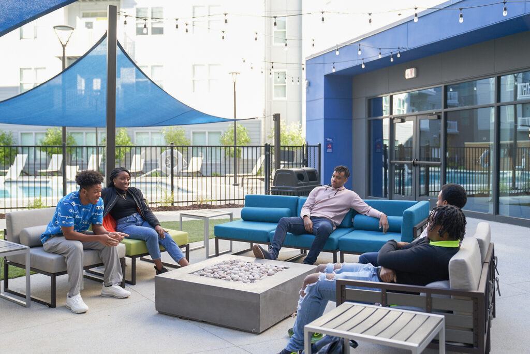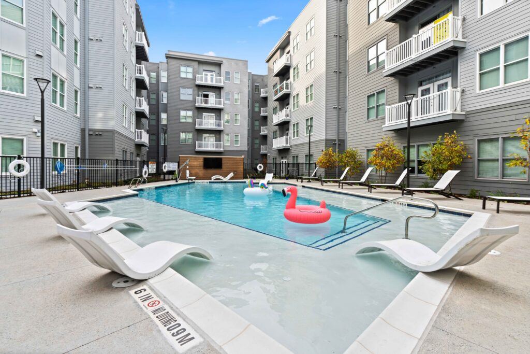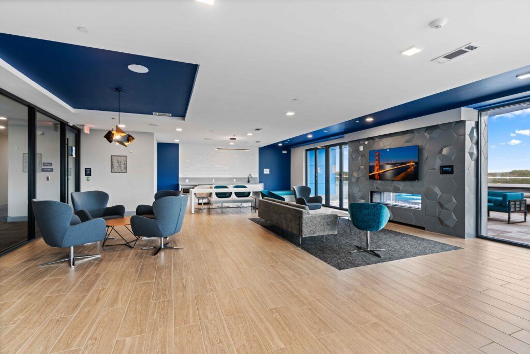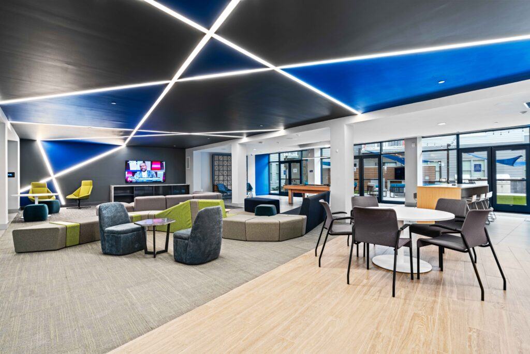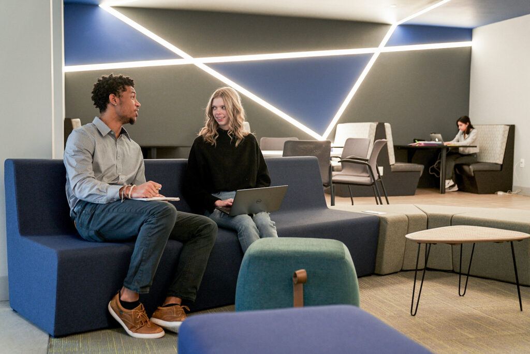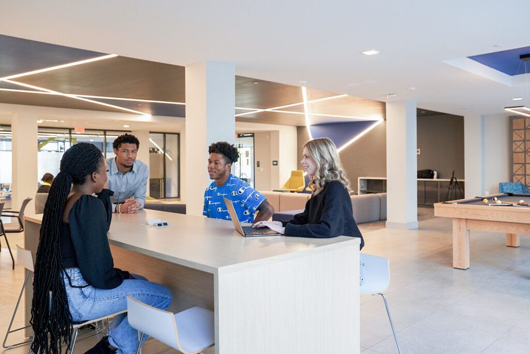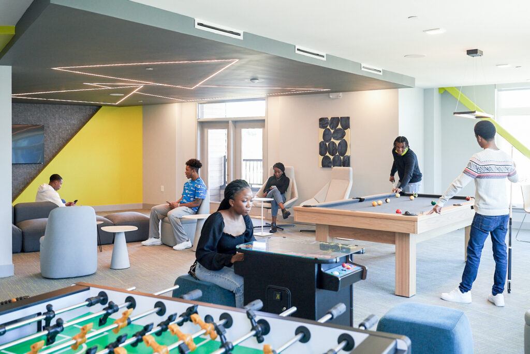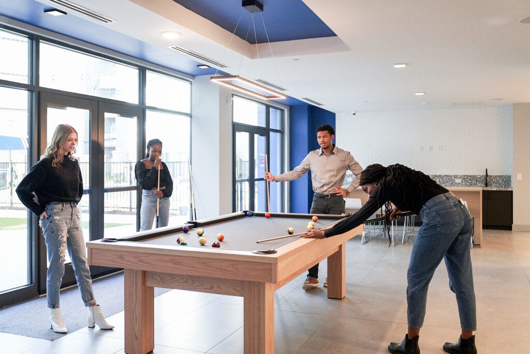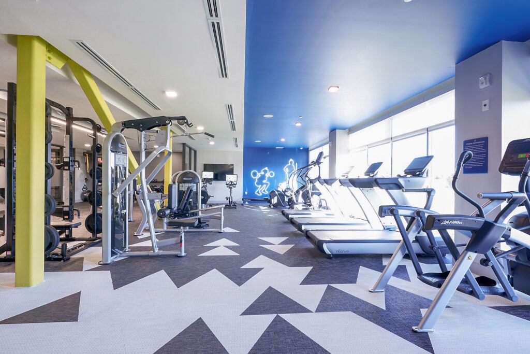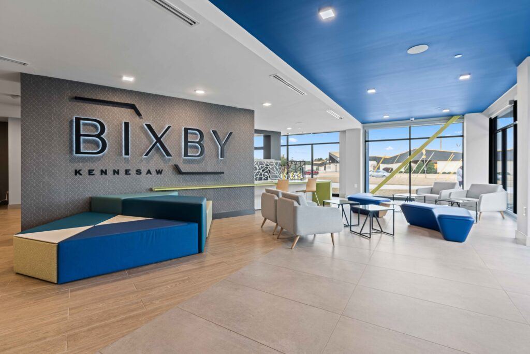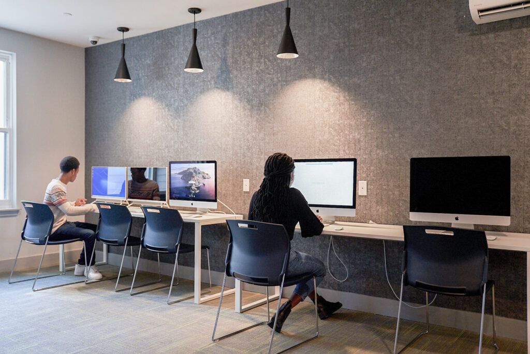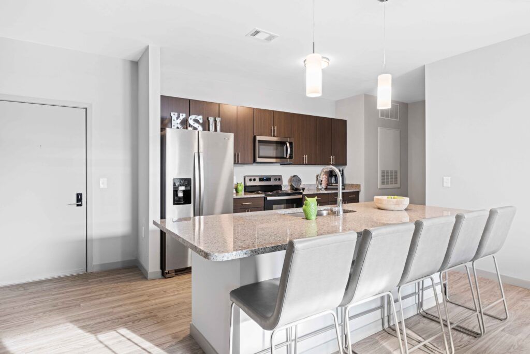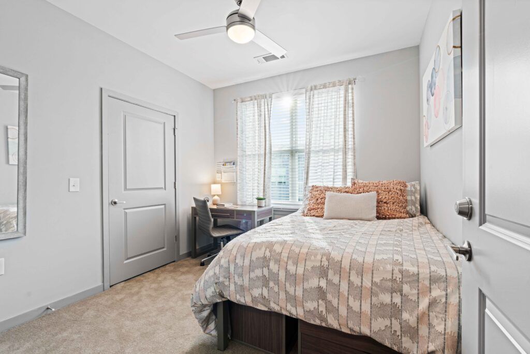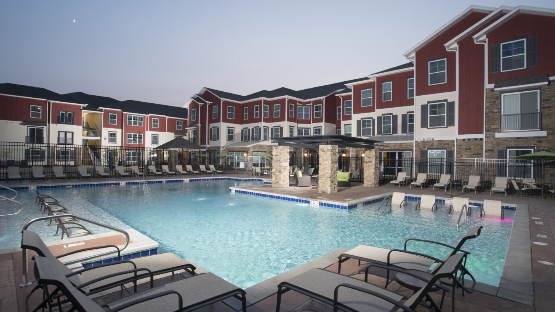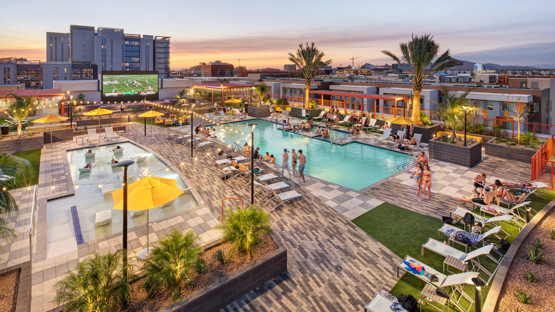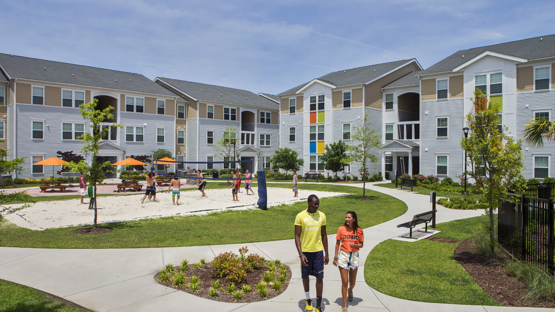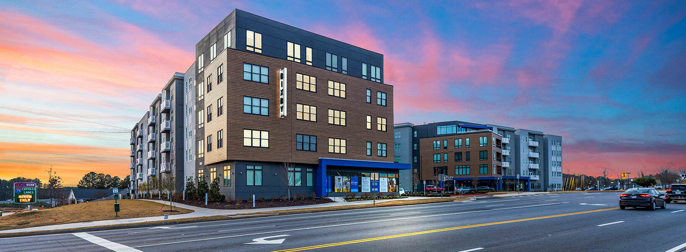
Bixby
A modern, top notch, off-campus apartment facility located at the southeast corner of the Kennesaw State University (KSU) campus
Gilbane Development Company developed Bixby, 215 units/656 beds of student housing and approximately 3,000 SF of retail. The project’s student housing unit mix includes studio, one-bedroom, two-bedroom, four-bedroom, and five-bedroom units, with an average unit size of 1,345 SF. Situated within one five-story building, all student housing units are apartment-style and fully furnished with private bedrooms and bathrooms, over-sized closets, an in-unit washer/dryer, fully-equipped kitchen and a flat-screen TV.
Project Overview
- 215-unit, 656-bed community designed for Kennesaw State University students
- Amenities include a computer lab, fitness center, 24-hour study lounge, and a rooftop deck overlooking the stadium
- First floor clubhouse features a lounge area and game room that also opens out into an outdoor courtyard recreation space for the residents including a heated saltwater pool and BBQ pits
- 3,000 SF of retail space
- Off-campus apartment facility located at the southeast corner of the Kennesaw State University (KSU) campus and the corner of two major thoroughfares (George Busbee Parkway and Big Shanty Road)
- Site is located across the street from KSU Sports and Entertainment Park, an 88-acre multi-purpose sports and recreation park that boasts one of the finest recreation complexes available to students anywhere in the southeastern United States
Quick Stats
- Location: Kennesaw, GA
- Market: Student Housing
- Size: 510,00 SF
- Beds: 656
- Units: 215
- Date Completed: August 2020
510,000
square feet
656
beds
215
units

Now let’s talk about your project.
If you’ve got a project, we’ve got the team and expertise to pull it off. Let’s start the conversation.
