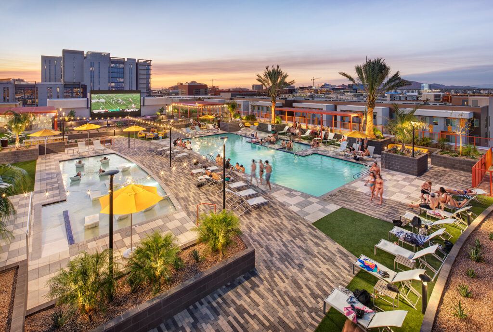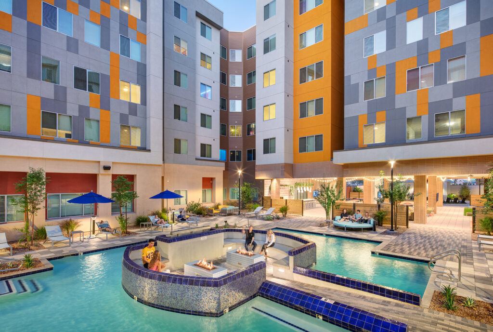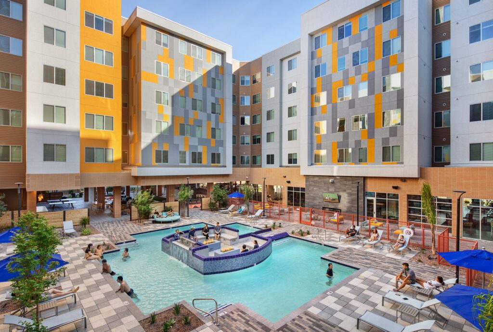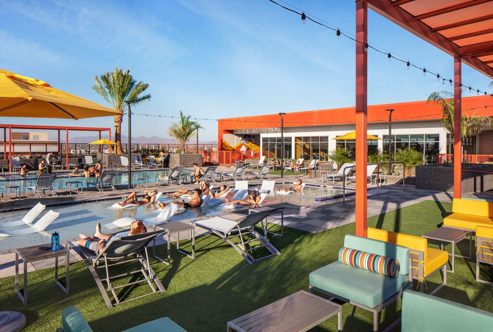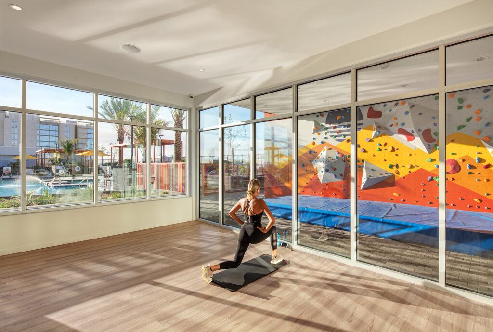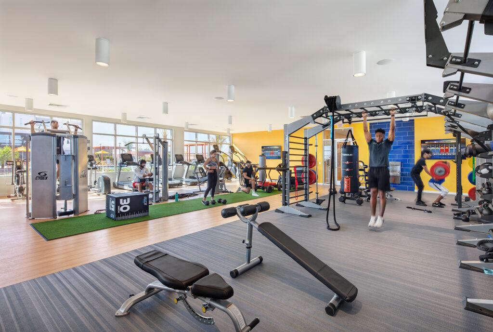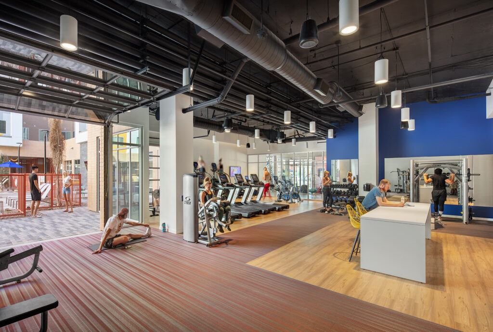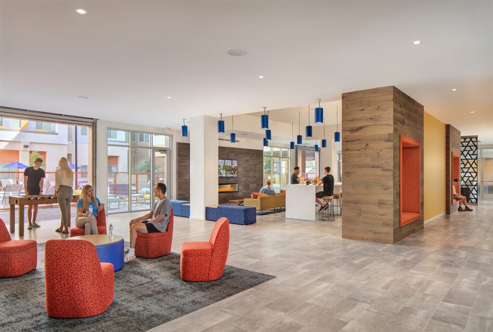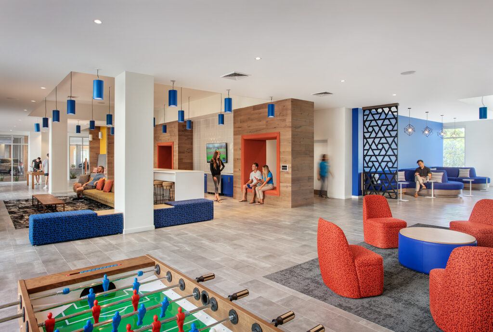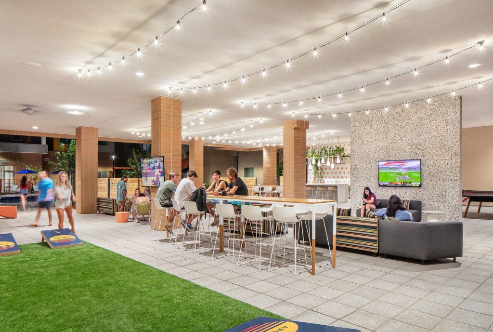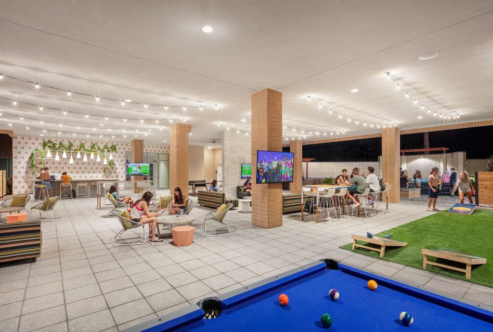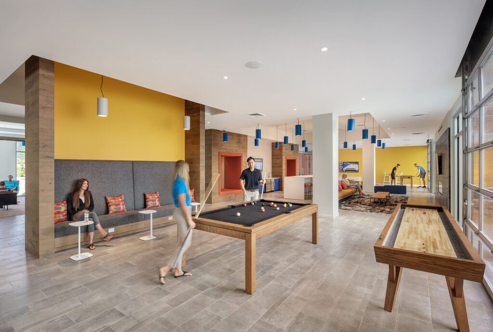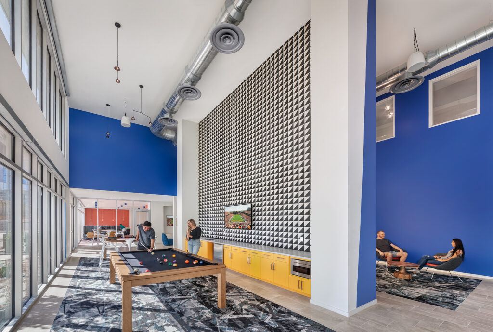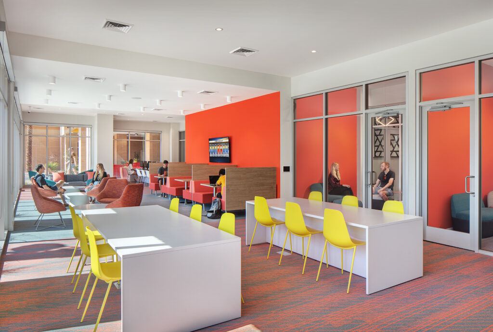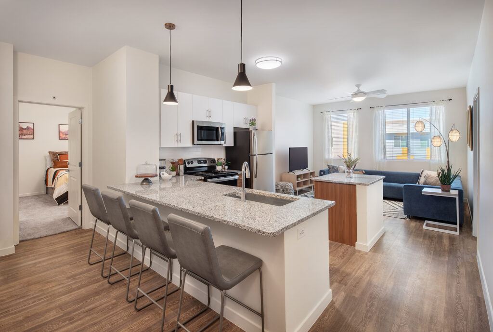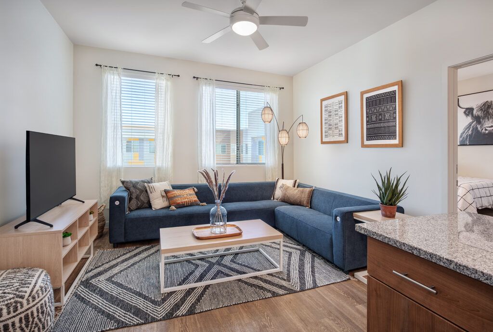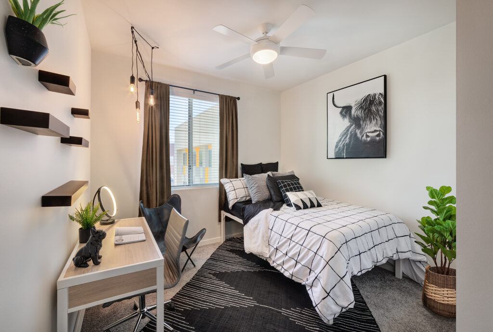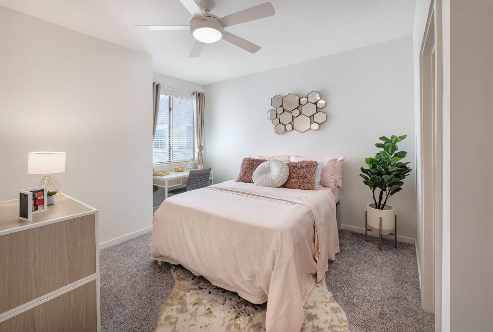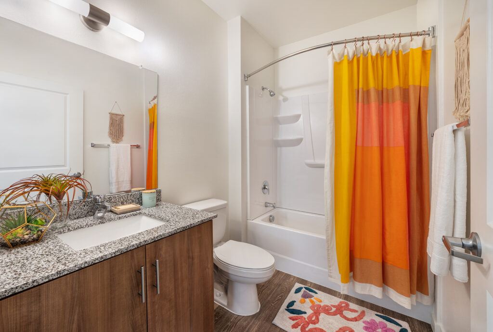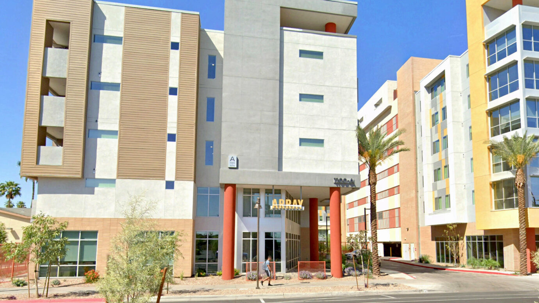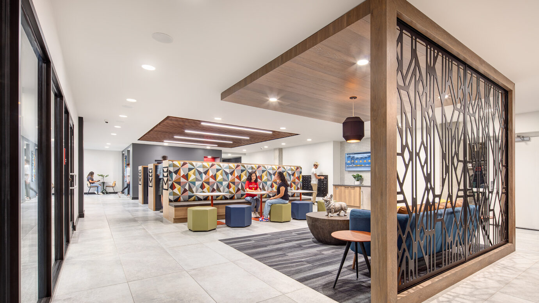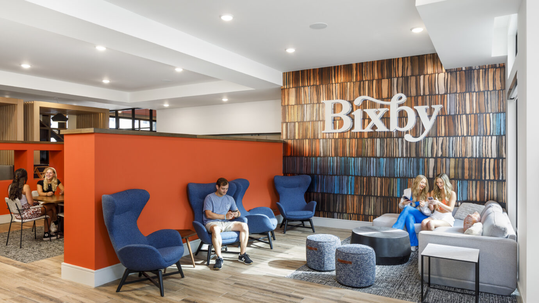
Apollo
Designed specifically for ASU students
Through a complex initial entitlement process, building permit process, and corresponding phasing of construction we developed a plan to turn 4.84-acres into a three-building, 943-bed, mixed-use residential community with housing for both Arizona State University students and the local workforce, plus parking, retail, and top-of-the-line amenities so as to meet the needs of the sophisticated, health and fitness conscious market with a love of the outdoors and socializing.
Project Overview
- 326-unit, 943-bed community designed for Arizona State University students with 12,000 SF of retail space
- Fully furnished apartments include a living room smart TV; private bathrooms for each bedroom; walk-in, oversized bedroom closets; full-sized washer/dryer in each apartment; granite countertops in the kitchen/bathroom; and stainless steel kitchen appliances
- Indoor amenities include a large clubroom featuring billiards, foosball, shuffleboard, fireplace, kitchenette, TVs, video gaming area, coffee lounge, two large study lounges each with technology station with computers (PC and Mac), printer and extensive seating for study and relaxing
- Outdoor amenity package includes a 25,000-SF rooftop deck with, swimming pool, wading pool, spa, fire tables, hammocks, cabanas, kitchenette, BBQ grills, LED TV wall, outdoor basketball court, an outdoor dog park, and indoor dog spa
- Fitness center with pool deck views offering state-of-the art cardio and cross fit training equipment and separate yoga studio an outdoor climbing wall, and a refreshment bar
- Apollo consists of two buildings within a three-parcel assemblage, the third building is Array on Apache, a workforce housing community also developed by Gilbane.
- Recipient of the Student Housing Business Innovator Award for Best Packaging and Offering of Amenities
Quick Stats
- Location: Tempe, AZ
- Market: Student Housing
- Size: 741,000 SF
- Beds: 943
- Units: 326
- Date Completed: August 2020
-
Awards:
- Student Housing Business, Innovator Award for Best Packaging and Offering of Amenities
741,000
square feet
943
beds
326
units

Now let’s talk about your project.
If you’ve got a project, we’ve got the team and expertise to pull it off. Let’s start the conversation.
