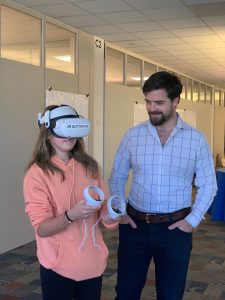A new transformational healthcare facility in New York State
To help improve regional access to advanced healthcare in Central New York, Mohawk Valley Health System (MVHS) is consolidating two main inpatient campuses into one transformational downtown hospital. The design will promote improved patient health and an enhanced work environment for caregivers. Gilbane is providing the construction management services for the new healthcare campus, Wynn Hospital, in downtown Utica.
Building Stronger Communities
In 2022, the Owner’s Representative for MVHS, Hammes Healthcare Senior Project Executive Hisa Zhu, hosted a “Build Your Own Hospital” contest for local schools. Students got creative, using empty cereal boxes, popsicle sticks, hot glue guns, packaging tape and other materials to create some epic and interesting structures. This fall, students on Westmoreland Central School’s team were invited to the Wynn Project Field Office for a day in the life of a construction site. They experienced a site tour, workshops with the design team, meetings project leadership and Hisa Zhu, and a memorable virtual reality (VR) experience of an operating room!
Virtual Reality in Construction
 Our Gilbane Virtual Design and Construction (VDC) team on this project had already created a virtual reality experience for the owner. The VR platform allows a user to be in a space virtually, through a headset that covers their eyes, to give the user a spatial understanding of a room that is yet to be built. The virtual reality tool is simple to use and allows the viewer to review design elements in the space and collaborate with others in the same virtual room. Users can “walk” through this 3-dimensional space, together with colleagues and partners, regardless of their physical location. In this case, we had owners and doctors from MVHS use the headsets to select materials, lighting, finishes and help plan equipment layout for the hospital’s operating rooms. Hammes knew this coordination model existed and asked if Gilbane could provide a similar experience for the select group of students. Together with support from Autodesk, a global leader in design technology, we were able to give the students an opportunity to see the hospital’s future operating rooms and navigate themselves through the virtual space.
Our Gilbane Virtual Design and Construction (VDC) team on this project had already created a virtual reality experience for the owner. The VR platform allows a user to be in a space virtually, through a headset that covers their eyes, to give the user a spatial understanding of a room that is yet to be built. The virtual reality tool is simple to use and allows the viewer to review design elements in the space and collaborate with others in the same virtual room. Users can “walk” through this 3-dimensional space, together with colleagues and partners, regardless of their physical location. In this case, we had owners and doctors from MVHS use the headsets to select materials, lighting, finishes and help plan equipment layout for the hospital’s operating rooms. Hammes knew this coordination model existed and asked if Gilbane could provide a similar experience for the select group of students. Together with support from Autodesk, a global leader in design technology, we were able to give the students an opportunity to see the hospital’s future operating rooms and navigate themselves through the virtual space.
Autodesk / Prospect
 The software from Autodesk allows owners like MVHS to make design decisions – with speed and confidence – by experiencing a true-to-scale space. Working with the team from Autodesk, we were able to carve out portions of our final, coordinated master model for a VR experience that the school children took to easily. The VR technology is powered by Prospect by IrisVR, a leading VR platform for the building industry. Prospect provides easy navigation and a variety of immersive collaboration tools that don’t compromise comfort or performance. The controls and navigation were intuitive enough to have a small crowd of people inhabit the virtual room together to see and understand how the space is built.
The software from Autodesk allows owners like MVHS to make design decisions – with speed and confidence – by experiencing a true-to-scale space. Working with the team from Autodesk, we were able to carve out portions of our final, coordinated master model for a VR experience that the school children took to easily. The VR technology is powered by Prospect by IrisVR, a leading VR platform for the building industry. Prospect provides easy navigation and a variety of immersive collaboration tools that don’t compromise comfort or performance. The controls and navigation were intuitive enough to have a small crowd of people inhabit the virtual room together to see and understand how the space is built.
Everyone Is a Winner
Overall, the students had a great time experiencing what it is like to explore the inside of a computer-rendered building. Not only did it get them excited about VR technology, but also about hospital design and the construction industry. Said eighth grader Hailey from Westmoreland Central Schools who participated in the event, “it was really cool to see the VR model and then to see how it’s actually coming together outside in real life.”

