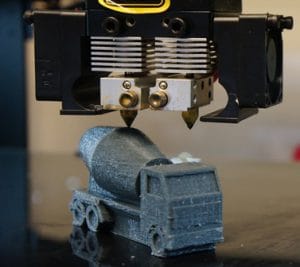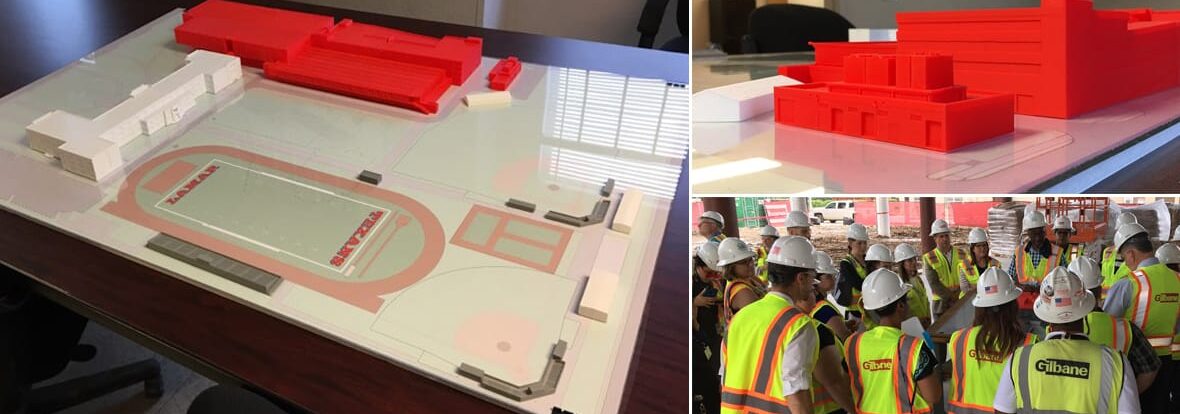
I studied architecture in college. That means I got very little sleep and spent way more time in the design studio than I would like to admit. But it also means I made countless models of buildings and designs over a six-year span. These models took hours to build out of multiple materials, and once complete, gave professors, other students and critics an easy visualization of my building designs.
As construction professionals, we take on the same role as the people outside who are looking in. We visualize and build an architect’s design. And models can help us better visualize that design.
Click below to view a 10-second 3D print time-lapse in action.
Although very helpful, creating these physical 3D models used to take too much time, therefore have not been prevalent in the construction industry. But what if there was a method for creating physical models in a shorter time frame? Enter 3D printing and the multiple benefits it provides for construction projects:
ABILITY TO VISUALIZE
Printing a project in 3D creates a scale building model that provides a better visual understanding of the project. This saves time and money as everyone can see constructability issues and then work to mitigate potential risks.
SAFETY
With a model in place, the team can more clearly detect project risks surrounding the project site and easily configure alternate safety and traffic plans.
INTERACTIVITY AND PHASING PLANS
By printing a model in pieces that reflect the same building components as the construction phases, a project team can view the model in the same stage of completeness as the real-life project.
TESTED LOGISTICS PLANS
At Gilbane, we cover the 3D site plan with a sheet of acrylic so the team can write on top of it with dry erase markers. At the Lamar High School project in Houston, Texas, our team printed 24 pieces in 17 individual print cycles to reflect each detailed phase of the project. This can also be used to identify the location of underground utilities or where the current extents of the slab on grade are located.
FASTER MODEL CREATION
The pieces we printed for Lamar High School were roughly five inches wide, nine inches long and three inches tall, and took over 12 days of continuous printing to complete! While it may seem long, the creation of a traditional model of the same scale and detail would have taken at least three times longer to complete by a team working 24/7.
The above benefits are the positives we’ve experienced and enjoyed with our client and architecture partners so far, but we continue to discover new and innovative ways to use 3D printing in construction.

