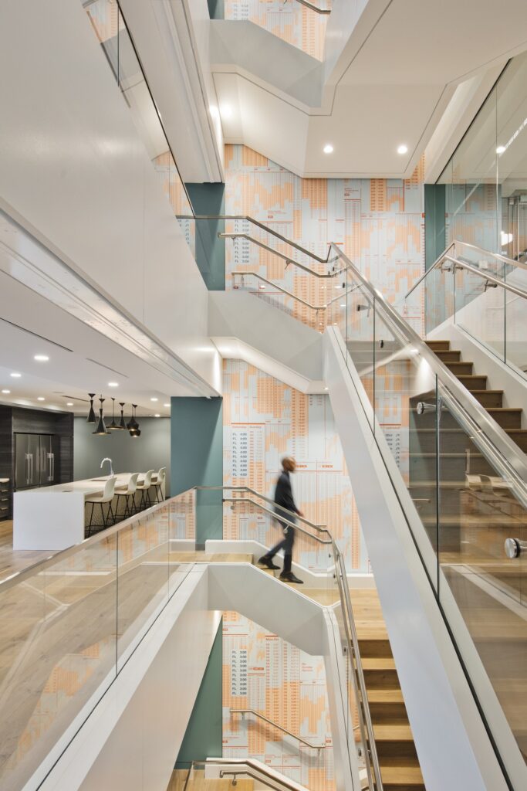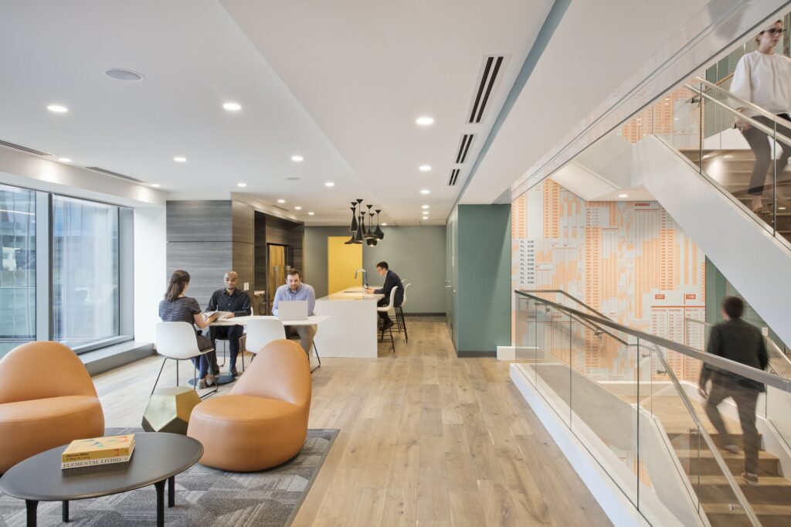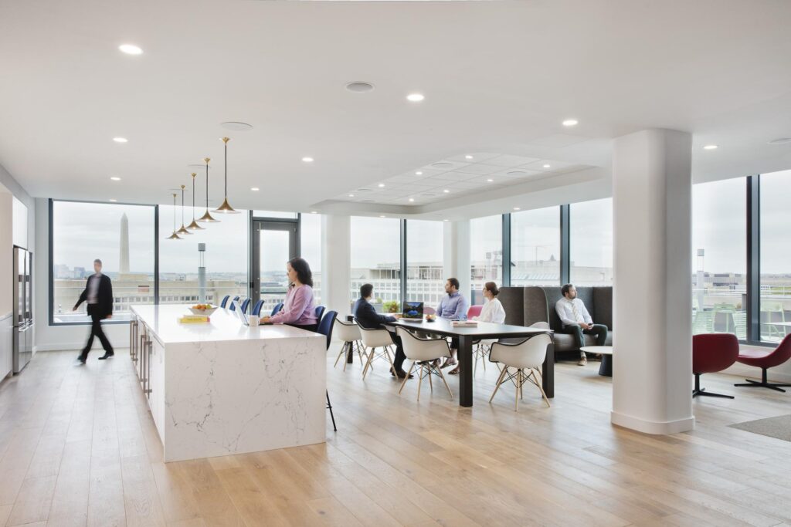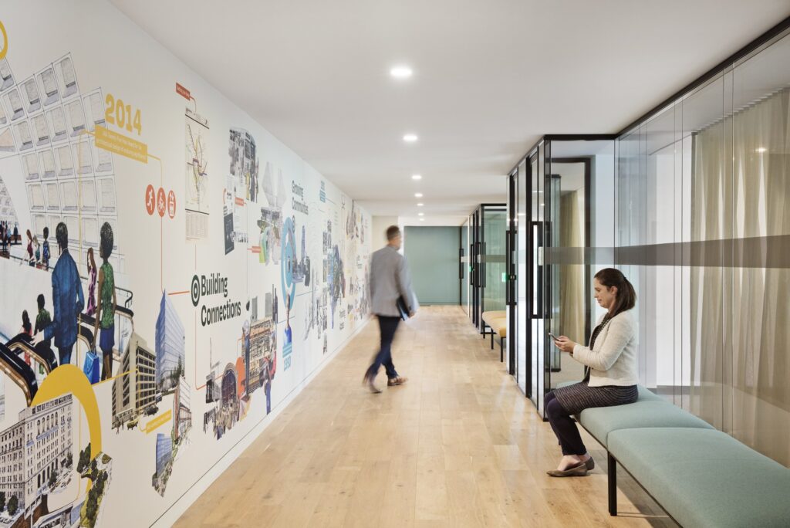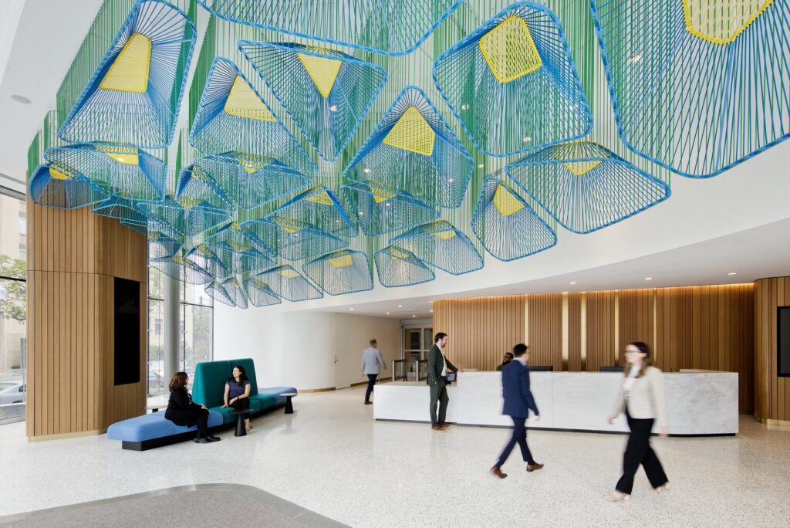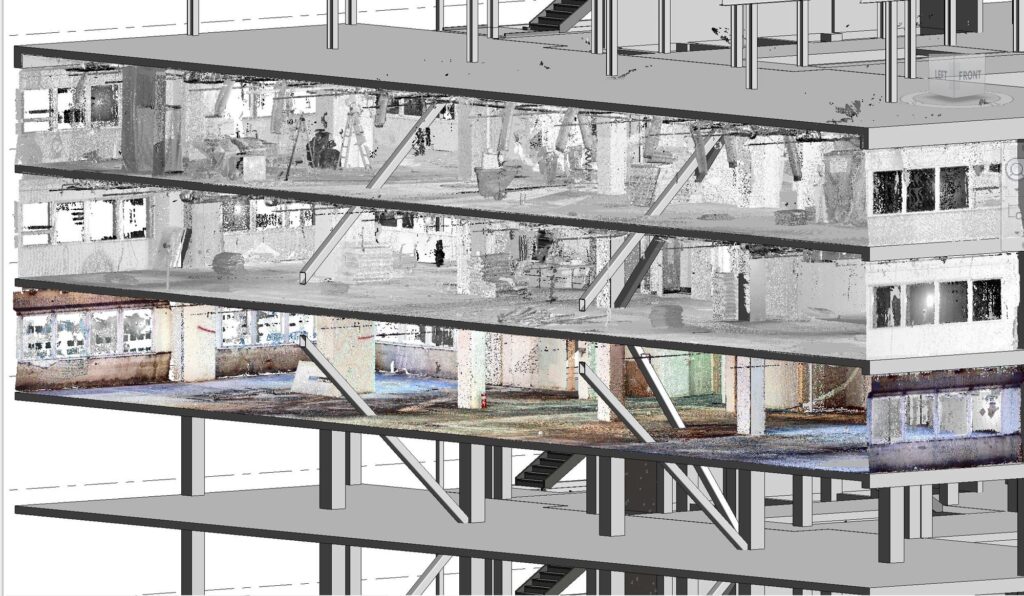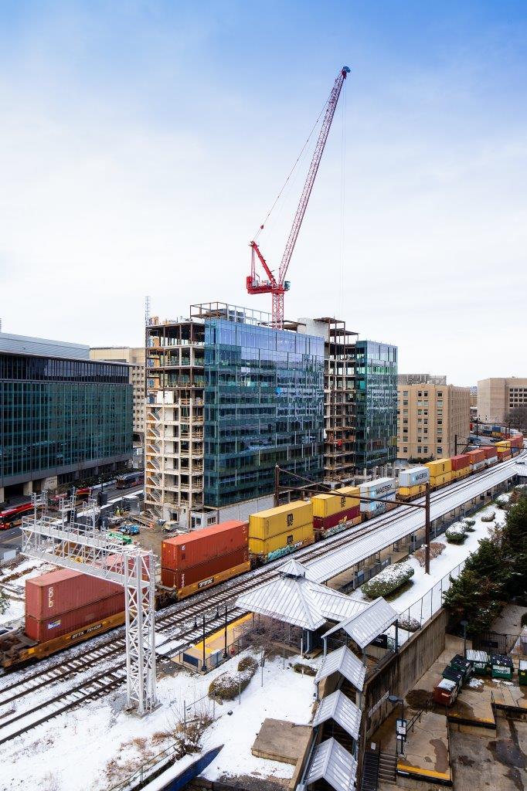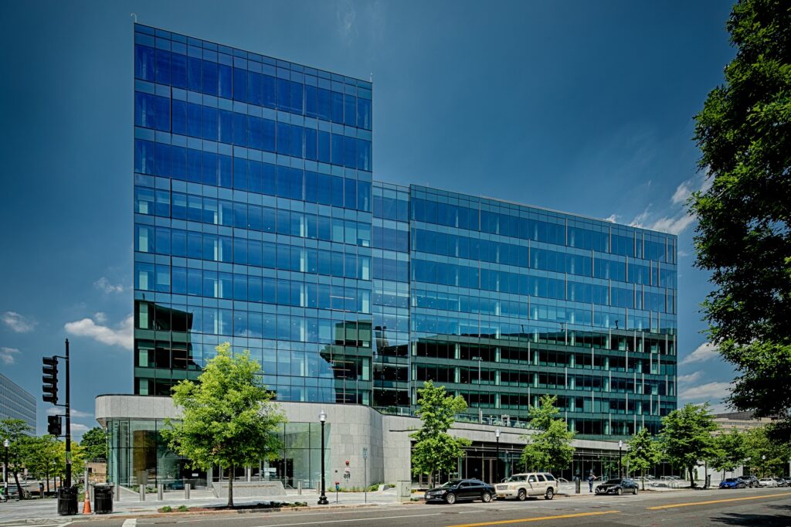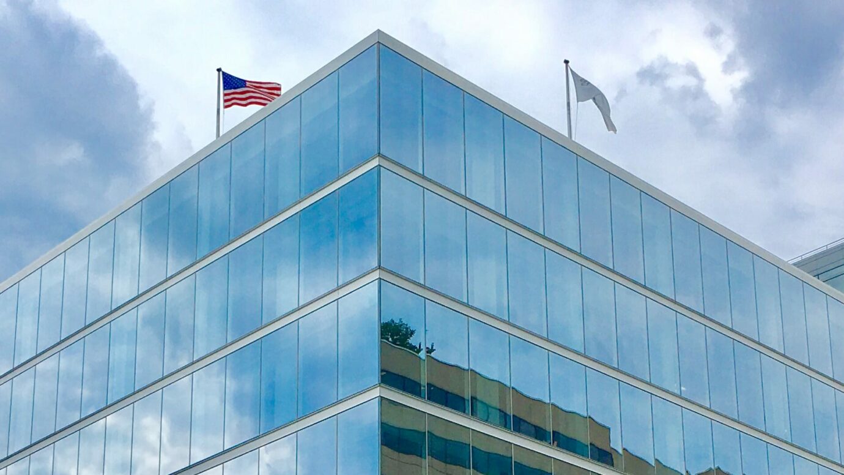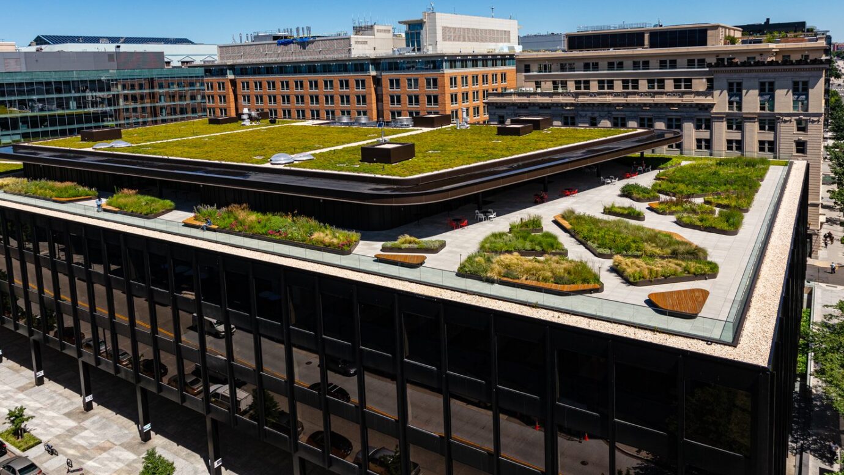
Washington Metropolitan Area Transit Authority (Metro) Washington, DC Headquarters
1970s structure transformed into Class A, daylight-filled office building
Gilbane, along with STUDIOS Architecture, provided design-build services for the new Metro headquarters building. The team’s high-energy performance design was selected because of its thoughtful approach to achieving Metro’s workplace goals. The design connects the building to the surrounding neighborhood through architectural elements and to the public through ground-floor activation opportunities. The design was focused on Metro’s goals to enhance the workplace experience and provide variety and choice for its employees.
Project Overview
- Breaking up the project into various submittal stages, allowed the design-build team to support and maintain the fast-paced 28-month schedule
- Located on a tight urban site, situated near active metro tunnels and the Virginia Railway Express
- Deep foundations were installed adjacent to existing metro tunnels
- The project exceeded its 30% local, small, women-owned, minority-owned and/or veteran-owned participation goal by nearly 10 percent
- The energy and carbon reduction achieved through the modernized building is equivalent to 534 fewer cars driven for a year
“We are grateful to have project leadership at Gilbane committed to a successful outcome, and their willingness to provide expertise in systems evaluation and pricing alternatives in effort to mitigate budget growth.”
Nia Rubin
Director of Real Estate Development
Washington Metropolitan Area Transit Authority
Quick Stats
- Client:
- Location: Washington, DC
- Architect:
- Size: 205,000 SF
-
Awards:
- Design-Build Institute of America, National Award of Excellence Rehabilitation
- Design-Build Institute of America, Meaningful Diversity, Equity & Inclusion (DEI) Engagement
- Design-Build Institute of America, Best in Design for Architecture
- Engineering News-Record Mid-Atlantic, Best Project – Renovation/Restoration
- CREW DC, Project Excellence Award
205,000
square feet
110
columns jacketed in CFRP
11
stories
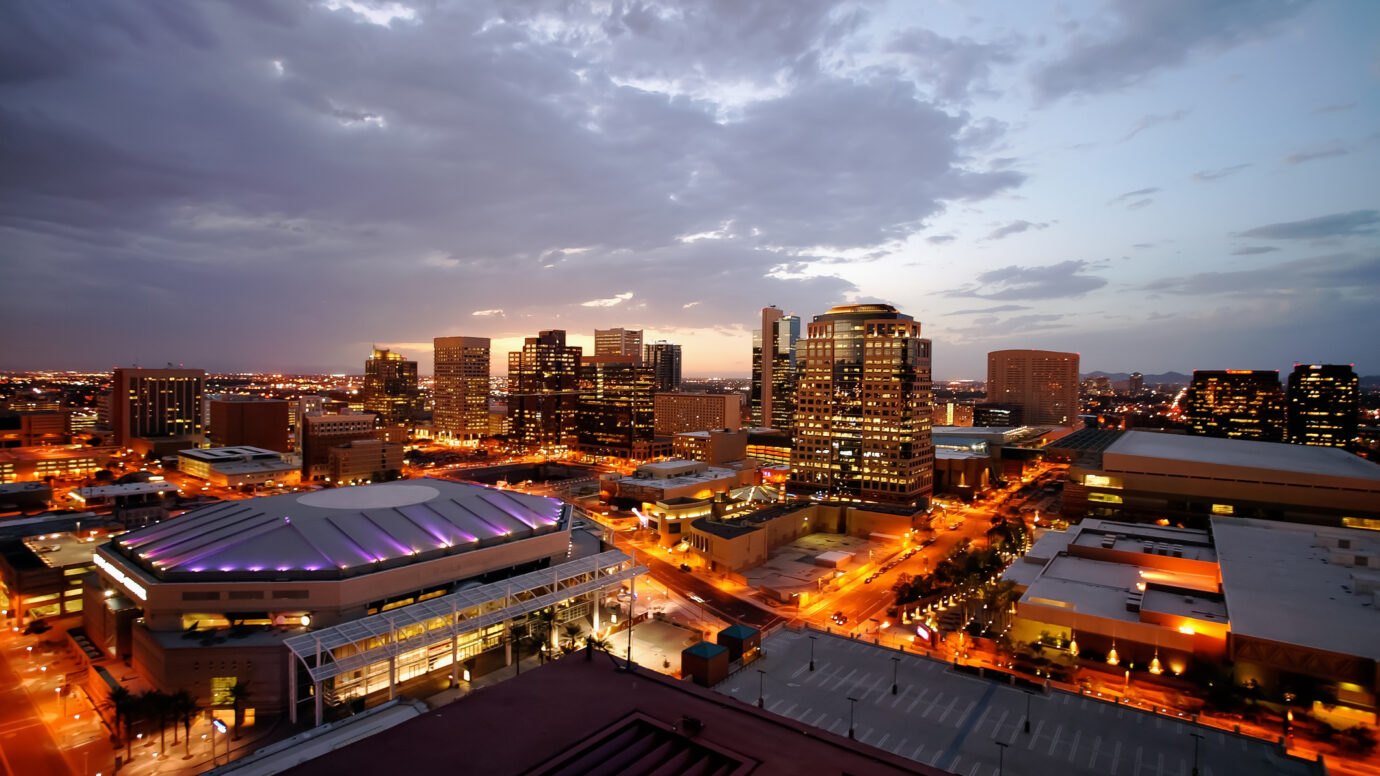
Let’s discuss your next project and achieving your goals.
Ask us about our services and expertise.
