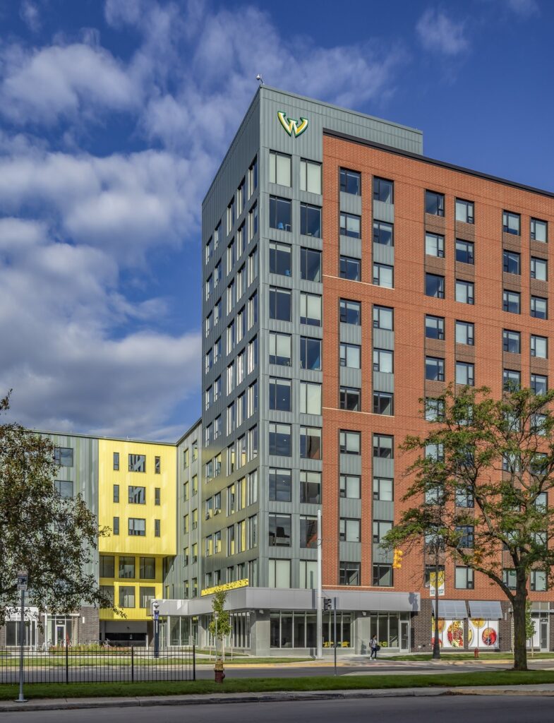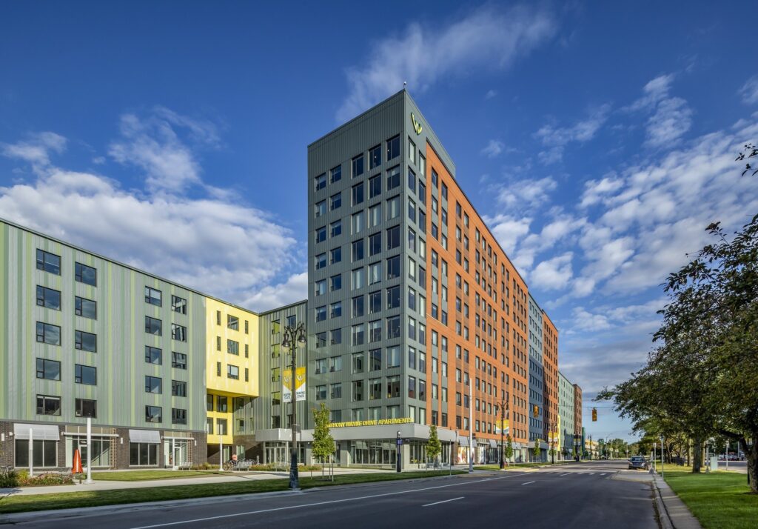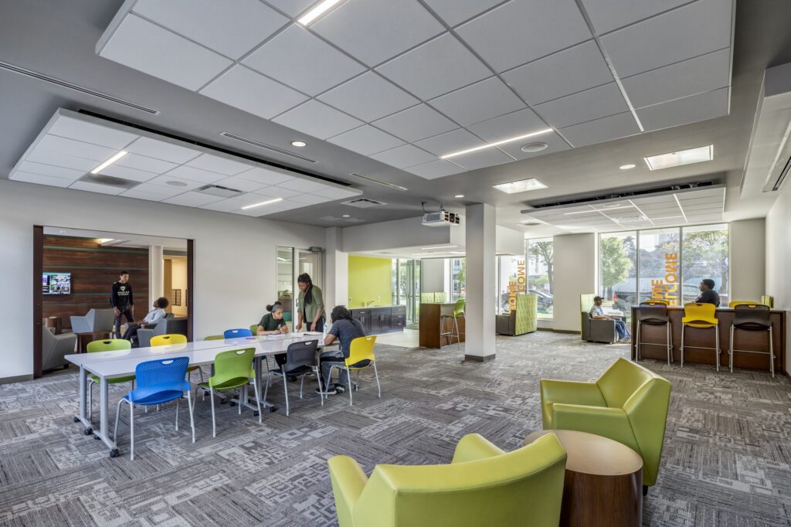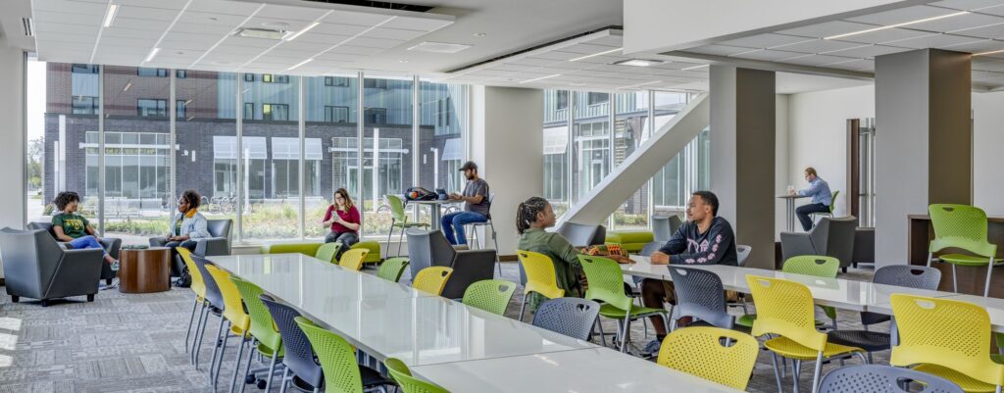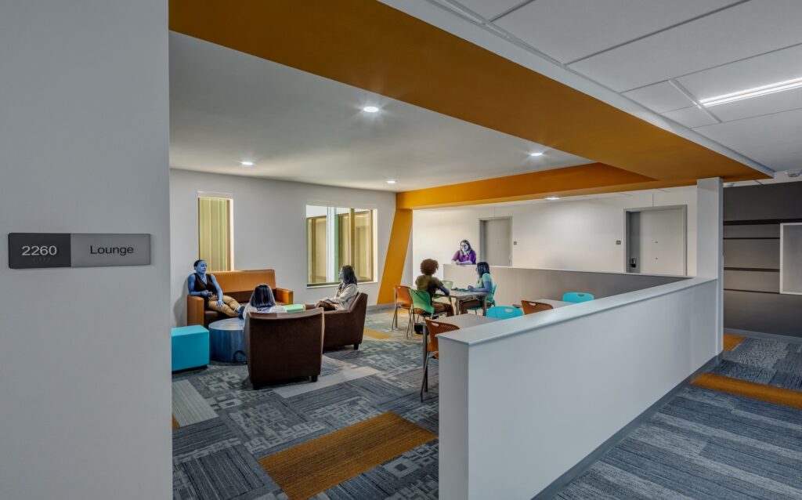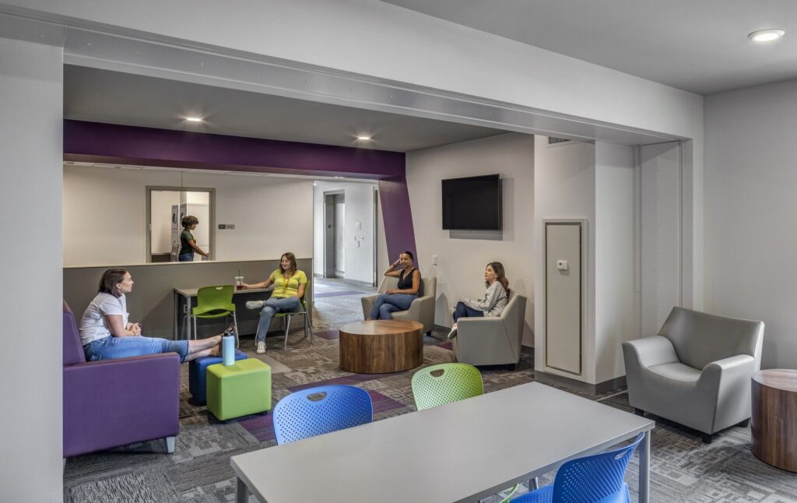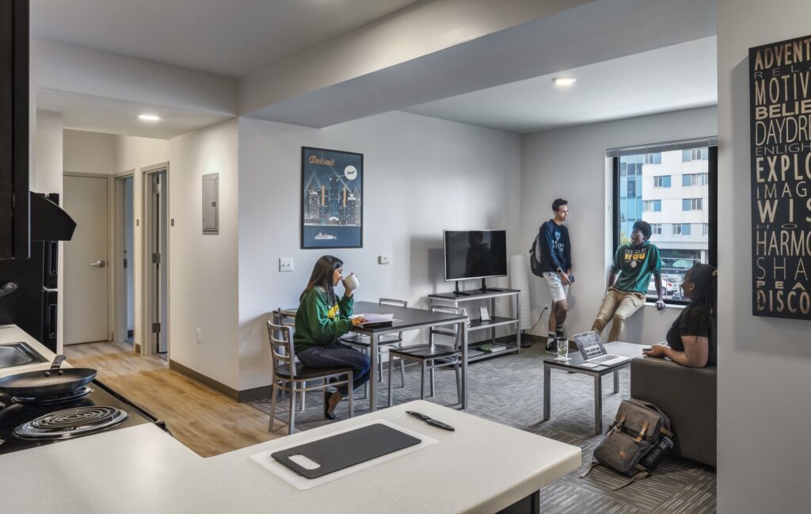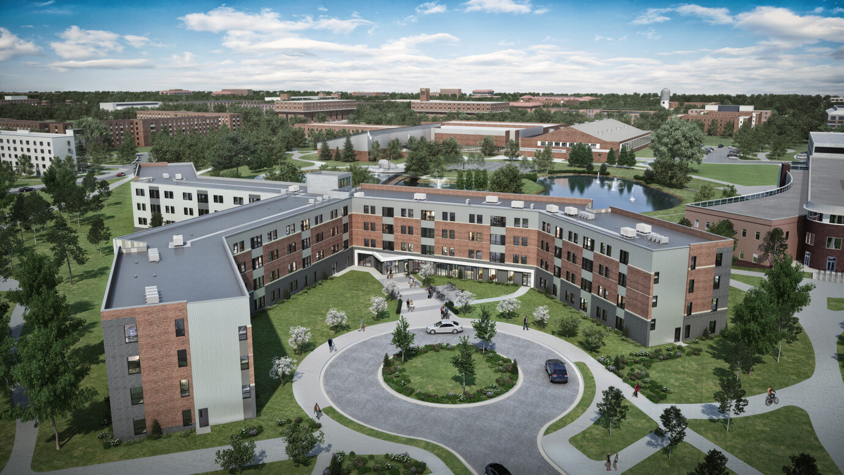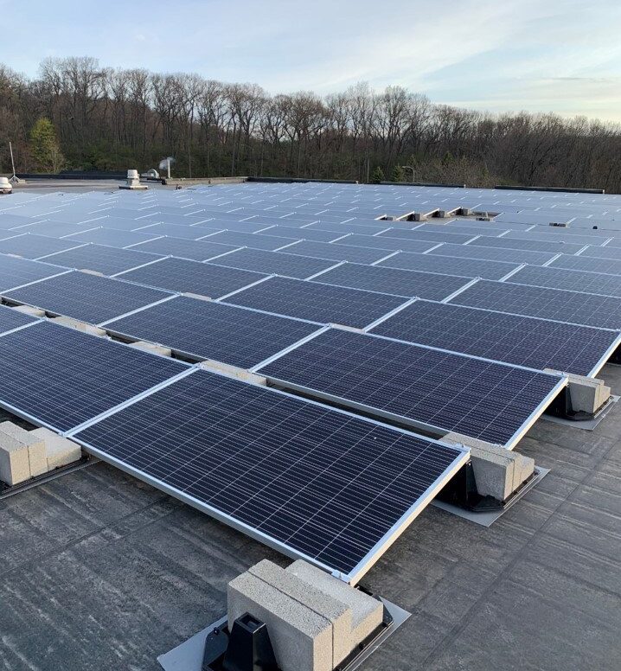
Wayne State University Student Housing Anthony Wayne Drive Apartment Building
New student housing complex addresses housing shortage, improves on-campus student life
Anthony Wayne Drive Apartments is the largest student housing complex included in the phased master plan for Wayne State University. The LEED Silver certified building is comprised of a new 11-story central tower with a connected six-story south wing and an eight-story north wing. The 395,000-SF building features studio, one, two, and four-bedroom units with kitchens and bathrooms. The facility also includes lounge spaces, outdoor courtyard green spaces, retail space, and a campus health clinic.
Project Overview
- The facility is made up of an 11-story central tower (Phase I), with a connected six-story south wing and an eight-story north wing (Phase II)
- The new LEED Silver structure features 841 apartment-style units with studio, one, two, and four-bedroom options – each with a full kitchen
- The facility also incorporates lounge areas, gathering spaces, business centers, and retail space.
- Working collaboratively, this multi-phased project was designed and constructed in less than 15 months
- This project represents the University’s first public-private-partnership and the largest student housing facility on Wayne State University’s campus
“Gilbane’s expertise, innovative ideas and leadership continues on this project as we move towards completion of Phase II. I have worked for Wayne State overseeing large scale projects for over 20 years and I can say that Gilbane’s commitment to a team approach is unique in this industry and in this particular case, was amazing.”
Frances C. Ahern
Senior Director, Design and Construction Services
Wayne State University
Quick Stats
- Client:
- Location: Detroit, MI
- Architect:
- Size: 395,000 SF
-
Awards:
- USGBC Detroit Region, USGBC Detroit Leadership Award
84
units
11
stories

Let’s discuss your next project and achieving your goals.
Ask us about our services and expertise.
