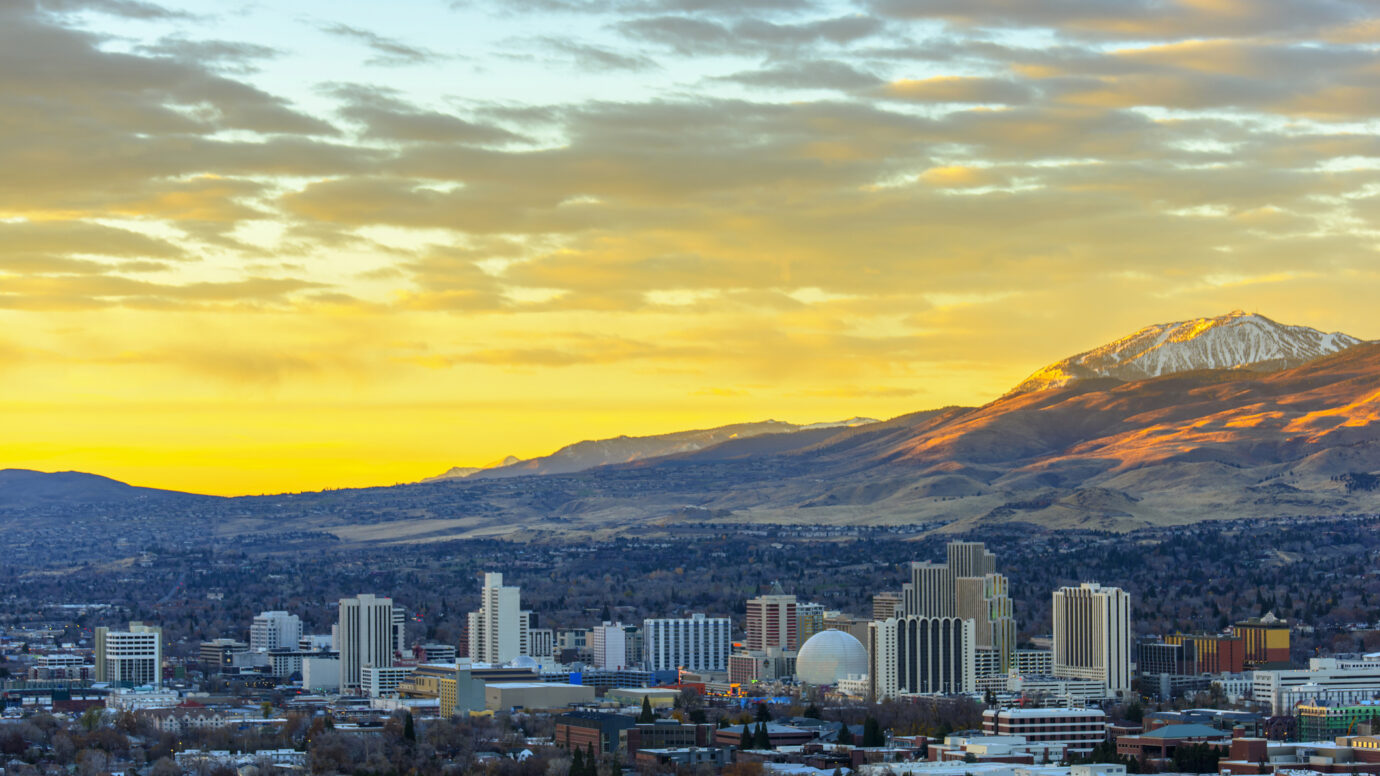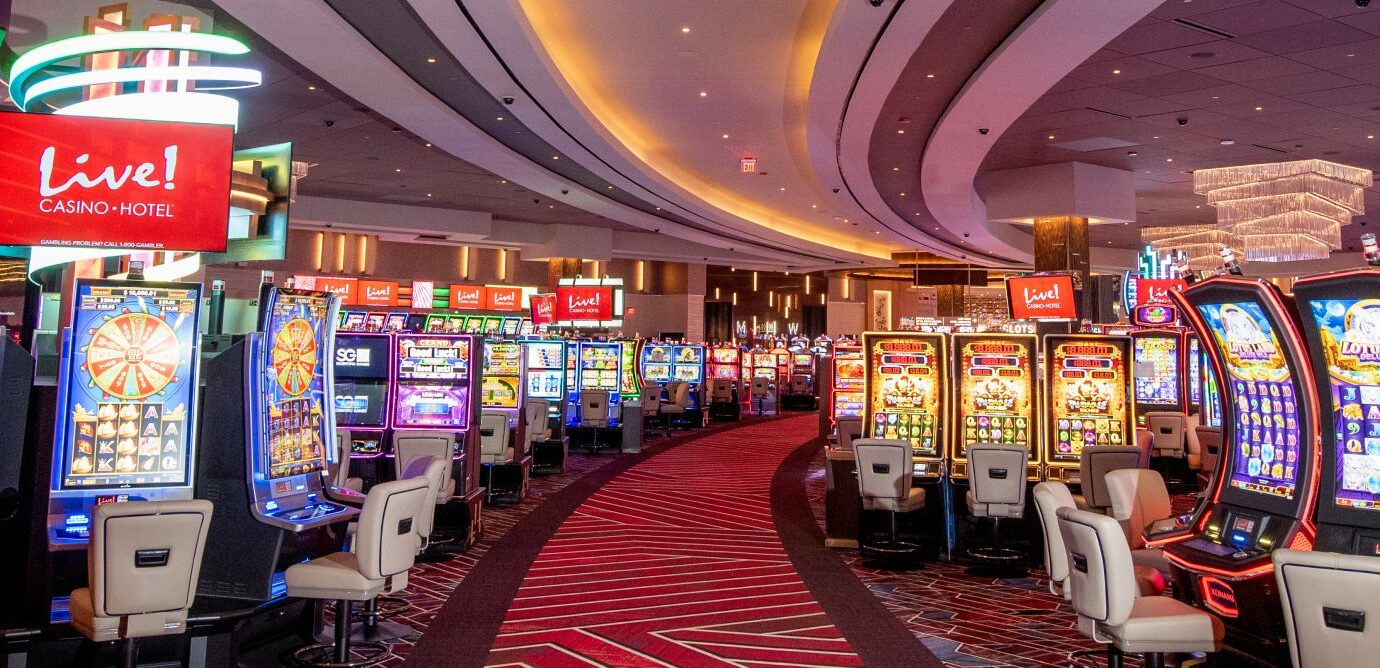
Washoe Casino
Hometown atmosphere and 360° views of the Sierra mountains
Gilbane provided design-build services with a guaranteed maximum price for the roughly 15,000 SF, single story casino and restaurant. The facility included over 6,000 SF of gaming floor as well as back of house facilities, restaurant and bar areas, loading dock and receiving area, and a full-service kitchen for food preparation. The gaming floor sports 130 gaming machines, with a capacity to hold an additional 50 machines. A future expansion is planned to the north end of the casino, which would increase the size of the gaming floor.
Project Overview
- As with the nature of the business in the Casino Gaming Industry and hospitality, tight deadlines were established by the client for completion, and early move-in dates were established throughout the course of construction
- Large subcontractor involvement with collaborative field coordination and continuous scheduling was key to success in ensuring those milestone dates were met
“From being three weeks behind at New Years to finishing the project two weeks early, this did not come without hard work and perseverance, especially through the heart of a relatively good winter season for northern Nevada. We are honored to have been an integral part in making this project a success for both the Washoe Tribe of Nevada and California, and the Poarch Band of Creek Indians of Atmore, Alabama.”
Kurt Parriott
Project Manager
Gilbane Building Company
Quick Stats
- Client:
- Location: Gardnerville, NV
- Architect:
- Size: 14,530 SF
360°
views
15,000
square feet

Let’s discuss your next project and achieving your goals.
Ask us about our services and expertise.









