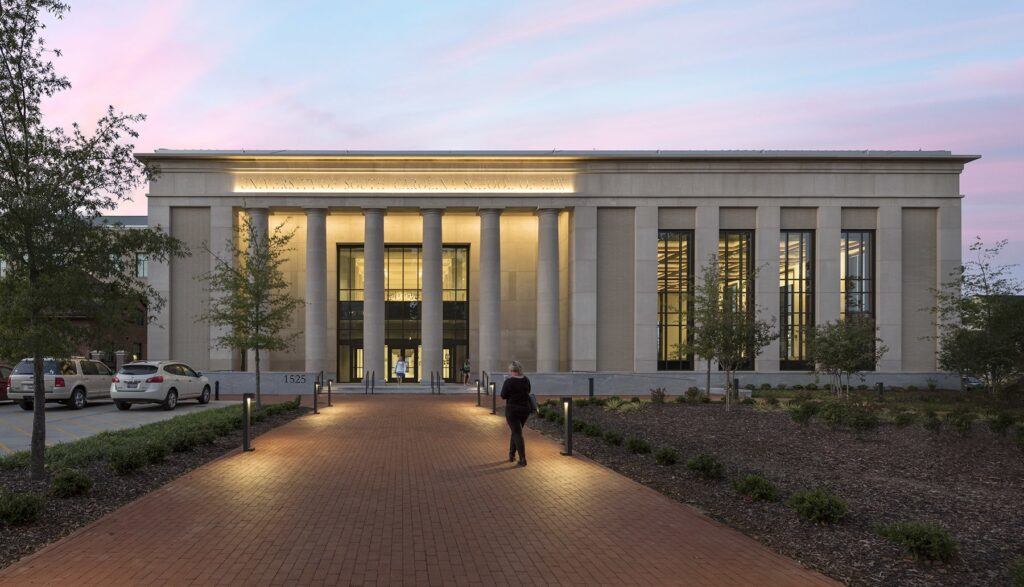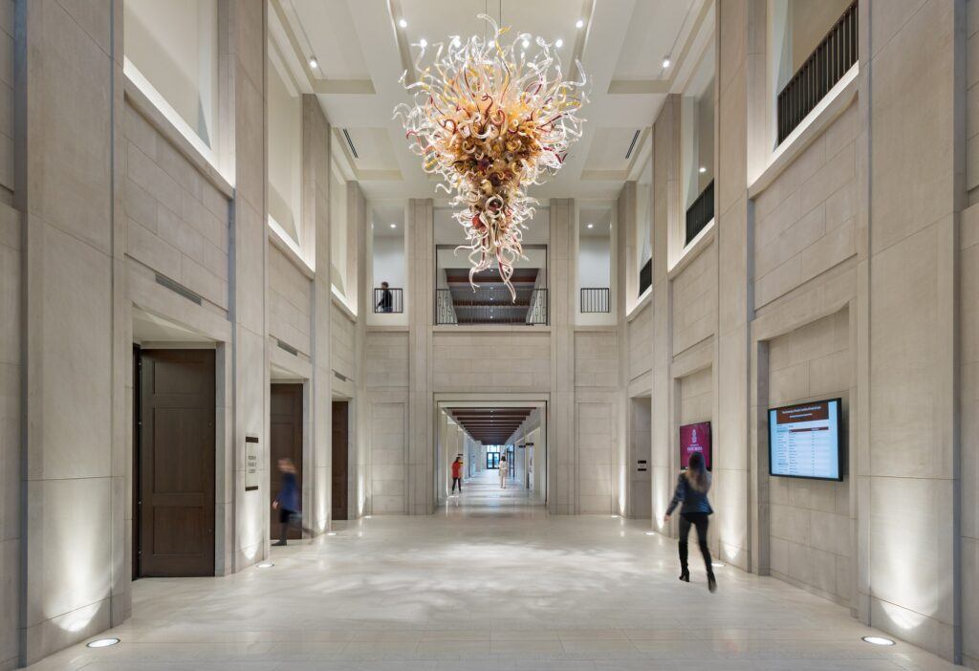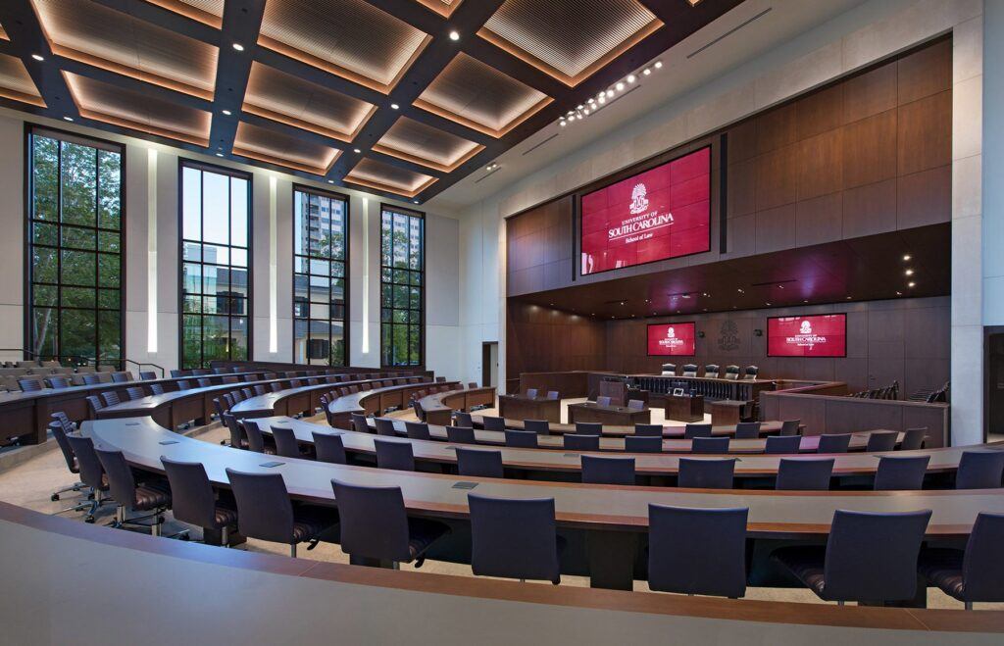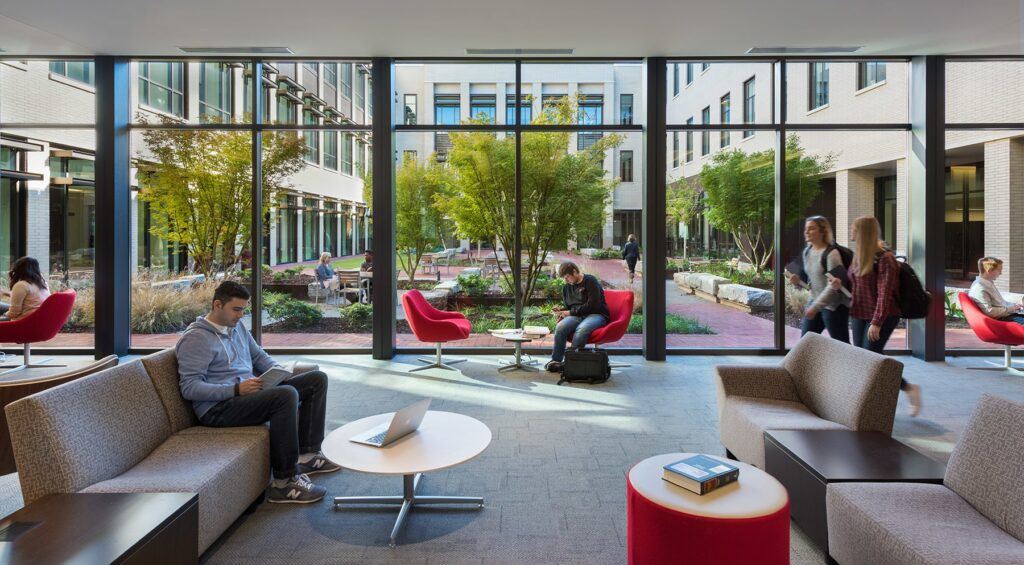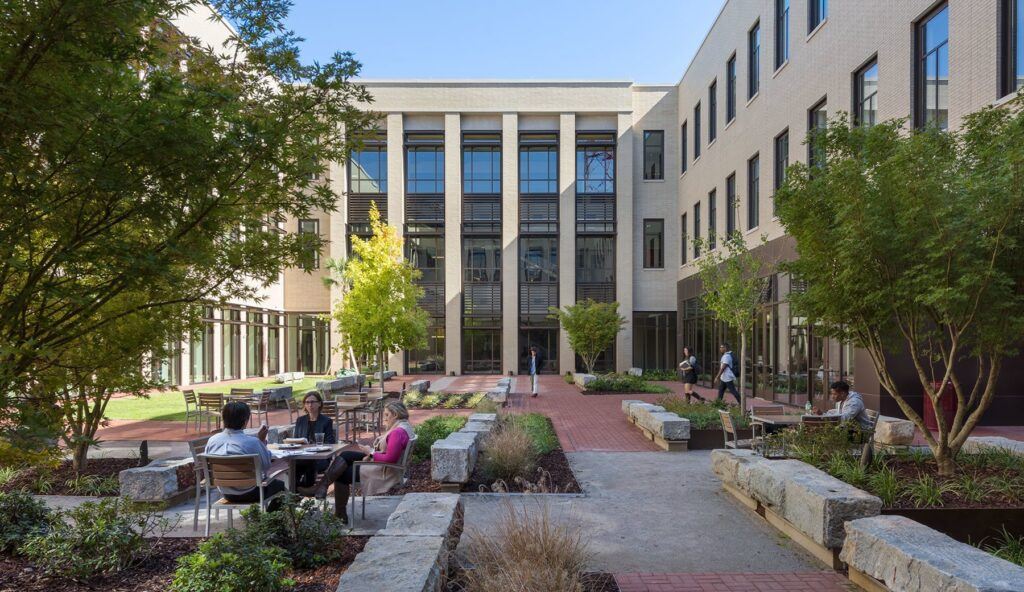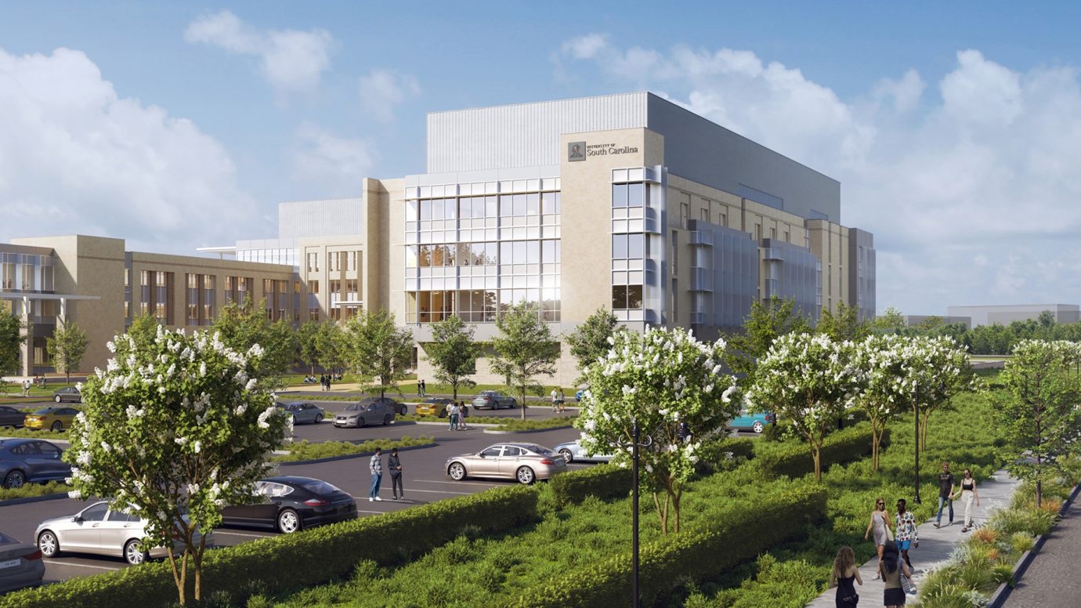
University of South Carolina New Law School
New-state-of-the-art law school with technology-rich learning environment
The University of South Carolina’s new elegant School of Law accommodates hundreds of students in a dynamic instructional setting. Featuring the Karen J. Williams Courtroom, named for a late USC law school alumna who became the first female chief judge at the Fourth Circuit Court of Appeals, the 300-seat ceremonial courtroom will periodically host U.S. Court of Appeals sessions and also serve as an auditorium and large classroom.
Project Overview
- New three-story, 187,500-SF School of Law, including renovation of the historic Taylor House
- The school accommodates 660 students featuring technology-rich instructional spaces, two dedicated courtrooms, and two flex courtrooms that can be used for seminars
- 300-seat ceremonial courtroom, located off the lobby, also can serve as an auditorium and large classroom
- Student services, two-story law library, 20 group study rooms, Dean’s administrative offices, faculty offices, outdoor courtyard, and eatery; Achieved LEED Gold certification
Going into the project we needed someone who could deliver this important building to the University and Gilbane did just that.
Peter Fisher
Project Manager
University of South Carolina
Quick Stats
- Client:
- Location: Columbia, SC
- Size: 188,000 SF
-
Awards:
- Associated Builders and Contractors (ABC) Carolinas Chapter, Honorable Mention Excellence in Construction Program
- Associated Builders and Contractors (ABC) Carolinas Chapter, Carolinas BIM Award
- ENR Southeast, Best Project Higher Ed / Research
42%
SMWBE participation
$1M
budget savings
188,000
square feet
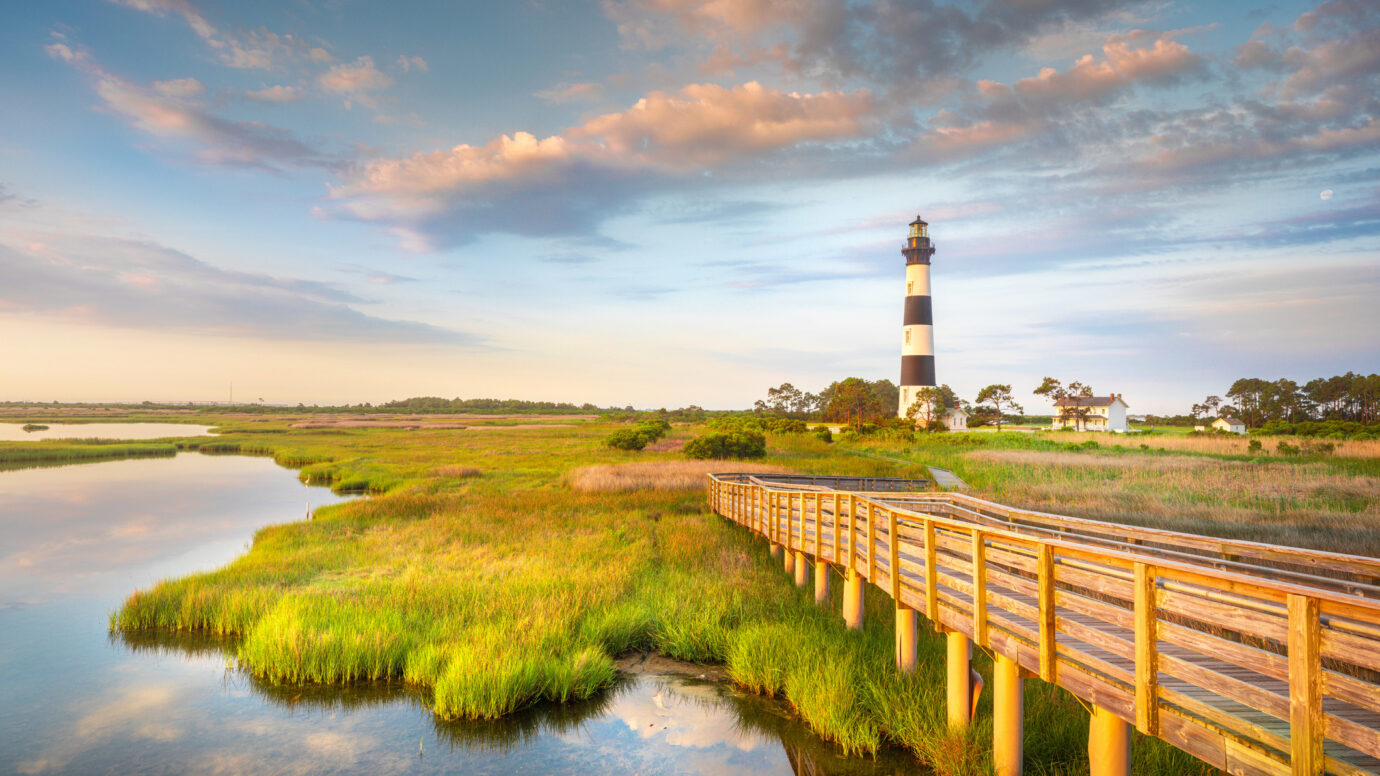
Let’s discuss your next project and achieving your goals.
Ask us about our services and expertise.
