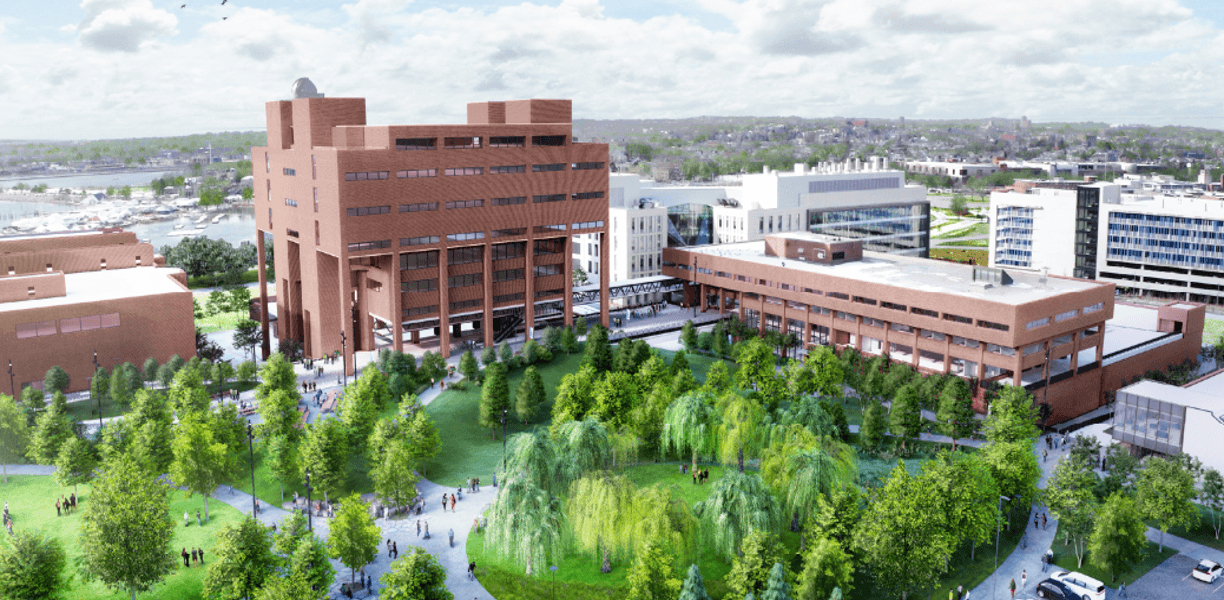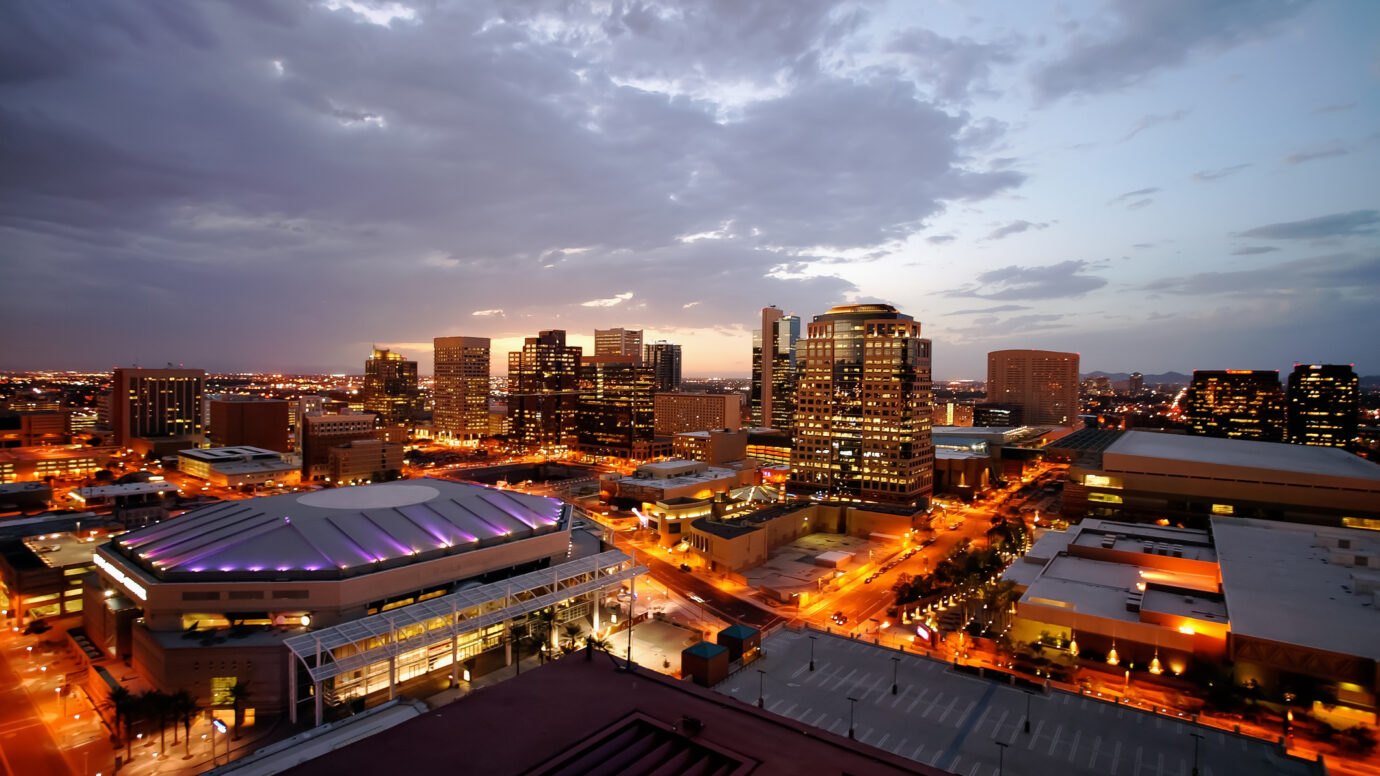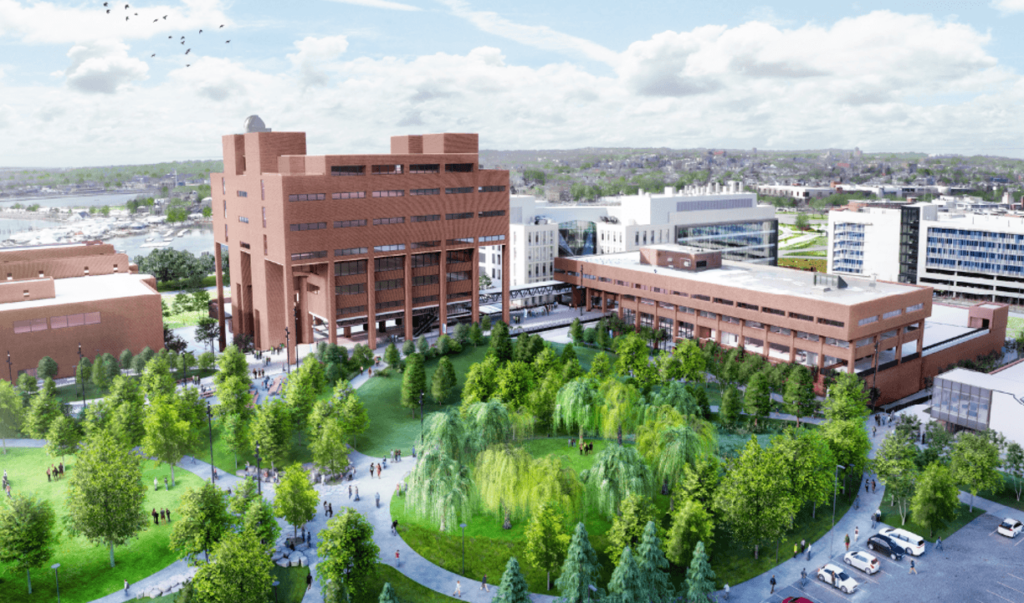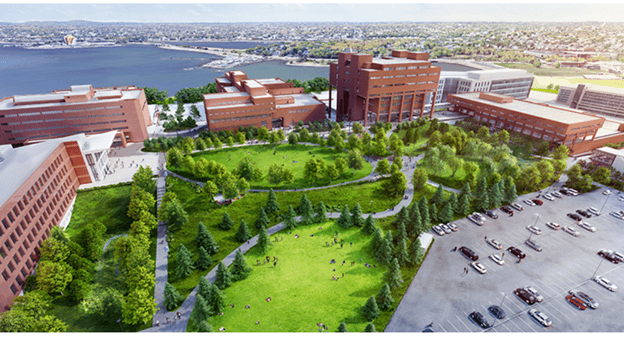
UMass Boston Substructure Demolition + Quadrangle Development
Campus quad redevelopment transforms student experience
This massive Quad redevelopment project will truly transform the entire campus. One of the most technically challenging plaza redevelopment projects in the country, the project involved the selective demolition and reinforcement of a dangerously unstable 1,500-space parking substructure 25 feet beneath the campus Quad including three major academic buildings. The project also included abatement and demolition of the 235,00 SF science building and associated elevated pedestrian walkways and the athletic center’s pool building, as well as the construction of a new sewer main.
Project Overview
- The grounds will feature a gently rising, grassy sloped Quad crisscrossed with meandering pathways and 400 trees, leading from a new 300-car parking lot
- There will be a new, tree-lined plaza, or concourse, connecting all the buildings on campus
- A new basketball court and multiple practice fields, various seating areas, and picnic tables will host food trucks and campus activities
As the campus sits atop a capped landfill, special engineering efforts were required to prevent buildings from settling after demolition and removal of the original concrete quad. To prevent settling, 30’ X 500’ and 30’ X 280’ concrete tunnels were built to create structural voids adjacent to the existing buildings. These structures relieve downward pressure from the soils being placed above and adjacent to the buildings to shape the perimeter of the new quad.
Quick Stats
- Client:
- Location: Boston, MA
- Architect:
- Size: 600,000 SF
600,000
square feet
5 out of 5
in project safety
4
acres

Let’s discuss your next project and achieving your goals.
Ask us about our services and expertise.

