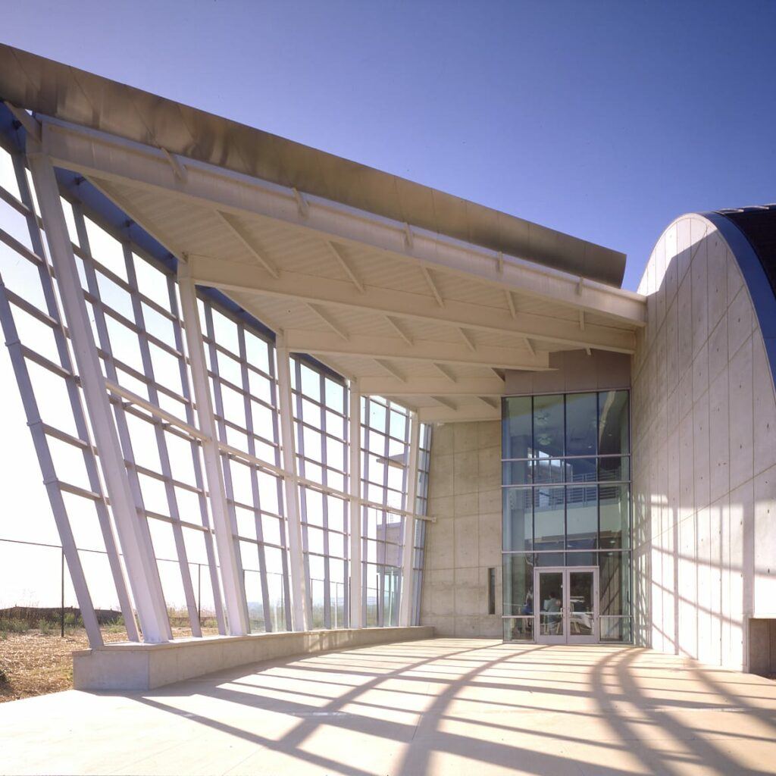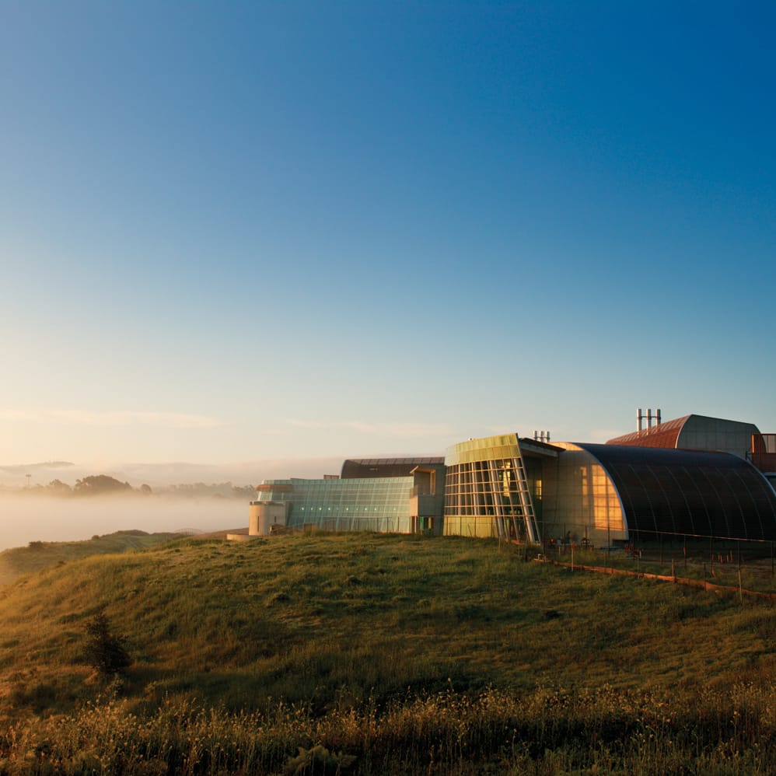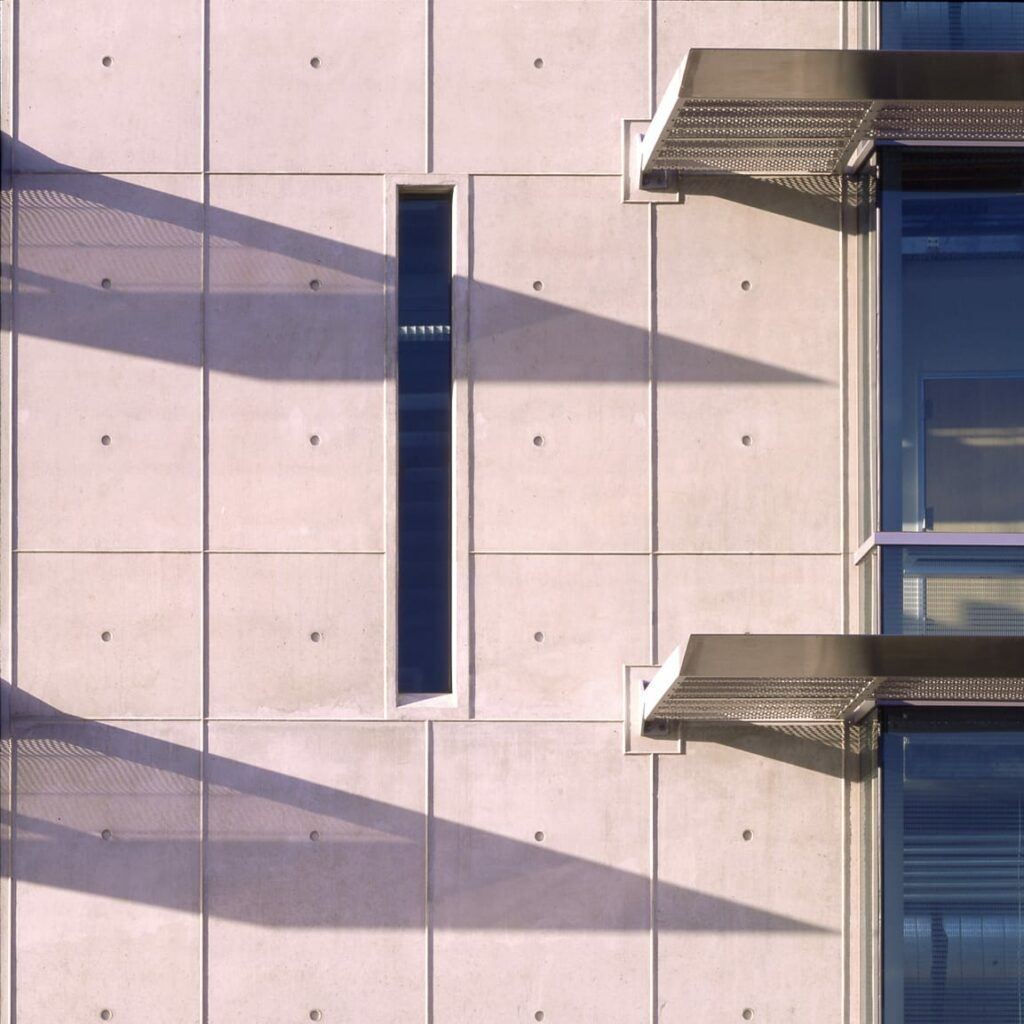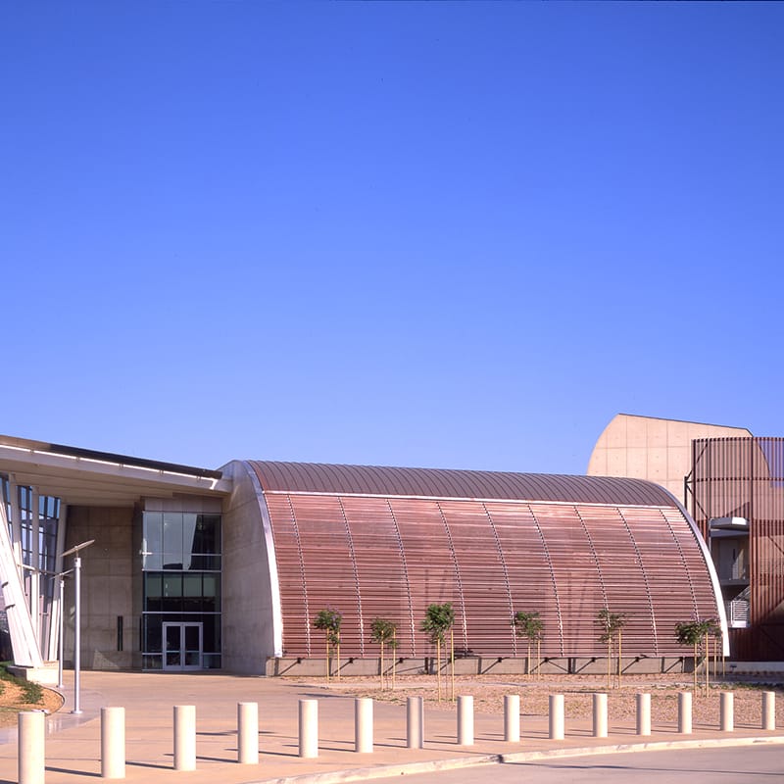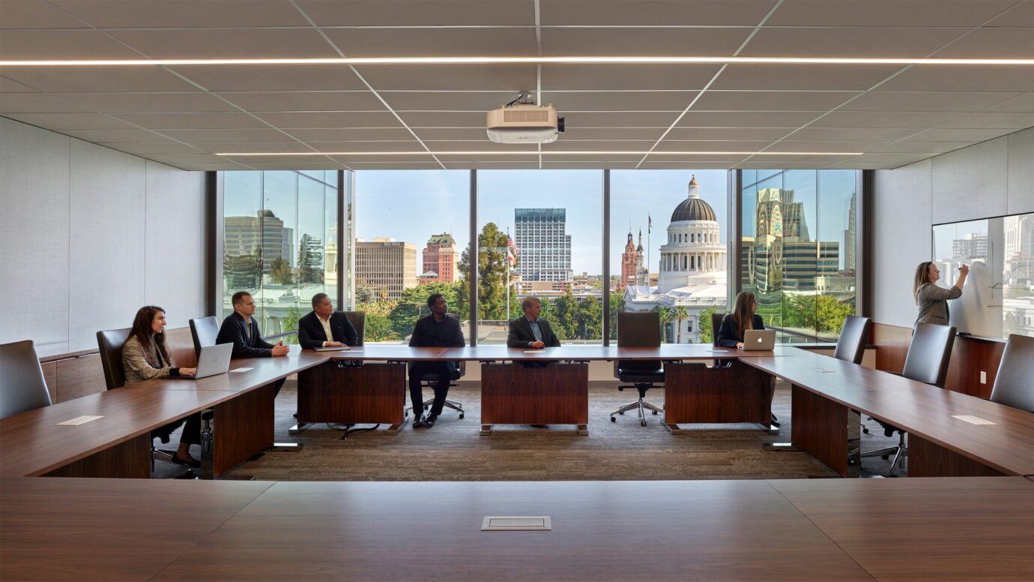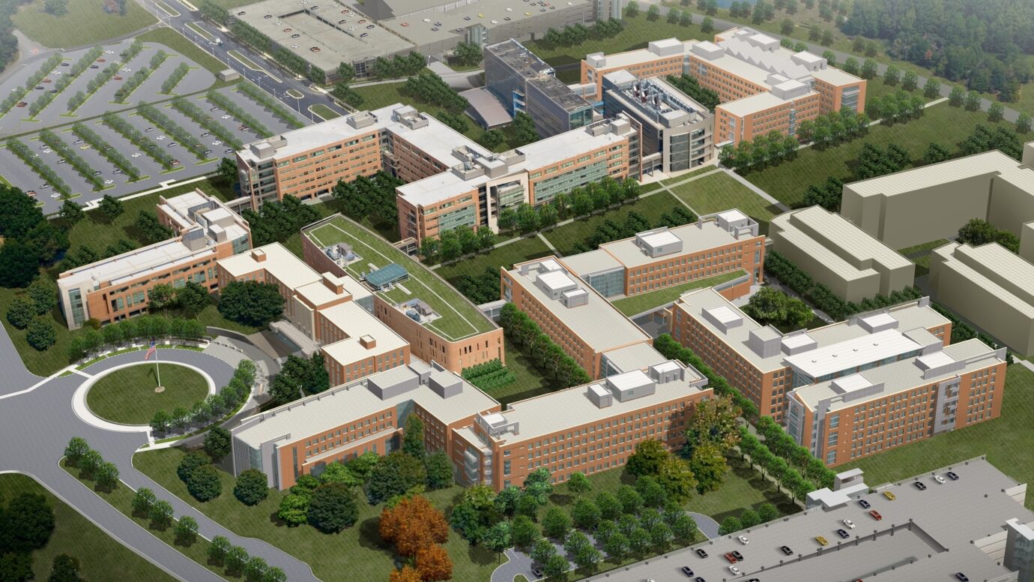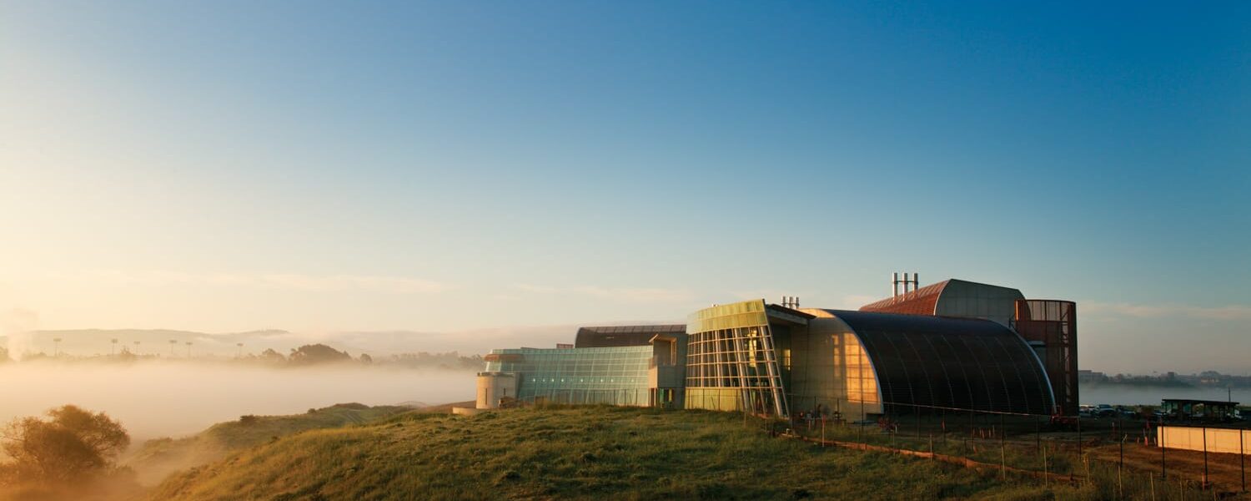
U.S. Food & Drug Administration Regional Laboratory
New two-story FDA facility showcases megalabs and specialty laboratories
Gilbane provided CM Agency services for the new 135,000 SF megalab and office building for the Food and Drug Administration in Irvine, California. The 10-acre building site sits adjacent to the prehistoric San Joaquin Marsh. Careful supervision and precautions to protect the surrounding environment during the excavation phase were critical, the Gilbane team applied preventive measures and strategies which resulted in the successful protection of the marsh.
Project Overview
- Two-story FDA facility features analytical laboratories classified up to BSL-3, laboratory support services, administrative space, a conference center, library, and dining area
- Three lab wings are arranged with offsets at each end to provide space for vertical circulation, building services, and systems without compromising the integrity of the lab modules
- Open spaces along the perimeter of the office area offer views of the wetlands and encourage interaction between the two floors
- A 450-foot, two-story glass curtainwall runs along the east-facing side of the building, emulating the contours of the site
Quick Stats
- Client:
- Location: Irvine, CA
- Architect:
- Size: 135,000 SF
-
Awards:
- R&D Magazine, Labs of the Year High Honors
Gilbane provided construction management services that facilitated an uninterrupted transition of critical, in-progress research to the new megalab.
10
acre site
135,000
square feet
3
lab wing
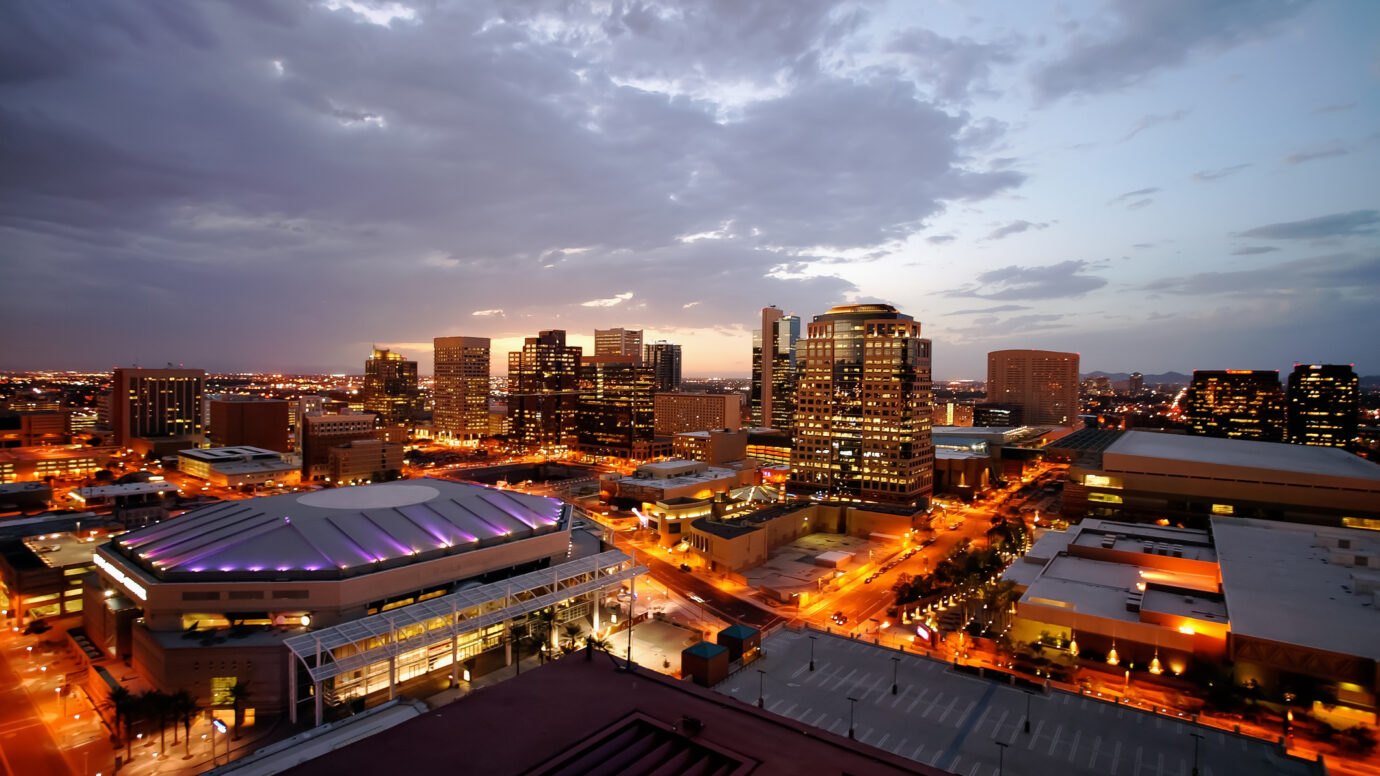
Let’s discuss your next project and achieving your goals.
Ask us about our services and expertise.
