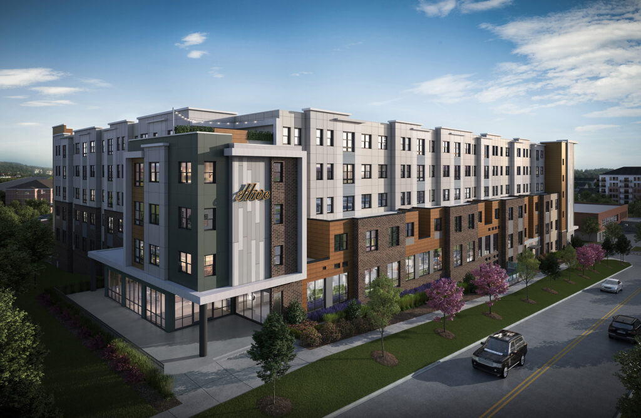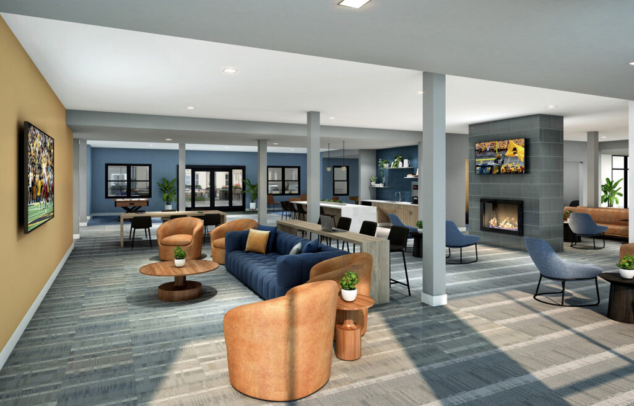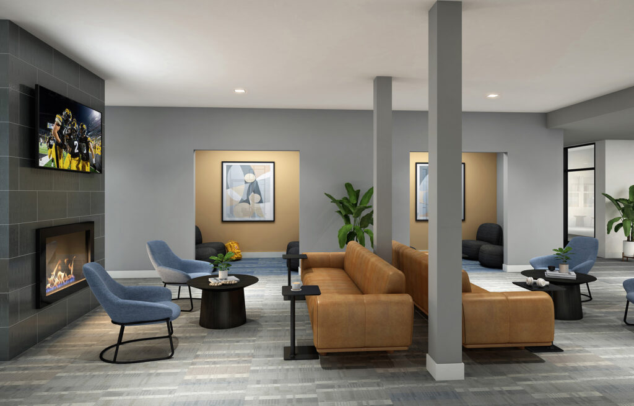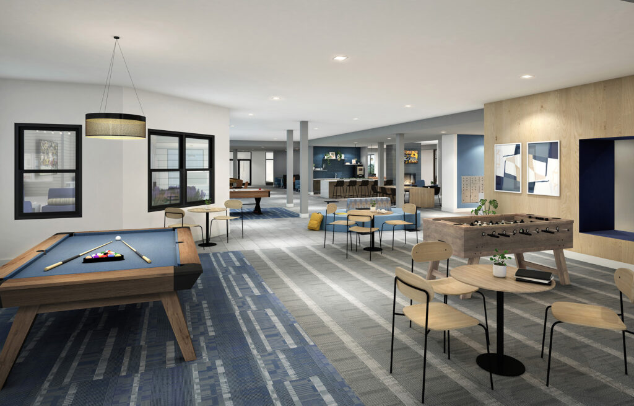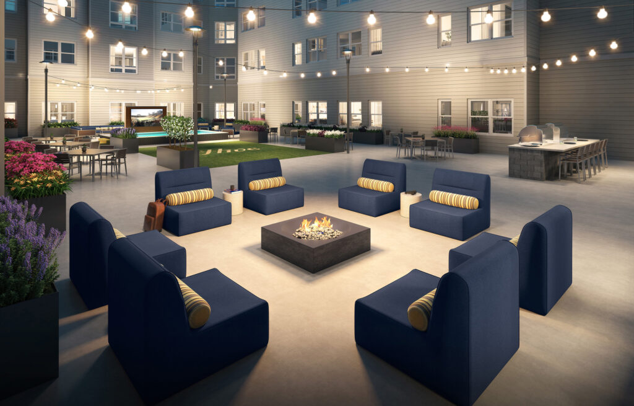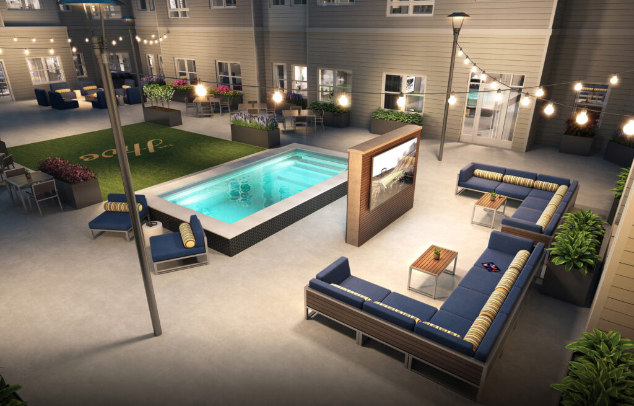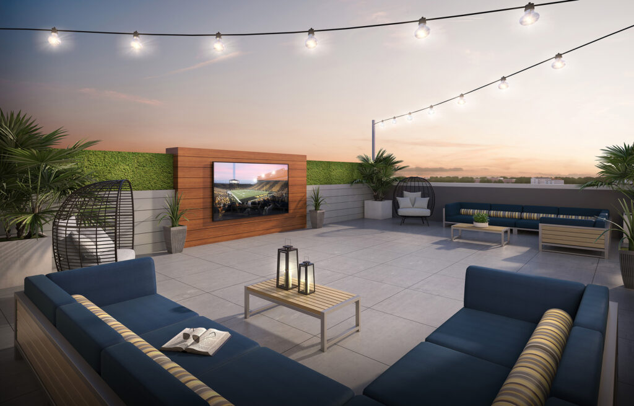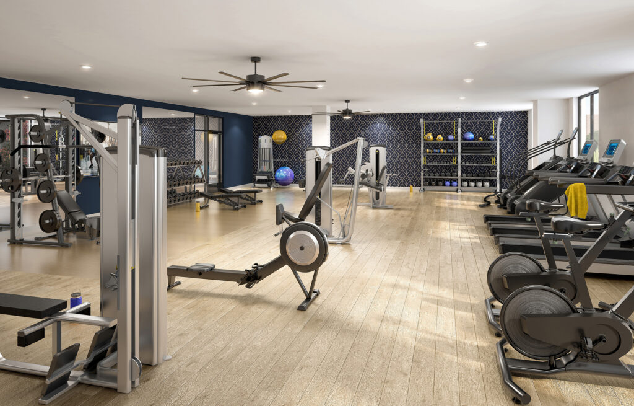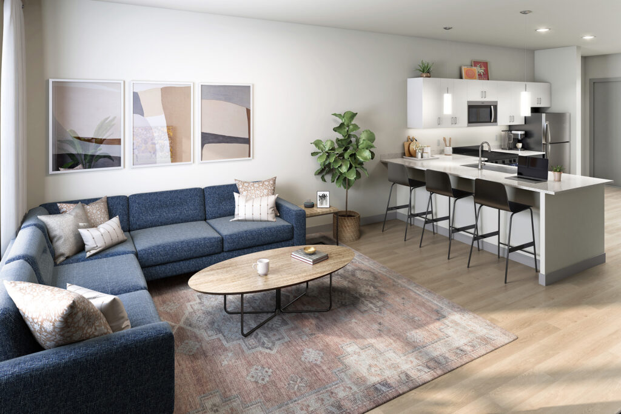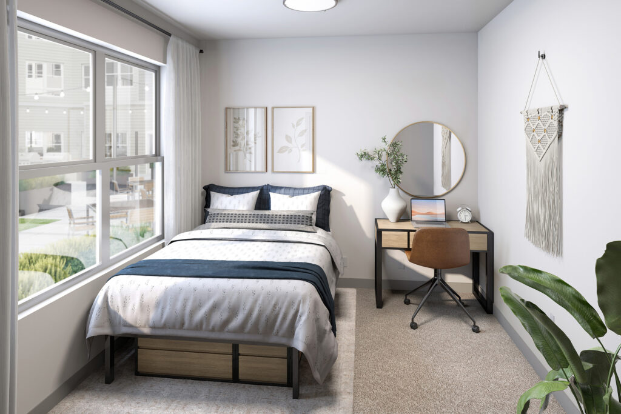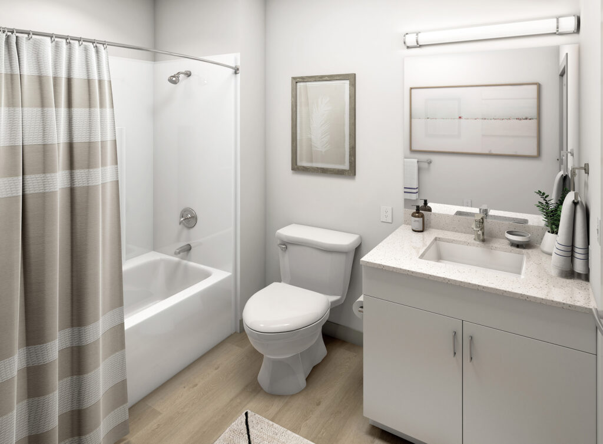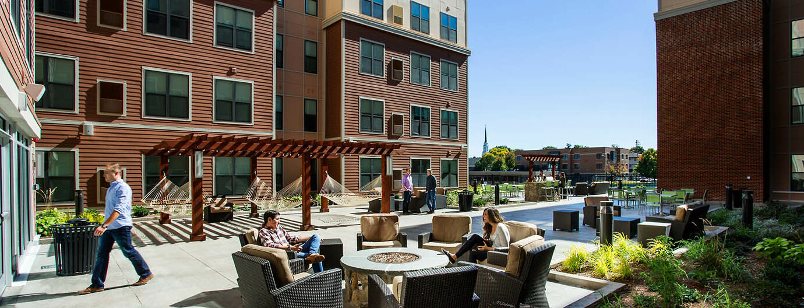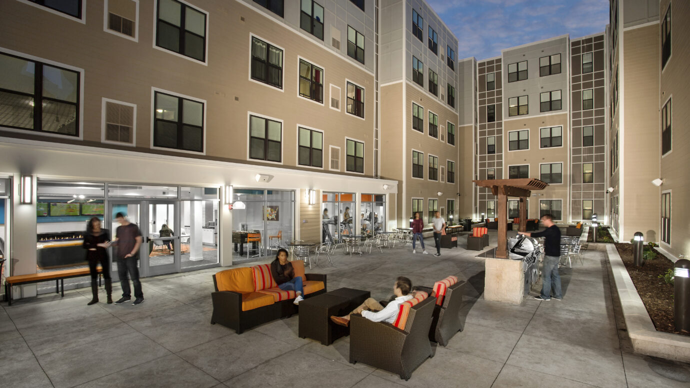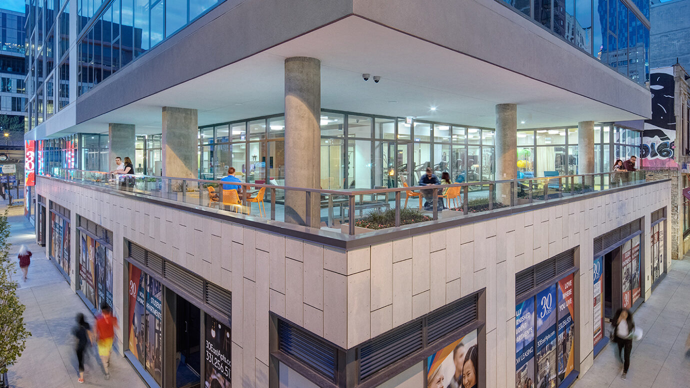
The Hive
Privately-owned student housing project purpose-built for University of Iowa (UI) students
Gilbane Development Company is creating a new student housing project purpose-built for the University of Iowa (UI) on a 1.9-acre city block located approximately three blocks south of the school’s academic core. The project will serve the increasing demand for student housing in the market and will provide residents the benefit of not only close adjacency to the UI campus, but also to the Iowa City Pedestrian Mall, which offers extensive restaurants, bars, retail, hotels, the public library and period festivals for the arts and music.
Project Overview
- Six-story community with 250 apartment style units (500 beds) designed for University of Iowa students
- Fully furnished units (including smart TV in living area) with private bathrooms, large closets, in-unit washer/dryer, full-size stainless kitchen appliances, and high-speed Internet
- Indoor amenity spaces including a clubhouse with game room, large fitness center, yoga studio, Amazon HUB lockers, social/study lounge with computer/printer “tech bar”, and additional group/private study rooms distributed throughout
- Outdoor amenities include a sixth floor “rooftop” deck which offers beautiful views and two enclosed courtyards. The two courtyards collectively boast a hot tub, large outdoor TV, BBQ grills, fire tables, and space for outdoor exercise/gaming and/or quiet time resting in hammocks.
- 206 secured garage parking spaces (and secured bike storage within the garage)
- Pet-friendly property located immediately adjacent to Ralston Creek, offering a scenic outdoor space with paved walks
- August 2024 anticipated occupancy
Quick Stats
- Location: Iowa City, IA
- Market: Student Housing
- Size: 355,000 SF
- Beds: 500
- Units: 250
Take a Virtual Tour of The Hive
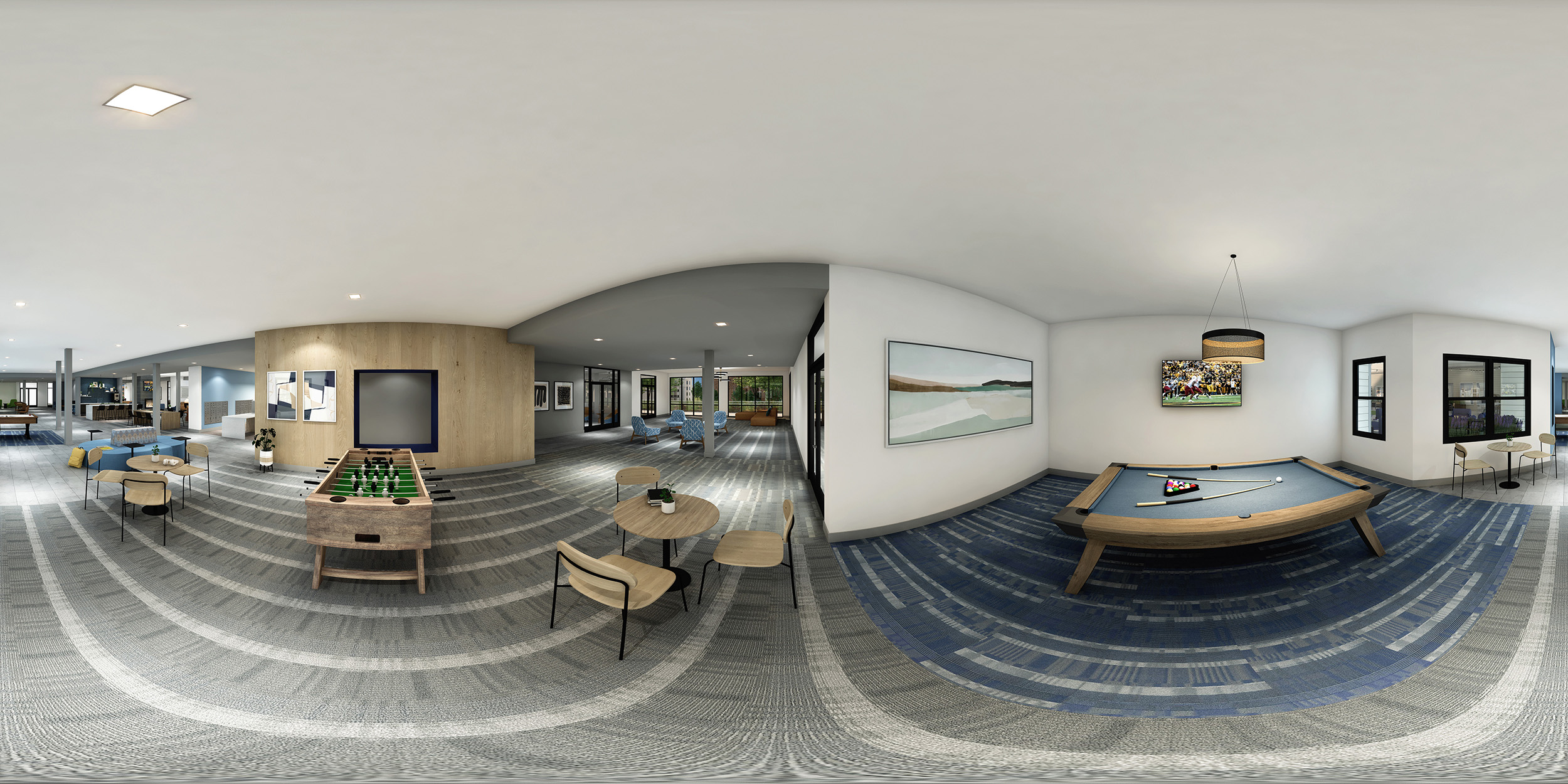
355,000
square feet
250
units
500
beds
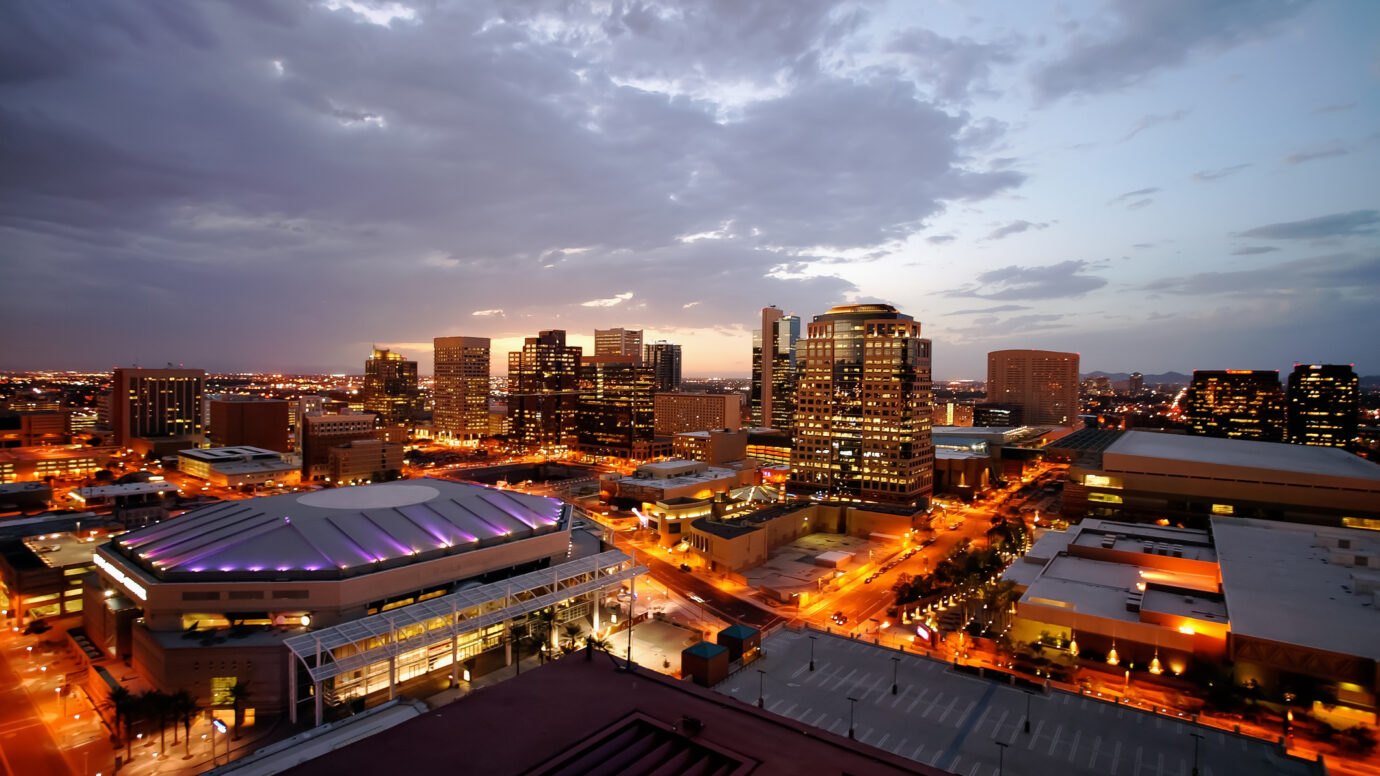
Now let’s talk about your project.
If you’ve got a project, we’ve got the team and expertise to pull it off. Let’s start the conversation.
