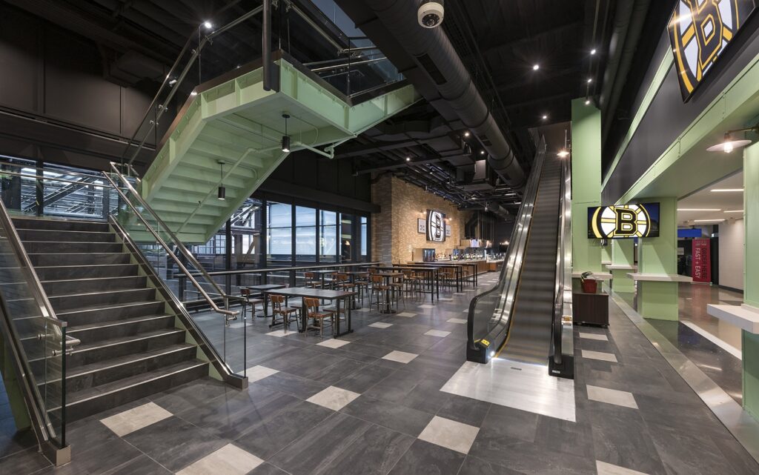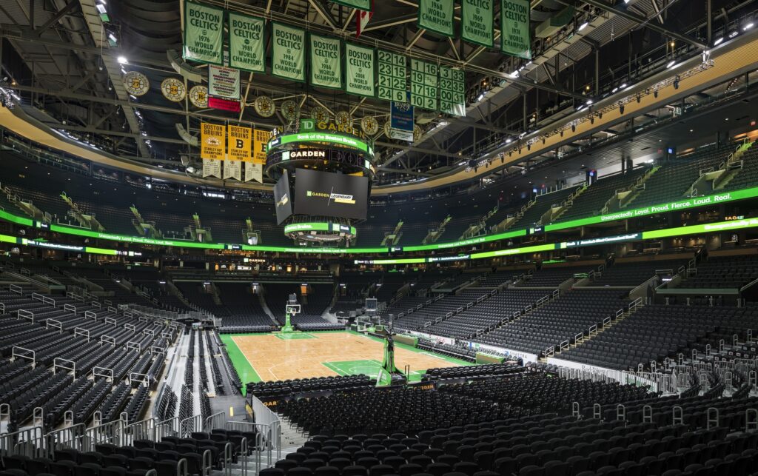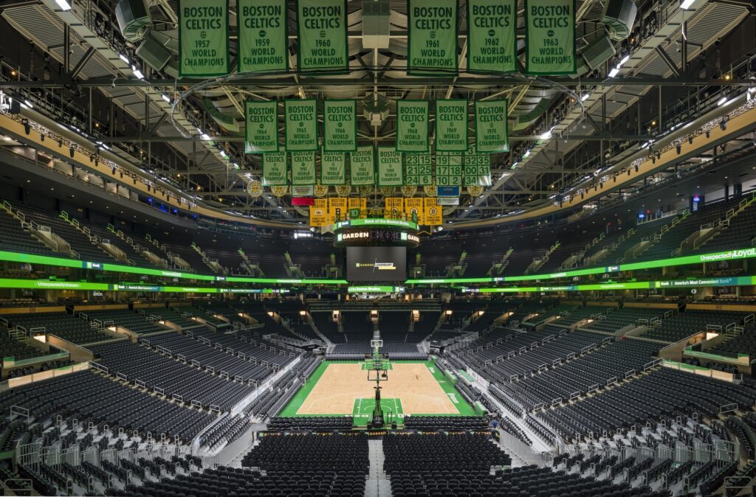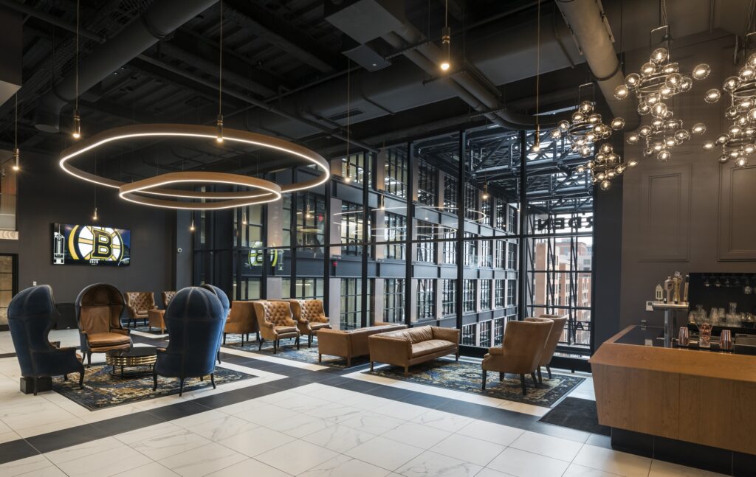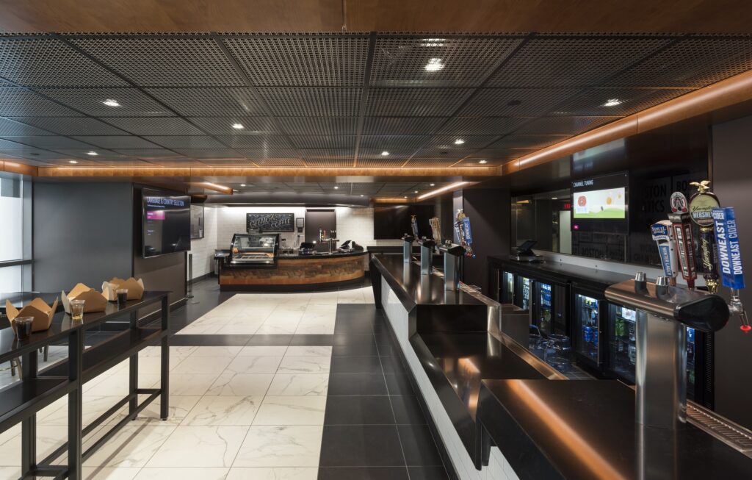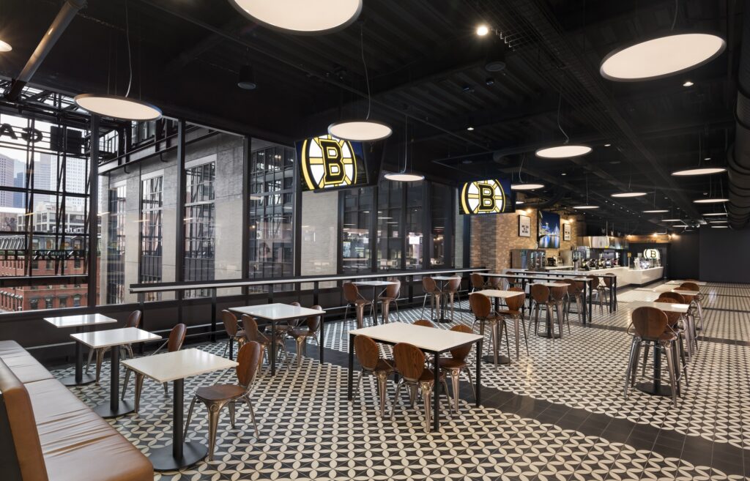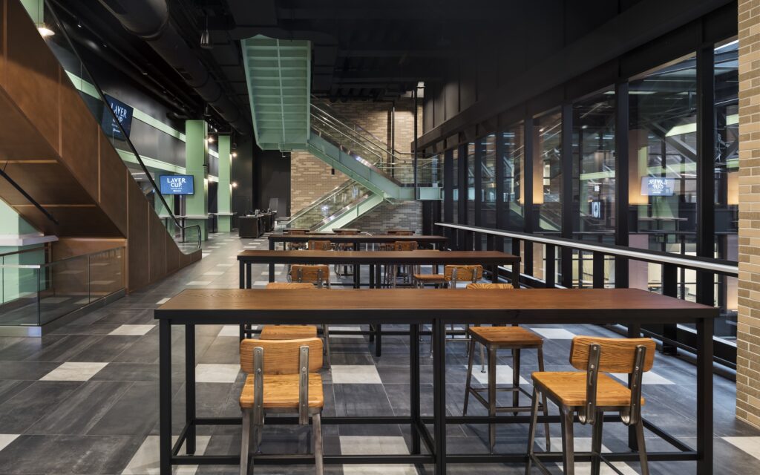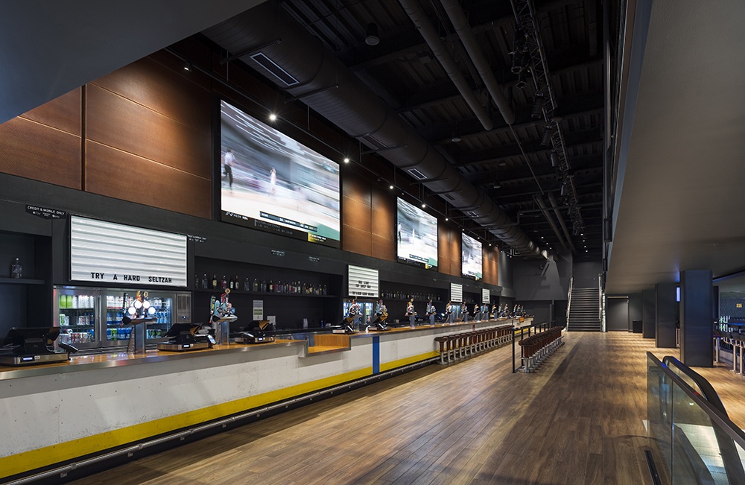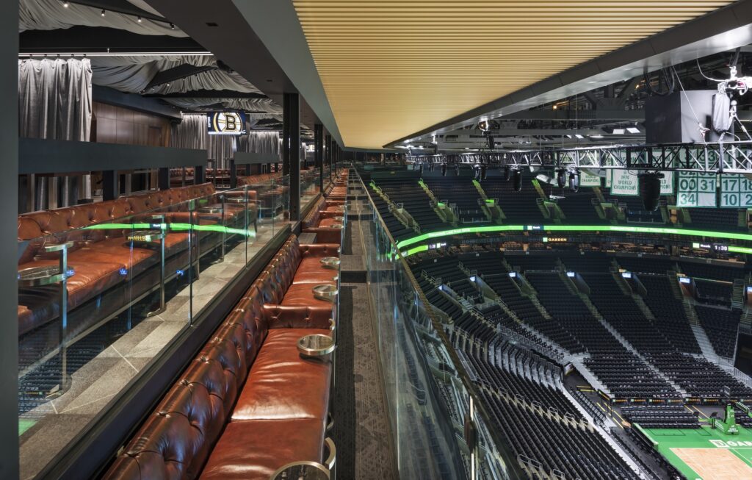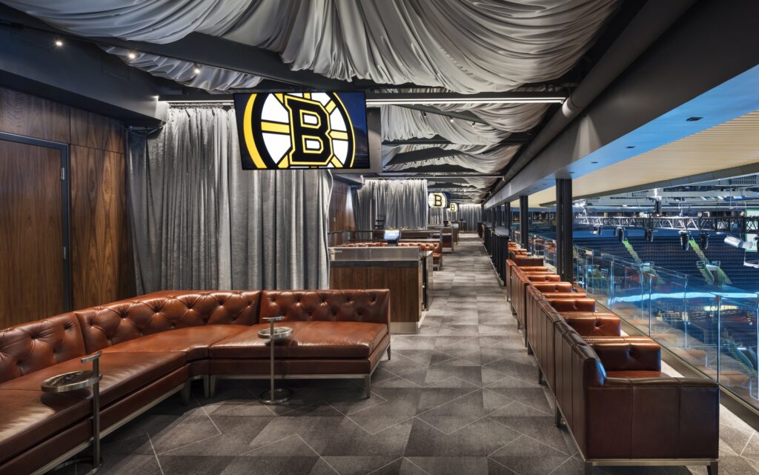
TD Garden 2019 Expansion
Legendary sports and entertainment arena upgrades receive standing ovations from fans
Gilbane provided construction management services for nine renovation projects within TD Garden. Renovations included the addition of new food halls, restaurants, and bars to a new members-only Rafters Deck on the top floor. Extensive planning and coordination by the team occurred to implement detailed logistics plans for each project. Working around game and concert schedules, the team was able to minimize disruption to the operations of TD Garden, at the same time seamlessly segmenting out ongoing construction, ensuring the safety of the visiting public.
Project Overview
- Additional scope included high-end fit-out and renovations to the Bruins and Celtics locker rooms
- Including weight rooms, hydro tubs, steam room, offices, and player’s lounge with family complex and medical support technology
- Maximized seating capacity with new cantilevered seating off the existing balcony around the arena bowl
Extensive planning and coordination by the team occurred to implement detailed logistics plans for each of the projects, focusing on minimizing disruption to the operations with TD Garden while addressing all safety concerns and separation of the construction from the public.
Quick Stats
- Client:
- Location: Boston, MA
-
Architect:
- SCI Stadium Consultants International
- Size: 157,000 SF
-
Awards:
- ENR New England, Best Project Award
157,000
square feet
9
levels
2
story club venue
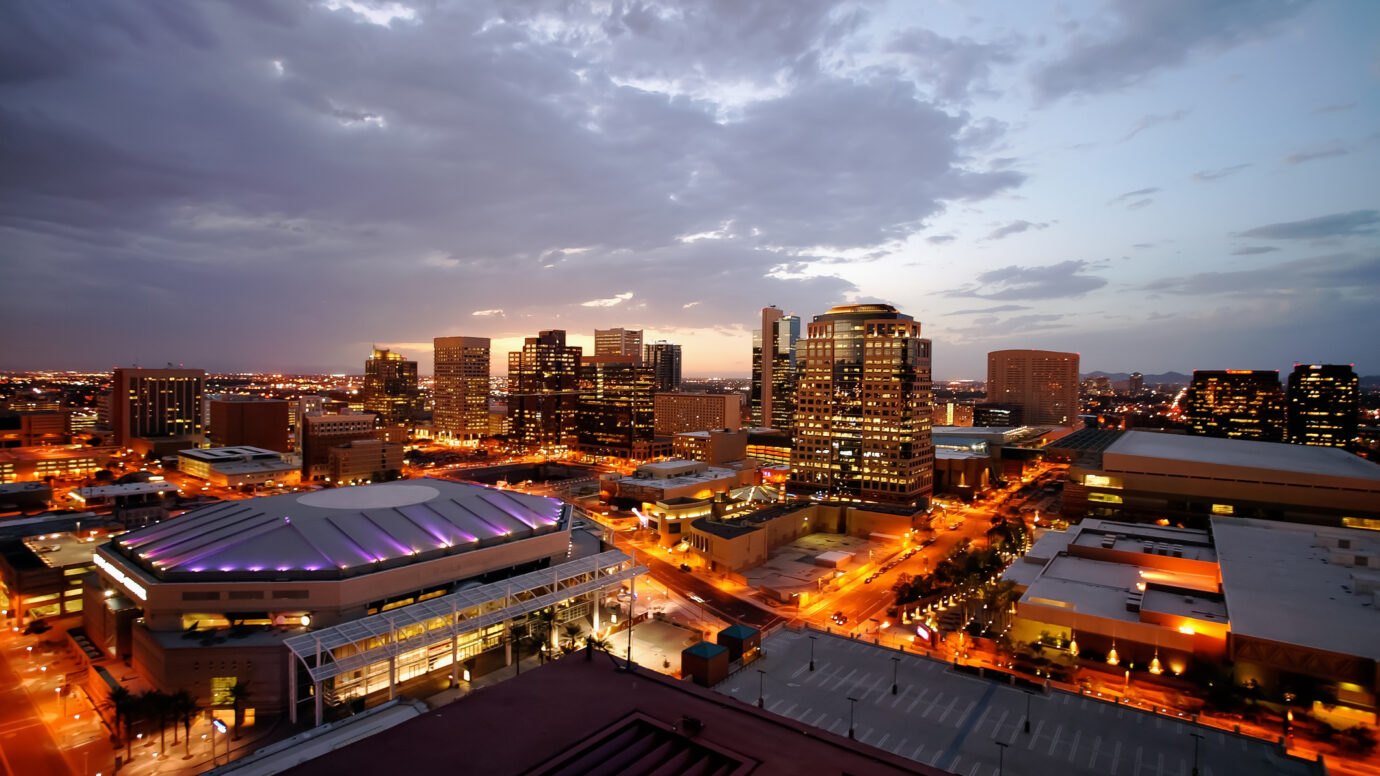
Let’s discuss your next project and achieving your goals.
Ask us about our services and expertise.
