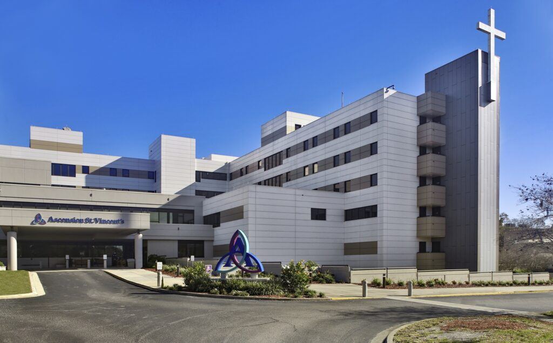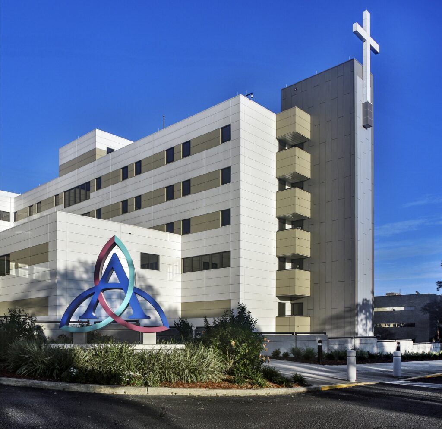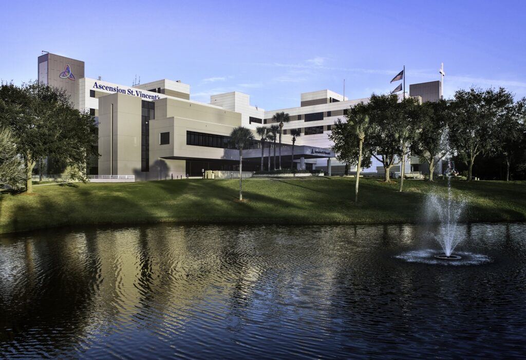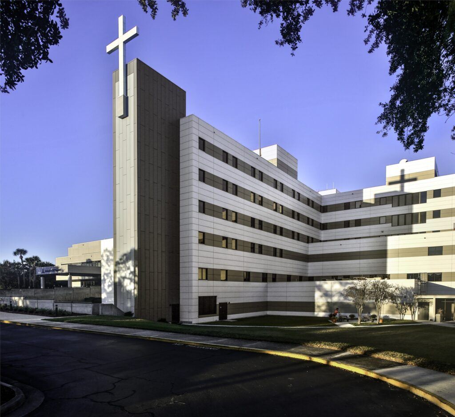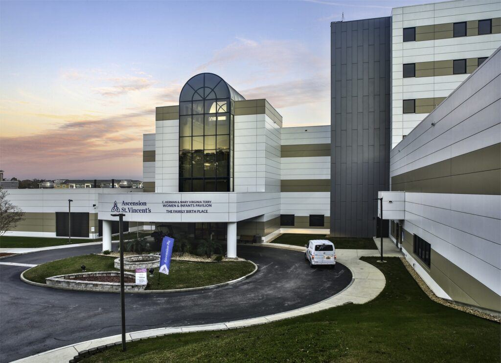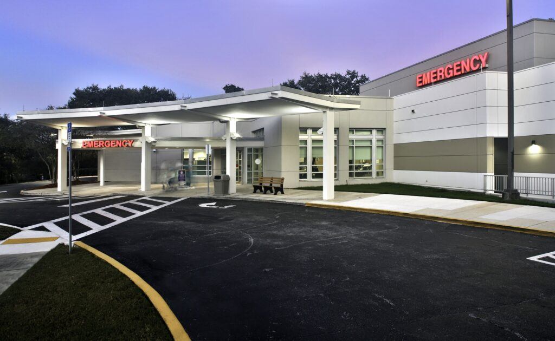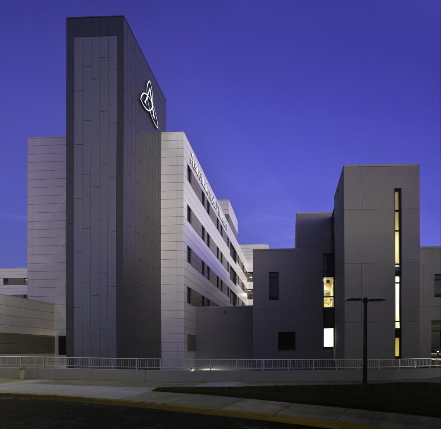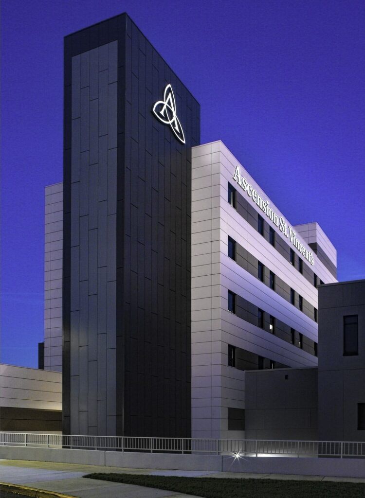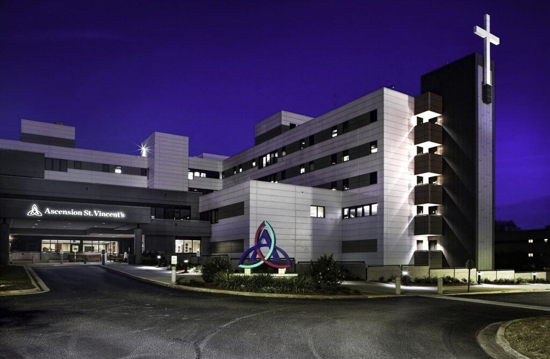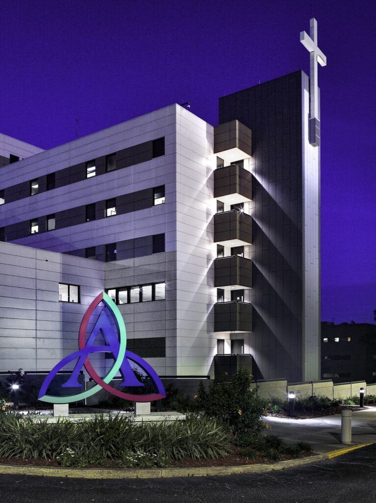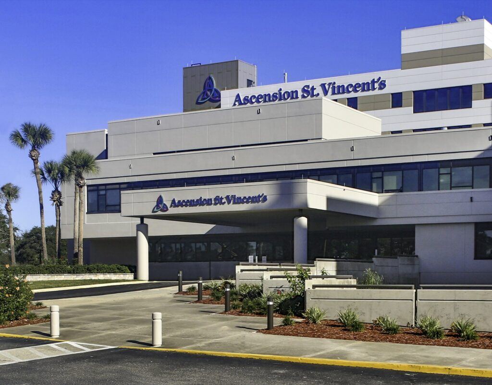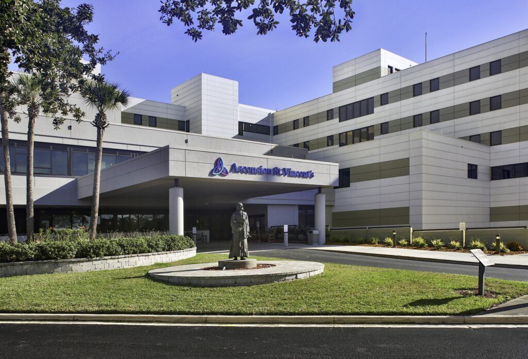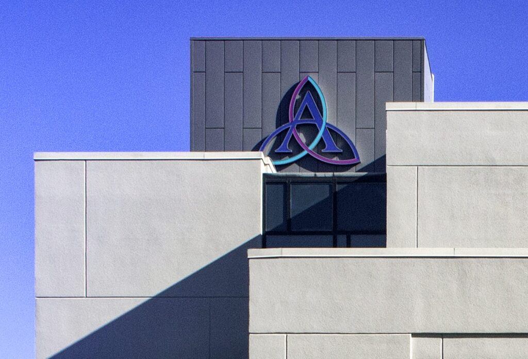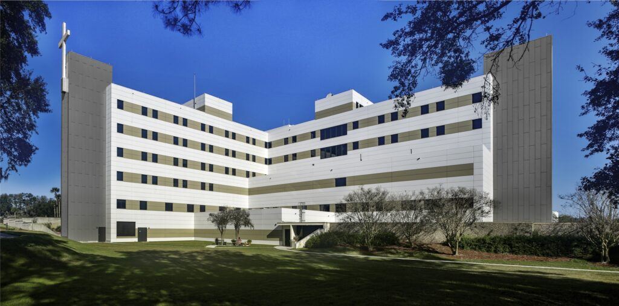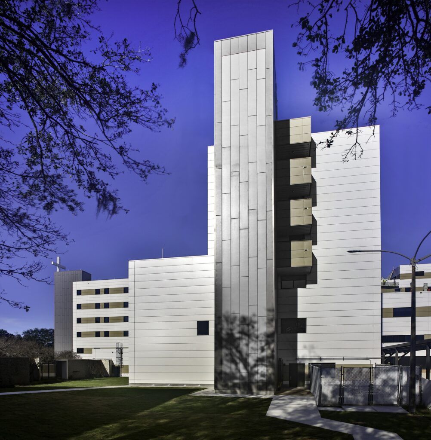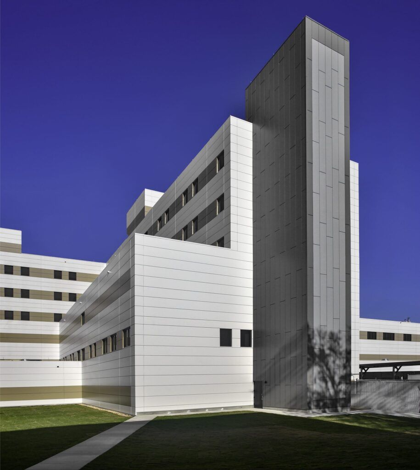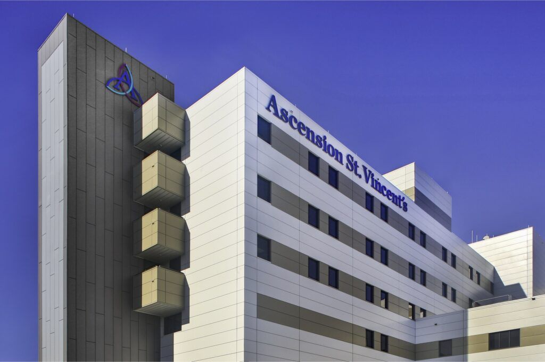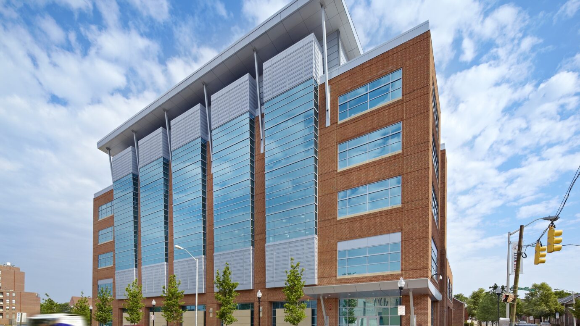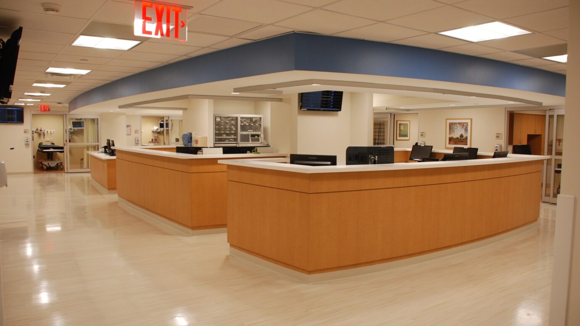
St. Vincent’s Medical Center
Communication and coordination were critical success factors in this occupied hospital renovation
Gilbane provided construction management services for Phase I of this extensive Master Plan program encompassing 120,000-SF of new space, renovation of 58,000-SF and construction of a new 600-space parking garage. The North Addition expanded the Emergency Department from 15,000-SF to approximately 41,000-SF and is also home to the cancer center (including infusion and radiation oncology).
Project Overview
- Phase 1 included the North Addition, a 120,000-SF building including 41,000-SF of Emergency Department space, as well as a Cancer Center with infusion and radiation therapy
- Concurrent with the North Addition, Gilbane constructed a new 7-level, 620-car, parking garage
- Phase 2 included 90,000-SF of renovations on the main clinical care floor in 21 phases over five years
- Communication and careful planning were key to maintaining operations for the project duration
“I honestly feel that the team that was on the Phase 2 Renovations work was one of the best CM teams that I have worked with. I was very impressed.”
Frank Gunther
Principal
Perkins Eastman Architects
Quick Stats
- Client:
- Location: Bridgeport, CT
- Architect:
-
Awards:
- Thomas & William Gilbane Achievement Award
120,000
Square Foot New Construction
90,000
Square Foot Renovation
620
Car Parking Garage

Let’s discuss your next project and achieving your goals.
Ask us about our services and expertise.
