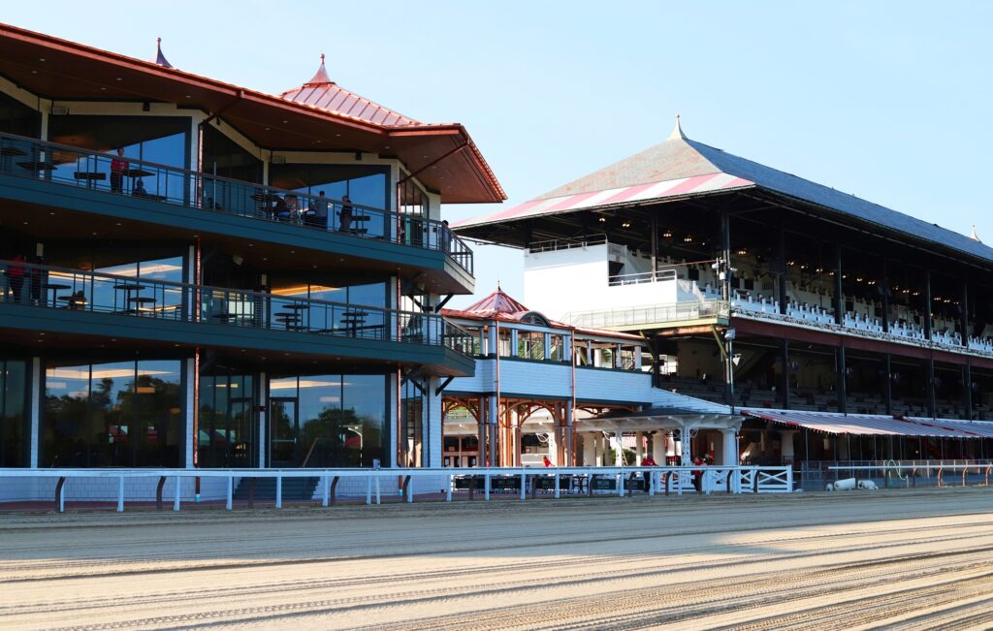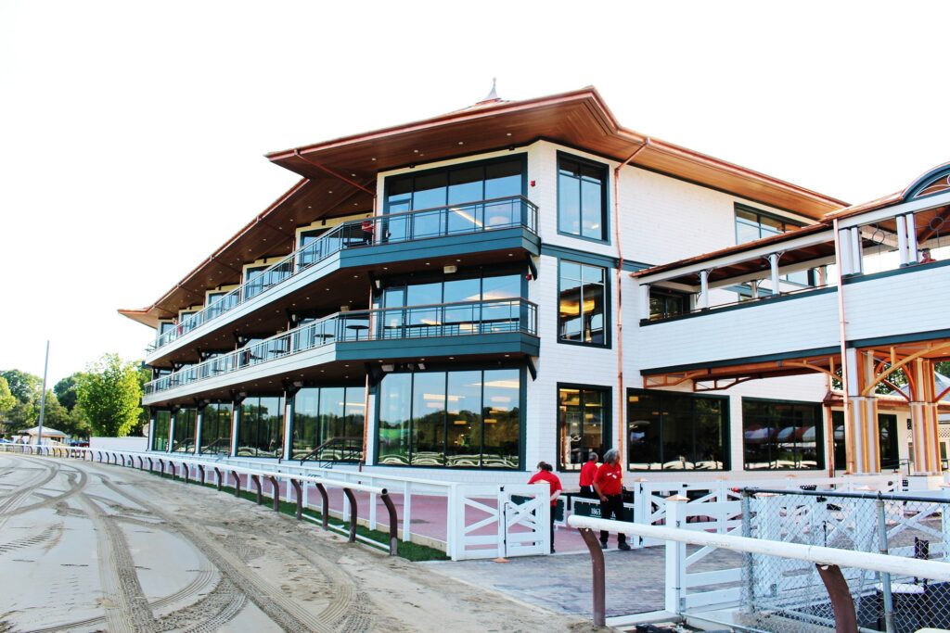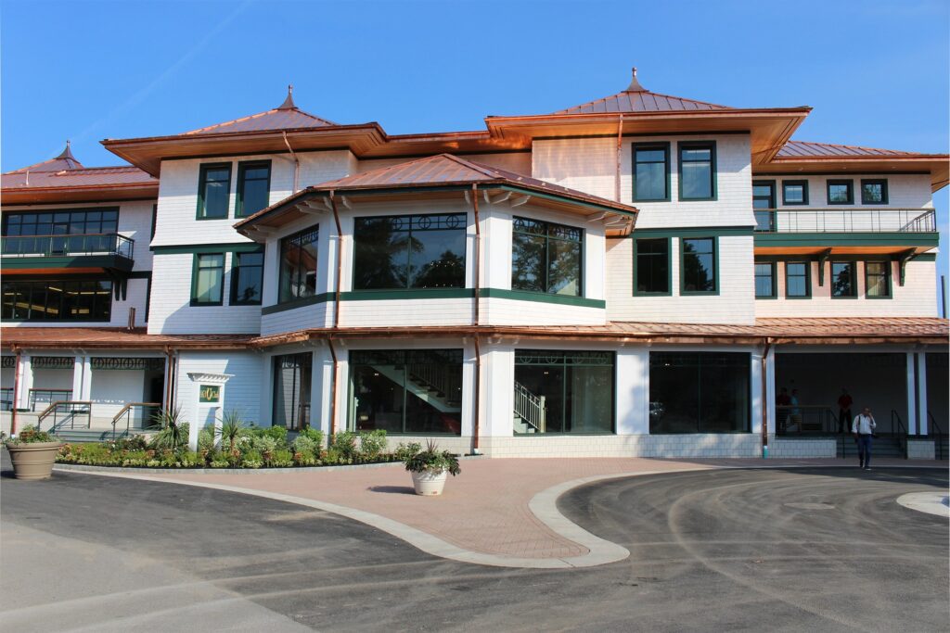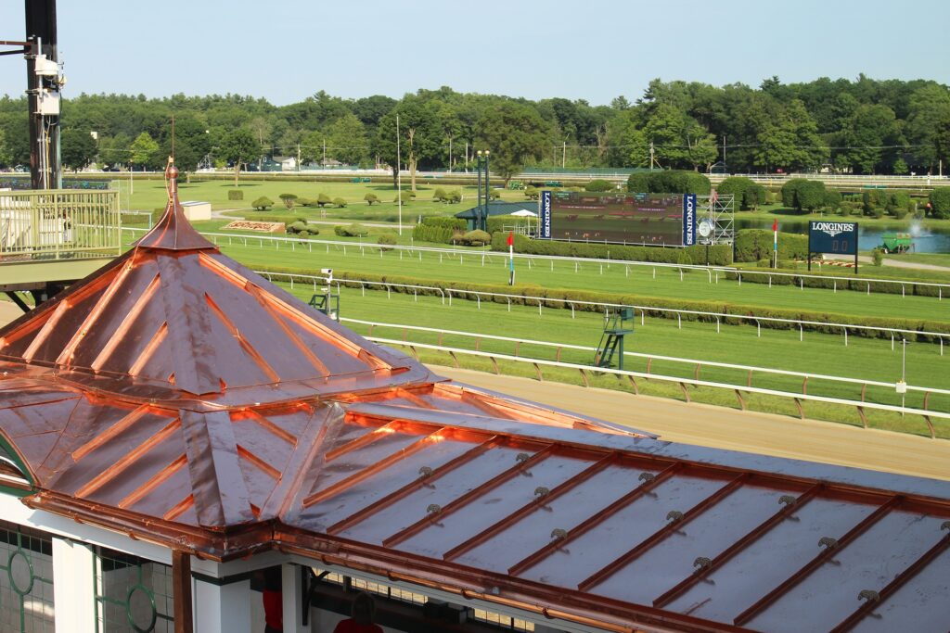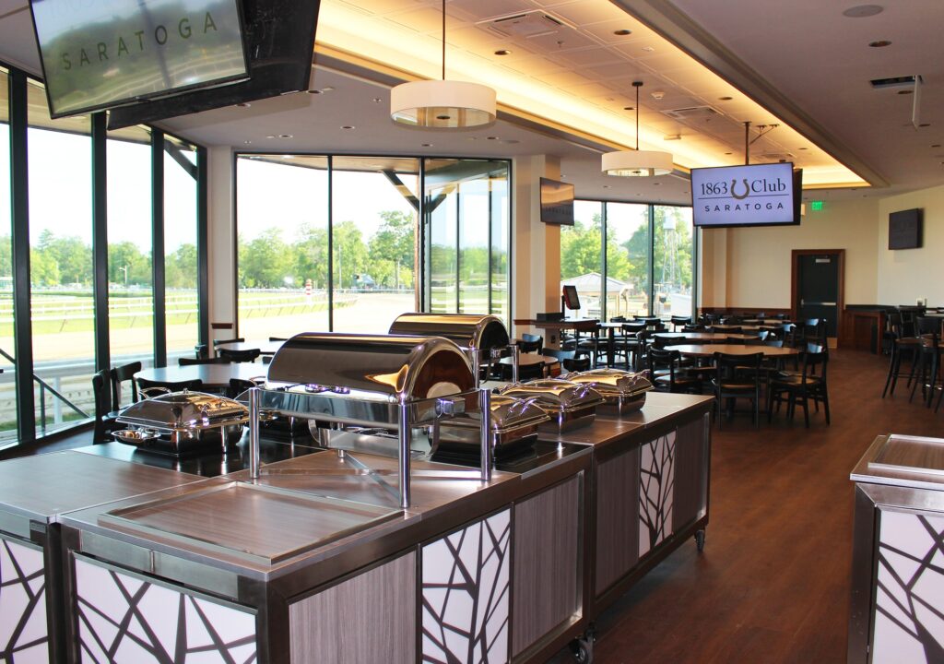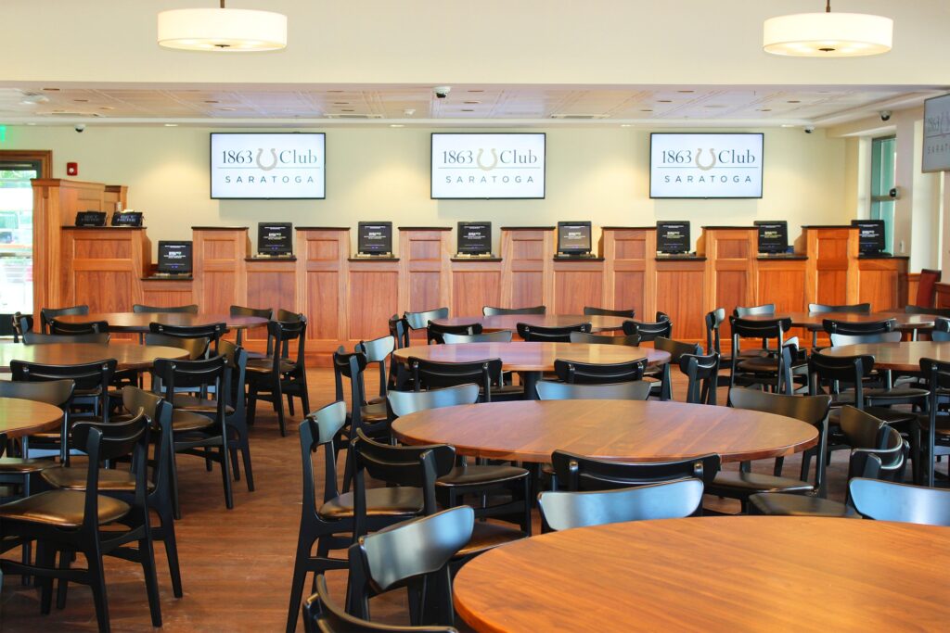
Saratoga 1863 Club – Saratoga Race Course Renovations
New 1863 Club crosses the finish line with flying colors
Gilbane constructed this new hospitality facility at the Saratoga Race Course in just ten months and in time for the racing season. All construction work was completed during the off-season, meeting strict schedule milestones to allow events to continue throughout construction. Designed by signature architect SOSH Architects, the 1863 Club was designed and constructed to match the existing character and architecture of the 150-year-old adjacent buildings.
Project Overview
- Project featured a dedicated pedestrian bridge linking the box level to the new facility, luxury flooring, DIVERSAKORE structure system, standing seam copper roofing, and a trackside curtainwall system to view the race track
- Building includes a high-end banquet room on the first level, a bar and dining club on the second level, and a Bobby Flay inspired kitchen, administrative support, and mechanical components on the basement level
- Third floor includes six fully-furnished, climate-controlled luxury suites accommodating 30-55 guests
Gilbane played a crucial role in coordinating the entire project team, acting as the conduit between NYRA project management, facilities staff, the design professionals, code officials, and contractors. Gilbane worked closely with NYRA’s local historic preservation architect to ensure the requirements for permits were met and also brought industry knowledge in multiple unique construction methods that this project faced. Gilbane’s vast experience with fast-track schedules and management methods pushed to ensure that the work was sequenced and scheduled correctly. The use of Gilbane’s best practices and daily schedule coordination with contractors was extremely beneficial. Your team always maintained NYRA’s best interests and ensured that the contractor’s schedule and milestones aligned with them.
Marco Zelaya
Former Senior Manager,
Capital Projects, New York Racing Association
Quick Stats
- Client:
- Location: Saratoga Springs, NY
- Architect:
- Size: 40,000 SF
6
luxury suites
500
guests
10
month construction
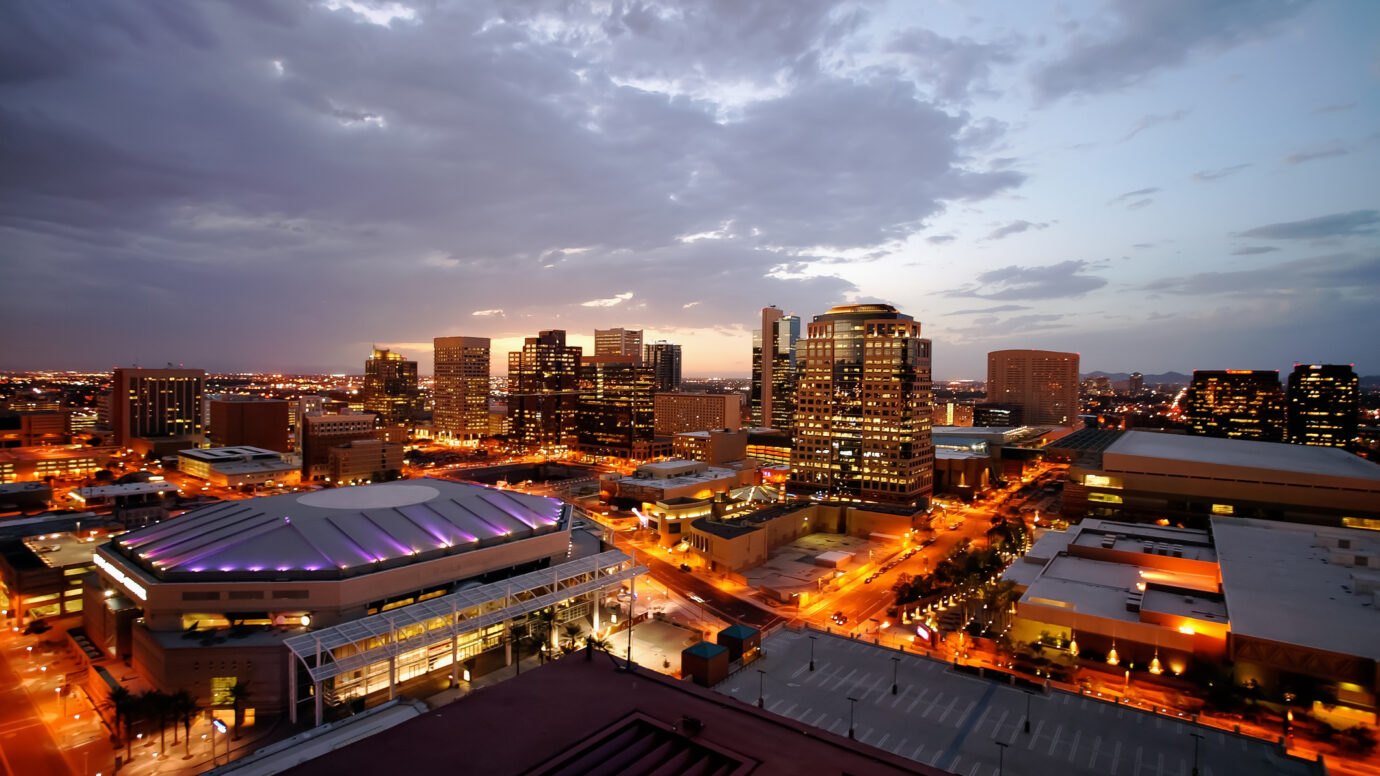
Let’s discuss your next project and achieving your goals.
Ask us about our services and expertise.
