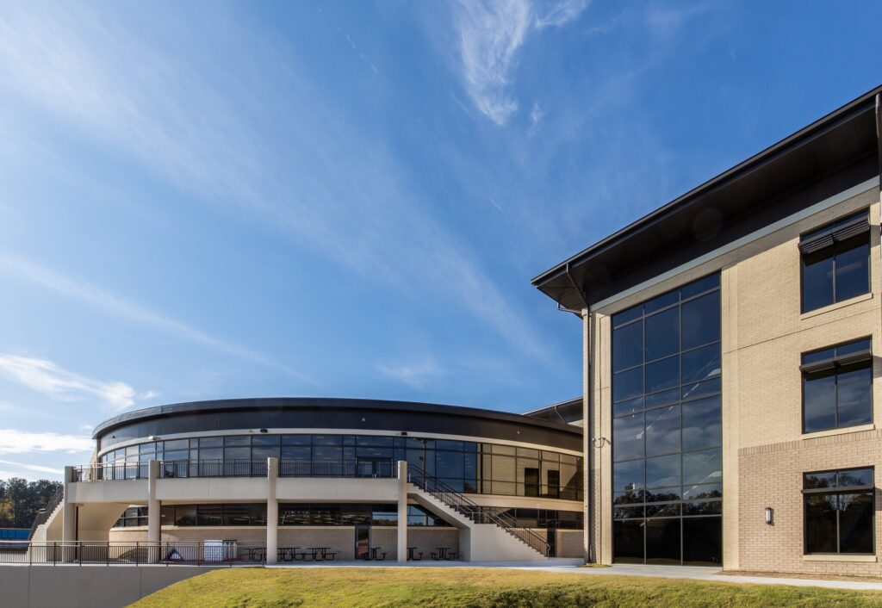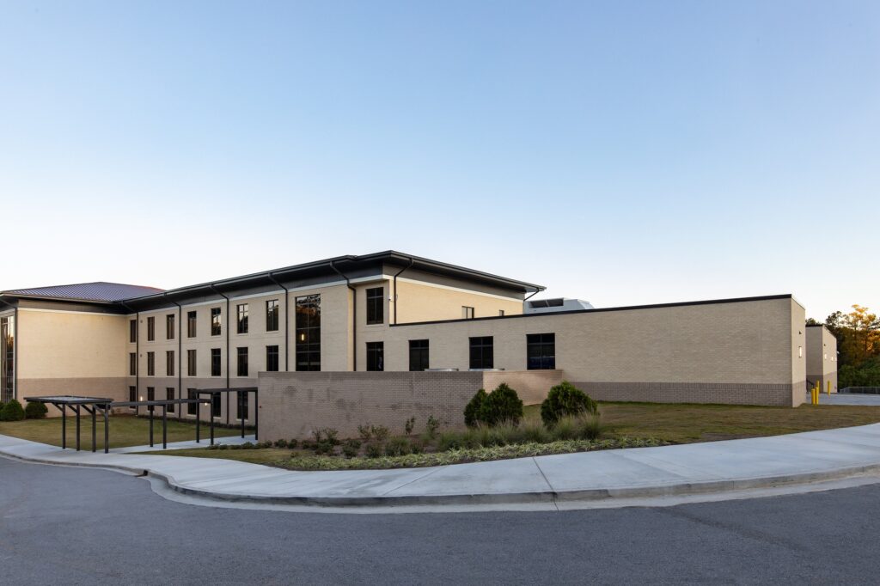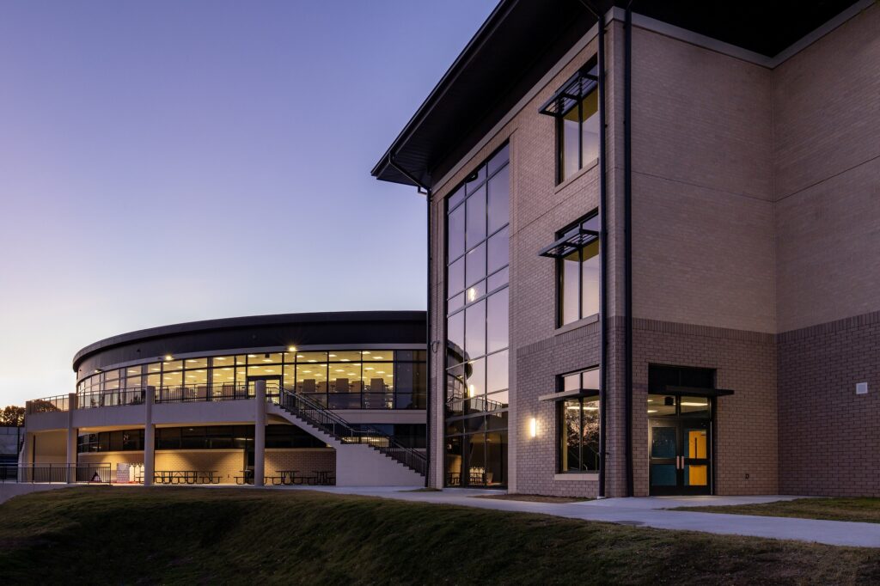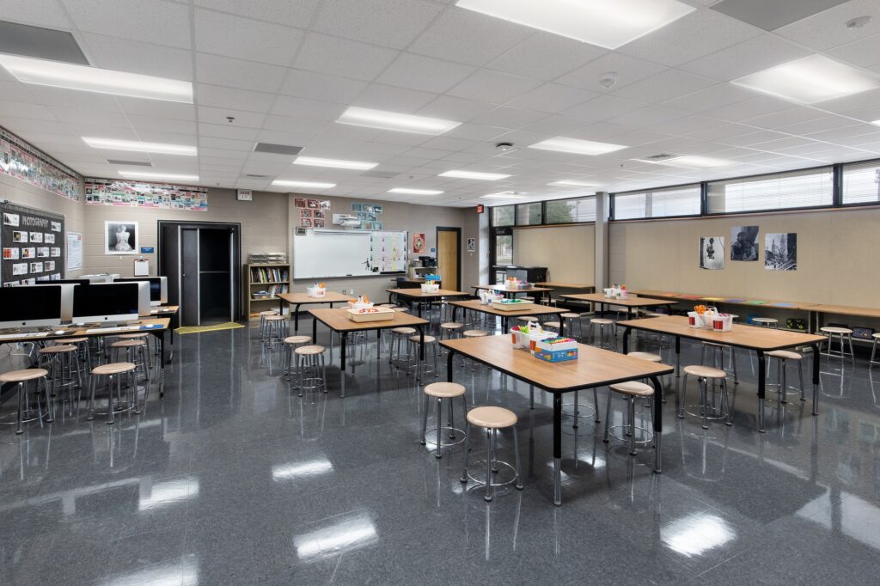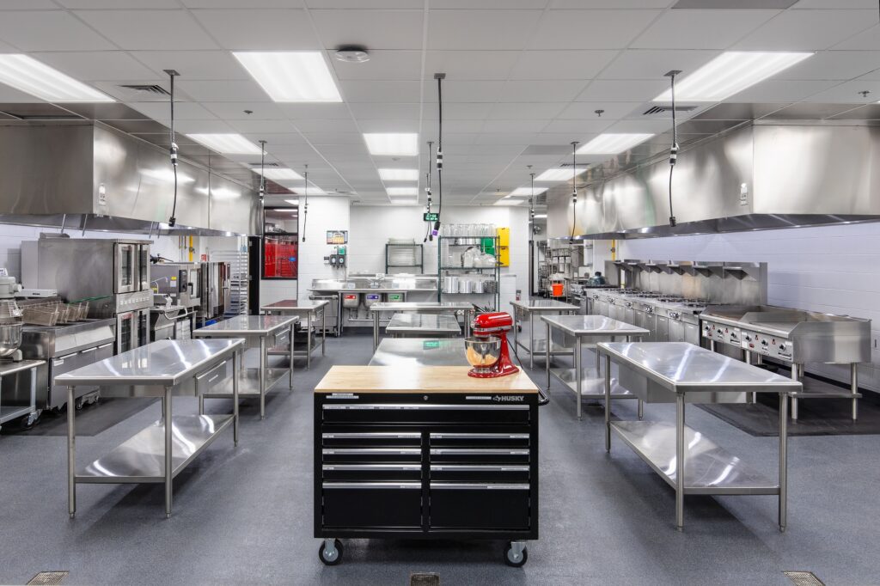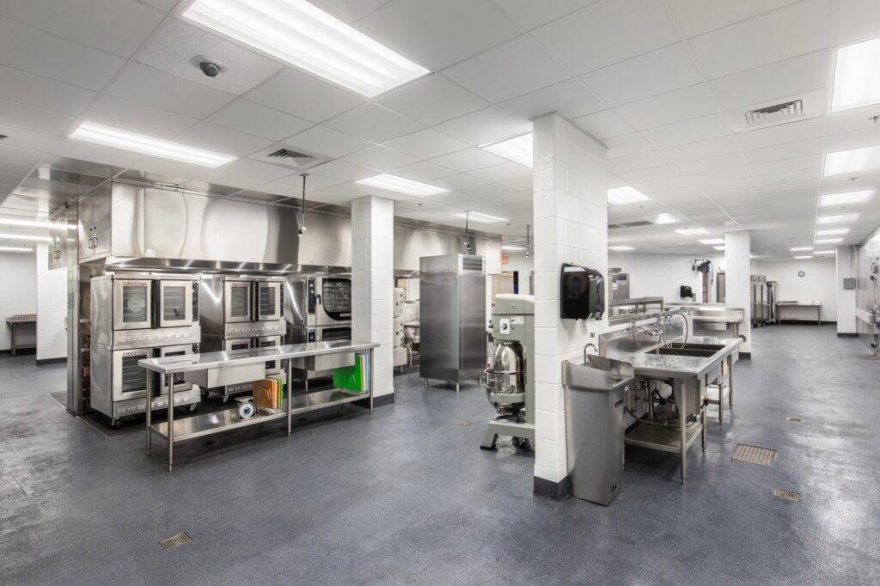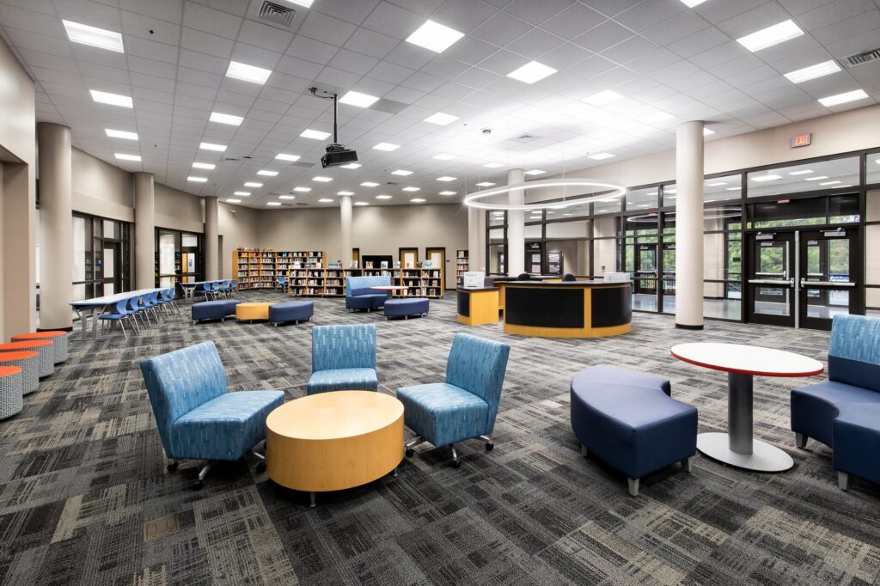
Riverwood International Charter High School
New student engagement spaces enliven existing high school
Gilbane provided construction management services for Phase 2 of a multiphase replacement high school. The scope of work included a three-story classroom and cafeteria building and a one-story media center that bookended Riverwood’s classroom building completed in Phase 1. Work was performed while the school was occupied. The project also involved extensive enabling and utility relocation for two additions totaling 113,000 SF, all while the school was occupied.
Project Overview
- The additions required selective demolition of the existing classroom building to tie in both structures
- The media center features high ceilings, a 4,000 SF info center, 2,000-SF of advanced projects labs, and five collaboration learning spaces
- The classroom building required extensive coordination as the mechanical room (which was completed in phase 1) was to become part of the new building’s basement
- The facility houses the remaining core classrooms, science labs, three business labs, an engineering lab, sports medicine, special education classrooms, computer lab, culinary lab, and a cafeteria
Gilbane’s VDC team provided MEP/FP coordination and virtual walkthroughs to identify and resolve clashes in the design prior to construction. The team identified and resolved over 1,000 clashes in the large kitchen and culinary lab space containing complex MEP/FP systems.
Quick Stats
- Client:
- Location: Sandy Springs, GA
- Architect:
- Size: 113,000 SF
113,000
square feet
2
buildings
3
story classroom building

Let’s discuss your next project and achieving your goals.
Ask us about our services and expertise.
