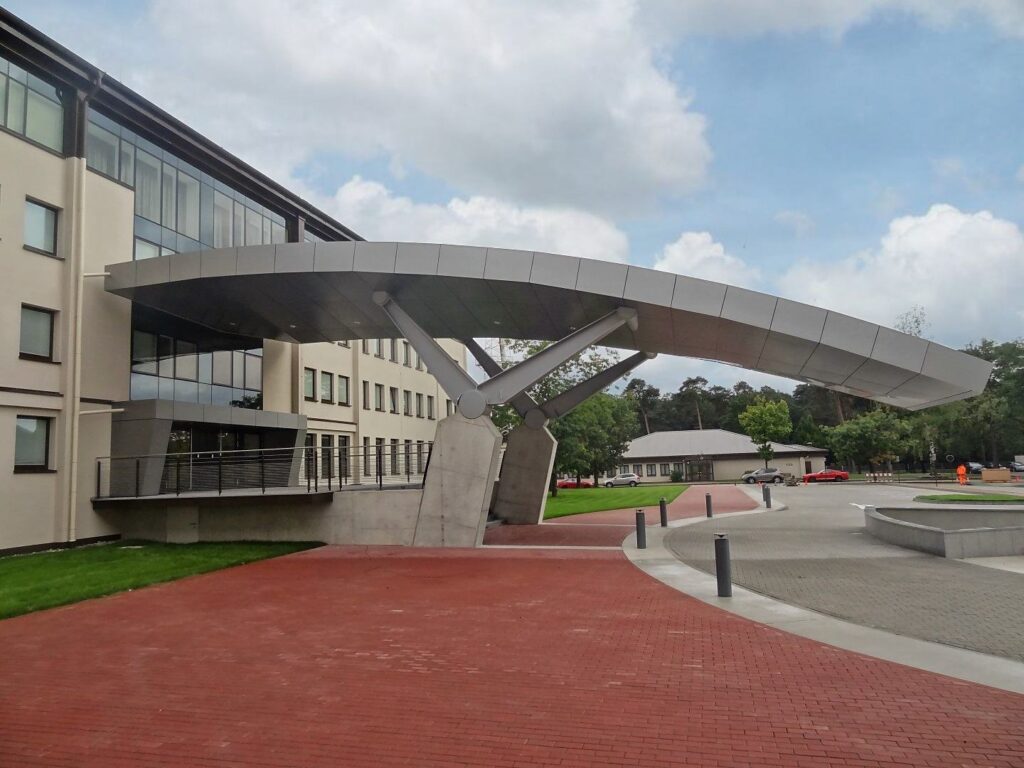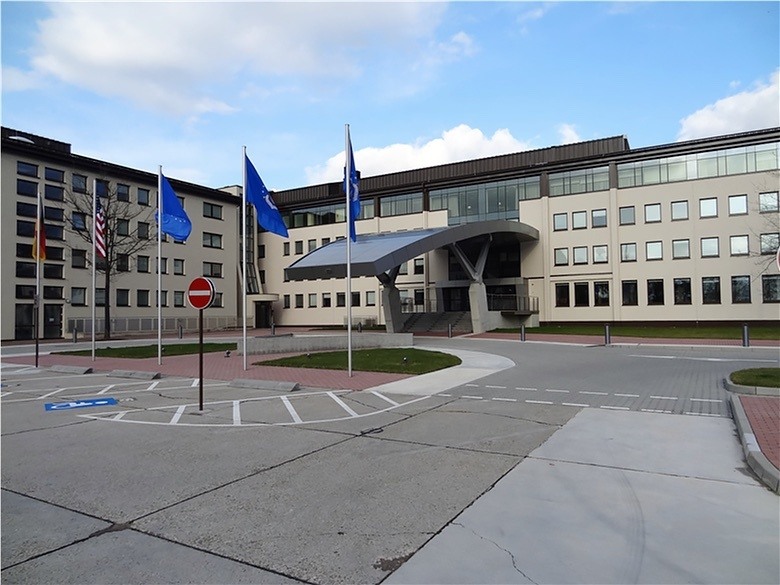
Ramstein Air Base Command Headquarters Building 201 A and B Wings
Gilbane increases operational efficiency on U.S. SCIF facility in Germany
Gilbane completed this project two weeks ahead of the final schedule and within the final budget. By proactively evaluating and responding to the complexities of working in Germany and other challenges, we mitigated adverse impacts on the schedule end date.
Project Overview
- 130,000 SF project within a highly secure operating facility inside Ramstein Air Base, Germany
- Renovation of Building 201, Wings A and B required full demolition of all interior and exterior components, down to the bare structure of the 4-story HQ building
- Basements of both Wings A and B became designated as SCIFs for approximately 17,000 SF of SCIF space
- Re-design of various mechanical systems which were deemed deficient as originally designed by others
- Registered for LEED Silver certification with sustainable features that allow for an estimated energy savings of nearly 40% for the building
“The (Gilbane) team employed a true Team Approach to the project…their staff carried themselves with high levels of professionalism, working with multiple levels of leadership and users, as well as with the tradespersons in the field. Their commitment to the success of the project was evident.”
Brian Renaghan
USAF Project Manager
Quick Stats
- Client:
- Location: Ramstein AB, Germany
- Size: 130,000 SF
130,000
square feet
4
stories
17,000
square foot SCIF

