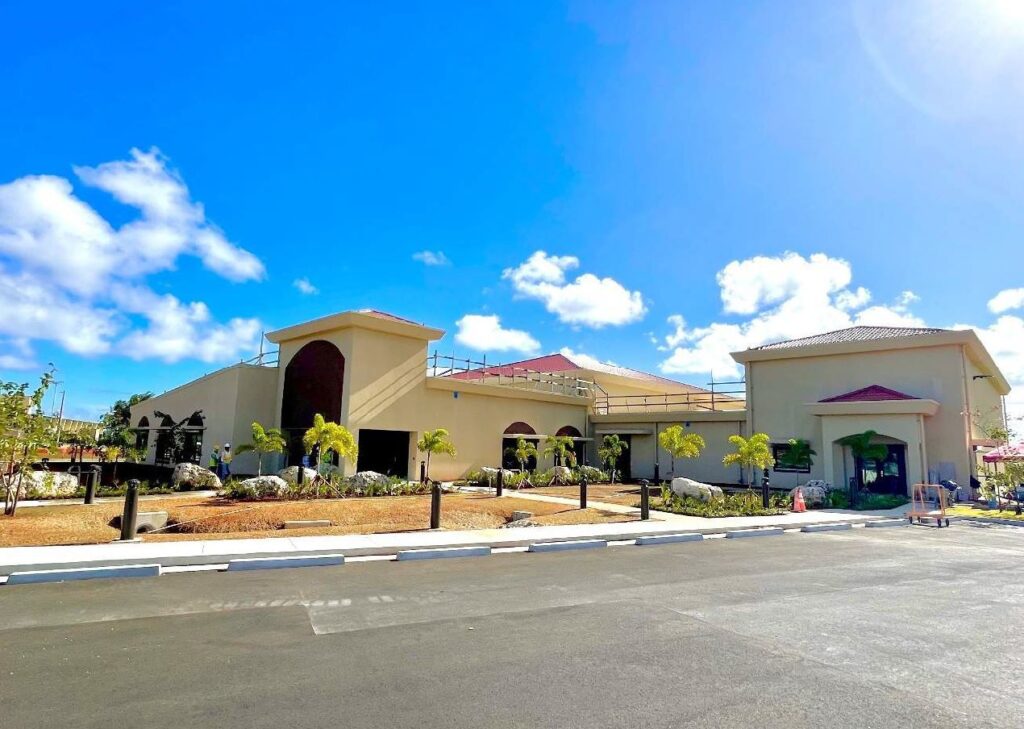
P-270 Air Combat Element (ACE) Gym and Dining Facility, Andersen AFB
First project awarded under the $990 million Guam MACC program with NAVFAC Pacific
Gilbane, as part of a limited liability company formed with Environmental Chemical Corporation (ECC) and Sumitomo Mitsui Construction Company (SMCC), was awarded this $23 million seed project task order. This new support facility provides new dining and training options on new field aviation complex. This project includes the design and construction of a low-rise combined dining and a 4,500-SF High Intensity Tactical Training (HITT) facility for the Aviation Combat Element (ACE) at North Ramp, Naval Support Activity (NSA) Andersen Air Force Base. The new facility will consist of reinforced concrete with building components that meet applicable Unified Facilities Criteria (UFC) that can withstand Guam’s environmental conditions, including earthquakes.
The HITT portion of the facility includes a sprint track; open fitness area; equipment storage; men’s and women’s restrooms, showers and lockers; offices; space for fitness equipment and activities; and an open, covered area for one HITT locker. The dining portion of the facility will include main and snack food lines; dining areas; public restrooms; kitchen and preparation areas; as well as storage, loading dock and support areas. The entire facility will contain telecommunications infrastructure to support unclassified networks. This project will deliver Anti-Terrorism/Force Protection (AT/FP) features that fully comply to AT/FP regulations and physical security in accordance to DoD’s Minimum Anti-Terrorism Standards for Buildings.
[Photo Credit: U.S. Air Force]
Project Overview
- Design-build of the P-270 ACE Gym and Dining Facility, a low-rise combined Dining and High-Intensity Tactical Training (HITT) facility for the Aviation Combat Element (ACE) at Andersen Air Force Base
- The facility consists of reinforced concrete systems appropriate to Guam earthquake and environmental conditions and designed to meet applicable Unified Facilities Criteria
- The HITT portion includes a sprint track, open fitness area, equipment storage, restrooms, showers, and lockers, offices, and space for fitness equipment and activities
- The Dining portion includes an entrance lobby, 156-person dining area and carry-out area, sign-out stations, kitchen preparation, and storage areas, support areas, plumbing, mechanical, electrical and communication services
- A single-story reinforced concrete structure to house mechanical and electrical equipment
“Management, control, cooperation, and responsiveness were highly effective. All managers are found immediately responsive to the Officer in Charge of Construction. Gilbane’s senior leadership was engaged at a level of detail not normally experienced and provides excellent support.”
Anthony Oliver
Contract Specialist
US Navy NAVFAC Marianas
Quick Stats
- Client:
- Location: Andersen AFB, Guam
- Architect:
- Size: 21,000 SF
156
person dining facility
21,000
square feet
