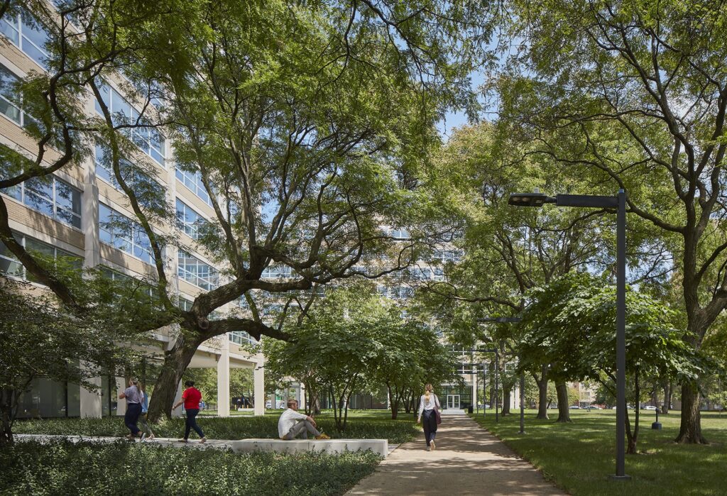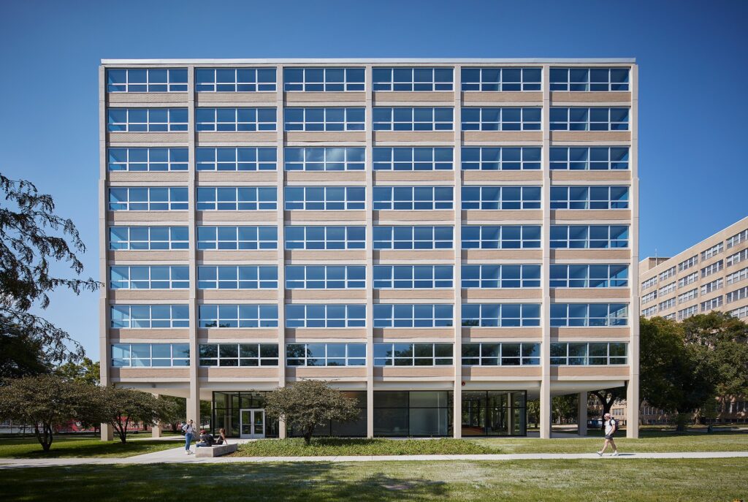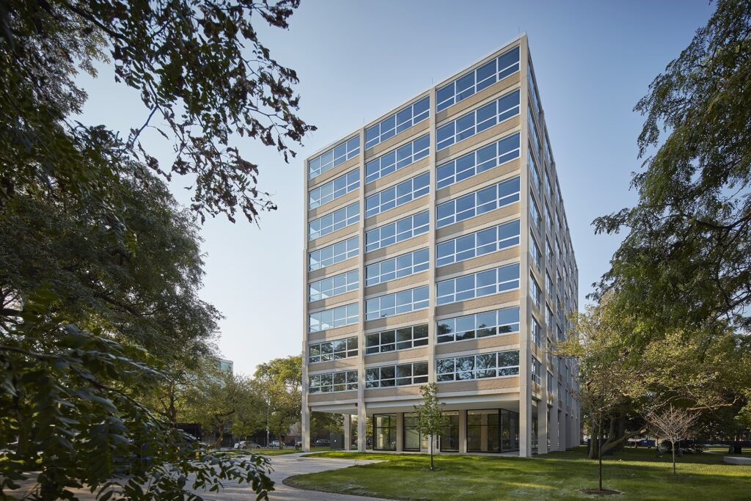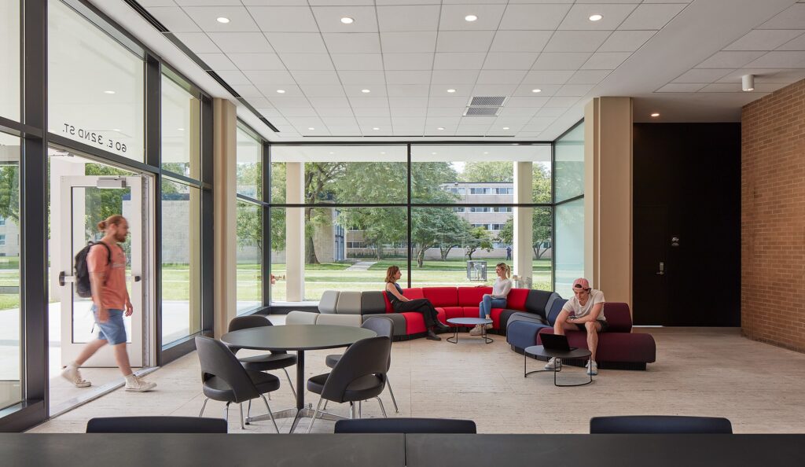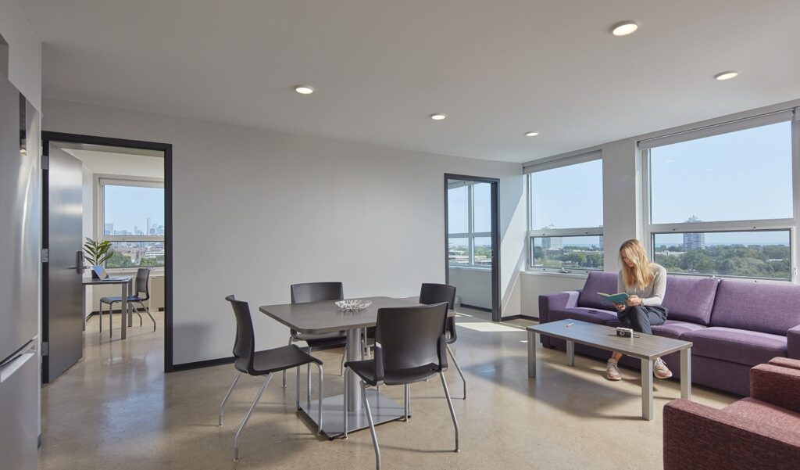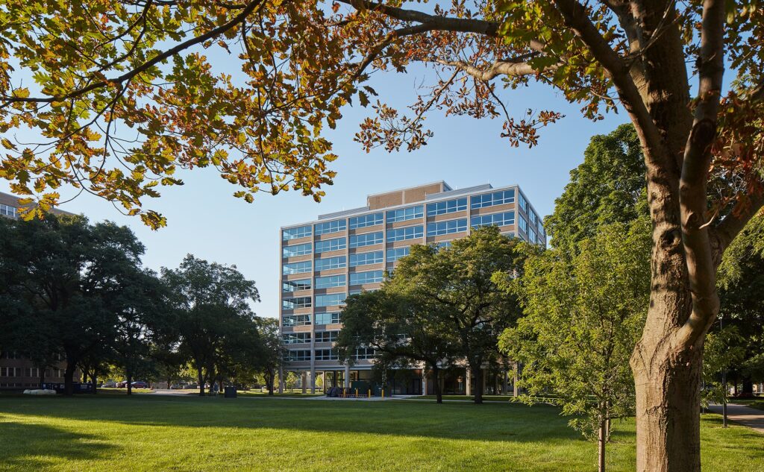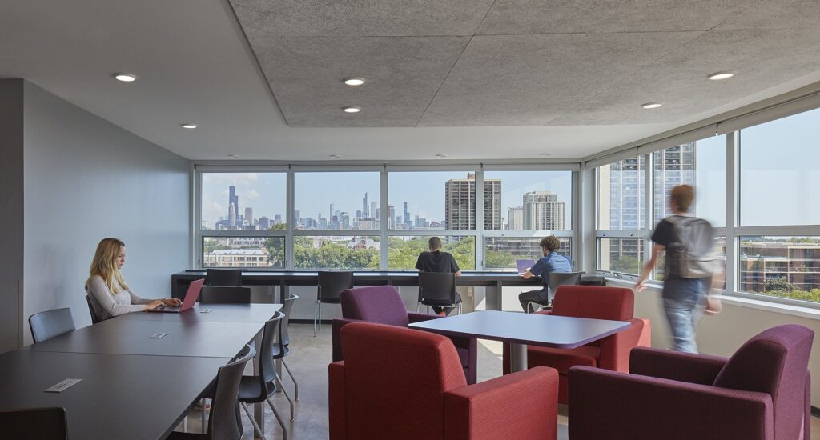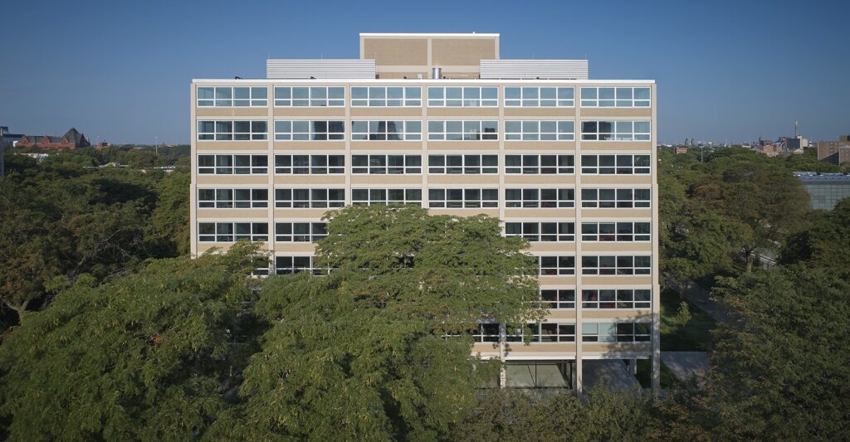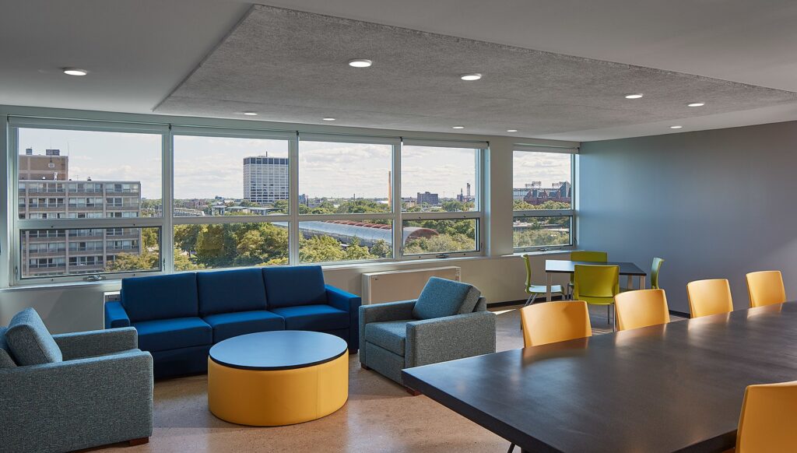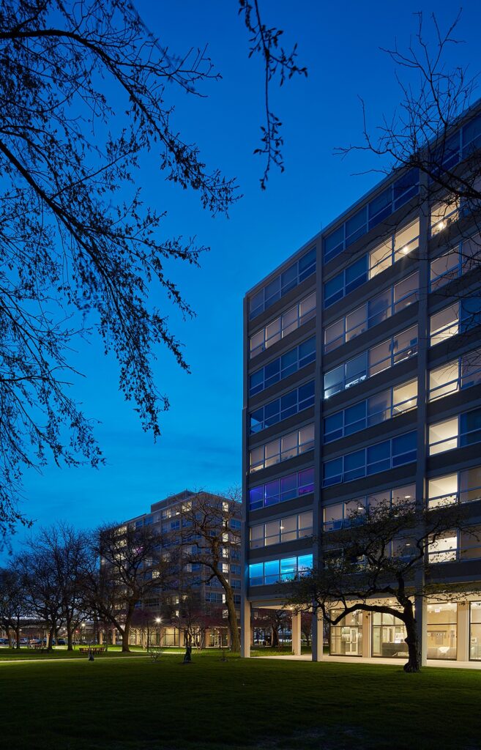
Illinois Institute of Technology, Student Housing Program Phases 1-3
Historic student housing facilities brought back to life
Demonstrating a dual commitment to historic preservation and environmental sustainability, Illinois Tech completed a $70 million, three-building housing project with the opening of the Carman Hall residential facility in 2022. All three buildings, situated at the campus entryway and offering sweeping views of the Chicago skyline, were designed by famed German American architect Ludwig Mies van der Rohe, a pioneer of modernist architecture. Preserving that history and style was key to the full project team, from Illinois Tech’s vision to Denison’s designs to Gilbane’s execution.
Project Overview
- Each building included the complete gut renovation and exterior façade replacement of the historic Mies Van der Rohe-designed student housing facilities
- Each facility is 9 stories and 74,013 SF with 328 modified pod style beds
- Historic preservation was a top priority for the project, while ensuring energy efficiency and environmental sustainability with each building designed for LEED silver certification
- True to Illinois Tech’s commitment to experiential learning, Dirk Denison’s students had the opportunity to be involved and visit the buildings throughout the design and construction phases, following progress and seeing their curriculum applied in practice including one student who went on to be a full-time employee at Gilbane
- Working together, these partners not only preserved a piece of Illinois history, but they also created exciting new possibilities for a record number of students; students who have the potential to shape the future of the industry
“These magnificent buildings have transformed the campus landscape, providing a striking front door to the vibrant Illinois Institute of Technology campus. We’re thrilled with the outcome of this project and are grateful to our partners at Gilbane and Denison for honoring the history of these beautiful buildings while infusing energy and natural light into state-of-the-art living spaces for our students.”
Raj Echambadi
President
Illinois Institute of Technology
Quick Stats
- Client:
- Location: Chicago, IL
- Architect:
- Size: 222,000 SF
-
Awards:
- ENR Midwest, Best Project Award Residential/ Hospitality
- Kacek Hall: Chicago Building Congress, Merit Award Finalist, Renovation and Adaptive Reuse Over $15 Million
3
building historic restoration
984
modified pod-style beds
9
stories each

Let’s discuss your next project and achieving your goals.
Ask us about our services and expertise.
