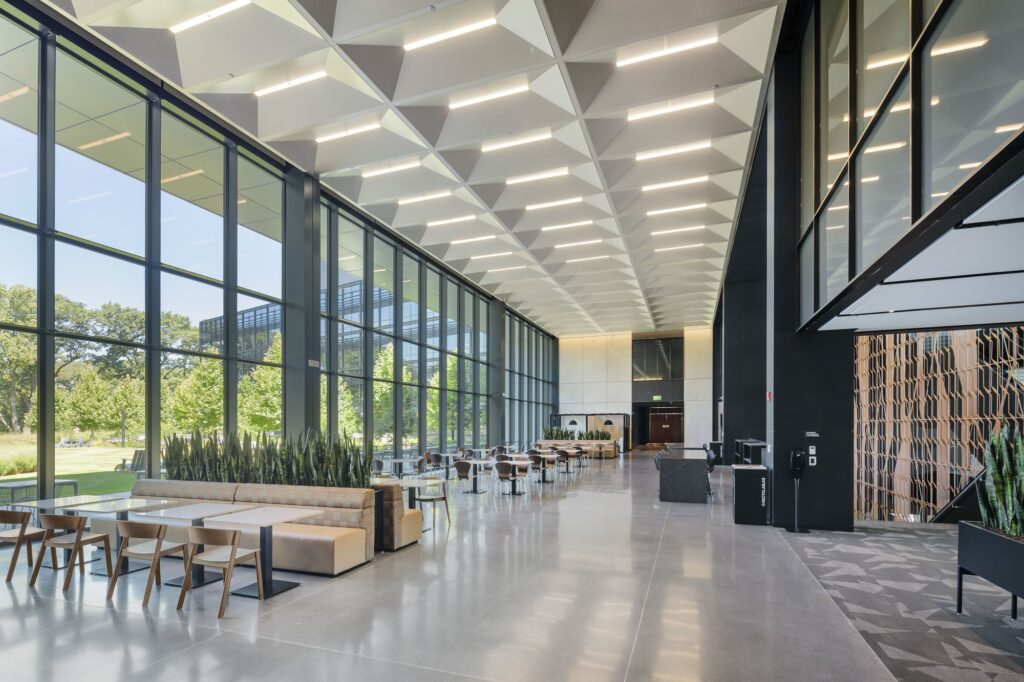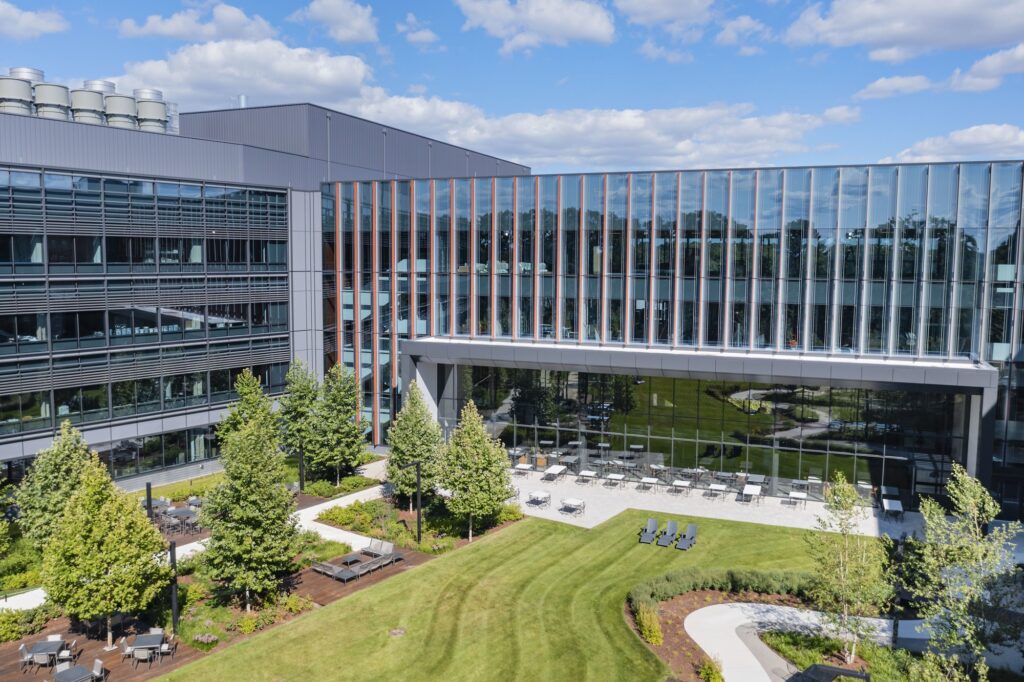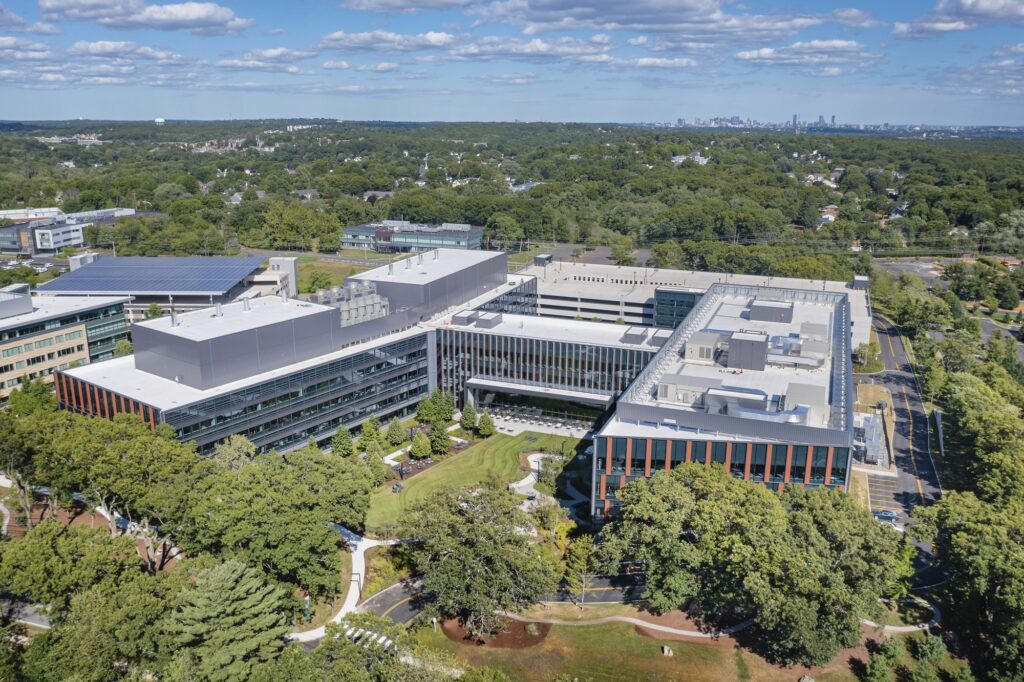
Hobbs Brook Real Estate, 225 Wyman Street
New life sciences development jewel arrives in Greater Boston
Located within Greater Boston’s innovation and life sciences cluster, the 6-acre, 500,000-SF Class A office and lab development is situated directly adjacent to Route I-95. The 5-story structure provides a flexible, column-free floor plan to maximize custom tenant workplace layouts. The core and shell project included additional structural and MEP capacity to accommodate a range of lab tenant needs. The facility features top-of-the-line finishes, including glass, stone, metal panels, millwork, and high-end lighting.
Project Overview
- The LEED Silver design includes a significant energy recovery unit in the mechanical penthouse and a Grind2Energy innovative food waste recycling system
- Other features include the centrally interior office space design to maximize interior daylighting, low flow fixtures, bicycle storage, and electric vehicle charging stations and a future PV array at the parking garage
- Exterior vertical fins provide aesthetic sunshades, along with horizontal sunshades at the exterior windows
- Gilbane also constructed the tenant fitouts for multiple tenants including Seqirus, ElevateBio and for Pegasystems
“Over the past three years we had the opportunity to partner with an excellent construction management team that exhibited professionalism, nimbleness, toughmindedness, and the ability to provide exceptional management.”
Chris Poravas
Senior Project Manager
Hobbs Brook Real Estate
Quick Stats
- Client:
- Location: Waltham, MA
- Architect:
- Size: 507,000 SF
-
Awards:
- ENR New England, Award of Merit
507,000
square feet
5
floors
1,500
space parking garage

Let’s discuss your next project and achieving your goals.
Ask us about our services and expertise.


