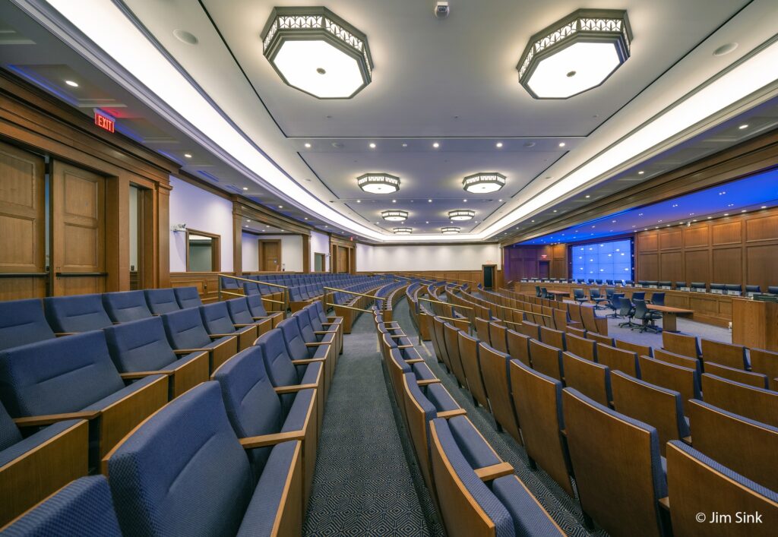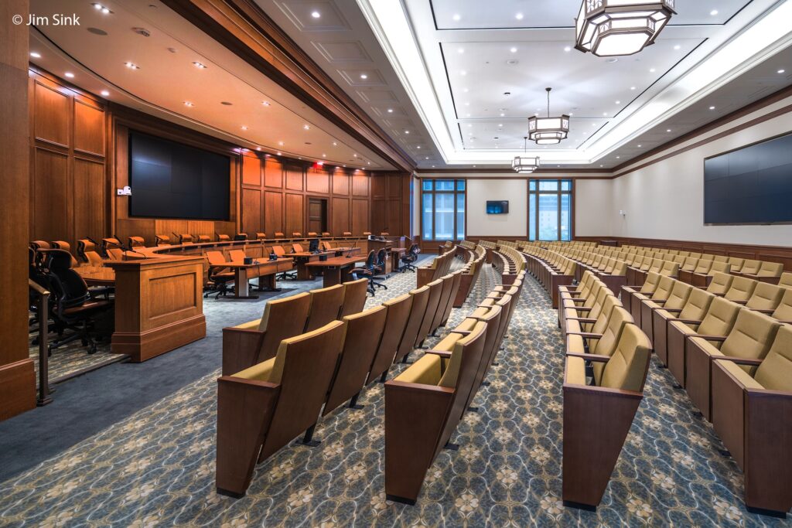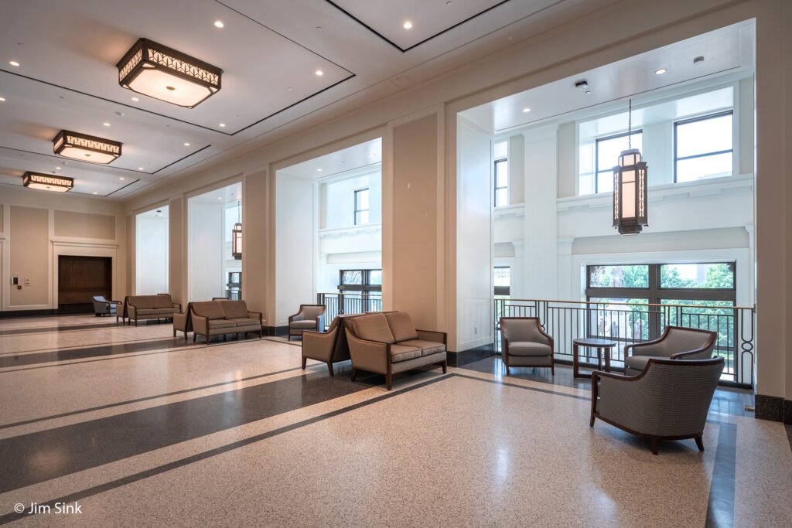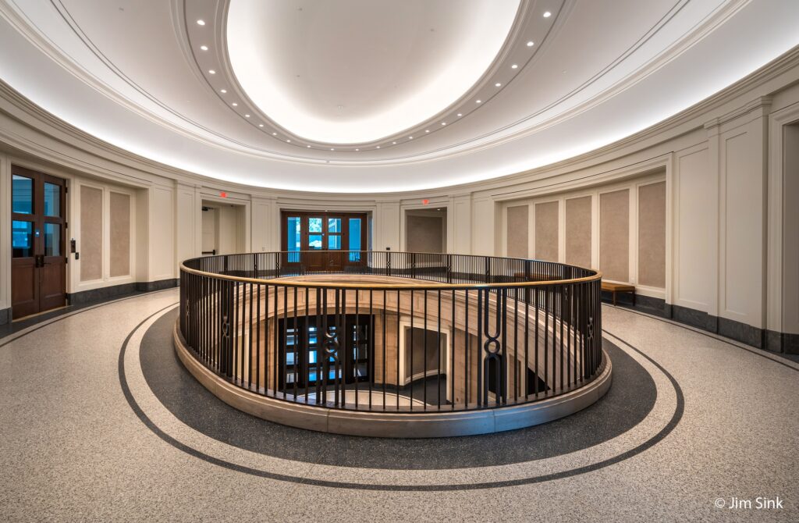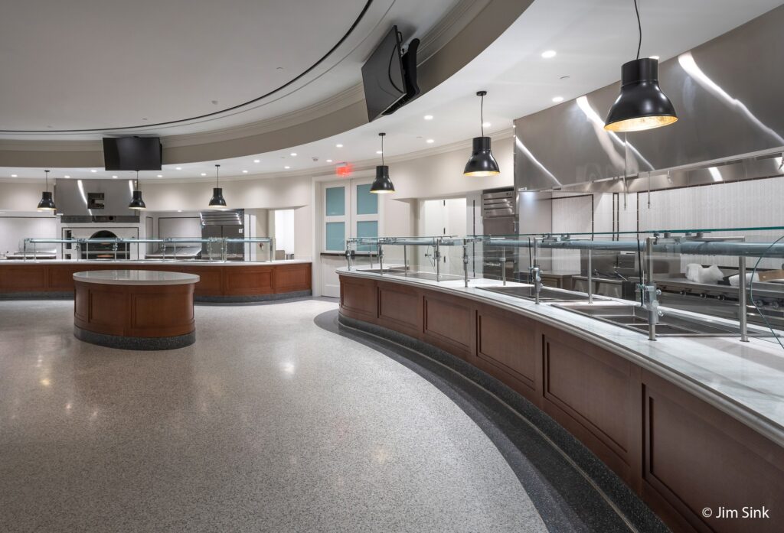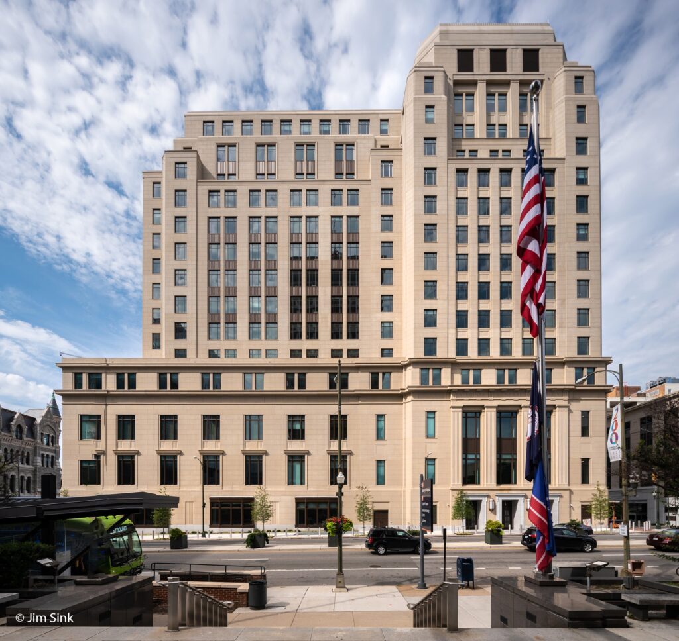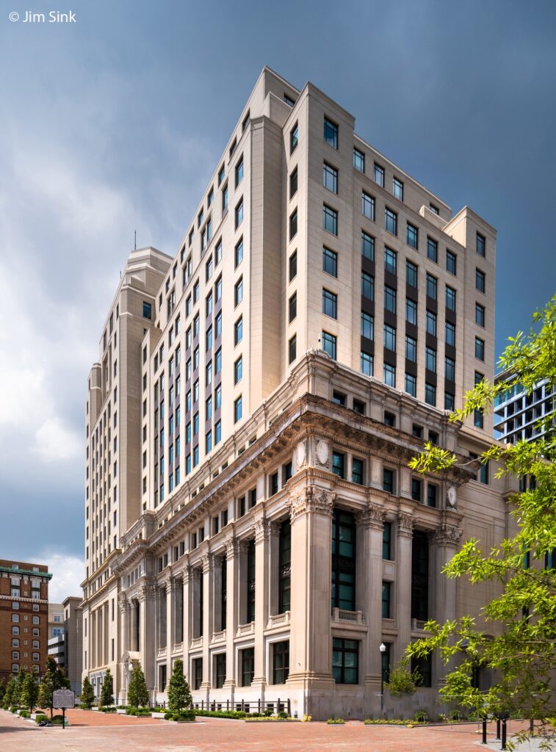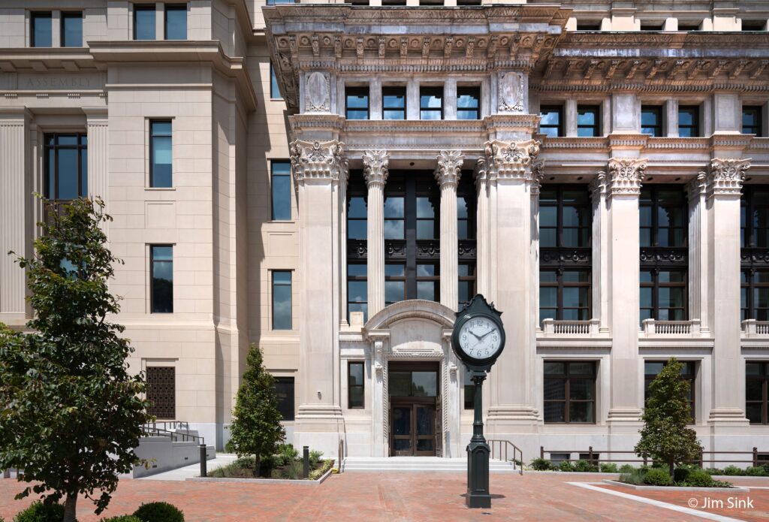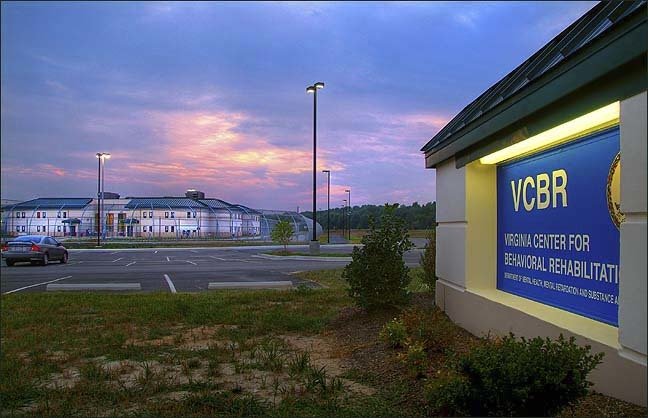
General Assembly Building of Virginia
New office building incorporates surrounding historic architectural elements
A new General Assembly Office Building (GAB) was built for the Virginia state legislature, replacing the 420,000-SF of existing buildings on the corner of Ninth and Broad Streets in downtown Richmond, VA. Before construction began on the new building, the existing buildings underwent hazardous material abatement and demolition. Gilbane was also tasked with several supporting and phased renovations to provide adequate swing space for the General Assembly. Renovations to the Monroe Building, Main Street Center and the Pocahontas building occurred concurrently while portions of the buildings remained occupied.
Project Overview
- The new building’s design reflects the historic nature of its surroundings in Capital Square, incorporating surrounding architectural elements
- Gilbane preserved the historic façade throughout construction, and incorporated it into the new, but classic design
- The original six-story 1912 building was built with an elaborate exterior limestone façade that features three-story Corinthian-style pilasters
- The lower four floors include various public functions, including committee rooms, a cafeteria and other meeting facilities. Above the fourth floor will be legislator and staff offices and other meeting spaces
- The design features a stepped exterior to resemble other traditional architecture found in Richmond
New 15-story office building will incorporate salvaged 1912 limestone façade, which is being supported by an intricate steel framework throughout construction.
Quick Stats
- Client:
- Location: Richmond, VA
- Architect:
- Size: 400,000 SF
-
Awards:
- ENR MidAtlantic, Top Starts
- Historic Richmond, Golden Hammer Award
400,000
square feet
52
month schedule
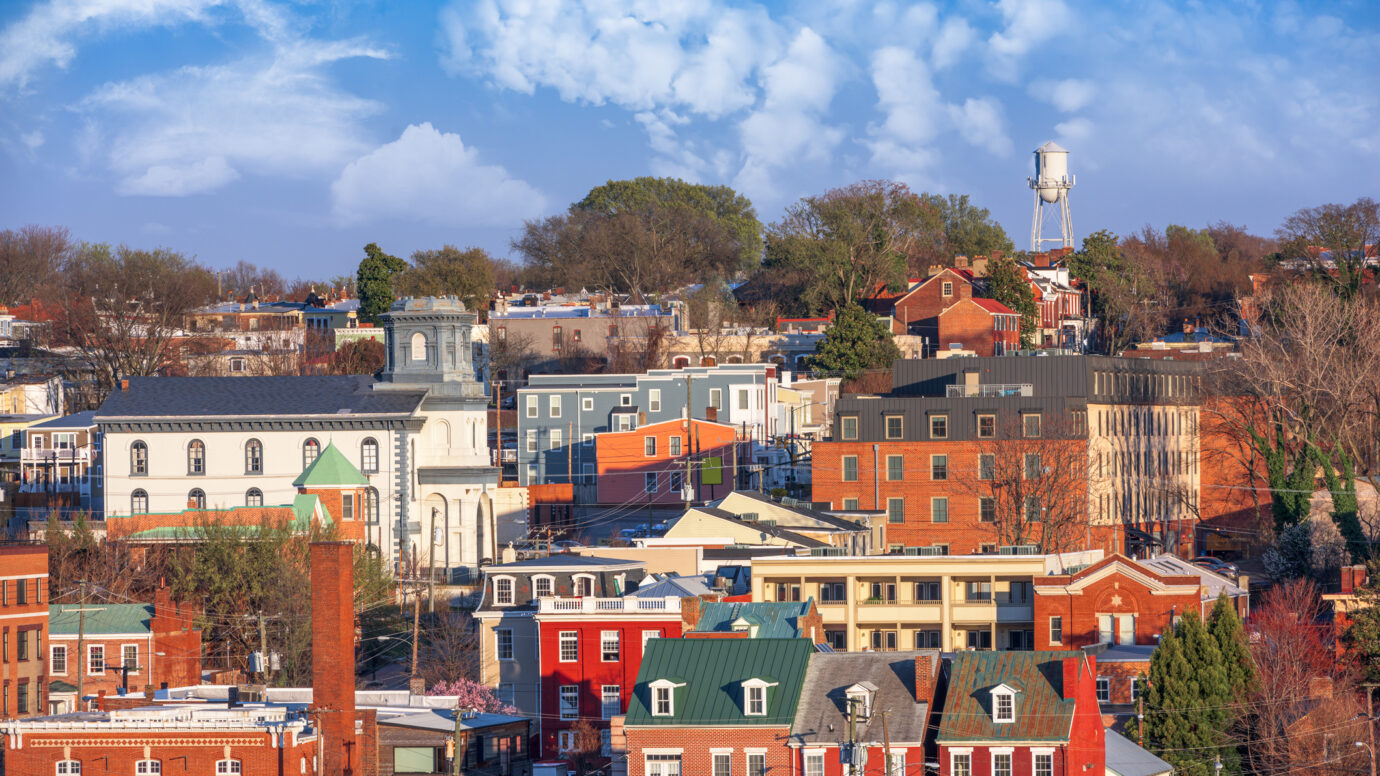
Let’s discuss your next project and achieving your goals.
Ask us about our services and expertise.
