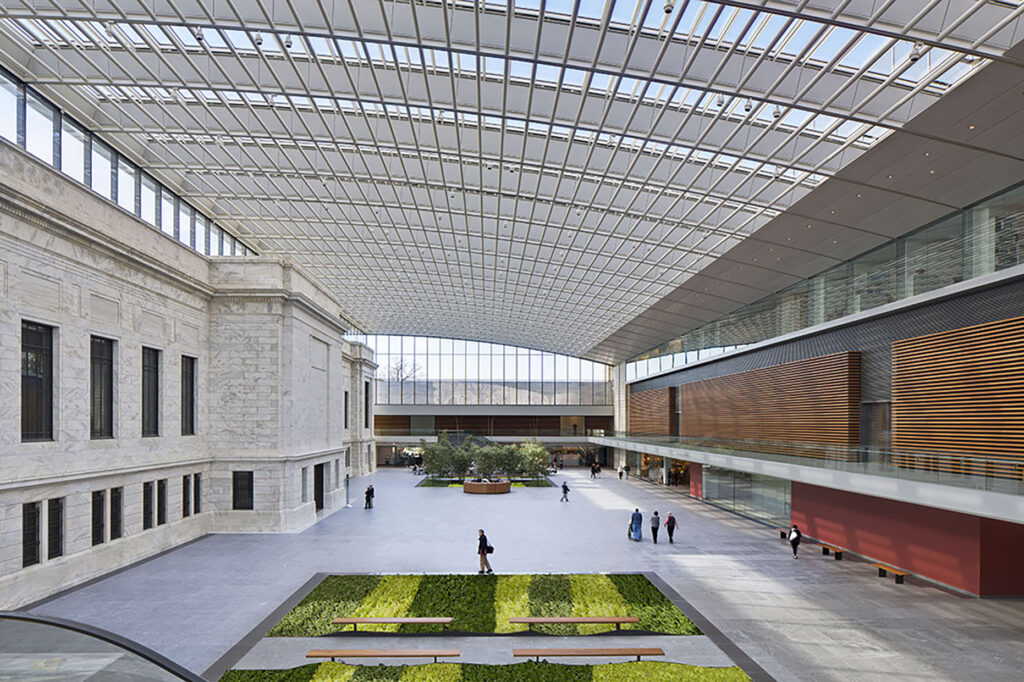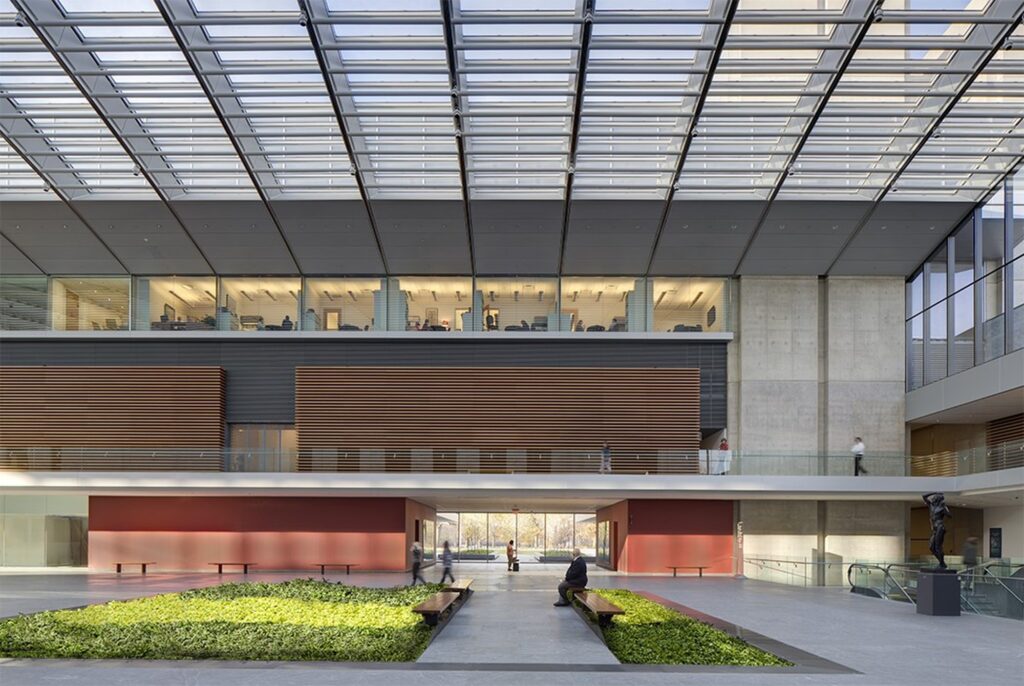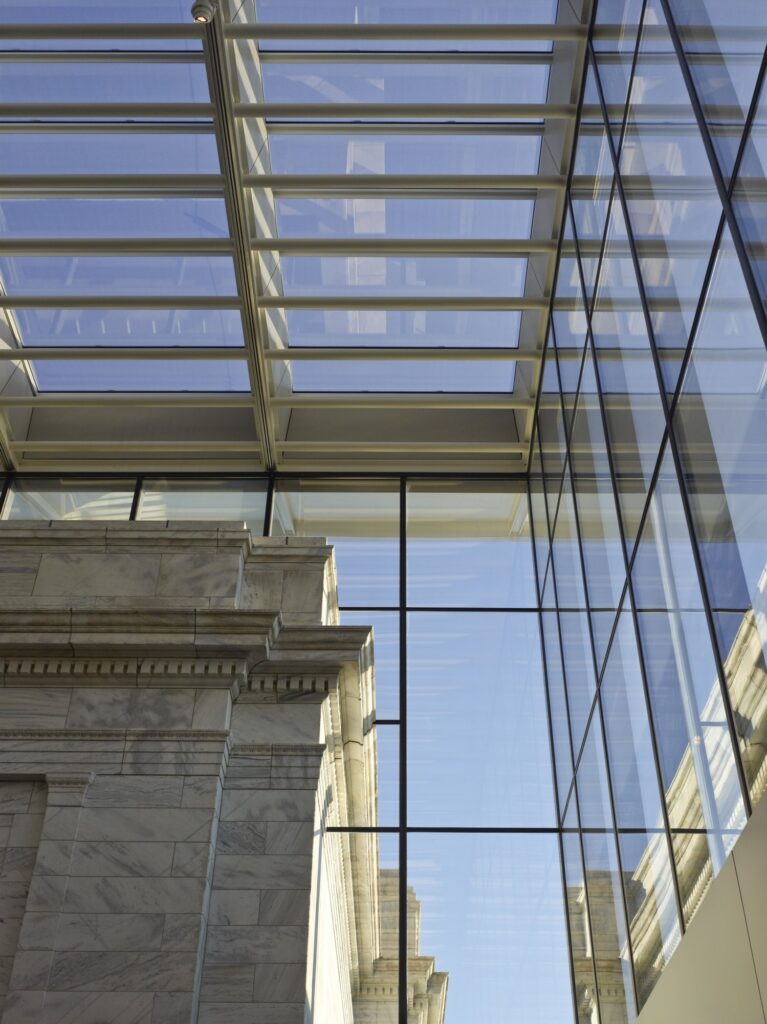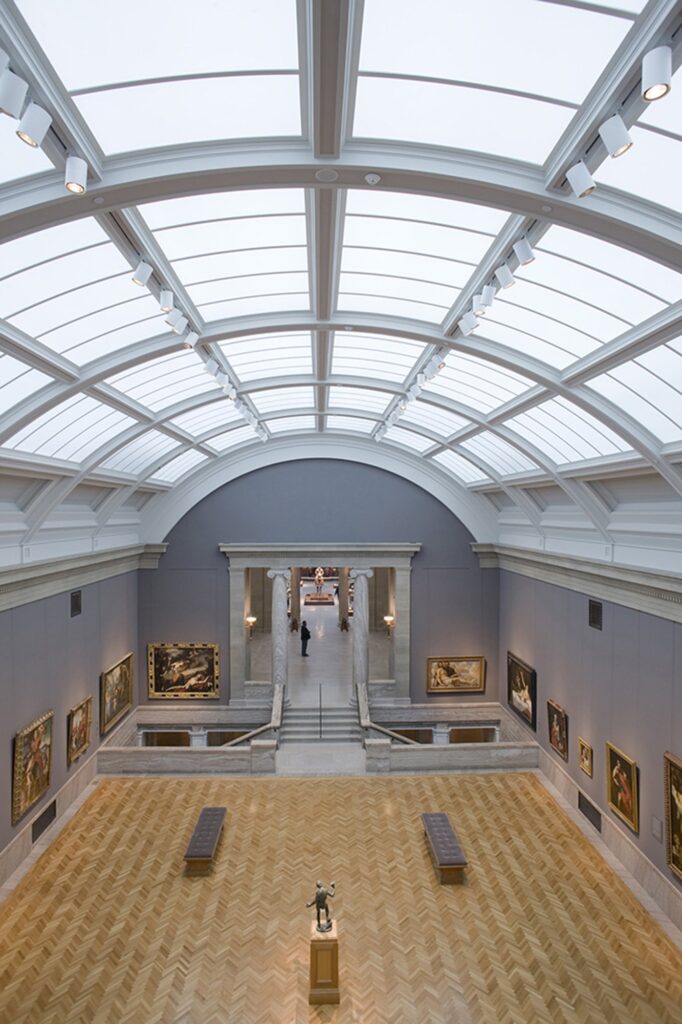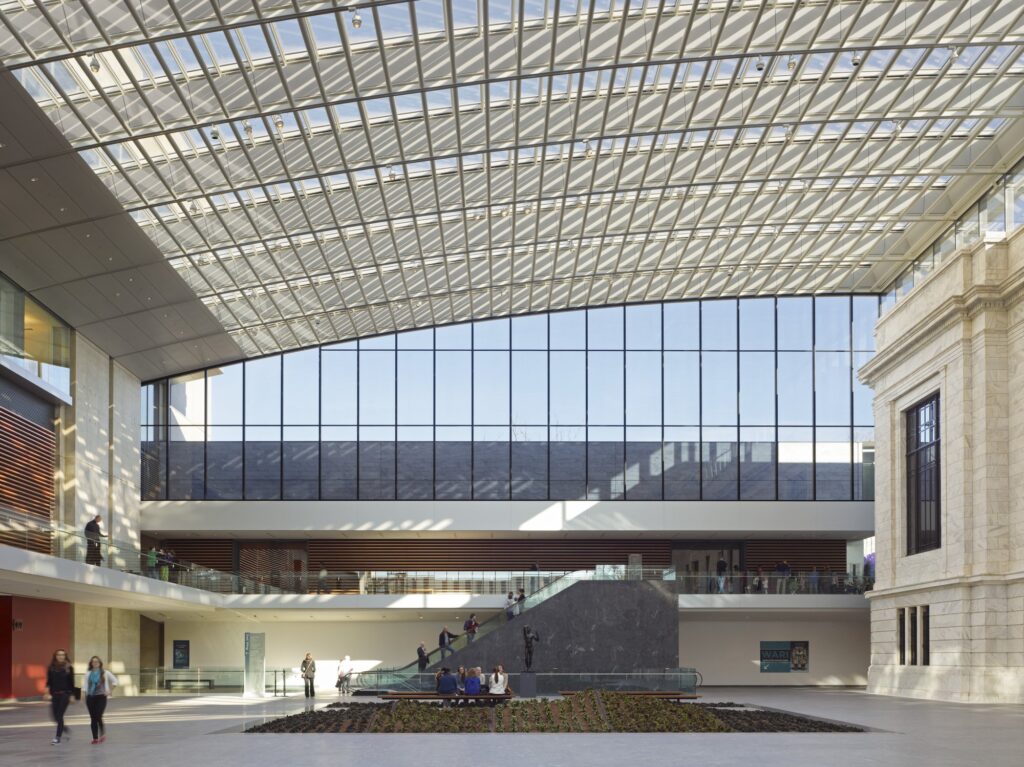
Cleveland Museum of Art Campus Expansion and Renovation
Glass enclosed piazza transports Venice charm to Cleveland
Partnering with elite team members over a span of eight plus years, Gilbane provided CM at-Risk on both major milestone phases of the expansion and renovation program for the Cleveland Museum of Art. The collaborative effort transformed the 1961 original museum building and the 1971 Breuer building into works of art utilizing modern mechanical and electrical technology. From the Gallery One interactive visual art wall to the 70-foot-high skylight that features its own discreet heating and cooling system, this project features innovative design and construction techniques. The 39,000-SF atrium unites all four wings of the museum and provides visitors with a spectacular piazza-style experience modeled after the streets of Venice, as part of Rafael Vinoly’s signature design.
Project Overview
- Installation of an innovative, 22-foot-high “double skin” glass-box gallery assembled utilizing no metal fastening
- Atrium roof mullion system provides over one million BTU of heating and 25 tons of cooling into the space to offset roof losses and gains while neutralizing condensation risks
- Central utility plant constructed in the unfinished basement of the original 1916 building; Robust local, small and diverse contractor participation
The radiant flooring system offsets the atrium’s cooling and heating requirements enough to reduce the required air flow for conditioning the atrium; the decreased air flow represents an estimated $35,000 per year reduction in fan energy.
Quick Stats
- Client:
- Location: Cleveland, OH
- Architect:
- Size: 588,000 SF
-
Awards:
- Cleveland Engineering Society, Project Excellence Award
588,000
square feet
39,000
square foot atrium

Let’s discuss your next project and achieving your goals.
Ask us about our services and expertise.
