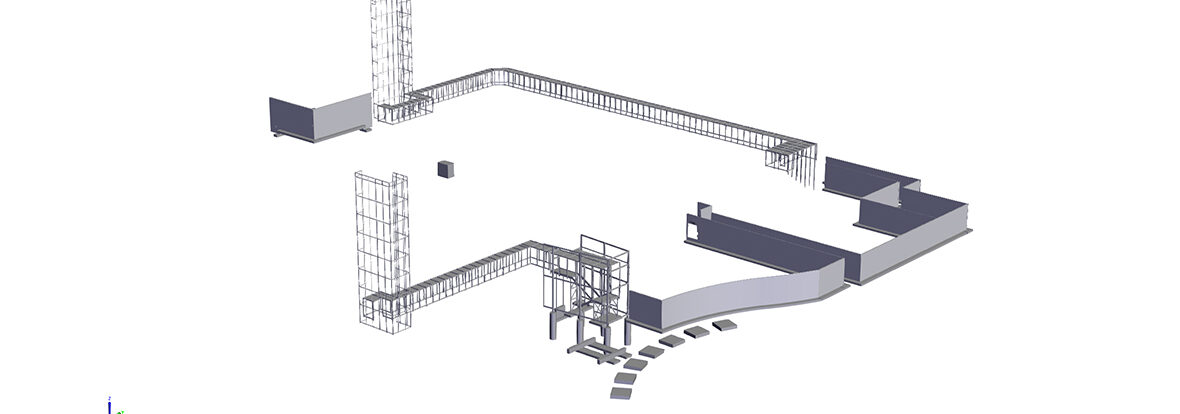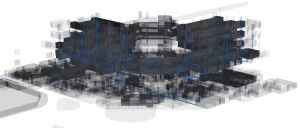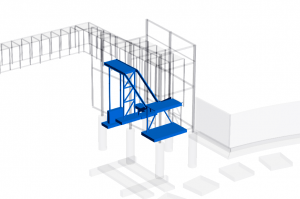Case Study
Gilbane recently completed the Maricopa Integrated Health System (MIHS) Maryvale hospital, with a newly remodeled Emergency Department and Behavioral Health Unit. Prior to starting the project, there was an assumption that the hospital was only in need of minor upgrades. However, once work began, it became clear that major renovations were required. The drain waste and vent system had experienced microbiological induced corrosion (MIC) and plumbing systems needed major repairs and/or replacement. The windows throughout the 6-story building had water infiltration and most of them needed to be replaced. As a result, the extent of these additional changes was well beyond the original project scope.
A publicly funded project, the MIHS board had to approve a budget increase as soon as possible in order to still provide a quick turn-around of the project to meet the high demand from the community.
Multiple cost estimate revisions would traditionally take a team many hours to calculate, however, Gilbane’s estimating team was able to deliver a revised budget in just minutes working with Gilbane’s on-site VDC expert by gathering the appropriate point clouds and models to emulate the building.
By leveraging technology ranging from drone footage, laser scan data, and 3D models, data was extracted into a software called Assemble, a web-based 3D solution that lets users to extract meta data, add coding, collaborate, and connect. This field input, together with the architect’s model, allowed our estimators to quickly visualize the model, its quantities, and other critical data about the building. Information like the quantity of windows, the tonnage of steel, or the location of waste pipe can all be gathered quickly and a revised cost estimate generated in minutes.
The result was re-establishing the Maricopa Integrated Health System with its critically needed health services at Maryvale Campus, which had been closed for a year, and now provides 24/7, full-service emergency care.
Stephen Blaylock, MIHS Project Executive for the Integrated Program Management Office, said of the renovation, “we did in 9 months what is normally done in 18 months, so it’s been very quick.”
Web-based 3D solutions, along with the dedicated work from the Phoenix, Arizona Gilbane team, subcontractors and design partners, ensured the new facility opened as soon as possible to provide access to care for those in need.



