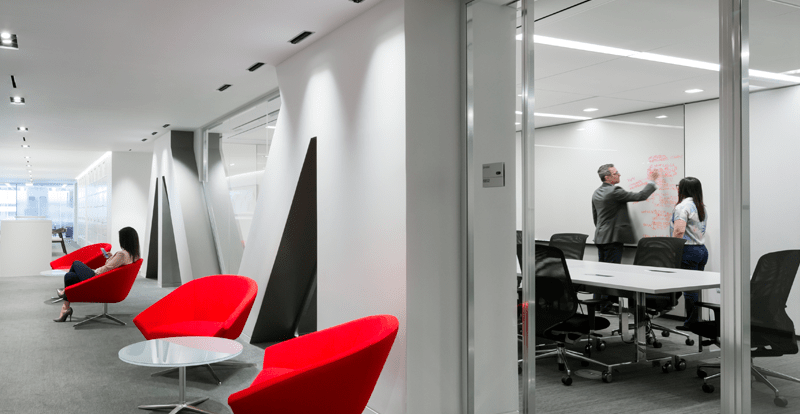I’ve compiled the below eight steps to support tenants in their fit-out process: from building selection through to fit-out completion.
- Engage early with the core and shell contractor to form a relationship from the very beginning.
- Confirm the individual tenant’s power requirements and set-up the space accordingly.
- Identify and integrate unique technology needs at the planning stage of the fit-out.
- Understand the live load capacity of a fit-out and integrate these needs with the building’s capability.
- Determine any increased cooling capacity needs and work with the core and shell contractor to achieve this.
- Establish any requirement for inter-level connectivity for multi-level fit-outs to define where additional staircases or elevators would be. This is particularly useful in a building under construction.
- Clarify other customization elements such as additional amenities, personalized terraces or raised floors.
- Create a plan to integrate the tenant fit-out construction activities concurrently with the core and shell project delivery to create a plan for the start date and ongoing material deliveries and hoist access.
There are numerous components to consider when undertaking a tenant fit-out. It’s critical to complete careful planning and engage the landlord, the core and shell contractor for new buildings, and the design professionals, early in the process to make the right decision for a company’s unique needs. A carefully integrated design and coordination process with the relevant stakeholders will ensure a safe, cost-effective and timely project that will provide tenants with a lasting, customized and high-quality result.
Do you want more information on the critical steps to achieving a successful tenant fit-out? Click here to read Gilbane’s detailed white paper.

