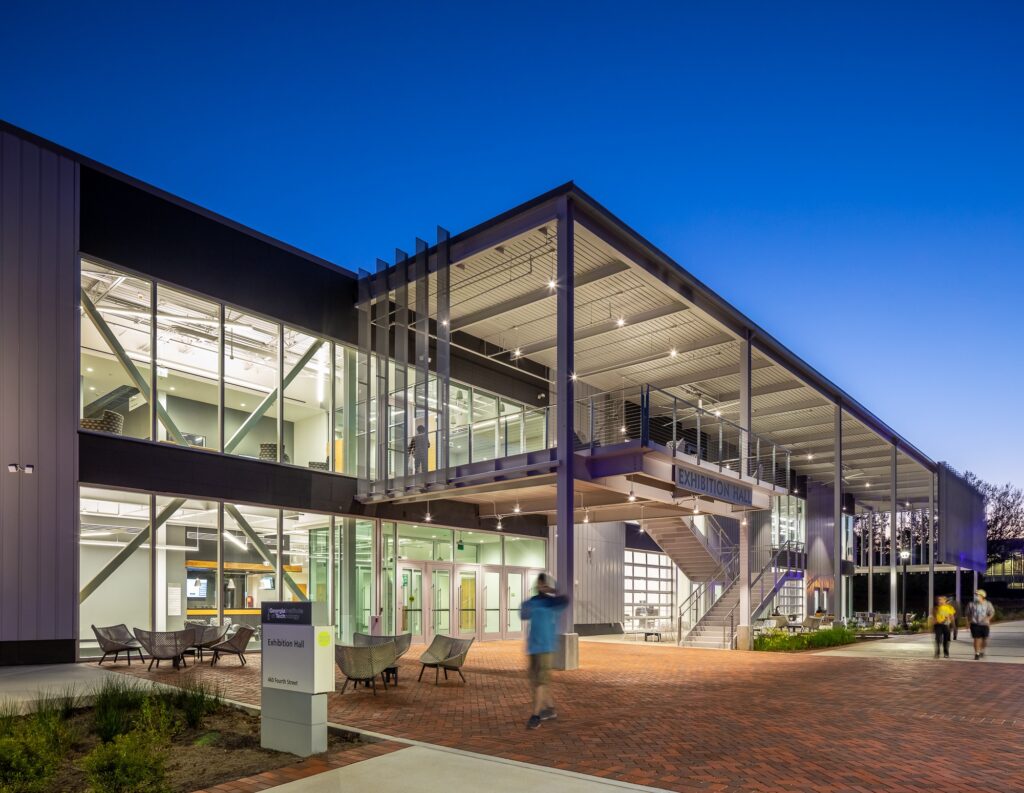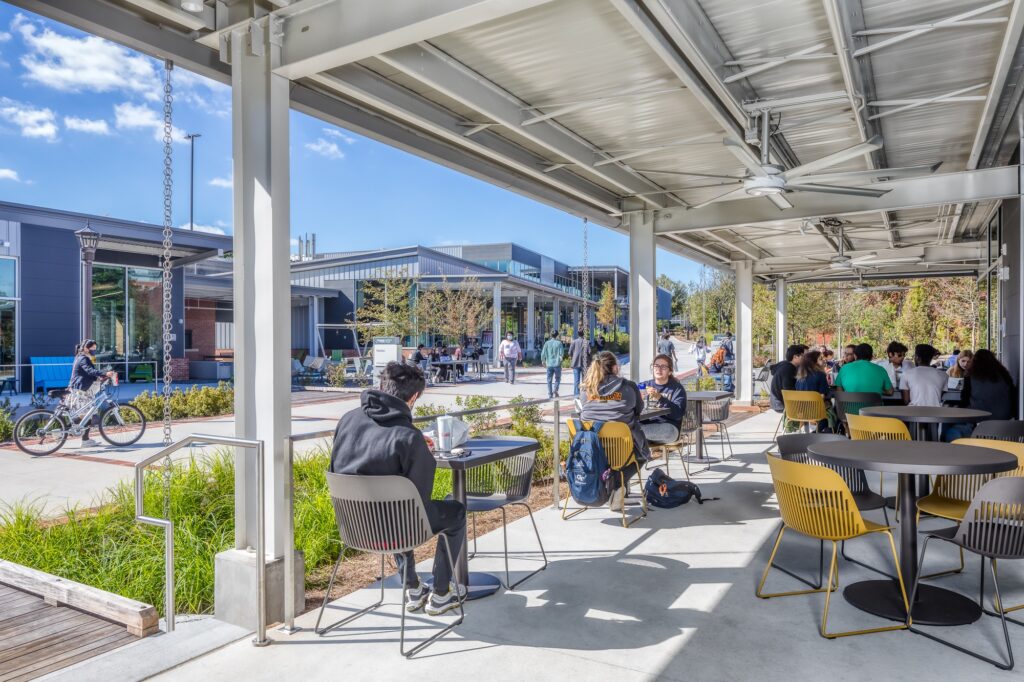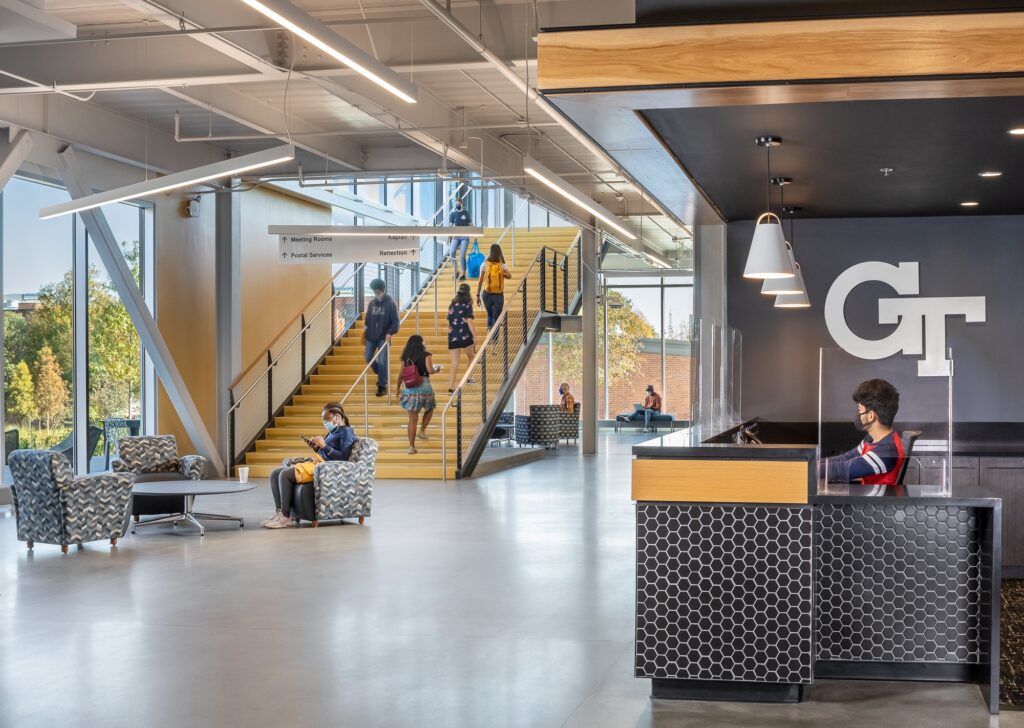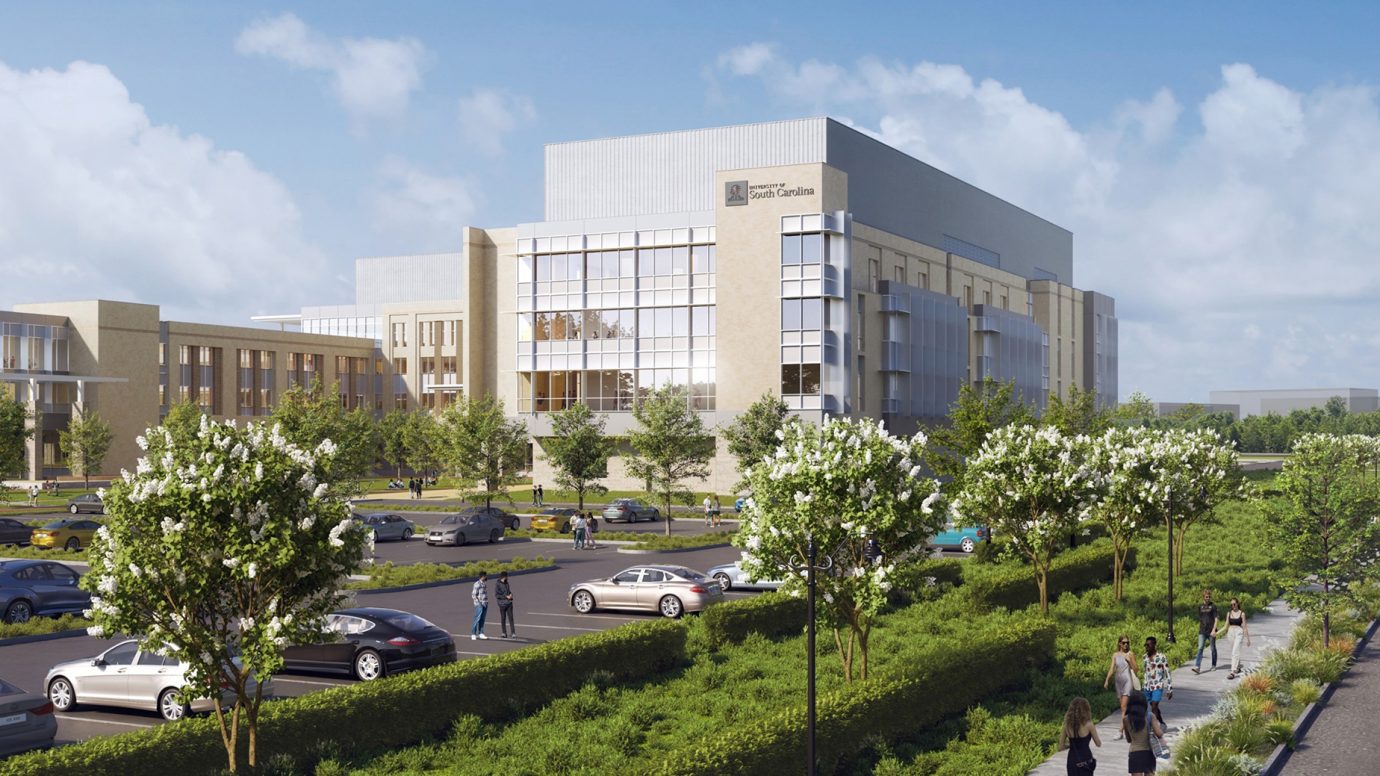
Georgia Institute of Technology Campus Center
Renovated Georgia Tech’s campus unites growing student and faculty population
Gilbane and Cooper Carry, along with Workshop Architects and OLIN, teamed to transform the previous student center, which was a combination of several buildings and additions over the past 30 years, into a campus center to be a central point of resources, gathering, entertainment, and restoration for the Georgia Tech community. Through partial demolition of and addition to the Wenn Center, a new Exhibition Hall and Pavilion project added over 300,000-SF of new and refreshed space, activating the outdoors by connecting the building elements with accessible and engaging pathways from Tech Green to the Campus Recreation Center.
Project Overview
- New three-story addition includes Tech Rec, a post office and two theaters
- New exhibition hall to house meeting and conference spaces and a 12,000-SF ballroom
- New pavilion includes an expanded paper and clay studio, office space for Georgia Tech Health Initiatives, The Center for Assessment and an indoor/outdoor café with a fireplace lounge.
Quick Stats
- Client:
- Location: Atlanta, GA
- Architect:
- Size: 300,000 SF
-
Awards:
- Associated General Contractors (AGC) of Georgia, Build Georgia Award 1st Place
300,000
square feet
12,000
square foot ballroom
3
story addition

Let’s discuss your next project and achieving your goals.
Ask us about our services and expertise.





