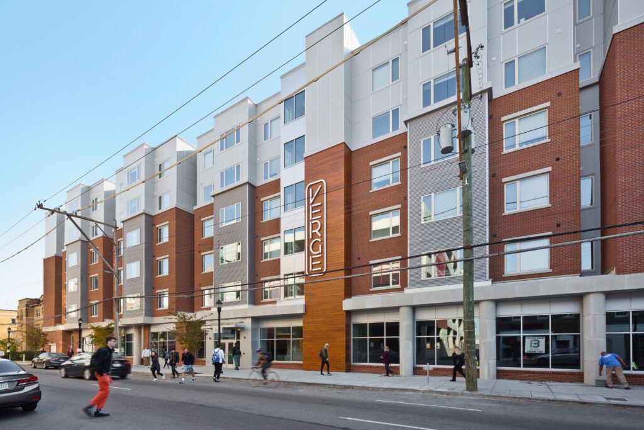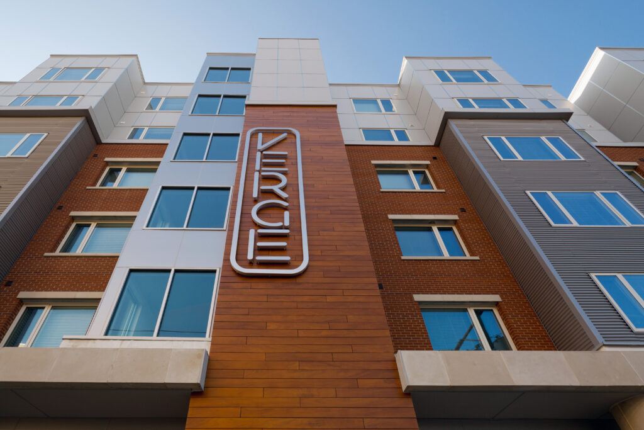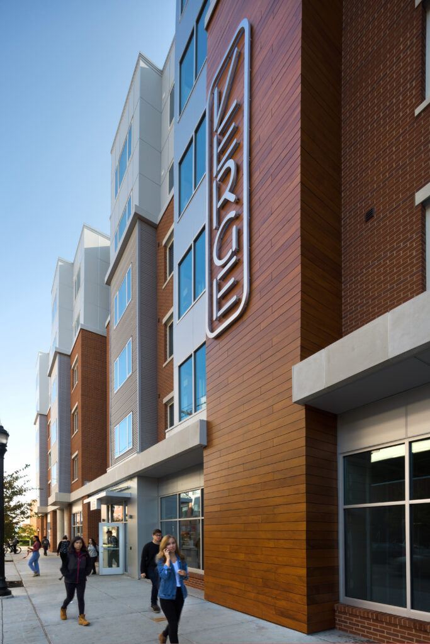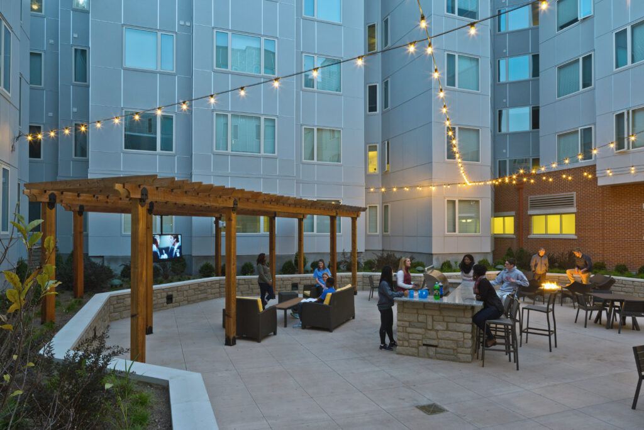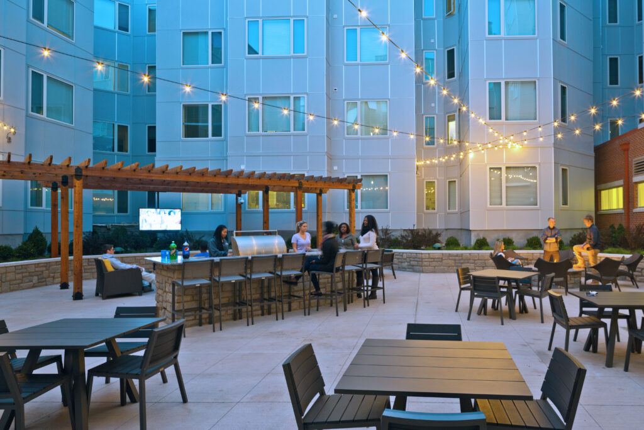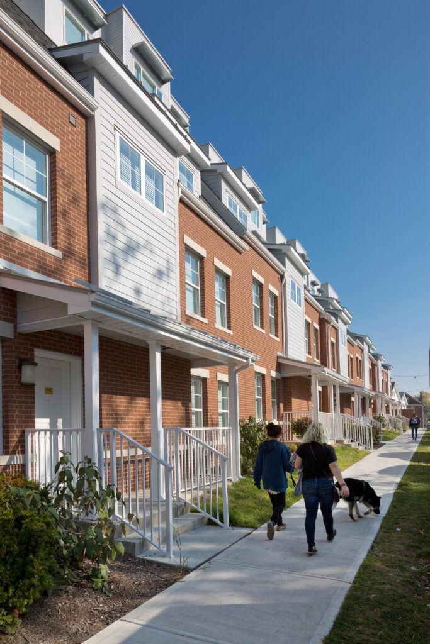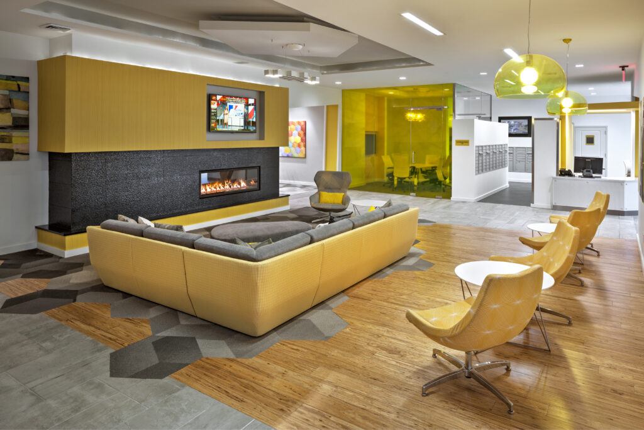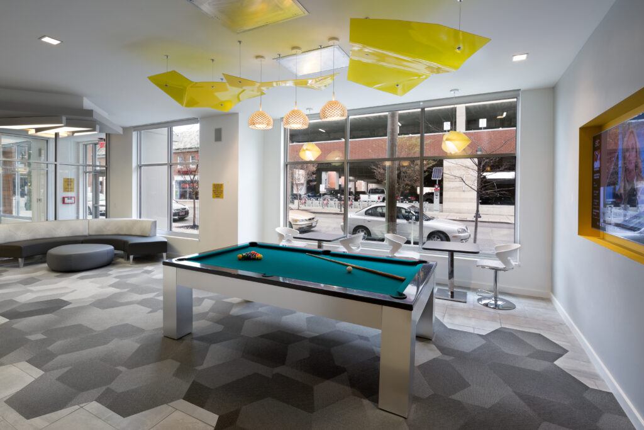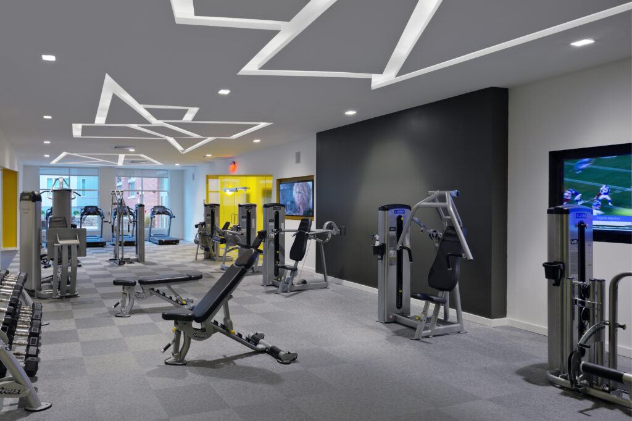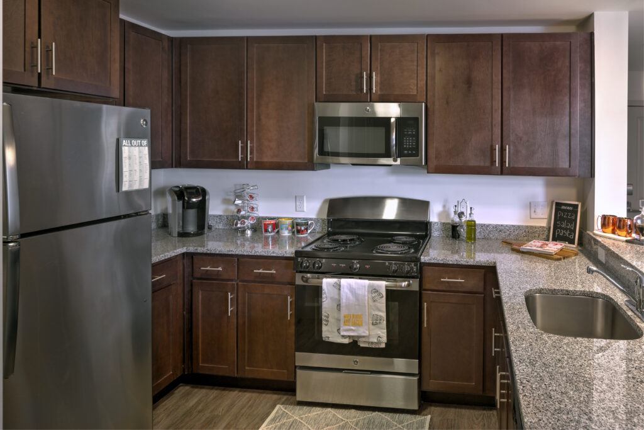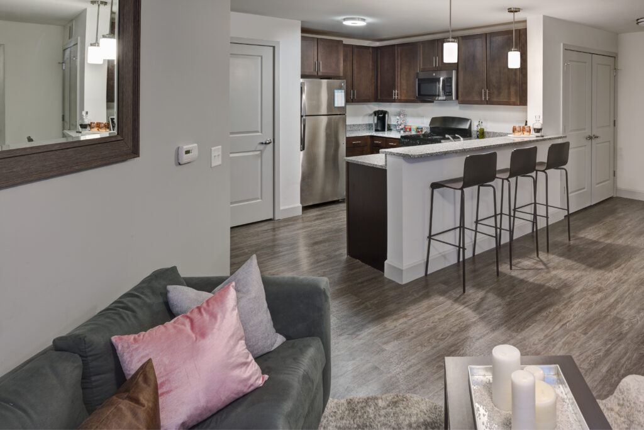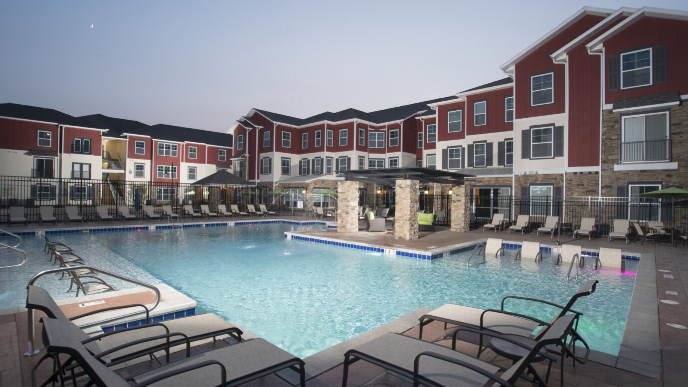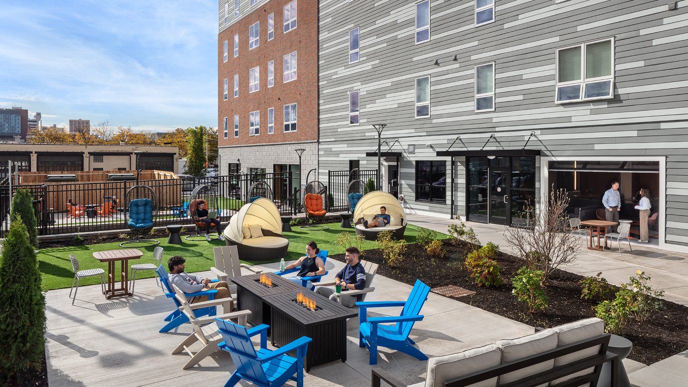
The Verge
Modern student housing community designed to serve University of Cincinnati students
Gilbane developed The Verge, a brand new student housing community that features 495 beds within 178 apartment units, designed to serve students of The University of Cincinnati. Located at the corner of West McMillan Street and West Clifton Avenue, the site is just one block from the University’s main campus.
Project Overview
- 245,680-SF building that features 495 beds within 178 apartment units and 380 parking spaces
- 7,500 SF of commercial space located within the prominent commercial corridor along W. McMillan and Clifton Avenues
- Modern, student-oriented amenities including a large clubhouse, gaming tables, cyber café, media room, fitness center with tanning room, multiple casual seating areas, group study rooms, and a private landscaped courtyard featuring BBQ grill and fire pit with seating areas
- Modern, fully furnished apartment units with private bedrooms/ bathrooms, washers/dryers, walk-in closets, and 42” HDTV
- One-, two-, three-, four-, and five-bedroom units, and 4-bedroom townhomes that line Lyon Street
- LEED® Gold Certified by the U.S. Green Building Council, receiving credits for development density and community connectivity as well as access to public transportation, covered bike storage, and efficient parking capacity with preferred parking for low emitting and fuel-efficient vehicles
Additional highlights include:- Storm water runoff from 90% of average rainfall captured and treated to remove 80% of annual post-development total suspended solids
- Reduced water consumption through landscaping that does not require permanent irrigation systems
- Auto-controlled/metered, lavatory fixtures with low flush and flow rates that reduce potable water use by 43.68%
- 70% of electricity from renewable sources
- Indoor air quality strategies with low-emitting materials and appropriate ventilation
- 20% of the total building material content has been manufactured using recycled materials
- 81.47% of on-site construction waste was diverted from landfill further reducing the Verge’s environmental footprint
Quick Stats
- Location: Cincinnati, OH
- Market: Student Housing
- Size: 346,000 SF
- Beds: 495
- Units: 178
- Date Completed: August 2016
-
Awards:
- US Green Building Council LEED Certified® / LEED Gold®
346,000
square feet
178
units
495
beds

Now let’s talk about your project.
If you’ve got a project, we’ve got the team and expertise to pull it off. Let’s start the conversation.
