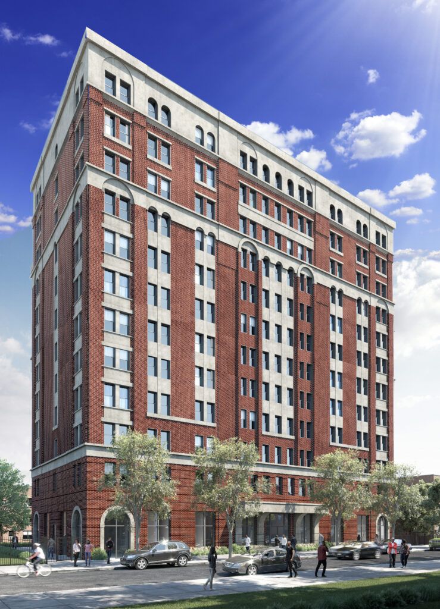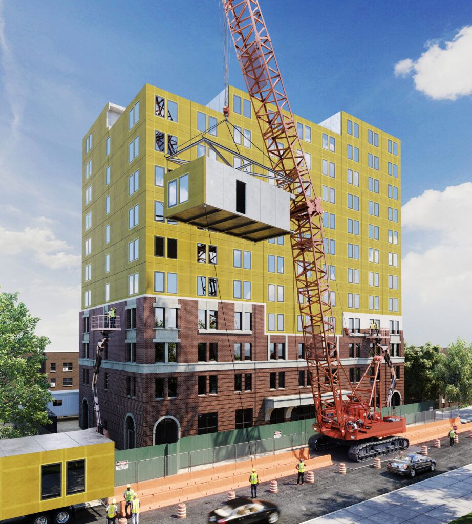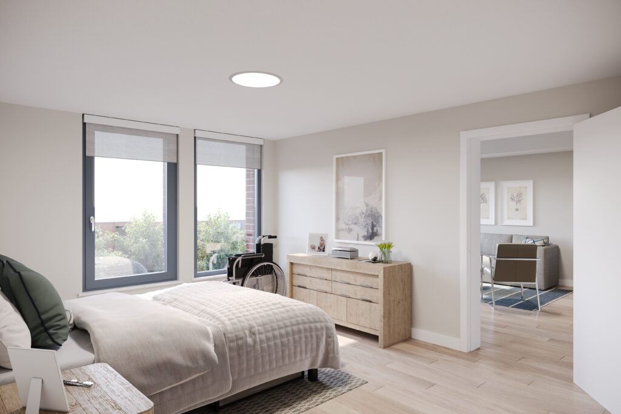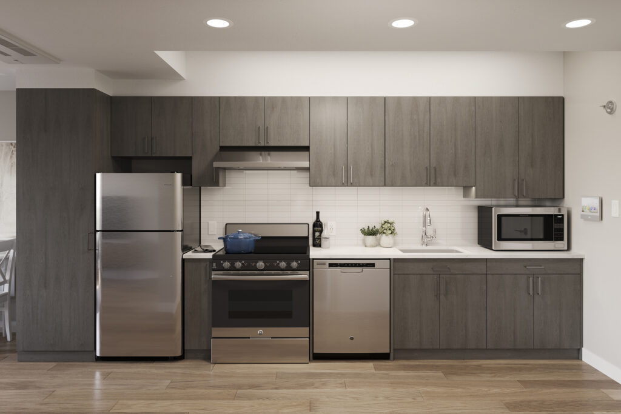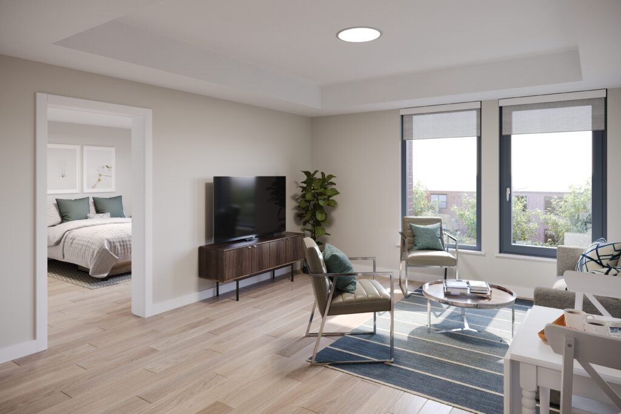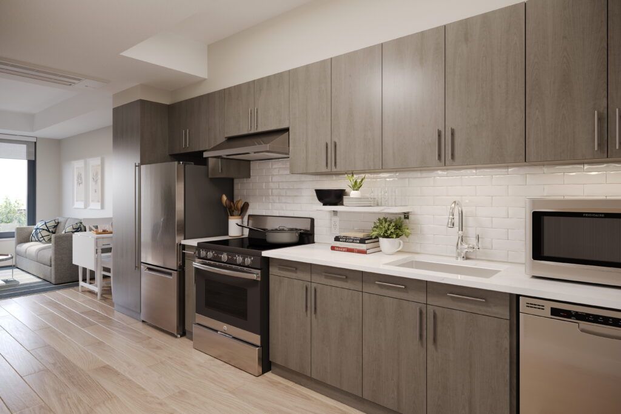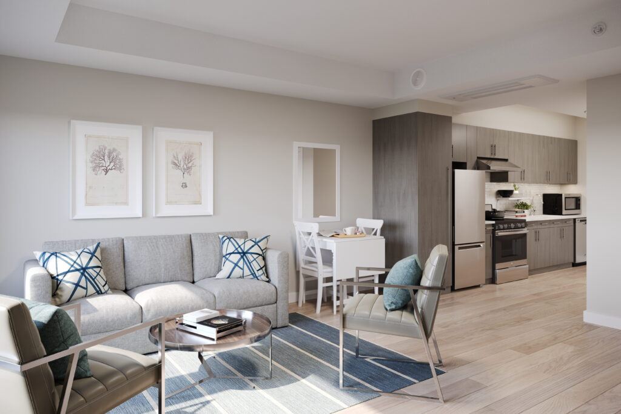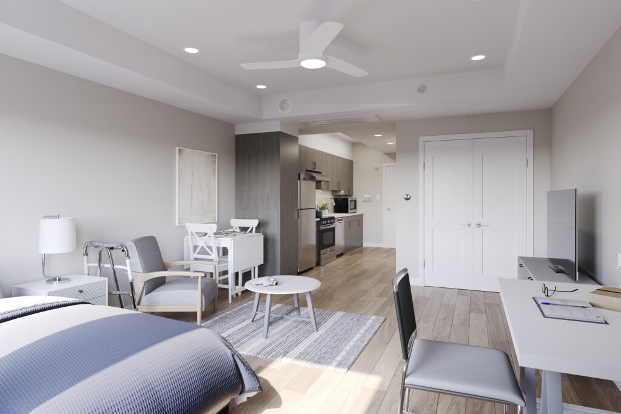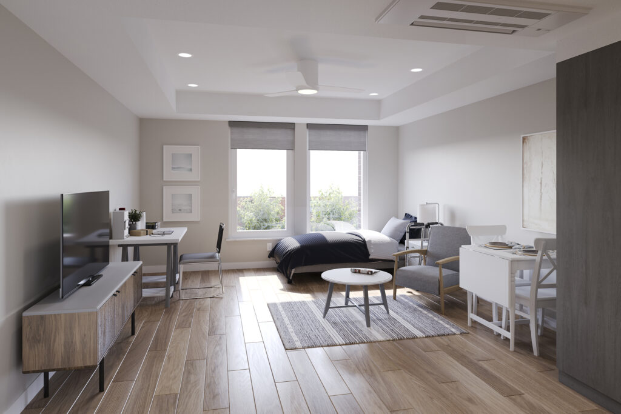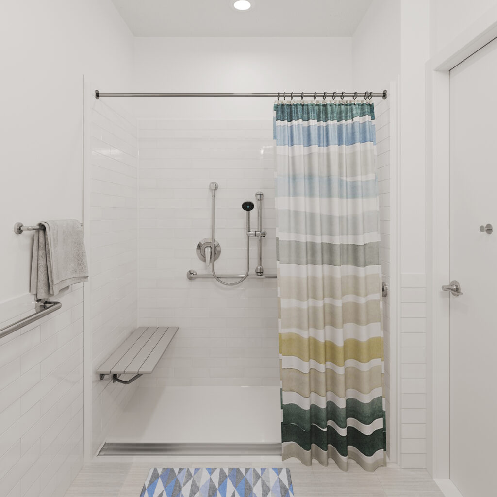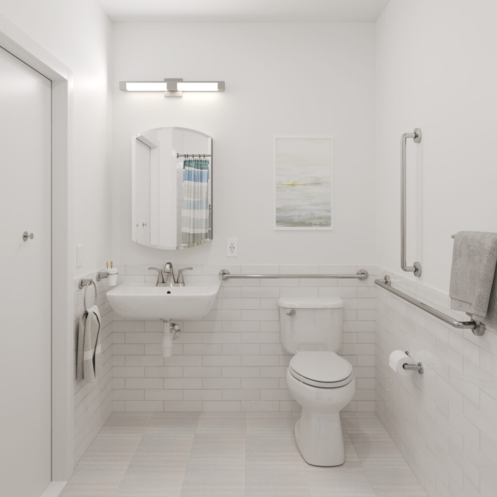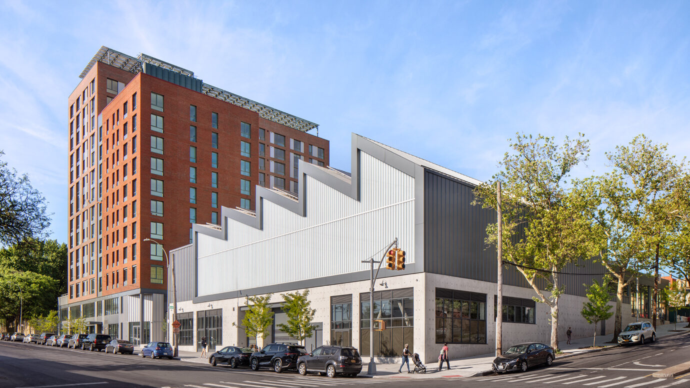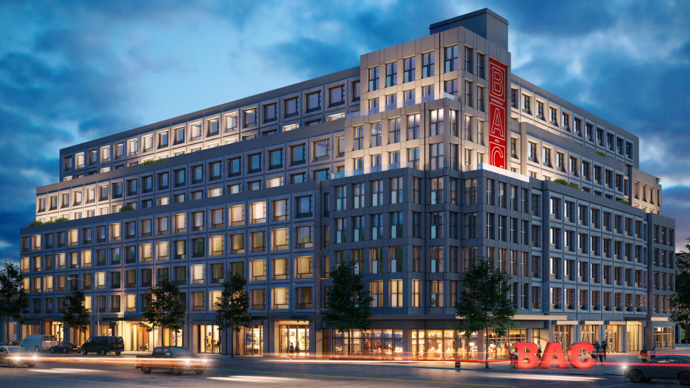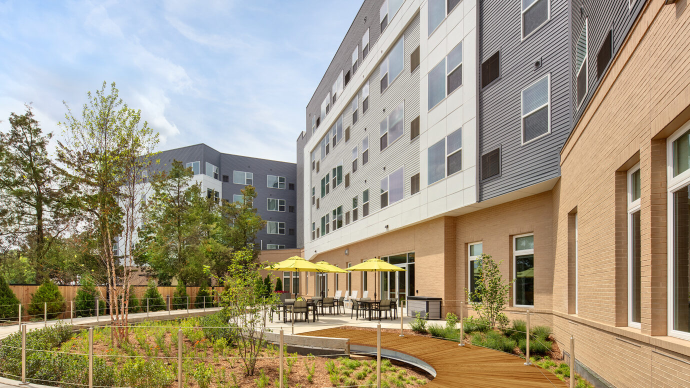
Linden Grove
An innovative, affordable senior housing project in the Bushwick neighborhood of Brooklyn, NY – Gilbane Development’s first modular project
Gilbane Development Company, in a joint venture partnership with Blue Sea Development Company, is developing Linden Grove, an affordable senior housing apartment building in the Bushwick neighborhood of Brooklyn, New York. The highly efficient and sustainable, 13-story, 153-unit community will combine the latest in technology, programming, and amenities within a traditional building exterior that pays homage to Bushwick’s long and notable architectural heritage.
Project Overview
- 153 senior affordable rental apartments in a 13-story building located in the Bushwick neighborhood of Brooklyn
- Part of New York City Housing Preservation & Development’s Seniors First, a three-pronged strategy including Aging in Place, an initiative to make more homes accessible to seniors and people with disabilities; developing new senior housing on NYCHA and other land; and preserving more of the senior housing originally developed through federal housing plans
- Mix of studios and one-bedroom apartments for rent to the formerly homeless and individuals with incomes at 30% – 40% of the area median income (AMI)
- Gilbane Development Company’s first use of a modular solution, offering fast delivery of 206 modules manufactured in a controlled environment
- JASA, one of New York’s largest and most trusted agencies serving older adults, will provide property management and supportive services
- Building features and amenities will include a rooftop indoor fitness center, an outdoor fitness area, laundry room, private outdoor recreation area, video intercom, Smart Wi-Fi thermostats, solar panels, rooftop community gardens, rooftop sitting area, and artist-design fences
- Designed to meet Passive House (PHIUS), US Green Building Council (LEED® Platinum), the National Association of Home Builders’ National Green Building Standard (Gold), the US Department of Energy (Zero Energy Ready Home), the US Environmental Protection Agency (ENERGY STAR), the Center for Active Design (Active Design Verified), and Fitwel
- Enhanced building performance will be achieved by employing several energy efficient elements such as a high-efficiency 90-98% VRF heating and cooling system, airtight drywall approach construction methodology, and Passive House certified windows
- Winner in New York State’s inaugural Buildings of Excellence Competition for the early design phase of a low-carbon emitting multifamily building
Quick Stats
- Location: Brooklyn, NY
- Market: Affordable & Mixed-Income Housing
- Size: 93,000 SF
- Units: 153
-
Awards:
- New York State Energy Research and Development Authority (NYSERDA), Buildings of Excellence Award for design of a low-carbon emitting multifamily building
93,000
square feet
153
units
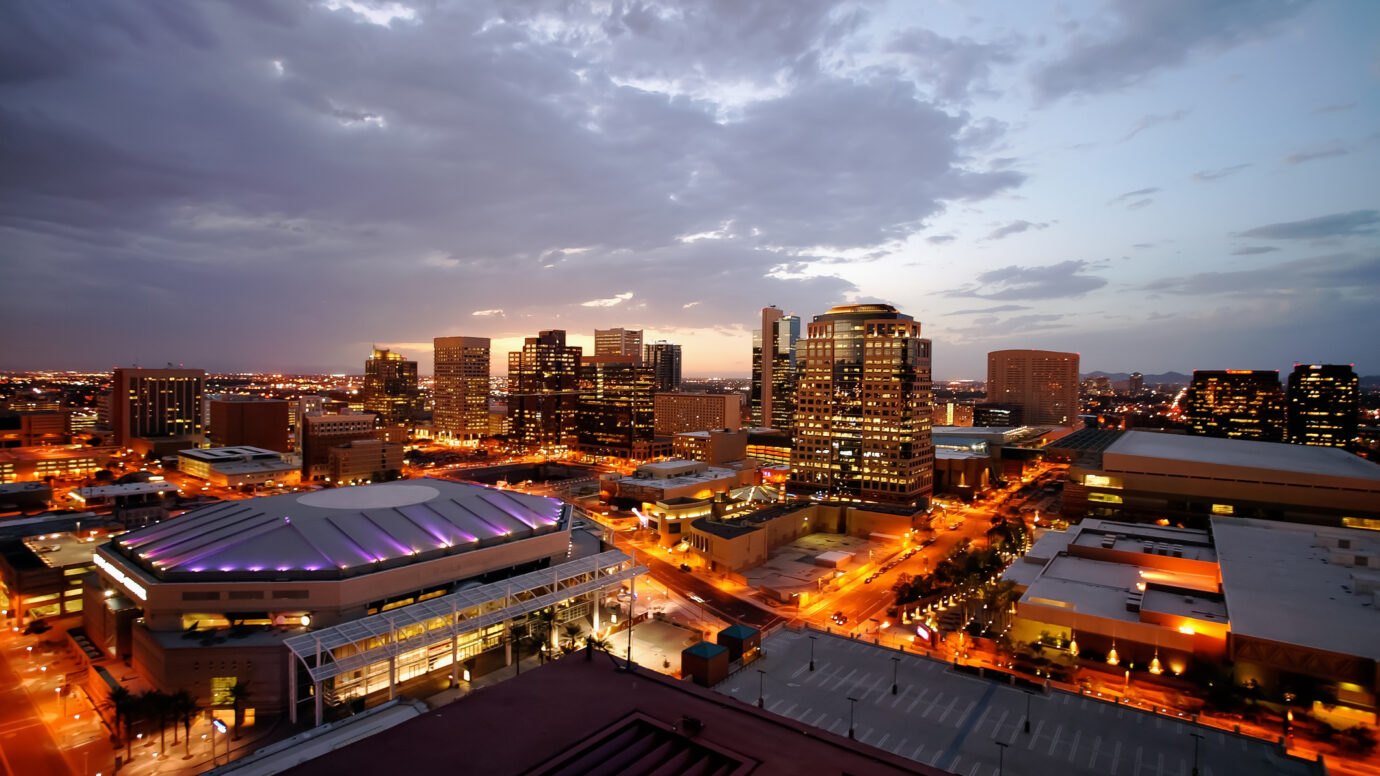
Now let’s talk about your project.
If you’ve got a project, we’ve got the team and expertise to pull it off. Let’s start the conversation.
