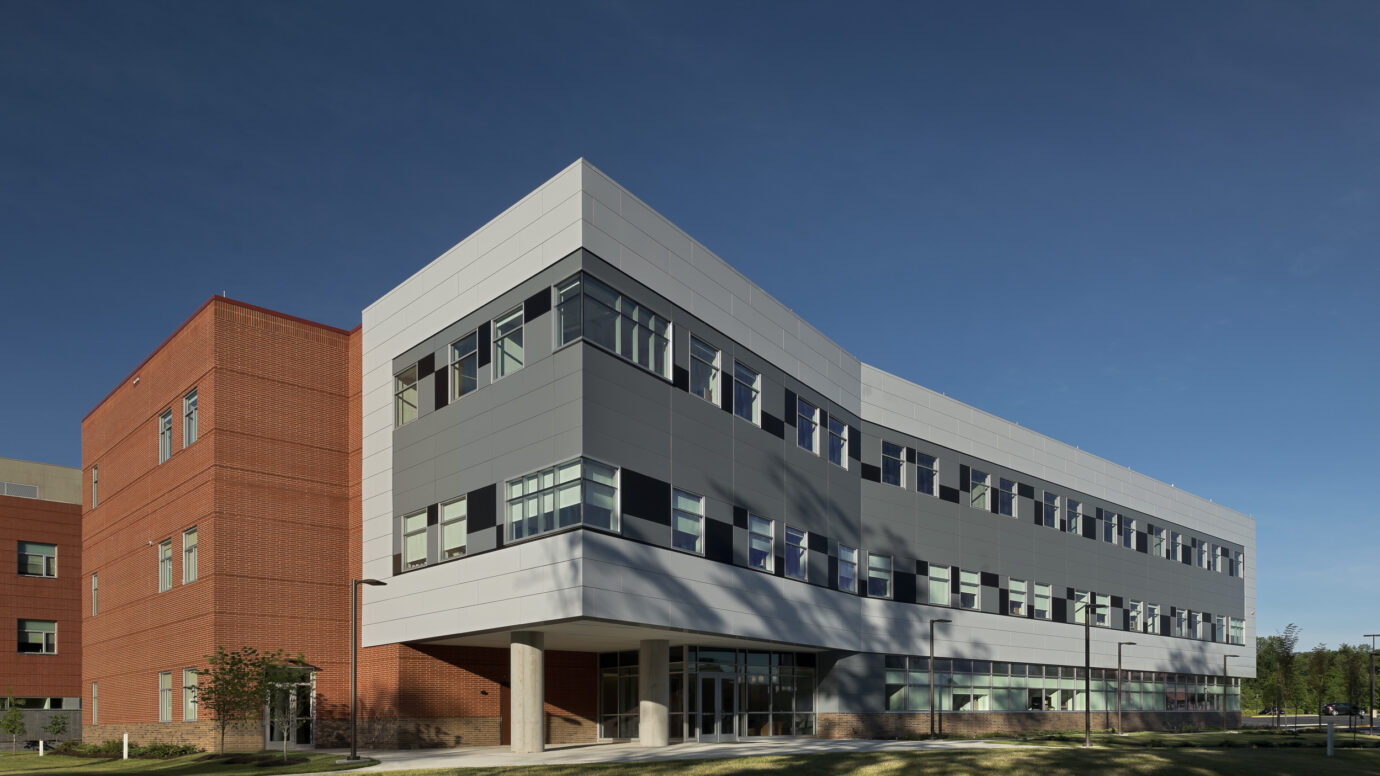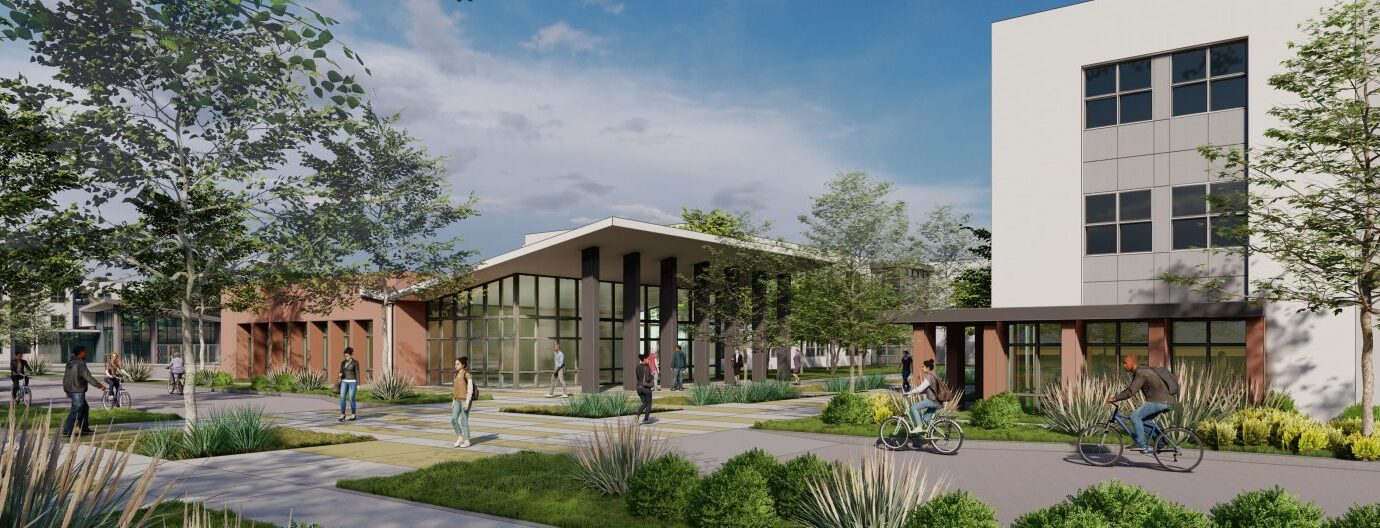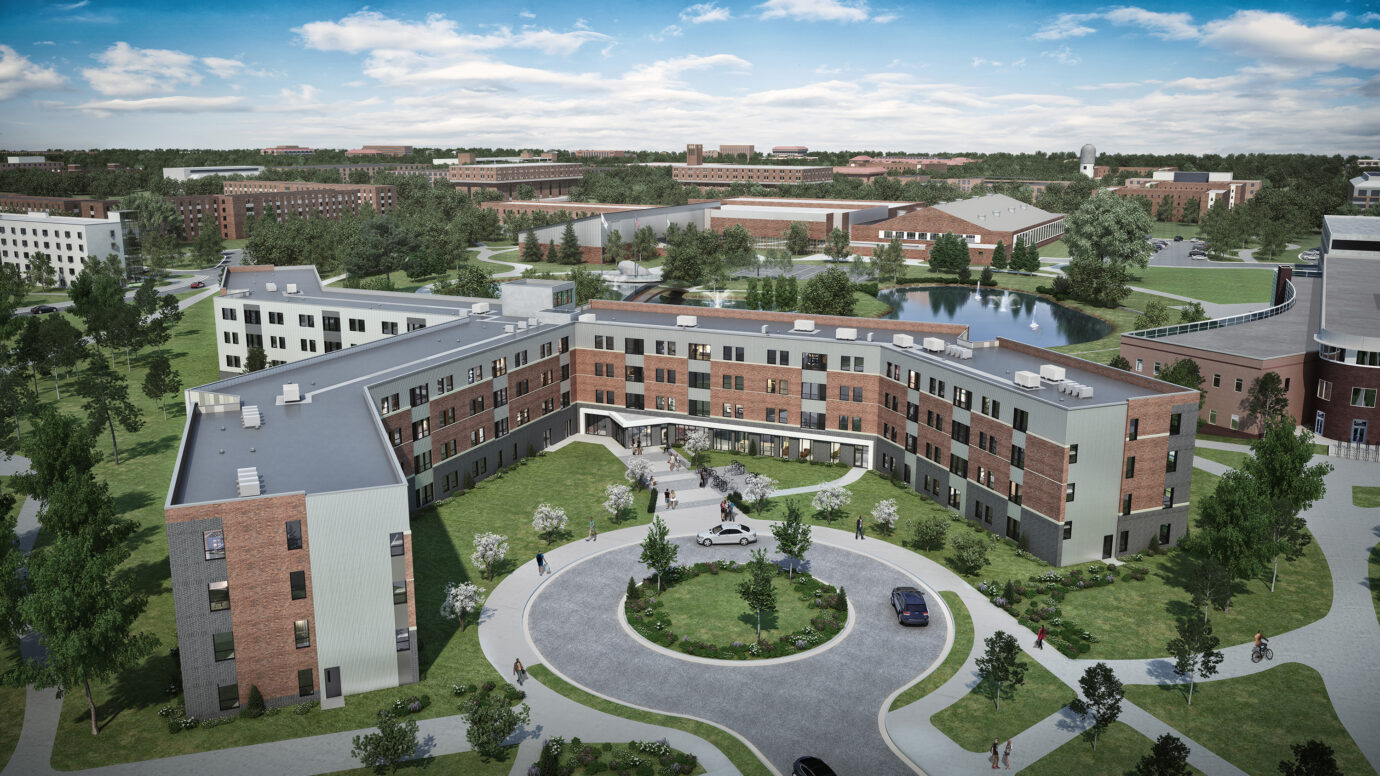
George Mason University’s Beacon Hall
Bundled, turnkey development provided on-campus housing for George Mason University’s graduate and doctoral students
With an increase in student admission, George Mason University (“GMU”) needed a solution that created housing well-suited to graduate and doctoral students. Gilbane coordinated and managed the design, build, finance, lease, and operations of Beacon Hall, a new mixed-use graduate student housing facility on George Mason University’s Science and Technology Campus in Manassas. The project was delivered under Virginia’s Public-Private Education Facilities and Infrastructure Act (PPEA).
Project Overview
The graduate student housing is a 105,000 SF mixed-use facility providing 152 beds specifically suited to students enrolled in the University’s Medical Education program. Beacon Hall provides students with one-bedroom, two-bedroom, and studio apartments with private bathrooms and full kitchens.
It also features 15,000 SF of retail space and 10,000 SF of Mason program space on the ground floor. The privately leased retail space provides a variety of casual dining and convenient retail amenities to serve the campus community and surrounding business park. The dining space includes outdoor seating in a pleasant plaza setting that is across from the beautiful Hylton Center for the Performing Arts.
The transaction structure Gilbane provided allowed GMU much-needed flexibility, control (transfer of ownership to GMU at the end of the lease term), and cost efficiency. Beacon Hall is GMU’s first student housing building on its Science & Technology Campus, accommodating its new Medical Education program.
- 112-unit, 152-bed five-story graduate student housing community delivered through a public-private partnership (P3)
- Bundled, turnkey delivery allowed the GMU to outsource risk while maintaining programmatic control
- Design-build-finance-operate (DBFO) model
- Team: Gilbane Development Company as developer; Gilbane Building Company as design-builder; CannonDesign as architect/engineer; and Timmons Group as civil engineer
Quick Stats
- Location: Manassas, VA
- Market: Public-Private Partnerships (P3)
- Size: 105,000 SF
- Date Completed: October 2012
112
Units
152
Beds

Now let’s talk about your project.
If you’ve got a project, we’ve got the team and expertise to pull it off. Let’s start the conversation.



