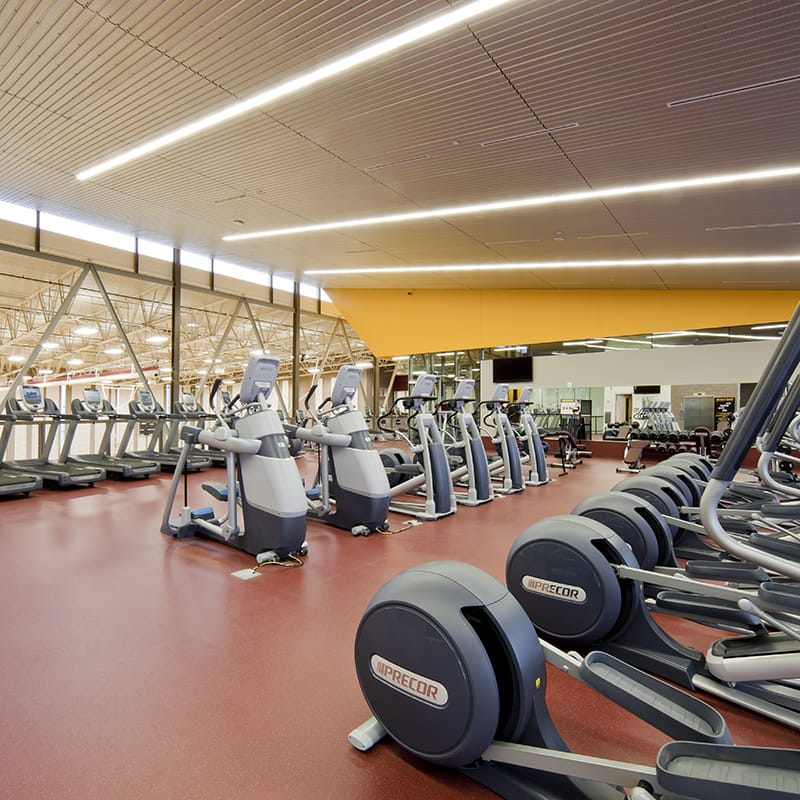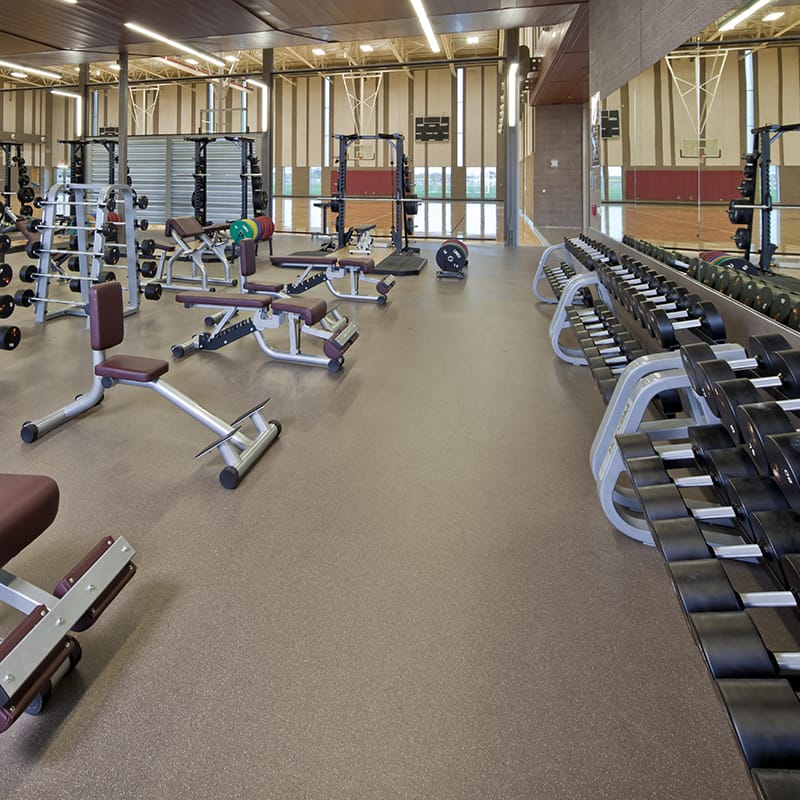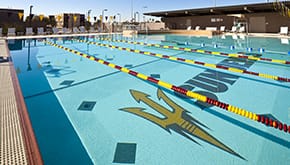
Arizona State University Polytechnic Campus Sun Devils Fitness Complex and Health and Wellness Center
Quality, value and creativity delivers new fitness complex
The Sun Devil Fitness Complex is a new two-story building designed to meet the recreation and health service needs of the ASU Polytechnic Campus.
Project Overview
- The facility hosts a variety of recreational offerings with a diversified cardio training area, instructional aerobic class spaces, two gymnasium areas with single and double court spaces, dual racquetball courts, an outdoor swimming pool with competition and hydrotherapy options, locker rooms and full shower facilities
- A first floor wellness center offers students related health services with holistic wellness education and all campus recreational operations are managed from the offices within the facility and include collaboration spaces and conference rooms
- Multi-function athletic fields with high efficiency lighting enable 24 hour utilization
- The facility featured a proactive sustainability plan that incorporated over 5,200 tons of pulverized asphalt from the existing parking lots into the building pad and reconfigured the site topography to allow for more efficient drainage.
- The sustainability plan coupled with the installation of high-performance glass, glazing systems, and a thermal solar array enabled the facility to receive LEED-NC BD+C Gold level certification
“It is rare to find a CMAR with the commitment and passion you and your team have shown during the preconstruction services. Gilbane’s ability to provide real-time estimating, constructability input and value management ideas on a nearly daily basis gave us the ability to move forward with confidence and speed. Thank you for your expertise, creativity, positive attitude & hard work!”
Tom Reilly
Director
Architekton
Quick Stats
- Client:
- Location: Mesa, AZ
- Architect:
- Size: 62,000 SF
62,000
square feet
5,500
students served

Let’s discuss your next project and achieving your goals.
Ask us about our services and expertise.





